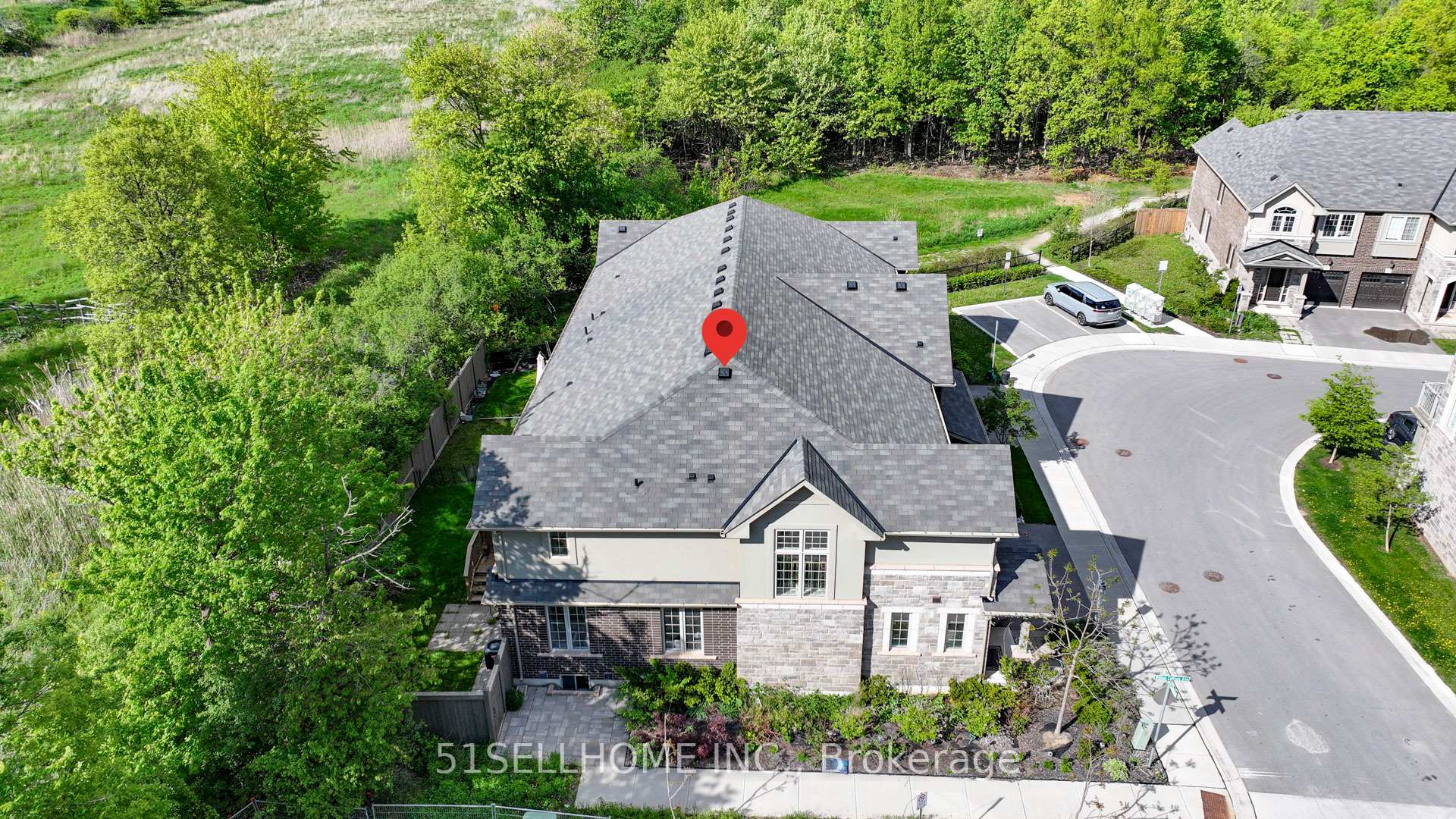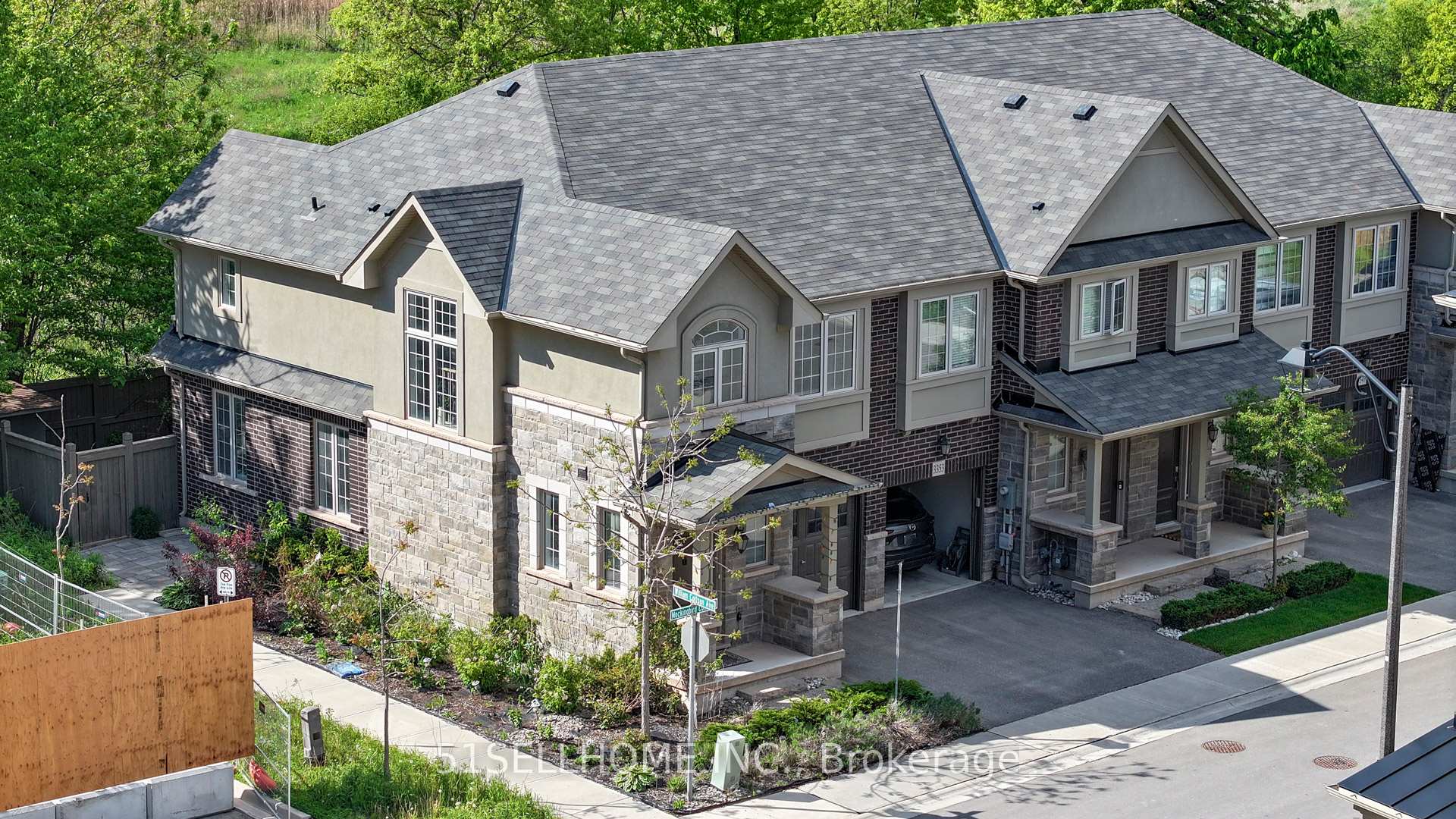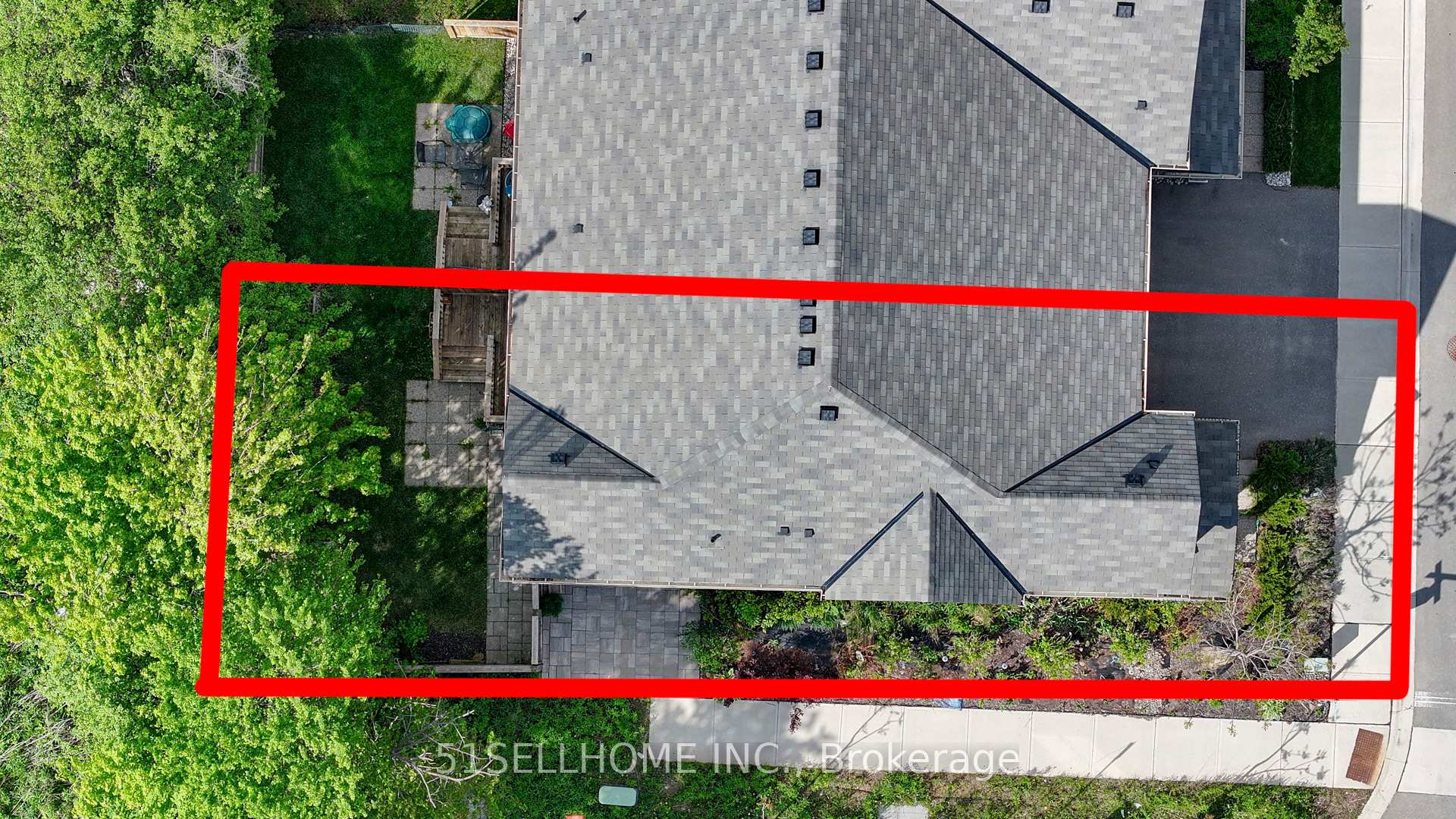
Menu
3355 Mockingbird Common, Oakville, ON L6H 0X1



Login Required
Real estate boards require you to be signed in to access this property.
to see all the details .
3 bed
3 bath
2parking
sqft *
Terminated
List Price:
$1,198,000
Ready to go see it?
Looking to sell your property?
Get A Free Home EvaluationListing History
Loading price history...
Description
Welcome to 3355 Mockingbird Common End-Unit Freehold Townhome Backing Onto Ravine!Like a semi, this bright and spacious 3-bed, 3-bath home offers 9 ceilings, hardwood floors, and large windows throughout. The open-concept main floor features a gourmet kitchen with granite countertops, island, and stainless steel appliances.Upstairs includes a large primary bedroom with ensuite and walk-in closet, two additional bedrooms, and a convenient 2nd-floor laundry with cabinets and sink. Oak staircase with wrought iron pickets. Walk-out to an extended deck with ravine views.Basement has above-ground windows and rough-in bath. Includes sump pump, fresh-air system, and water pressure tank. Stone veneer and stucco exterior. Excellent Builder Branthaven, Top school zone (White Oaks SS IB Program). Close to parks, trails, shops, HWY 403/407/QEW & GO. A must See!
Extras
Details
| Area | Halton |
| Family Room | No |
| Heat Type | Forced Air |
| A/C | Central Air |
| Garage | Built-In |
| UFFI | No |
| Neighbourhood | 1010 - JM Joshua Meadows |
| Heating Source | Gas |
| Sewers | Sewer |
| Laundry Level | |
| Pool Features | None |
Rooms
| Room | Dimensions | Features |
|---|---|---|
| Foyer (Ground) | 3.5 X 2.5 m | |
| Powder Room (Ground) | 1.1 X 0.8 m | |
| Breakfast (Ground) | 3.35 X 2.75 m | |
| Kitchen (Ground) | 3.2 X 2.92 m | |
| Dining Room (Ground) | 5.02 X 3.41 m |
|
| Living Room (Ground) | 5.02 X 3.41 m |
|
| null (Basement) | 13 X 6.13 m | |
| Laundry (Second) | 2.53 X 2.3 m | |
| Bathroom (Second) | 2.8 X 2.53 m | |
| Bedroom 3 (Second) | 3.72 X 2.94 m | |
| Bedroom 2 (Second) | 3.72 X 2.94 m | |
| Primary Bedroom (Second) | 4.4 X 4.02 m |
Broker: 51SELLHOME INC.MLS®#: W12177958
Population
Gender
male
female
50%
50%
Family Status
Marital Status
Age Distibution
Dominant Language
Immigration Status
Socio-Economic
Employment
Highest Level of Education
Households
Structural Details
Total # of Occupied Private Dwellings3404
Dominant Year BuiltNaN
Ownership
Owned
Rented
77%
23%
Age of Home (Years)
Structural Type