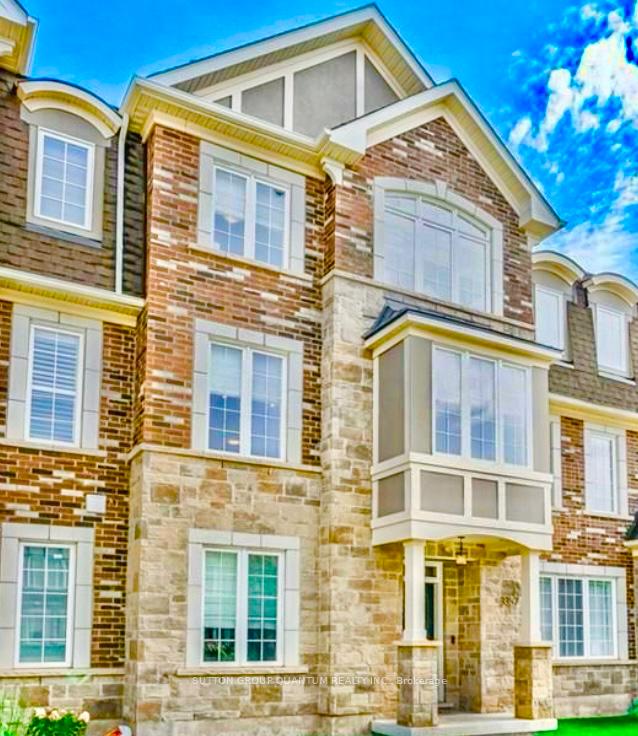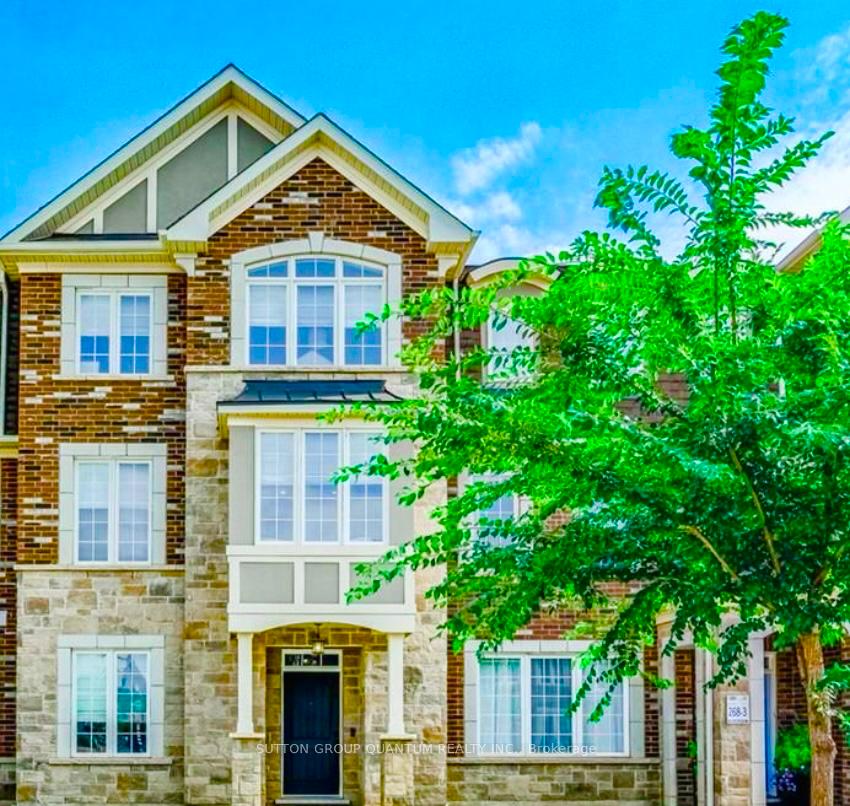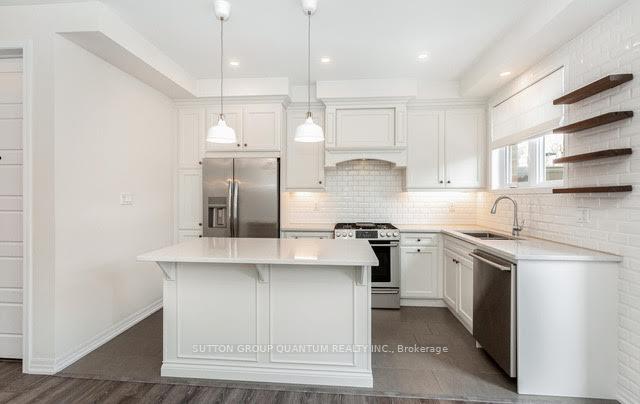
Menu
3357 Carding Mill Trail, Oakville, ON L6M 4K1



Login Required
Real estate boards require you to be signed in to access this property.
to see all the details .
4 bed
4 bath
2parking
sqft *
Leased
List Price:
$3,750
Leased Price:
$3,750
Ready to go see it?
Looking to sell your property?
Get A Free Home EvaluationListing History
Loading price history...
Description
Welcome To This Stunning Townhome In A Highly Sought-after Oakville Neighbourhood available for lease, Offering Both Style And Comfort. The Open-concept Design, Enhanced By Modern Finishes, Creates A Bright And Spacious Living Area, Featuring A Custom-built Entertainment Unit With A Shiplap Backsplash. The Beautifully Updated Kitchen Boasts Elegant Tiles, Stainless Steel Appliances, And Quartz Countertops, Making It The Centerpiece Of The Home. It Seamlessly Leads To An Outdoor Patio With A Gas Bbq Hookup, Hand-powered Retractable Awning, And A Custom Privacy Balcony For Your Enjoyment. The Master Bedroom Includes A Luxurious Ensuite And A Generous Walk-In Closet, While Two Additional Bedrooms On The Same Level Offer Plenty Of Space For The Whole Family. A Ground-floor Bedroom With An Ensuite Is Perfect For Guests Or Extended Family. The Laundry Room Is Equipped With Custom Cabinetry For Added Convenience. The Elegant Oakwood Staircase Adds To The Charm Of This Home, Making It A True Gem in Oakville.
Extras
Details
| Area | Halton |
| Family Room | Yes |
| Heat Type | Forced Air |
| A/C | Central Air |
| Garage | Attached |
| Neighbourhood | 1008 - GO Glenorchy |
| Heating Source | Gas |
| Sewers | Sewer |
| Laundry Level | Ensuite |
| Pool Features | None |
Rooms
| Room | Dimensions | Features |
|---|---|---|
| Bedroom 4 (Main) | 1.5 X 2 m | |
| Bedroom 3 (Upper) | 2.84 X 2.79 m |
|
| Bedroom 2 (Upper) | 3.51 X 2.84 m |
|
| Primary Bedroom (Upper) | 4.17 X 4 m |
|
| Family Room (Main) | 5.79 X 5.33 m |
|
| Dining Room (Main) | 4.17 X 3.15 m |
|
| Kitchen (Main) | 4.01 X 2.64 m |
|
| Bedroom (Ground) | 4.6 X 3.15 m |
|
Broker: SUTTON GROUP QUANTUM REALTY INC.MLS®#: W11953775
Population
Gender
male
female
50%
50%
Family Status
Marital Status
Age Distibution
Dominant Language
Immigration Status
Socio-Economic
Employment
Highest Level of Education
Households
Structural Details
Total # of Occupied Private Dwellings3404
Dominant Year BuiltNaN
Ownership
Owned
Rented
77%
23%
Age of Home (Years)
Structural Type