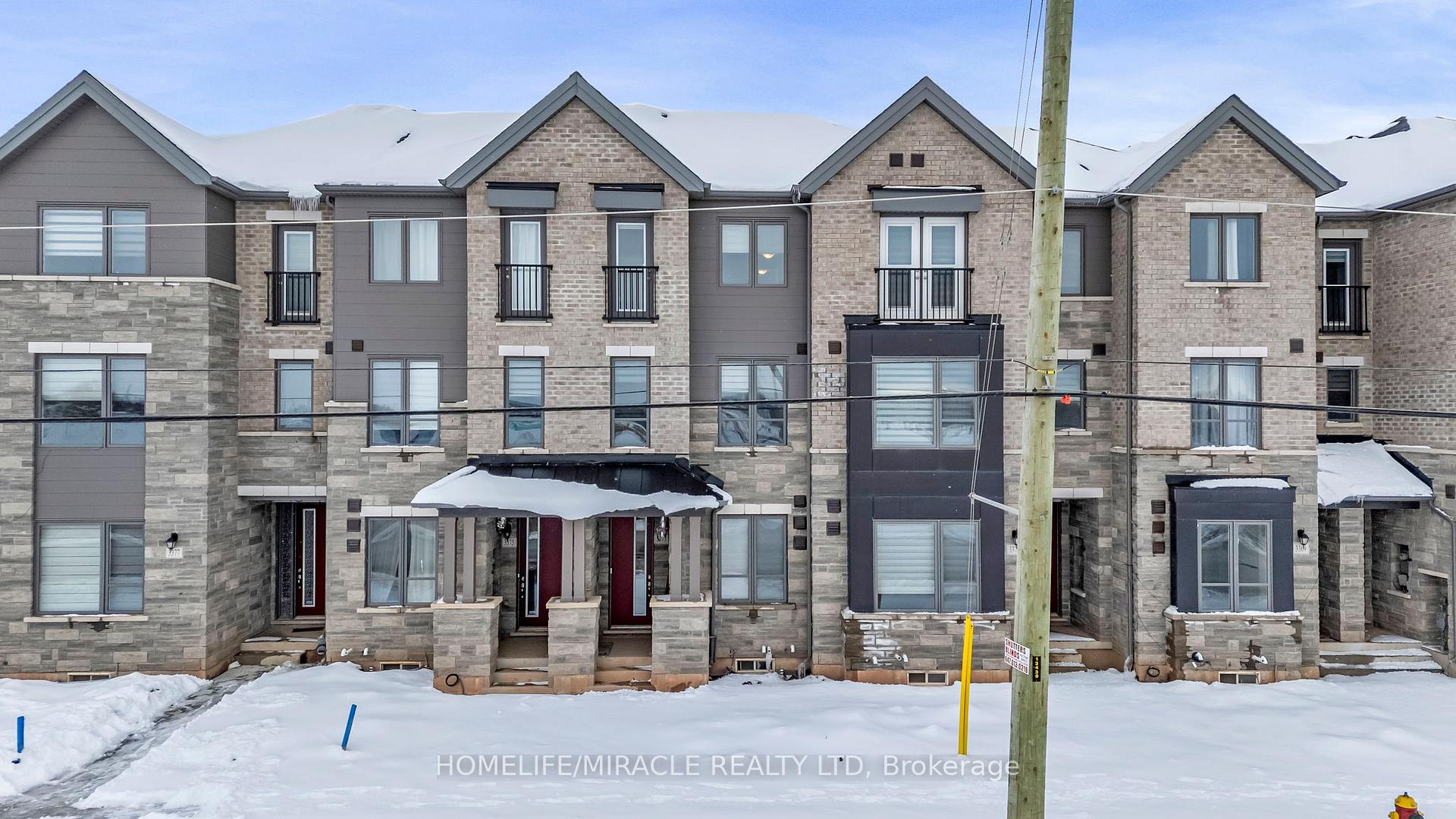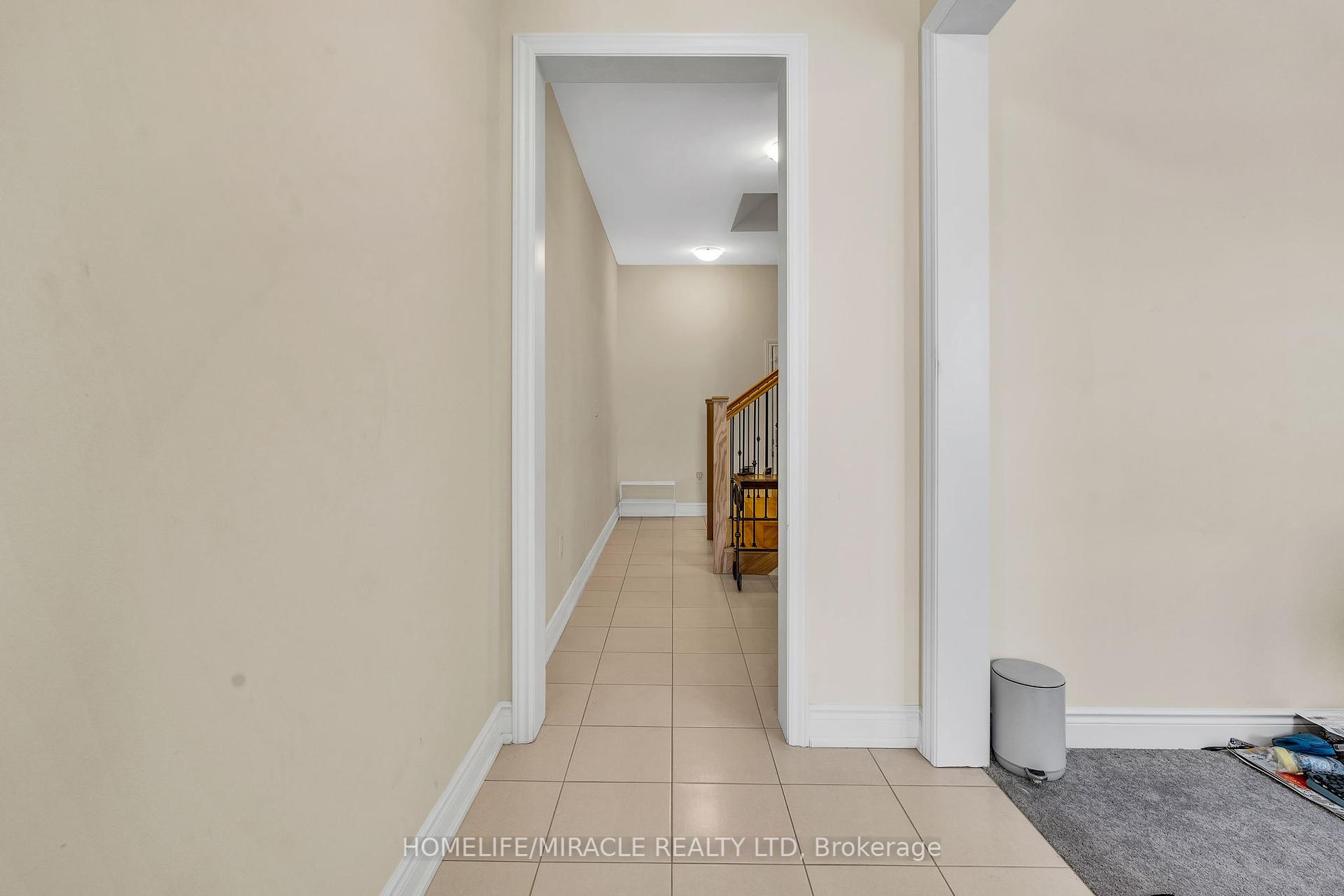
Menu



Login Required
Real estate boards require you to be signed in to access this property.
to see all the details .
3 bed
3 bath
2parking
sqft *
Suspended
List Price:
$999,999
Ready to go see it?
Looking to sell your property?
Get A Free Home EvaluationListing History
Loading price history...
Description
Falconcrest Royal Oaks presents brand new 1,914 Sq.ft stunning 3 bedroom + den, 2.5 bathroom freehold townhome covered with Tarion's warranty, nestled in the heart of a sought after and family-friendly neighborhood. This home has an east west exposure with bright sunlight throughout the day. As you step inside, you are greeted by an open-concept floor plan that flows effortlessly from room to room. The den/ bedroom can be perfect for a home office, gym, playroom or guest bedroom. The gourmet kitchen is a chef's delight, featuring stainless steel, built in appliances. Adjacent to the kitchen, there is a dining area, the spacious living room, with its large windows and hardwood floors, provides a bright and inviting space for family gatherings. The beautiful small balcony is sure to become a favorite spot. The master suite is a true retreat, complete with a walk-in closet and ensuite bathroom. The additional 2 bedrooms are well sized, bright, offering closet space and comfort for family members or guests. This townhome also includes an unfinished basement, and a two-car parking, one in garage and one covered space on the driveway. Located close to top-rated schools, shopping centers, Walmart, Superstores, bus/GO terminals and parks, this house offers the ideal combination of luxury and practicality. Don't miss the chance to own this exquisite property. Close to all amenities; shopping, schools, and parks. Close to 3 major highways and approx 15min drive to GO Train Station.
Extras
Details
| Area | Halton |
| Family Room | Yes |
| Heat Type | Forced Air |
| A/C | Central Air |
| Garage | Attached |
| UFFI | No |
| Neighbourhood | 1008 - GO Glenorchy |
| Fireplace | 1 |
| Heating Source | Gas |
| Sewers | Sewer |
| Laundry Level | |
| Pool Features | None |
Rooms
| Room | Dimensions | Features |
|---|---|---|
| Bedroom 3 (Third) | 0 X 0 m |
|
| Bedroom 2 (Third) | 3.68 X 3.37 m |
|
| Primary Bedroom (Third) | 3.68 X 3.37 m |
|
| Kitchen (Second) | 3.2 X 3.15 m |
|
| Breakfast (Second) | 3.24 X 4.46 m |
|
| Great Room (Second) | 4.28 X 4.46 m |
|
Broker: HOMELIFE/MIRACLE REALTY LTDMLS®#: W11959037
Population
Gender
male
female
50%
50%
Family Status
Marital Status
Age Distibution
Dominant Language
Immigration Status
Socio-Economic
Employment
Highest Level of Education
Households
Structural Details
Total # of Occupied Private Dwellings3404
Dominant Year BuiltNaN
Ownership
Owned
Rented
77%
23%
Age of Home (Years)
Structural Type