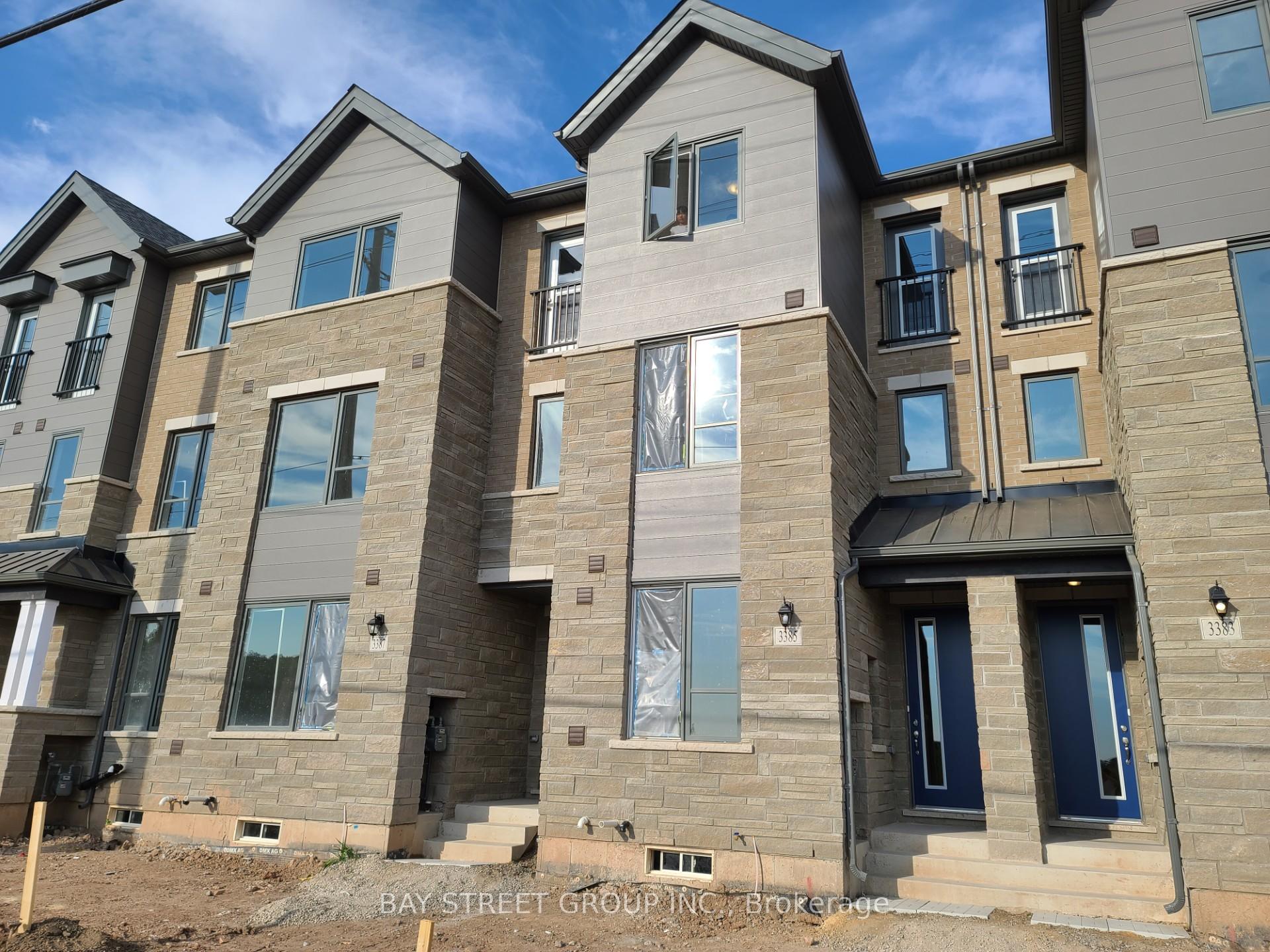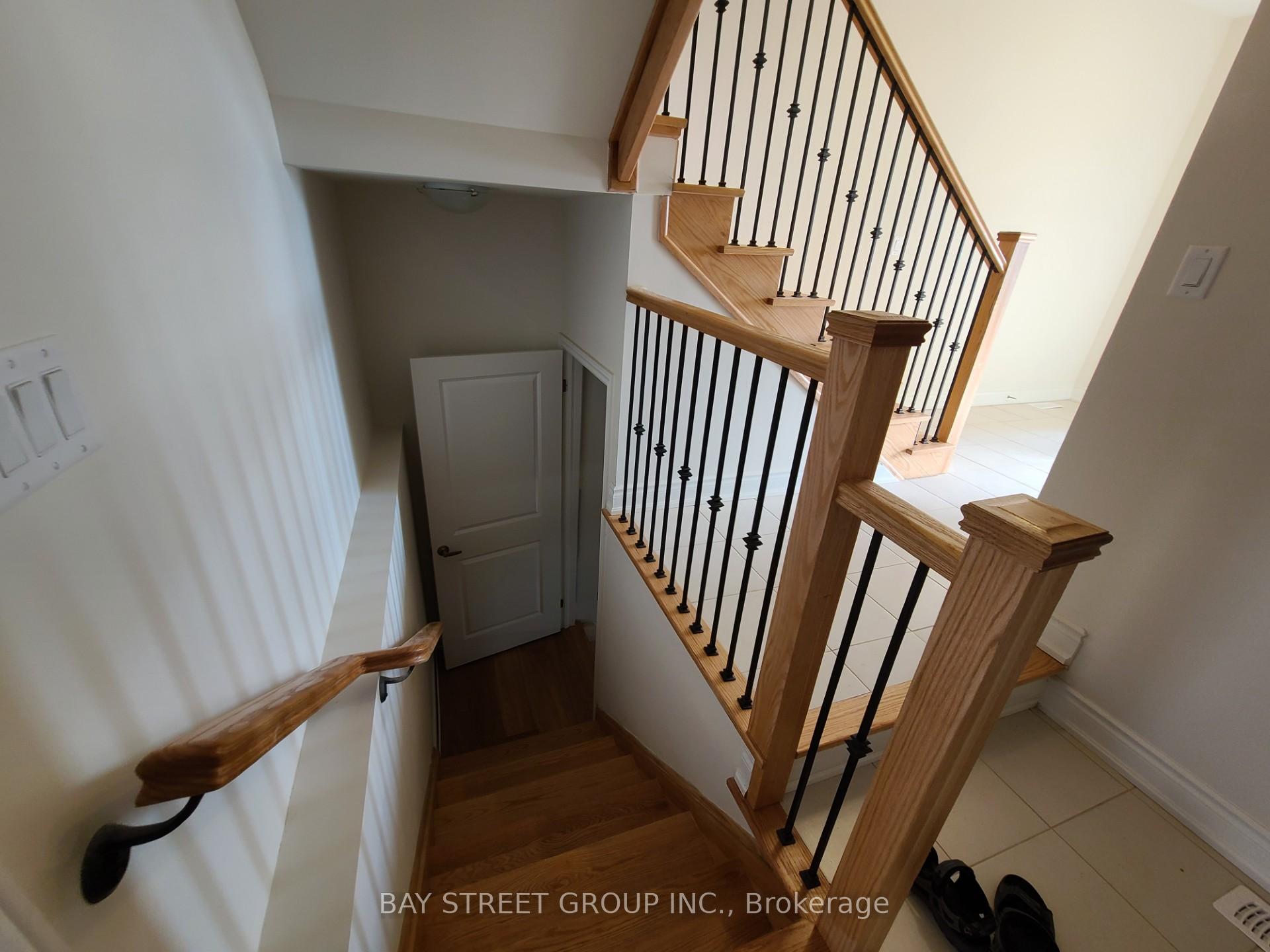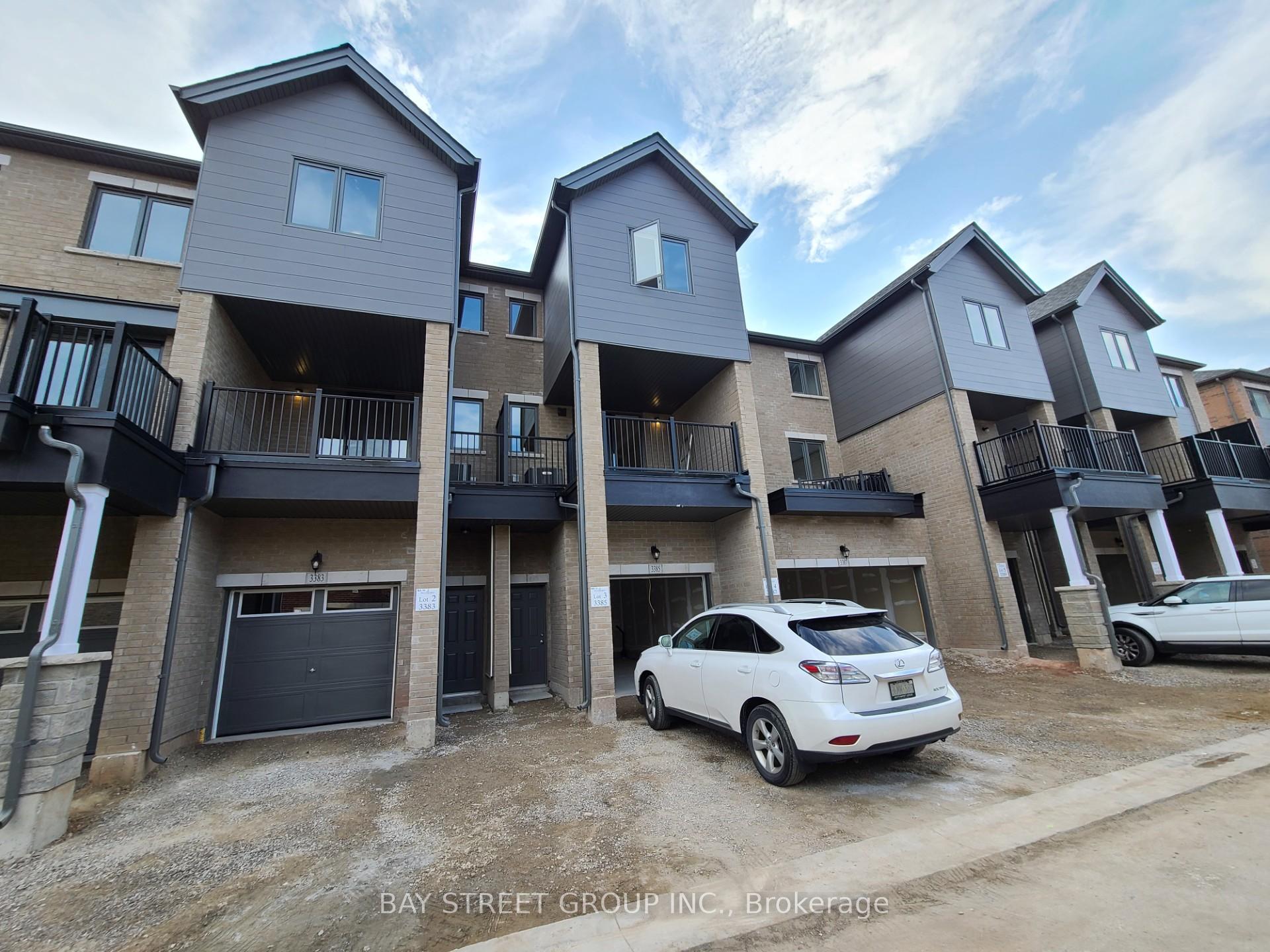
Menu



Login Required
Real estate boards require you to be signed in to access this property.
to see all the details .
4 bed
3 bath
2parking
sqft *
Leased
List Price:
$3,500
Leased Price:
$3,500
Ready to go see it?
Looking to sell your property?
Get A Free Home EvaluationListing History
Loading price history...
Description
Executive style living in this bright open concept, brand new 3+1 bedrooms and 3 washrooms townhome located in upper core of Oakville. 9 feet ceiling and a stylish wrought iron spindle, upgrade kitchen, SS appliances, center island, dining room walk out to huge balcony. Great location! Close to shopping malls, school, hospital, HWY 403, HWY427, Ready to move in and enjoy!
Extras
SS appliances, all brand new and energy efficient, Electrical light fixtures and window coveringsDetails
| Area | Halton |
| Family Room | Yes |
| Heat Type | Forced Air |
| A/C | Central Air |
| Water | Yes |
| Garage | Attached |
| Neighbourhood | 1008 - GO Glenorchy |
| Fireplace | 1 |
| Heating Source | Gas |
| Sewers | Sewer |
| Laundry Level | "In Area" |
| Pool Features | None |
Rooms
| Room | Dimensions | Features |
|---|---|---|
| Bedroom 3 (Third) | 2.78 X 2.93 m |
|
| Bedroom 2 (Third) | 3.3 X 3.47 m |
|
| Primary Bedroom (Third) | 3.14 X 4.06 m |
|
| Dining Room (Second) | 2.78 X 3.69 m |
|
| Kitchen (Second) | 4.36 X 3.54 m |
|
| Great Room (Second) | 4.36 X 3.36 m |
|
| Library (Main) | 2.44 X 4.2 m |
|
Broker: BAY STREET GROUP INC.MLS®#: W9357023
Population
Gender
male
female
50%
50%
Family Status
Marital Status
Age Distibution
Dominant Language
Immigration Status
Socio-Economic
Employment
Highest Level of Education
Households
Structural Details
Total # of Occupied Private Dwellings3404
Dominant Year BuiltNaN
Ownership
Owned
Rented
77%
23%
Age of Home (Years)
Structural Type