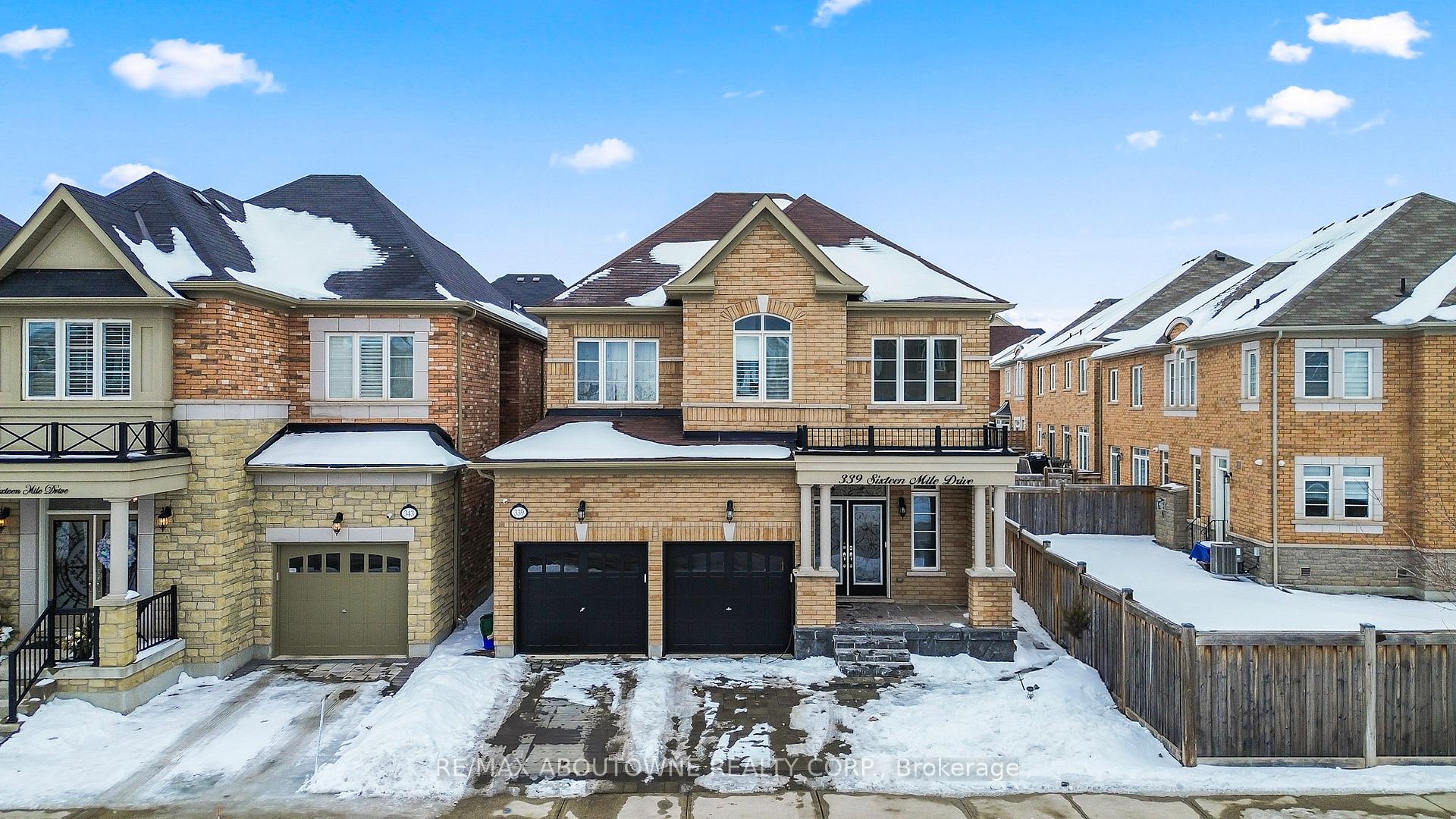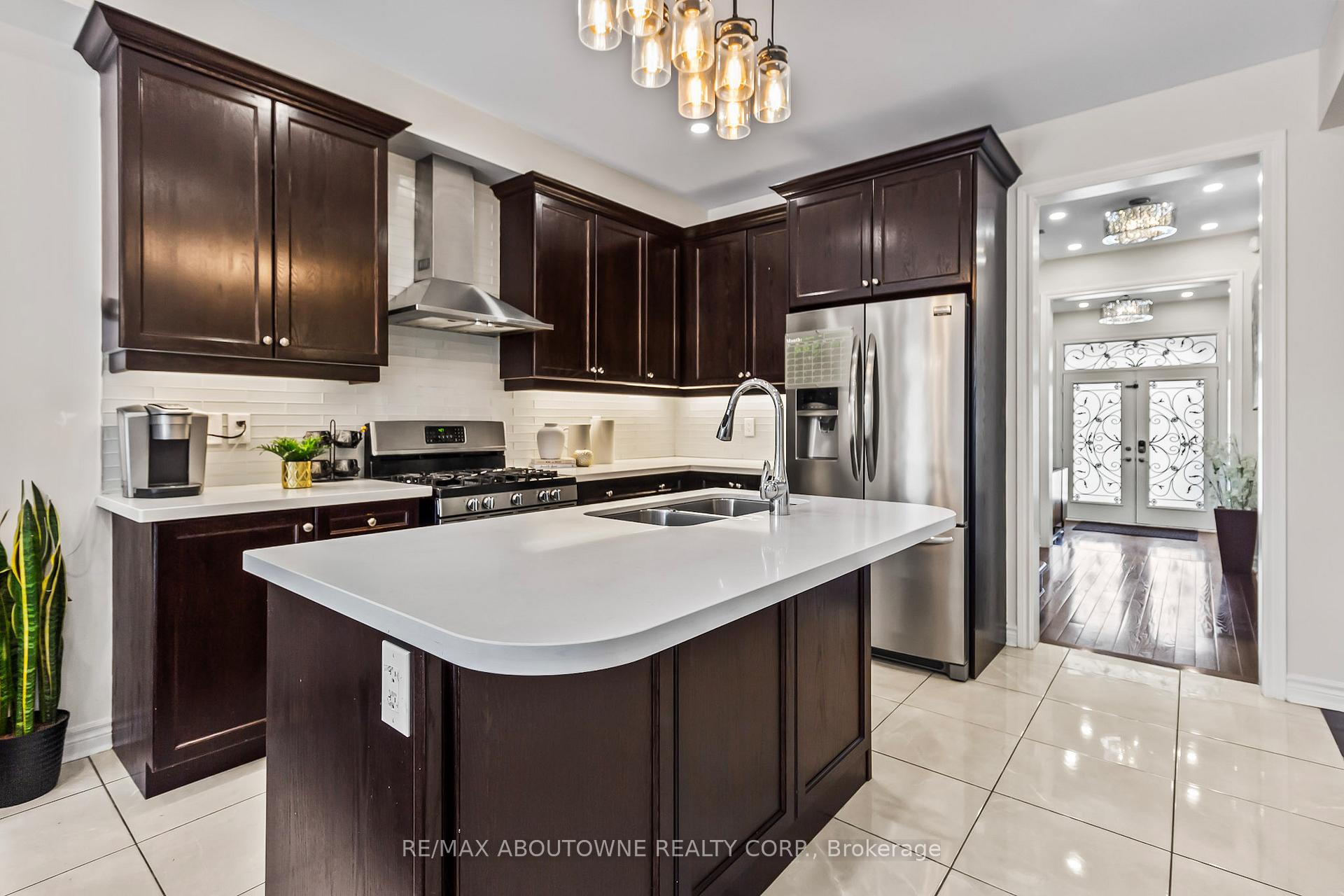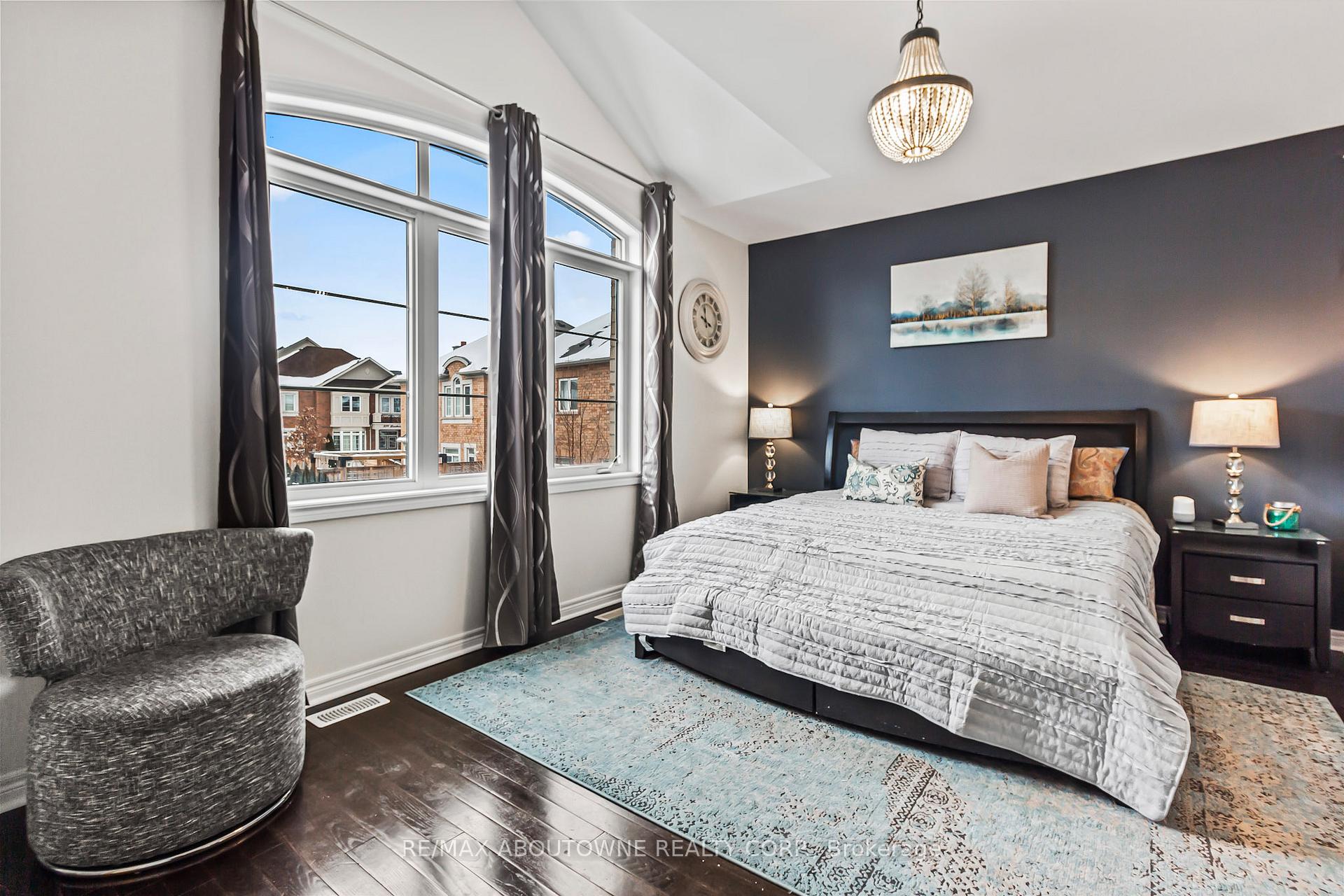
Menu
339 Sixteen Mile Drive, Oakville, ON L6M 0Z6



Login Required
Real estate boards require you to be signed in to access this property.
to see all the details .
5 bed
5 bath
5parking
sqft *
Terminated
List Price:
$1,775,000
Ready to go see it?
Looking to sell your property?
Get A Free Home EvaluationListing History
Loading price history...
Description
Stunning 4+1 Bedroom, 4.5 Bathroom Detached Residence on a Large Pie-Shaped Lot. This house offers total living space 3524 Square footage. Step inside this meticulously designed home featuring a double-car garage, 9-ft smooth ceilings on both levels, and refined finishes throughout. The open-plan family room is anchored by a gas fireplace, while the chef-inspired kitchen comes with a built-in gas stove, high-end stainless steel appliances, and an expansive quartz island perfect for gatherings. Rich hardwood flooring flows seamlessly through both the main and upper floors, complemented by an impressive oak staircase. Each of the four spacious bedrooms has its own private bathroom, including a lavish primary suite with a 5-piece ensuite that includes a soaking tub and glass shower. A practical second-floor laundry room adds to the home's thoughtful layout with no carpeting in sight! The fully finished basement offers exceptional versatility with laminate flooring, a bedroom, a family room, and a full kitchen ideal for a nanny or in-law suite with its private entrance, Potential for rental income opportunity. The backyard features elegant interlocking stone and natural stone steps, plus a gas line for convenient BBQs. Conveniently located near shopping, top-rated high schools & elementary schools, recreational facilities, dining options, and a newly developed park, this home combines comfort, convenience, and sophistication. Additional features include a central humidifier, smart thermostat, 200-amp electrical service and an electrical vehicle charging outlet in the garage with 60 AMP service.
Extras
Details
| Area | Halton |
| Family Room | Yes |
| Heat Type | Forced Air |
| A/C | Central Air |
| Garage | Built-In |
| Neighbourhood | 1008 - GO Glenorchy |
| Fireplace | 1 |
| Heating Source | Gas |
| Sewers | Sewer |
| Laundry Level | |
| Pool Features | None |
Rooms
| Room | Dimensions | Features |
|---|---|---|
| Bedroom (Second) | 3.53 X 3.66 m | |
| Bedroom (Second) | 4.98 X 3.66 m | |
| Primary Bedroom (Second) | 5.18 X 4.29 m | |
| Bedroom (Second) | 3.3 X 3.07 m | |
| Family Room (Main) | 5.36 X 3.38 m | |
| Kitchen (Main) | 3.53 X 3.68 m | |
| Dining Room (Main) | 3.53 X 2.39 m | |
| Living Room (Main) | 4.75 X 3.33 m | |
| Office (Basement) | 2.97 X 3.2 m | |
| Laundry (Basement) | 1.93 X 1.88 m | |
| Bedroom (Basement) | 3.73 X 3.12 m | |
| Recreation (Basement) | 6.22 X 4.65 m | |
| Kitchen (Basement) | 3.2 X 3.38 m |
Broker: RE/MAX ABOUTOWNE REALTY CORP.MLS®#: W11970156
Population
Gender
male
female
50%
50%
Family Status
Marital Status
Age Distibution
Dominant Language
Immigration Status
Socio-Economic
Employment
Highest Level of Education
Households
Structural Details
Total # of Occupied Private Dwellings3404
Dominant Year BuiltNaN
Ownership
Owned
Rented
77%
23%
Age of Home (Years)
Structural Type