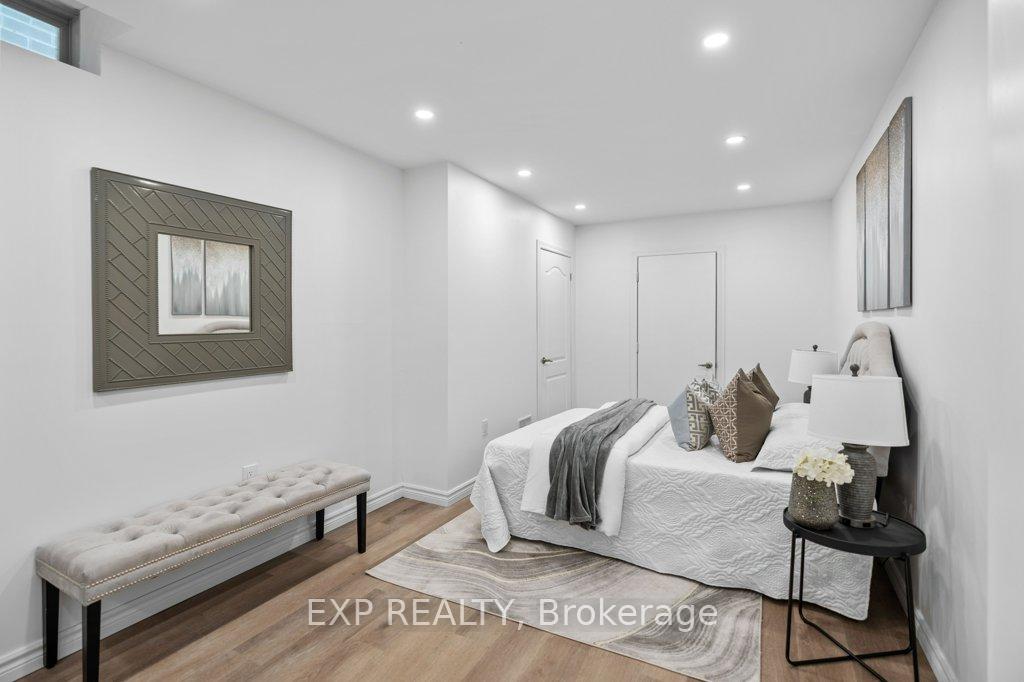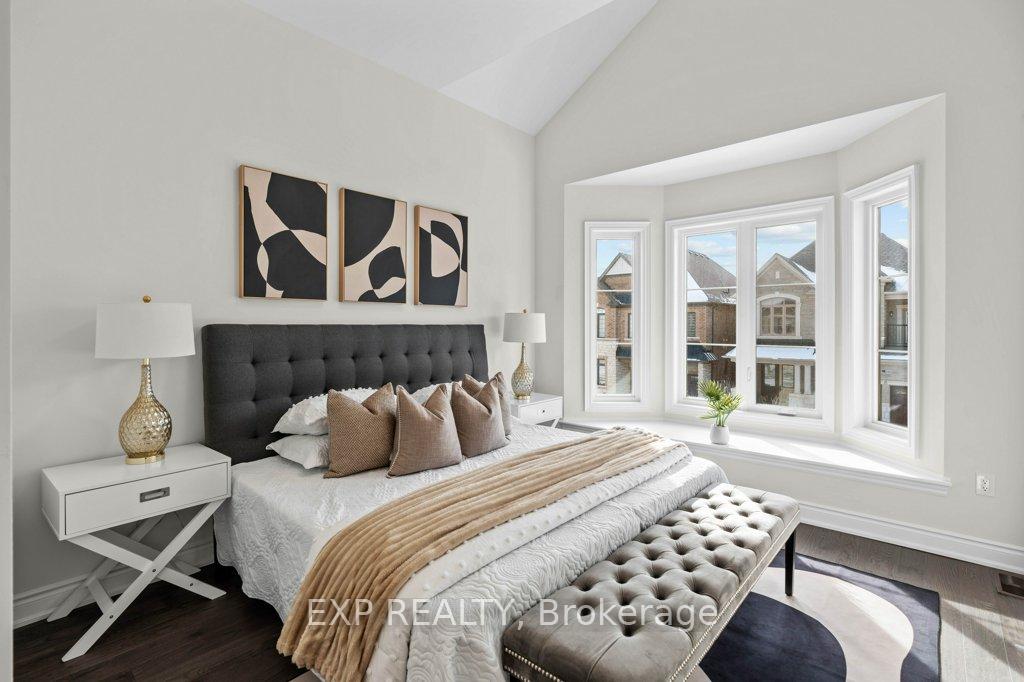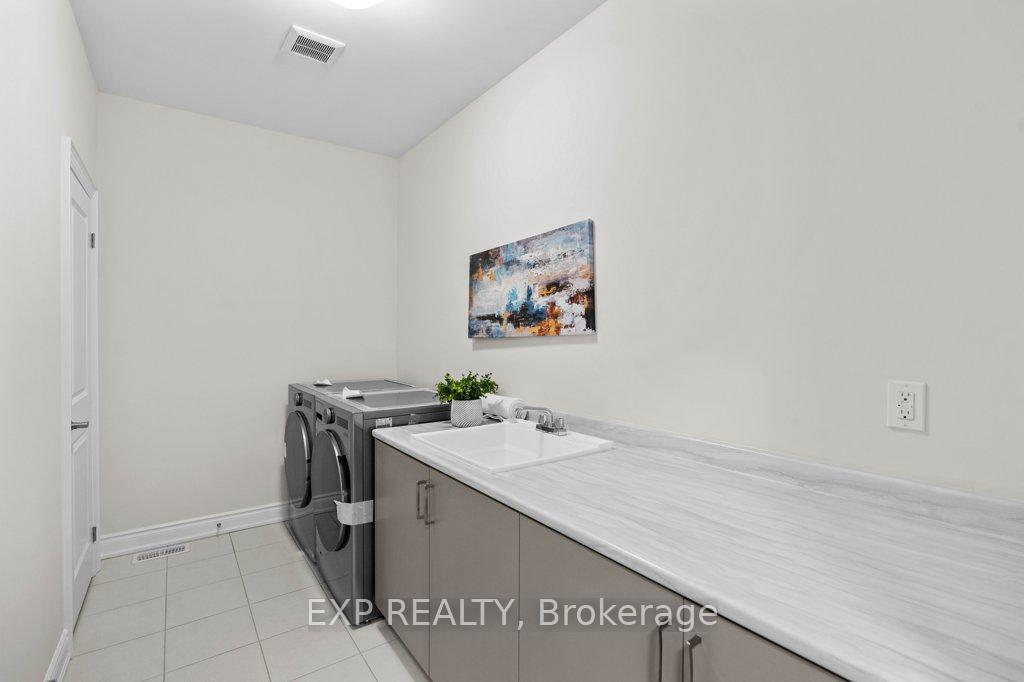
Menu



Login Required
Real estate boards require you to be signed in to access this property.
to see all the details .
7 bed
6 bath
5parking
sqft *
Terminated
List Price:
$2,049,900
Ready to go see it?
Looking to sell your property?
Get A Free Home EvaluationListing History
Loading price history...
Description
Experience the pinnacle of luxury in this brand-new home offering over 4,000 sq. ft. of sun-filled living space in one of North Oakvilles most desirable neighbourhoods. Built by Primont Homes, this stunning corner detached residence boasts soaring 10-foot ceilings on the main and second floors (plus 9-foot ceilings in the basement), ensuring an airy, spacious feel throughout. The open-concept gourmet kitchen is designed to impress, featuring high-end appliances, gleaming quartz countertops, a large island, and a stylish flow-through barperfect for entertaining. A bright dining area and cozy family room showcase beautiful hardwood floors, a gas fireplace, and plenty of room for everyday enjoyment.Upstairs, discover four generous bedrooms, including a primary suite with two walk-in closets and a spa-like five-piece ensuite. Enhanced by over $200,000 in premium upgrades, the home exudes elegance with hardwood flooring, pot lights, oak stairs, and the convenience of second-floor laundry. Ideally located near the GO Station, Oakville Hospital, and countless amenities, this rare gem caters to the needs of modern families and multi-generational households alike. Whether youre a first-time buyer, savvy investor, or simply seeking an elegant place to call home, dont miss this exceptional opportunity to live, grow, and prosper in North Oakville.
Extras
Details
| Area | Halton |
| Family Room | Yes |
| Heat Type | Forced Air |
| A/C | Central Air |
| Water | Yes |
| Garage | Attached |
| UFFI | No |
| Neighbourhood | 1008 - GO Glenorchy |
| Fireplace | 1 |
| Heating Source | Gas |
| Sewers | Sewer |
| Laundry Level | |
| Pool Features | None |
Rooms
| Room | Dimensions | Features |
|---|---|---|
| Bedroom (Basement) | 3.68 X 2.38 m |
|
| Bedroom 5 (Basement) | 3.74 X 2.76 m |
|
| Kitchen (Basement) | 1.69 X 3.66 m |
|
| Living Room (Basement) | 3.36 X 6.42 m |
|
| Bedroom 4 (Second) | 3.7 X 4.28 m |
|
| Laundry (Second) | 3.71 X 1.85 m |
|
| Primary Bedroom (Second) | 6.65 X 5.44 m |
|
| Bedroom 3 (Second) | 3.63 X 3.66 m |
|
| Bedroom 2 (Second) | 3.66 X 5.71 m |
|
| Family Room (Main) | 3.88 X 5.39 m |
|
| Kitchen (Main) | 5.19 X 4.94 m |
|
| Dining Room (Main) | 4.39 X 2.76 m |
|
| Living Room (Main) | 3.37 X 3.73 m |
|
| Foyer (Main) | 2.74 X 1.98 m |
|
| Bedroom (Basement) | 3.01 X 7.95 m |
|
Broker: EXP REALTYMLS®#: W12007618
Population
Gender
male
female
50%
50%
Family Status
Marital Status
Age Distibution
Dominant Language
Immigration Status
Socio-Economic
Employment
Highest Level of Education
Households
Structural Details
Total # of Occupied Private Dwellings3404
Dominant Year BuiltNaN
Ownership
Owned
Rented
77%
23%
Age of Home (Years)
Structural Type