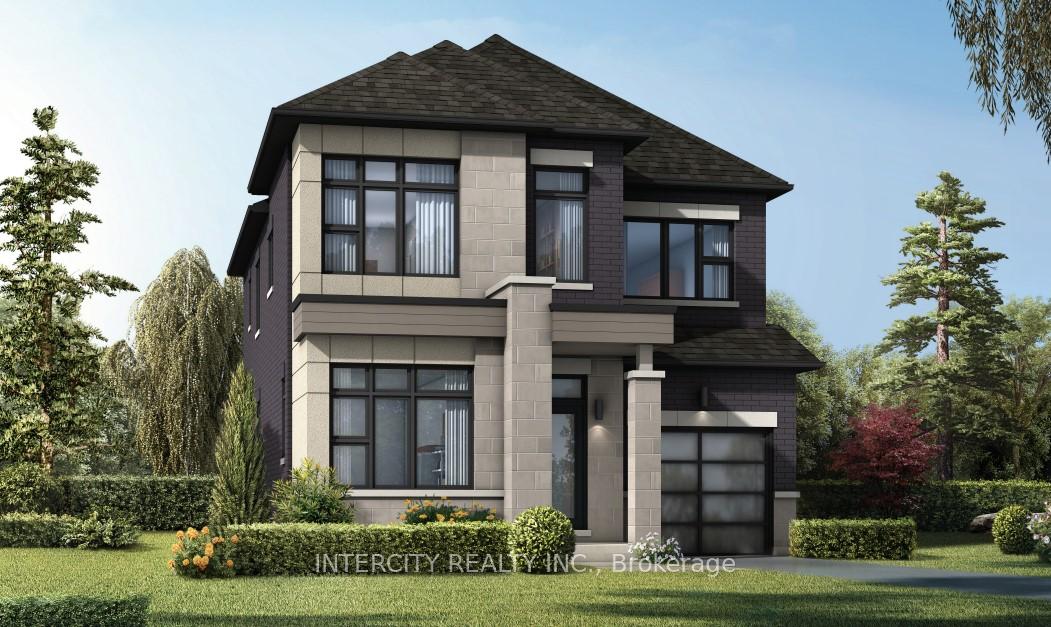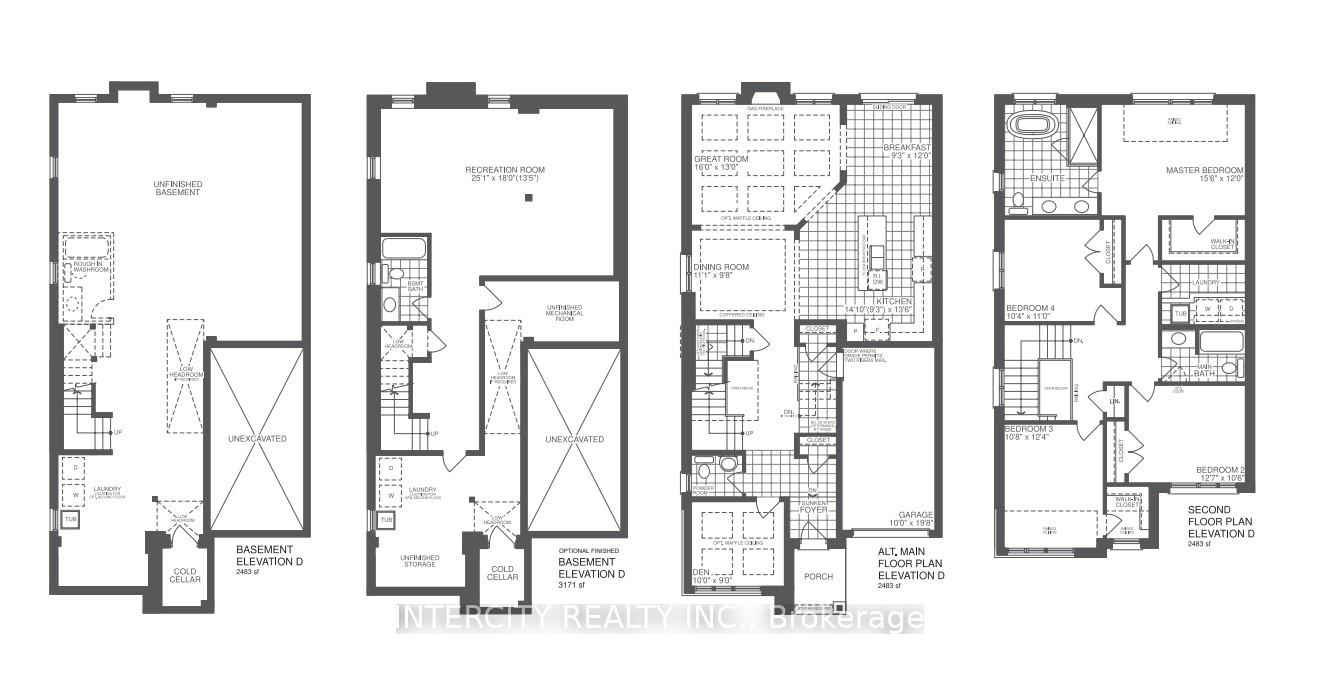
Menu
3408 Vernon Powell Drive, Oakville, ON L6H 7C8


Login Required
Real estate boards require you to be signed in to access this property.
to see all the details .
4 bed
3 bath
2parking
sqft *
Terminated
List Price:
$1,618,465
Ready to go see it?
Looking to sell your property?
Get A Free Home EvaluationListing History
Loading price history...
Description
Final Opportunity to Own a Brand New Modern Design Detached Home Being Built By Remington Homes at Popular East Preserve Community. Last Detached House Available! Gorgeous Brick, Stone, Stucco Exterior, Elevation D. The Mulberry Model 2,483 Sq. Ft. as per Builder's Plans. Closing is expected in September 2025. Den/ Office on the Main Floor. 9' Ceilings on Main and Second Floor. Quality Custom Crafted Kitchen Cabinets. Extra height kitchen cabinets with decorative crown moulding to complement ceiling height. Fluorescent valance lighting in kitchen areas. Stained Pre-Finished Hardwood in Living/Dining and Stained Oak Stairs with Wrought Iron Pickets. Granite Counters in the Kitchen and Bathroom and Quarts. Gas Fireplace in Living Room. The Laundry is on the second floor. Frameless Glass Shower In Master Bath. 200 Amp Electrical Service, 10 Pot Lights and Much More. All homes are Energy Star Qualified and performance tested by a third party to meet superior standards in Energy Efficiency. Close to Hwy 407, 403 and Q.E.W. Located Close To Shopping, Schools, Restaurants and Nature Trails. **EXTRAS** Purchasers To Do Their Color Selection at the Design Studio.
Extras
Details
| Area | Halton |
| Family Room | No |
| Heat Type | Forced Air |
| A/C | Central Air |
| Garage | Attached |
| Neighbourhood | 1008 - GO Glenorchy |
| Heating Source | Gas |
| Sewers | Sewer |
| Laundry Level | |
| Pool Features | None |
Rooms
| Room | Dimensions | Features |
|---|---|---|
| Bedroom 4 (Second) | 3.35 X 3.17 m |
|
| Bedroom 3 (Second) | 3.78 X 3.29 m |
|
| Bedroom 2 (Second) | 3.87 X 3.23 m |
|
| Primary Bedroom (Second) | 4.75 X 3.66 m |
|
| Den (Main) | 3.05 X 2.74 m |
|
| Breakfast (Main) | 3.66 X 2.83 m |
|
| Kitchen (Main) | 4.54 X 4.14 m |
|
| Dining Room (Main) | 3.38 X 3.01 m |
|
| Great Room (Main) | 4.88 X 3.96 m |
|
Broker: INTERCITY REALTY INC.MLS®#: W10427186
Population
Gender
male
female
50%
50%
Family Status
Marital Status
Age Distibution
Dominant Language
Immigration Status
Socio-Economic
Employment
Highest Level of Education
Households
Structural Details
Total # of Occupied Private Dwellings3404
Dominant Year BuiltNaN
Ownership
Owned
Rented
77%
23%
Age of Home (Years)
Structural Type