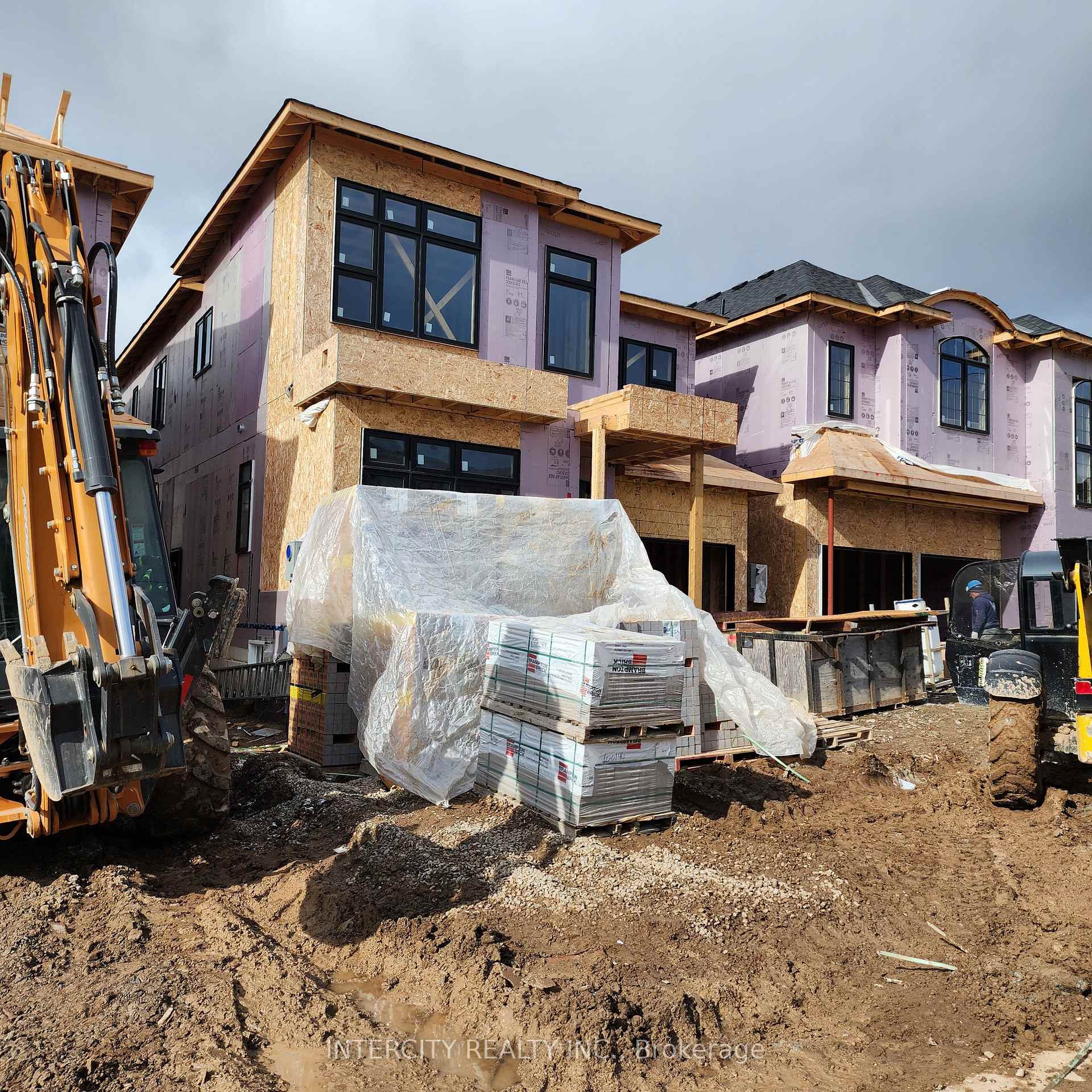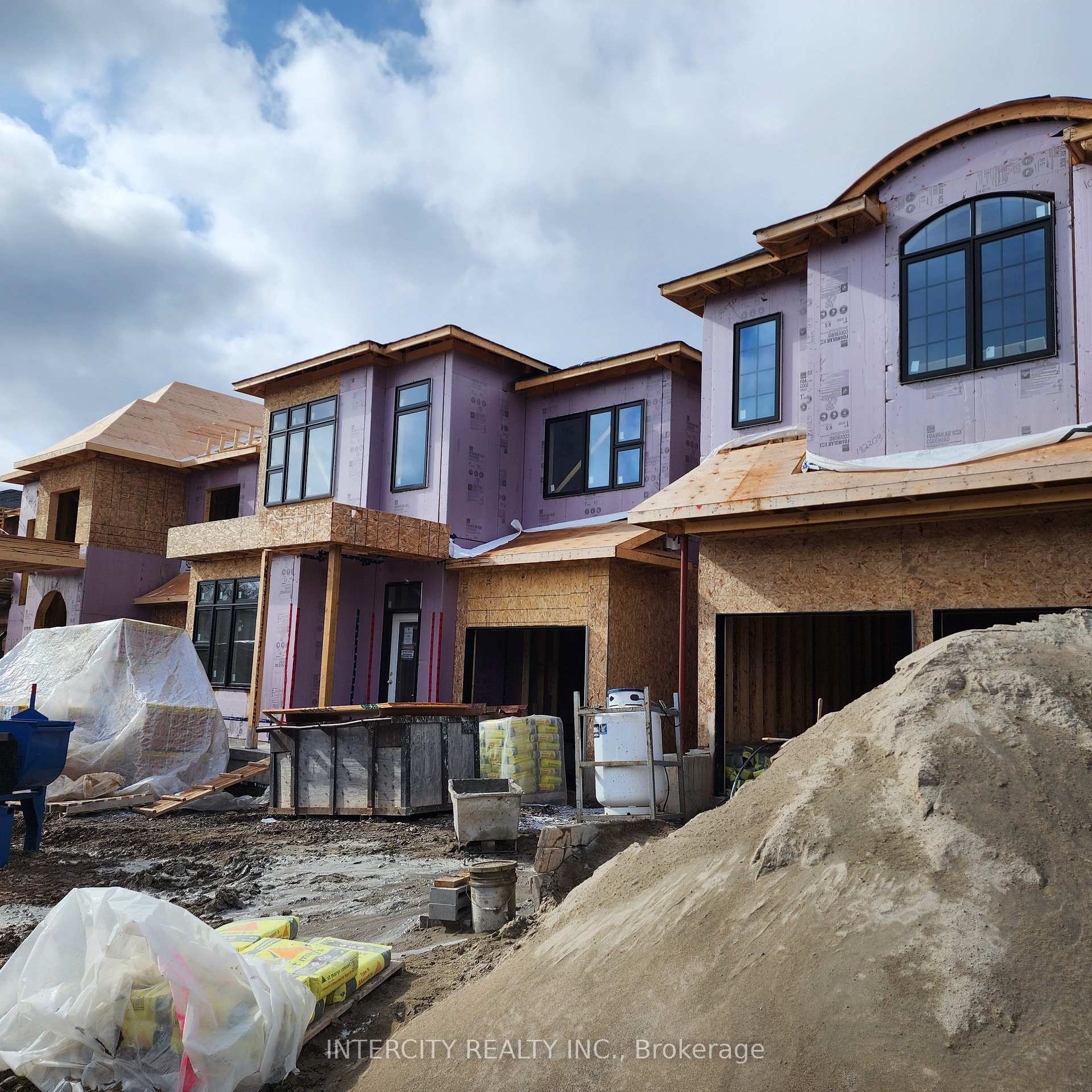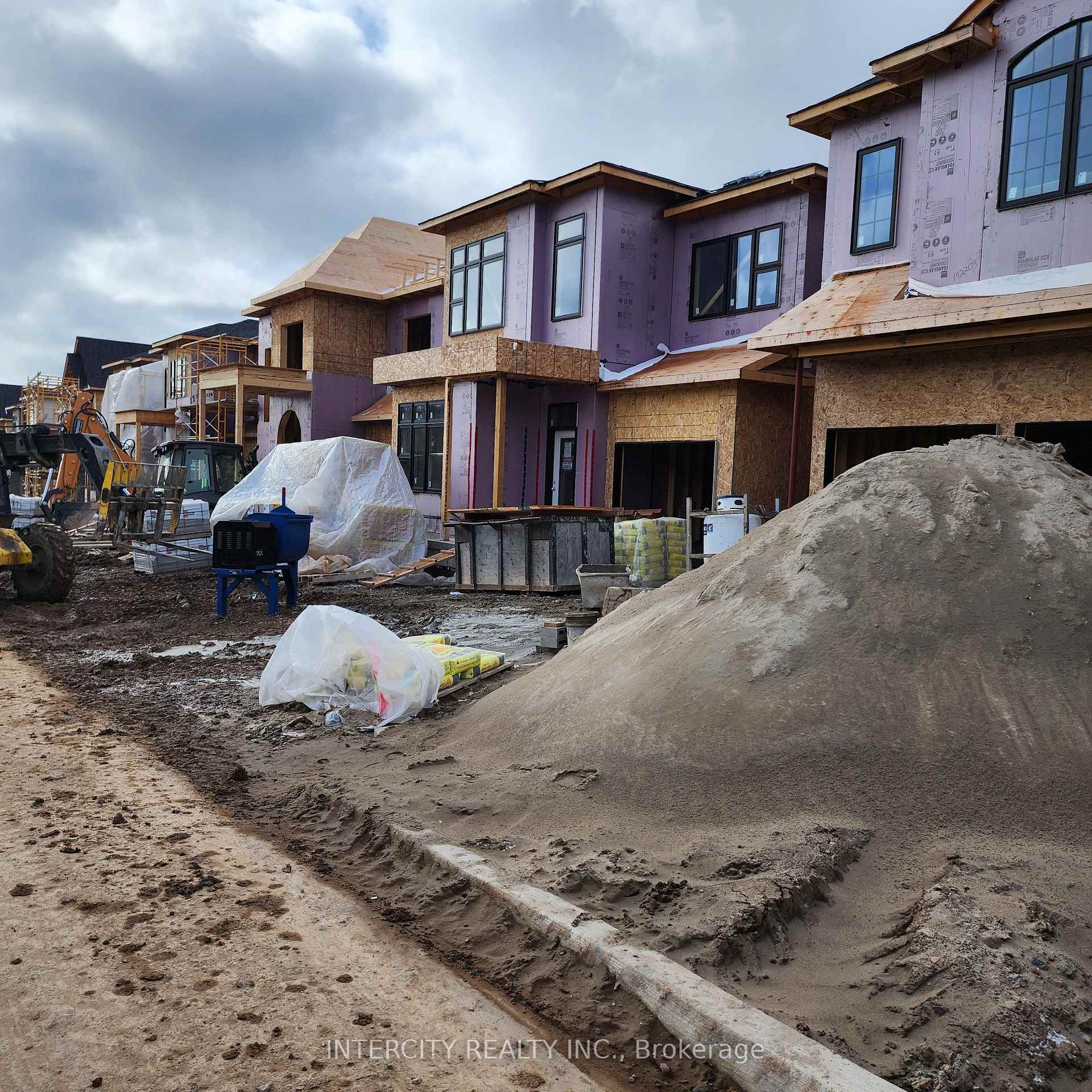
Menu
3408 Vernon Powell Drive, Oakville, ON L6H 7C8



Login Required
Real estate boards require you to create an account to view sold listing.
to see all the details .
4 bed
3 bath
2parking
sqft *
Sold
List Price:
$1,593,465
Sold Price:
$1,543,465
Sold in May 2025
Ready to go see it?
Looking to sell your property?
Get A Free Home EvaluationListing History
Loading price history...
Description
Last Opportunity to Buy a Brand New Detached House Being Built by Remington House in Popular East Preserve Community! Last Inventory House! Spacious Mulberry Model 2,483 Sq. Ft. with a den on the main floor. Make it your dream home and choose all your finishes and color at the design studio (kitchen cabinets, granite countertop, flooring, bathroom). The house is under construction, closing is expected in September 2025. 9' ceilings on main and second floor. Quality custom crafted kitchen cabinets. Extra height kitchen cabinets with decorative crown moulding. Fluorescent valance lighting in kitchen areas. Stained hardwood in living/dining, den and stained oak staircase with wrought iron pickets. Granite counters in the kitchen and master ensuite, quartz in other washroom. Laundry on the second floor. 200 amp electrical, 10 pot lights and much more. Excellent location close to Hwy 407, 403, Q.E.W., shopping, schools, restaurants nature trails. Wooden Walkout Deck from the main floor to the backyard is additional $25,000.
Extras
Details
| Area | Halton |
| Family Room | No |
| Heat Type | Forced Air |
| A/C | Central Air |
| Garage | Attached |
| Neighbourhood | 1008 - GO Glenorchy |
| Heating Source | Gas |
| Sewers | Sewer |
| Laundry Level | |
| Pool Features | None |
Rooms
| Room | Dimensions | Features |
|---|---|---|
| Bedroom 4 (Second) | 3.35 X 3.17 m |
|
| Bedroom 3 (Second) | 3.78 X 3.29 m |
|
| Bedroom 2 (Second) | 3.87 X 3.23 m |
|
| Primary Bedroom (Second) | 4.75 X 3.66 m |
|
| Den (Main) | 3.05 X 2.74 m |
|
| Breakfast (Main) | 3.66 X 2.83 m |
|
| Kitchen (Main) | 4.54 X 4.14 m |
|
| Dining Room (Main) | 3.38 X 3.01 m |
|
| Great Room (Main) | 4.88 X 3.96 m |
|
Broker: INTERCITY REALTY INC.MLS®#: W12041753
Population
Gender
male
female
50%
50%
Family Status
Marital Status
Age Distibution
Dominant Language
Immigration Status
Socio-Economic
Employment
Highest Level of Education
Households
Structural Details
Total # of Occupied Private Dwellings3404
Dominant Year BuiltNaN
Ownership
Owned
Rented
77%
23%
Age of Home (Years)
Structural Type