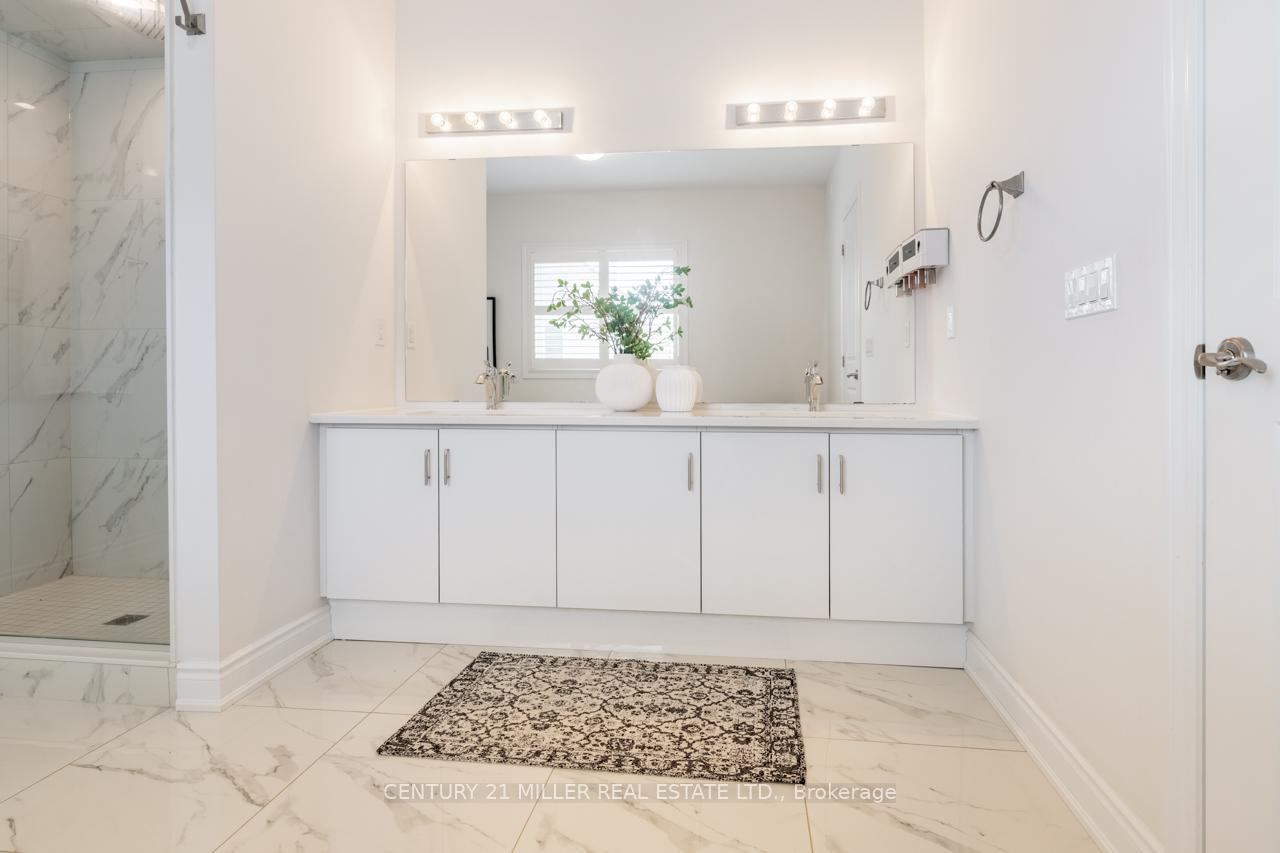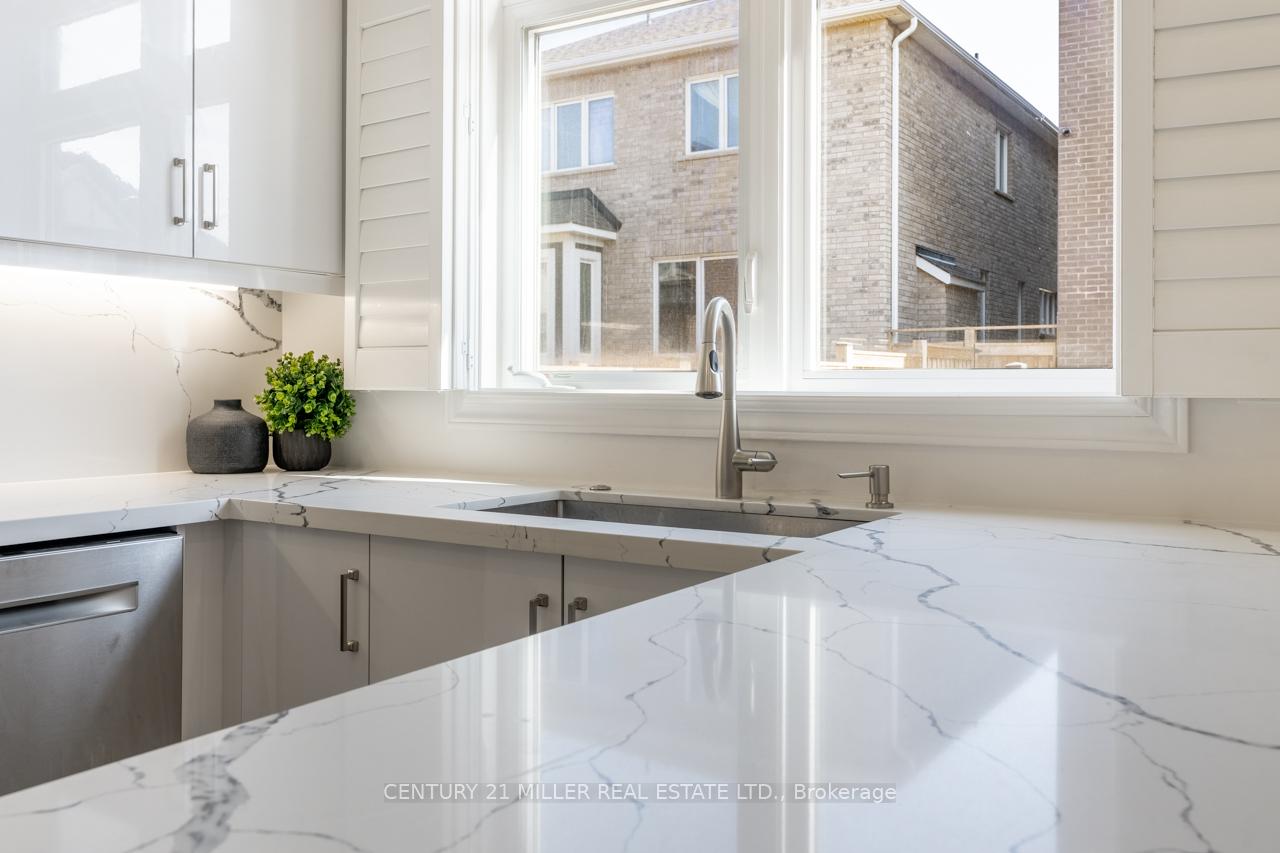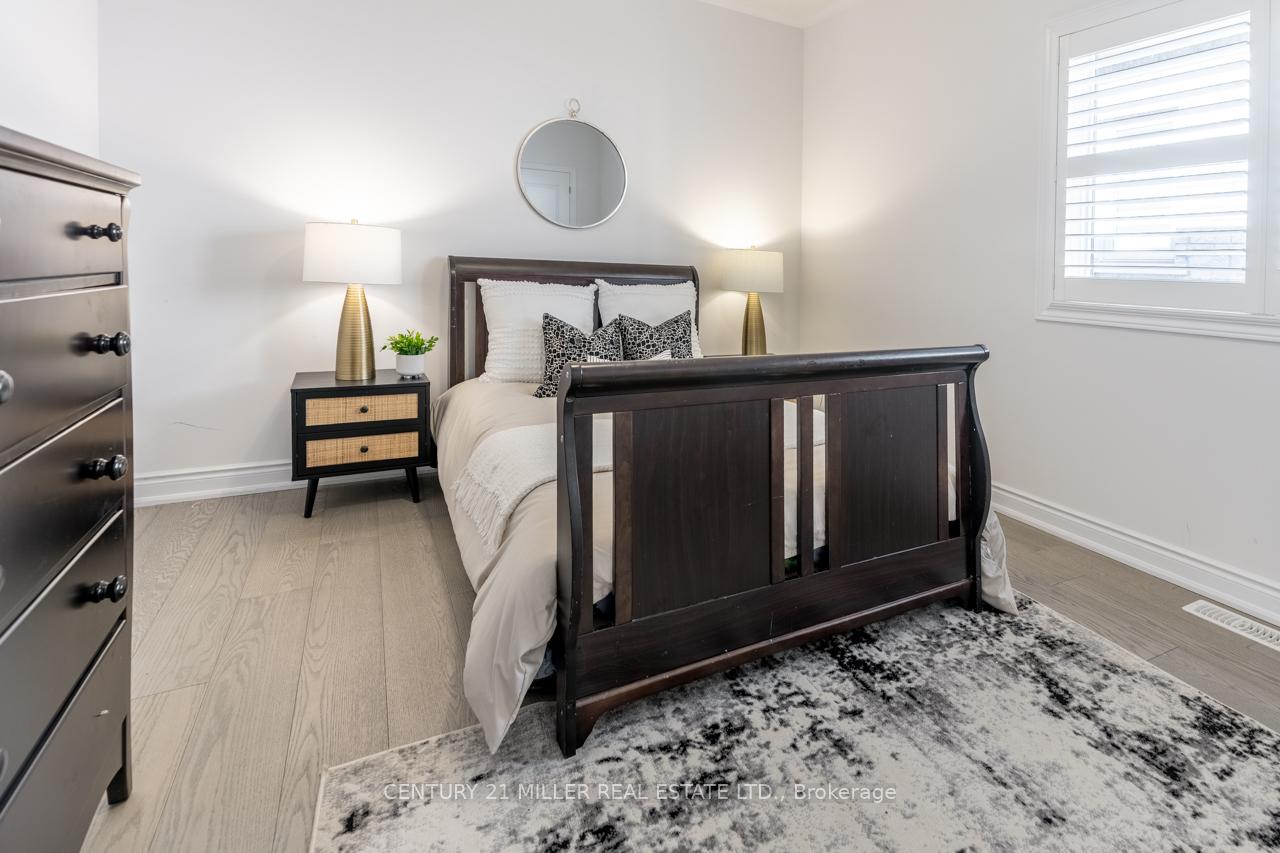
Menu



Login Required
Real estate boards require you to be signed in to access this property.
to see all the details .
5 bed
5 bath
4parking
sqft *
Terminated
List Price:
$1,880,000
Ready to go see it?
Looking to sell your property?
Get A Free Home EvaluationListing History
Loading price history...
Description
Experience modern luxury in this rarely offered 4+1 bedroom, 5-bathroom home in Oakville's coveted Glenorchy neighbourhood. This is one of the nicest floor plans you'll find. Featuring over 2,850 sq. ft. plus a builder-finished basement, this 2021-built property showcases 10' main-floor ceilings, a large open-concept living area with a double-sided gas fireplace, and a gourmet eat-in kitchen featuring Quartz counters, built-in Bosch appliances, and extended cabinetry. Whether having large dinner parties or a separate living and lounge area is essential, you will appreciate the layout and the touch of separation without feeling closed off. Upstairs, four generously sized bedrooms each enjoy access to a bathroom highlighted by the primary suites spa-like 5-piece ensuite. The finished basement makes the perfect spot for movie nights and guest accommodation with the additional 4-piece bathroom. Conveniently located near top-rated schools, parks, and highways. Don't miss this contemporary gem - it's a must-see!
Extras
Details
| Area | Halton |
| Family Room | Yes |
| Heat Type | Forced Air |
| A/C | Central Air |
| Garage | Built-In |
| UFFI | No |
| Neighbourhood | 1008 - GO Glenorchy |
| Fireplace | 1 |
| Heating Source | Gas |
| Sewers | Sewer |
| Laundry Level | |
| Pool Features | None |
Rooms
| Room | Dimensions | Features |
|---|---|---|
| Den (Basement) | 6.57 X 4.06 m | |
| Recreation (Basement) | 9.02 X 4.86 m |
|
| Primary Bedroom (Second) | 4.71 X 5.14 m |
|
| Bedroom (Second) | 4.32 X 3.51 m |
|
| Bedroom (Second) | 4.26 X 4.32 m |
|
| Bedroom (Second) | 5.05 X 3.76 m |
|
| Laundry (Second) | 2.05 X 3.49 m | |
| Kitchen (Main) | 4.52 X 3.54 m | |
| Breakfast (Main) | 4.52 X 2.18 m | |
| Family Room (Main) | 5.38 X 4.21 m |
|
| Dining Room (Main) | 3.48 X 4.1 m |
|
| Living Room (Main) | 4.39 X 3.67 m |
Broker: CENTURY 21 MILLER REAL ESTATE LTD.MLS®#: W12084440
Population
Gender
male
female
50%
50%
Family Status
Marital Status
Age Distibution
Dominant Language
Immigration Status
Socio-Economic
Employment
Highest Level of Education
Households
Structural Details
Total # of Occupied Private Dwellings3404
Dominant Year BuiltNaN
Ownership
Owned
Rented
77%
23%
Age of Home (Years)
Structural Type