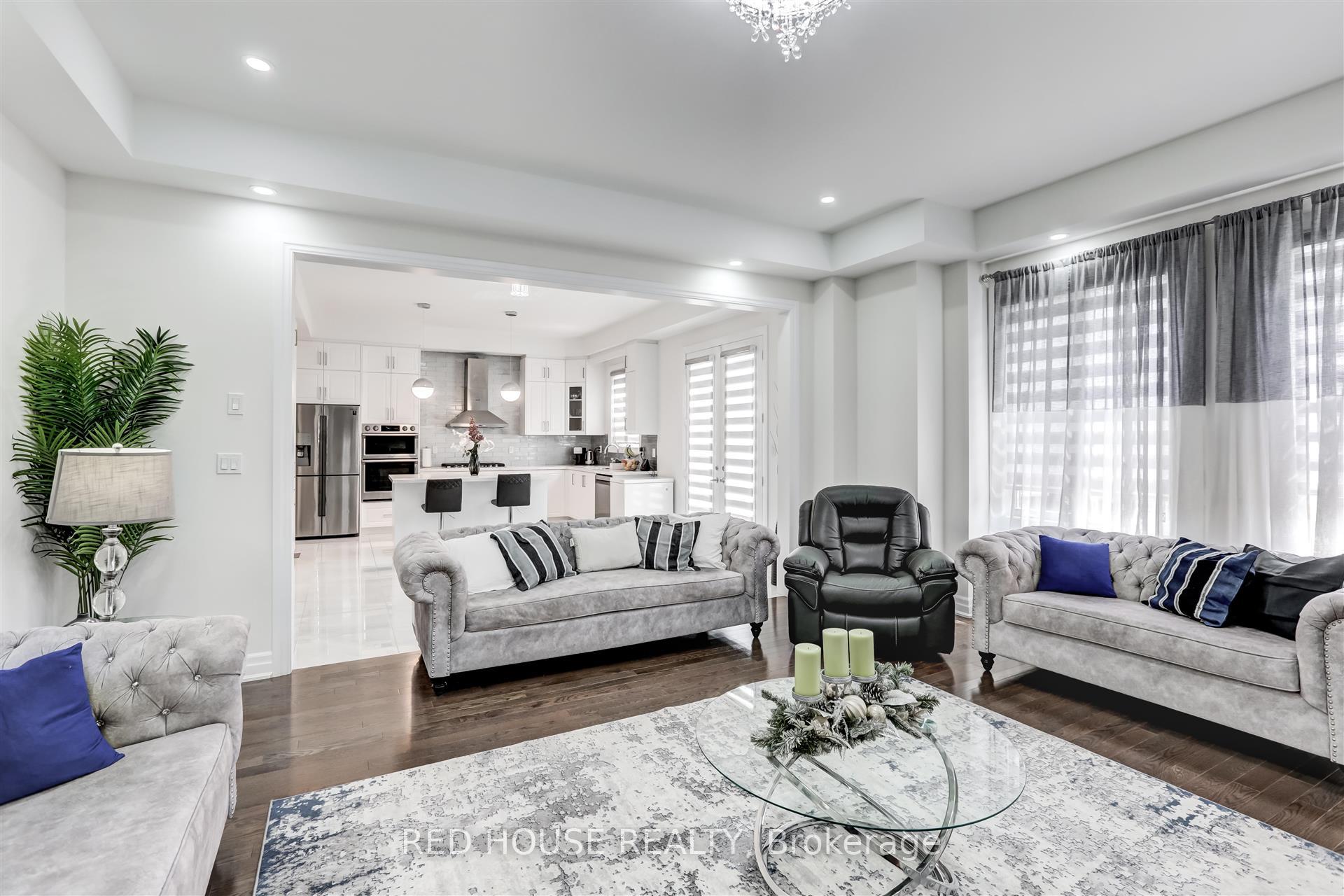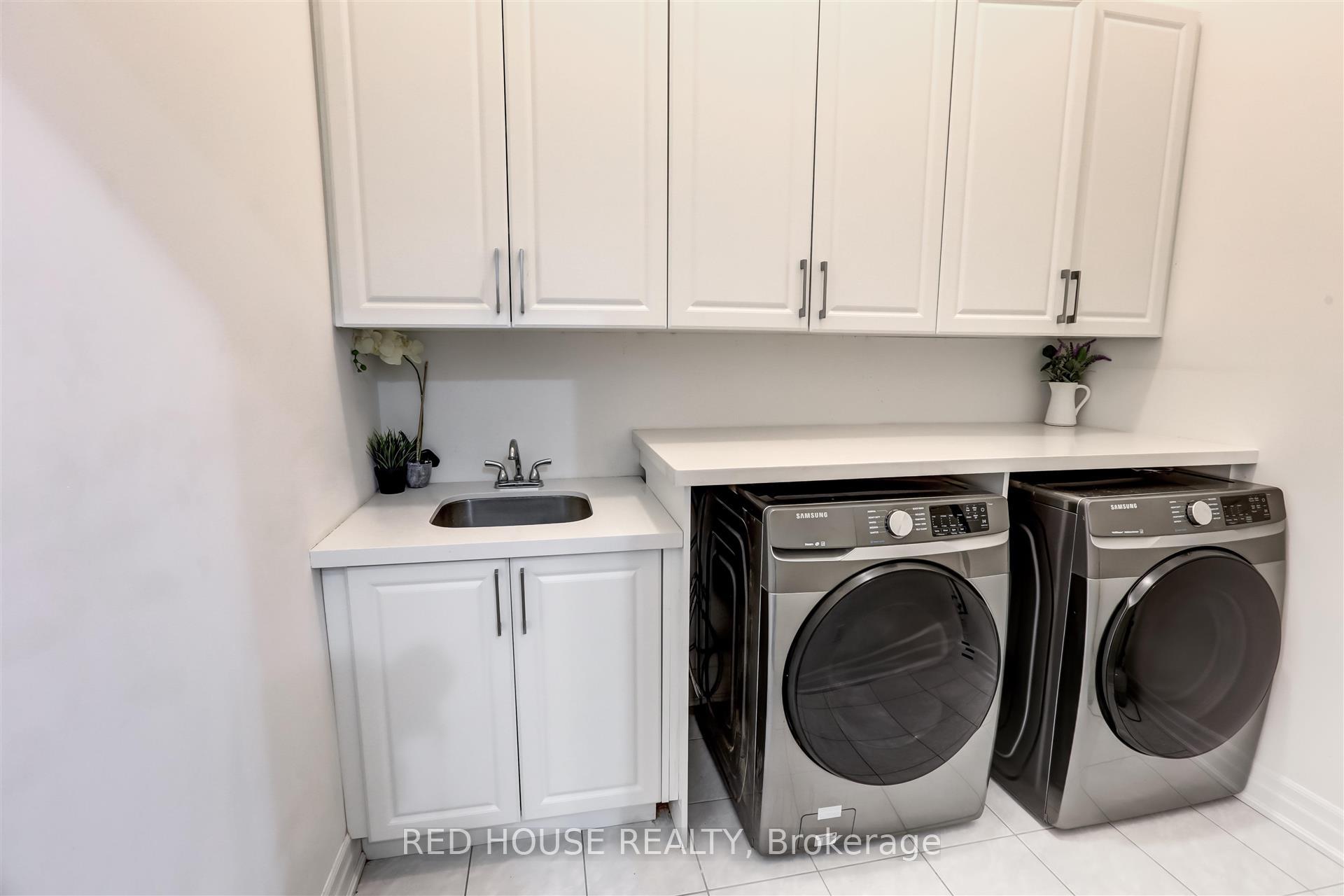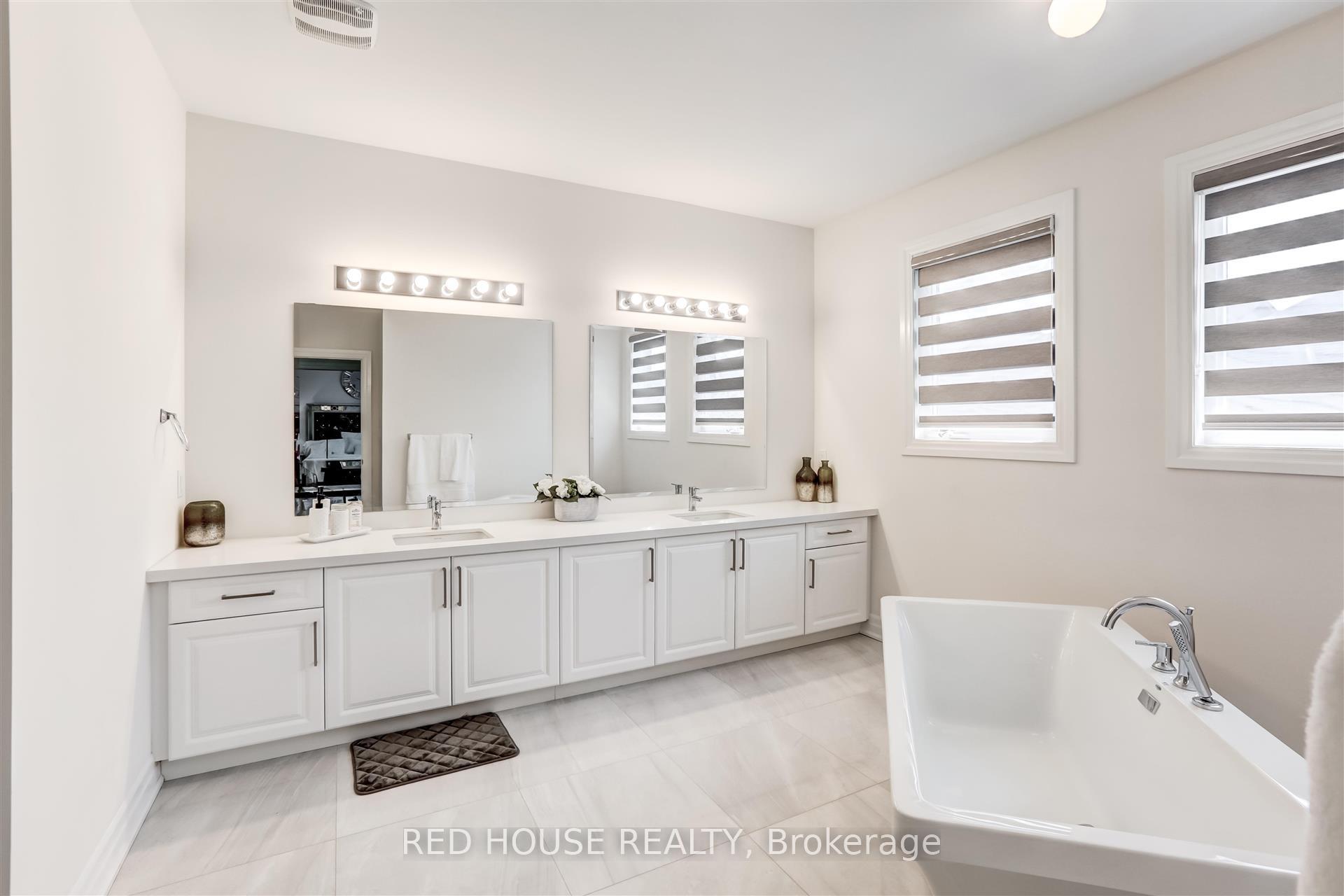
Menu



Login Required
Real estate boards require you to create an account to view sold listing.
to see all the details .
6 bed
7 bath
4parking
sqft *
Sold
List Price:
$2,599,000
Sold Price:
$2,450,000
Sold in Aug 2024
Ready to go see it?
Looking to sell your property?
Get A Free Home EvaluationListing History
Loading price history...
Description
Discover the epitome of luxury living in this stunning single-detached home, nestled in the heart of rural Oakville, boasts over 5000 square feet of total living space (including basement), 3621 square-feet above grade (as per MPAC). This architectural masterpiece occupies a premium lot and boasts exquisite finishes and a meticulously designed living space. The grand entrance welcomes you with soaring 10-foot and an abundance of natural light. The gourmet kitchen, featuring high end stainless steel appliances, quartz countertops and spacious centre island is a chef's dream and perfect for entertaining. Retreat to the opulent master suite with spa-like ensuite and walk-in closet. Each bedroom features generous space and private ensuite washrooms. Located in a prestigious neighbourhood, this home is in close proximity to top-rated schools, boasting both French immersion and IB programs (close proximity to an upcoming park and school), fine dining, shopping (grocery and big box stores minutes away), hospital (Trafalgar Memorial Hospital), transportation (GO Station, Highway 407, 403 and QEW) and beautiful parks and nature settings (Zachary Pond and Settlers Wood Forest). This property offers an unparalleled lifestyle of sophistication and convenience. Partial Tarion insurance coverage still applicable.
Extras
This home features approximately $95,000 in builder upgrades. The property features a legal second dwelling unit with a walk-up exterior entrance, and is earning $2,000/month. Basement Area: 1480 Square-feet. Central Vacuum Rough-In.Details
| Area | Halton |
| Family Room | No |
| Heat Type | Forced Air |
| A/C | Central Air |
| Garage | Built-In |
| Neighbourhood | 1008 - GO Glenorchy |
| Heating Source | Gas |
| Sewers | Sewer |
| Laundry Level | |
| Pool Features | None |
Rooms
| Room | Dimensions | Features |
|---|---|---|
| Den (Main) | 2.96 X 2.9 m |
|
| Recreation (Basement) | 4.89 X 4 m |
|
| Bedroom (Basement) | 4.47 X 3.22 m |
|
| Bedroom 5 (Basement) | 4.88 X 3.66 m |
|
| Bedroom 4 (Second) | 5.52 X 5.32 m |
|
| Bedroom 3 (Second) | 5.32 X 3.65 m |
|
| Bedroom 2 (Second) | 4.74 X 4 m |
|
| Primary Bedroom (Second) | 6.82 X 5.71 m |
|
| Family Room (Main) | 5.09 X 5 m |
|
| Living Room (Main) | 6.19 X 3.67 m |
|
| Dining Room (Main) | 6.19 X 3.67 m |
|
| Kitchen (Main) | 4.61 X 5.81 m |
|
Broker: RED HOUSE REALTYMLS®#: W9042871
Population
Gender
male
female
50%
50%
Family Status
Marital Status
Age Distibution
Dominant Language
Immigration Status
Socio-Economic
Employment
Highest Level of Education
Households
Structural Details
Total # of Occupied Private Dwellings3404
Dominant Year BuiltNaN
Ownership
Owned
Rented
77%
23%
Age of Home (Years)
Structural Type