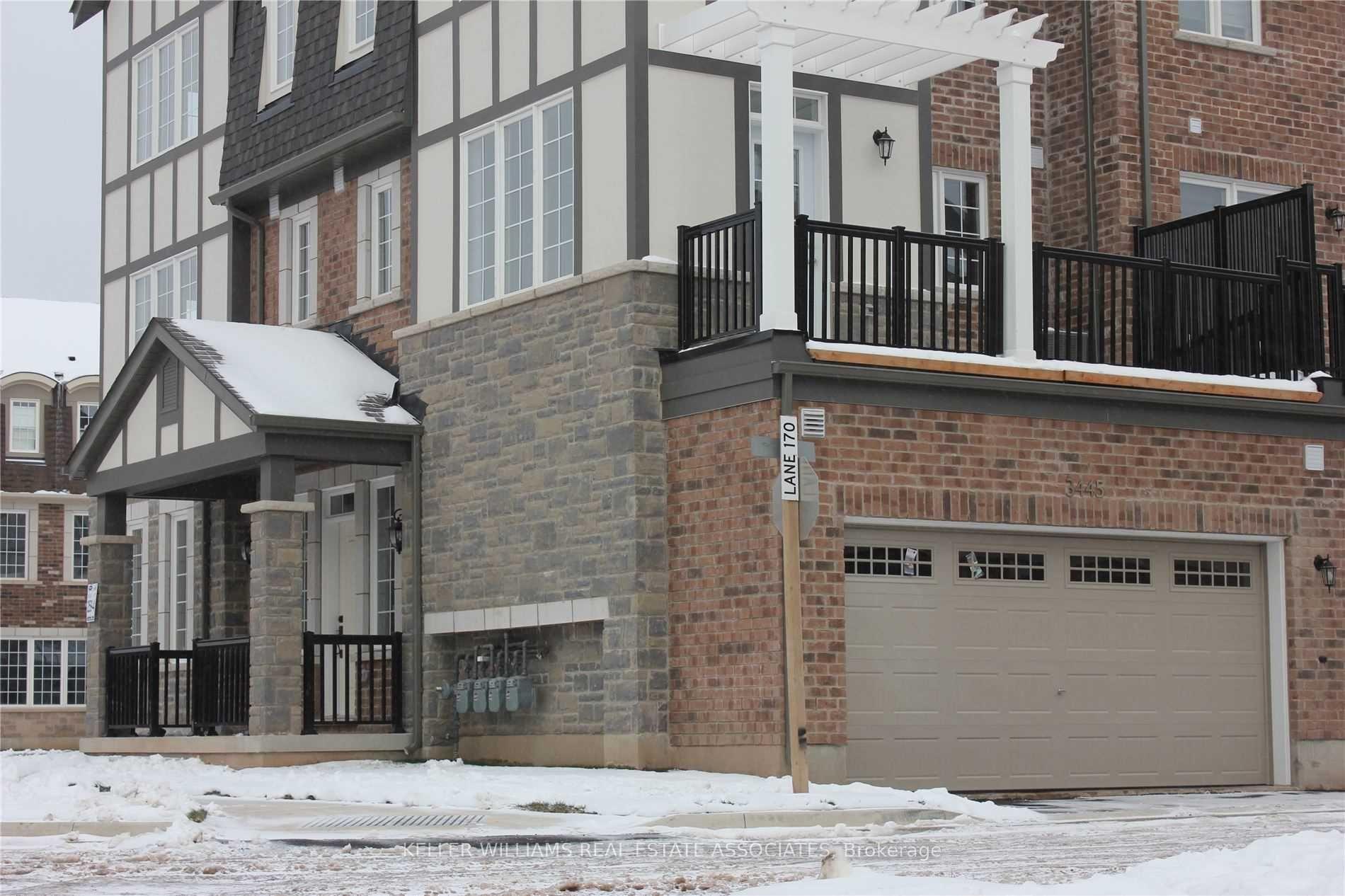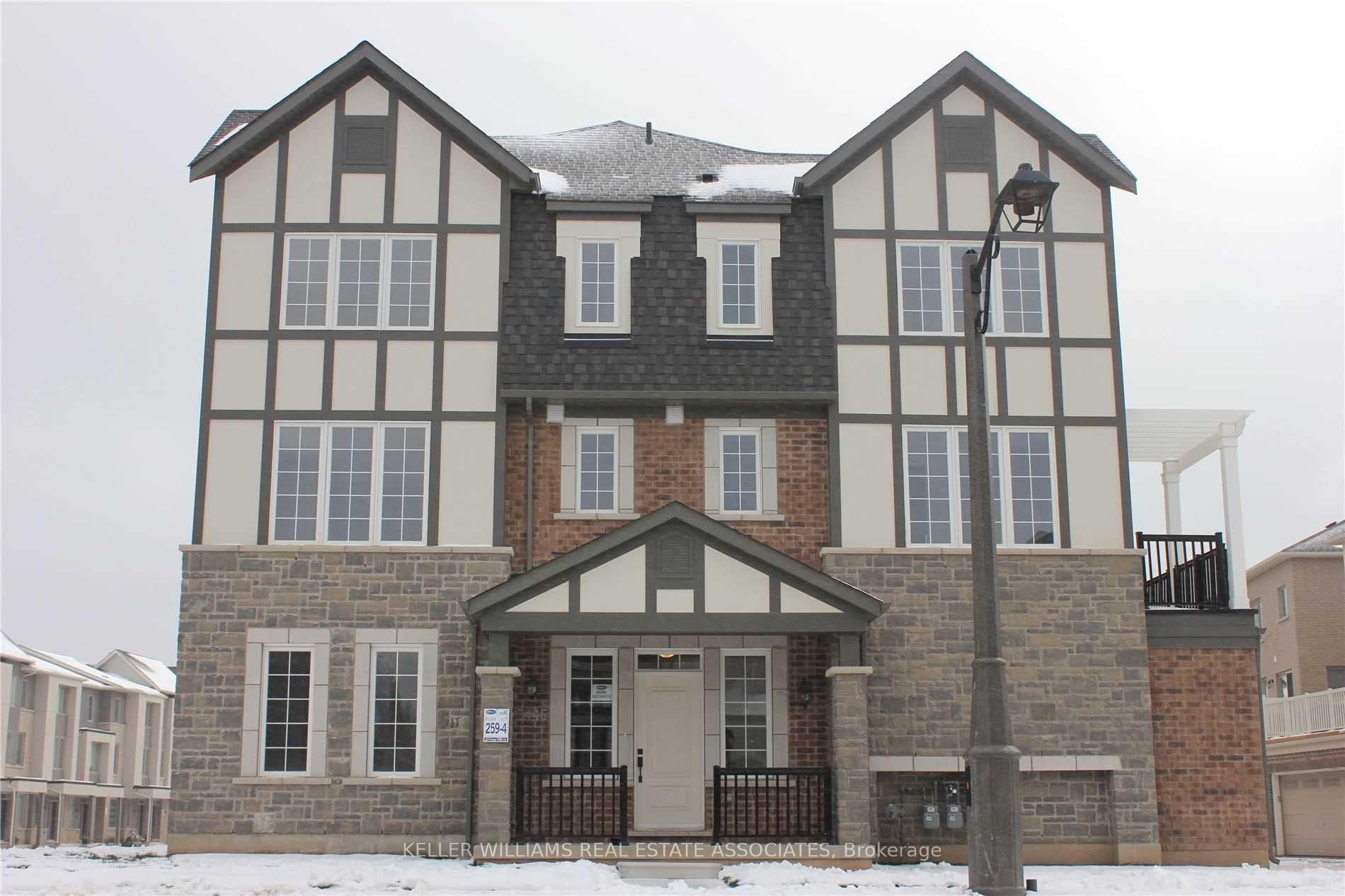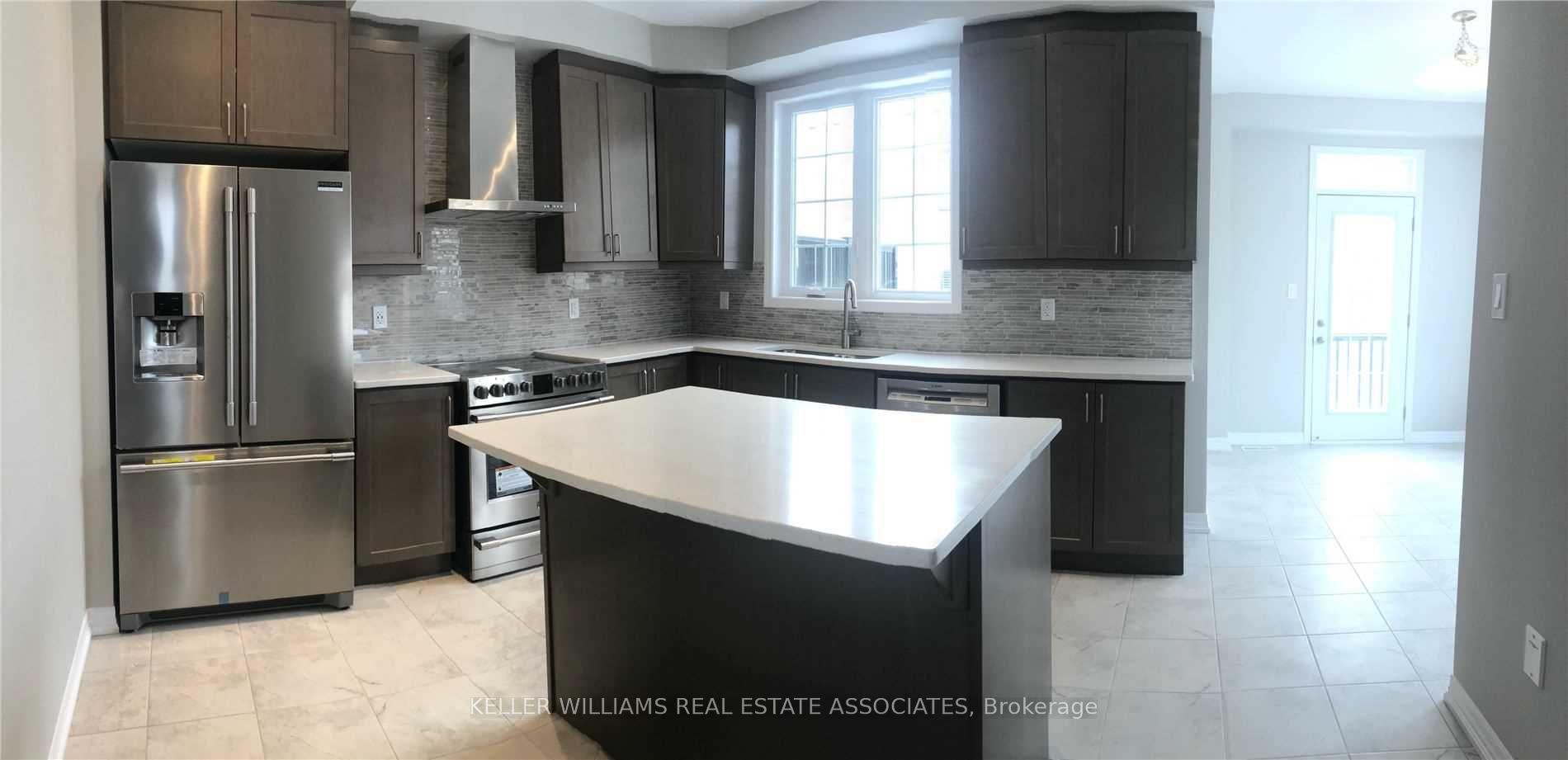
Menu
3445 George Savage Avenue, Oakville, ON L6M 1R6



Login Required
Real estate boards require you to be signed in to access this property.
to see all the details .
3 bed
3 bath
3parking
sqft *
Terminated
List Price:
$3,600
Ready to go see it?
Looking to sell your property?
Get A Free Home EvaluationListing History
Loading price history...
Description
Beautiful brand new 1,995 sq ft corner unit freehold townhome in a sought-after Oakville neighborhood. This bright and spacious 3-bedroom, 3-bathroom home features a modern open-concept layout with numerous upgrades, including hardwood flooring throughout, upgraded kitchen cabinetry, quartz countertops, stainless steel appliances, a large centre island, and walk-out to a private patio perfect for entertaining. The sun-filled living space offers large windows with serene views of the conservation area. The primary bedroom includes a walk-in closet and a 4-piece ensuite. Additional features include a convenient second-floor laundry room and a double car garage. Close to top-rated schools, parks, trails, and all amenities. A perfect place to call home!
Extras
Details
| Area | Halton |
| Family Room | Yes |
| Heat Type | Forced Air |
| A/C | Central Air |
| Garage | Attached |
| Neighbourhood | 1008 - GO Glenorchy |
| Heating | Yes |
| Heating Source | Gas |
| Sewers | Sewer |
| Laundry Level | Ensuite |
| Pool Features | None |
Rooms
| Room | Dimensions | Features |
|---|---|---|
| Bedroom 3 (Third) | 2.74 X 3.23 m |
|
| Bedroom 2 (Third) | 3.04 X 3.04 m |
|
| Primary Bedroom (Third) | 4.45 X 3.78 m |
|
| Living Room (Second) | 5.82 X 4.29 m |
|
| Dining Room (Second) | 5.82 X 4.29 m |
|
| Kitchen (Second) | 4.05 X 3.72 m |
|
| Family Room (Lower) | 5.66 X 3.69 m |
|
Broker: KELLER WILLIAMS REAL ESTATE ASSOCIATESMLS®#: W12230868
Population
Gender
male
female
50%
50%
Family Status
Marital Status
Age Distibution
Dominant Language
Immigration Status
Socio-Economic
Employment
Highest Level of Education
Households
Structural Details
Total # of Occupied Private Dwellings3404
Dominant Year BuiltNaN
Ownership
Owned
Rented
77%
23%
Age of Home (Years)
Structural Type