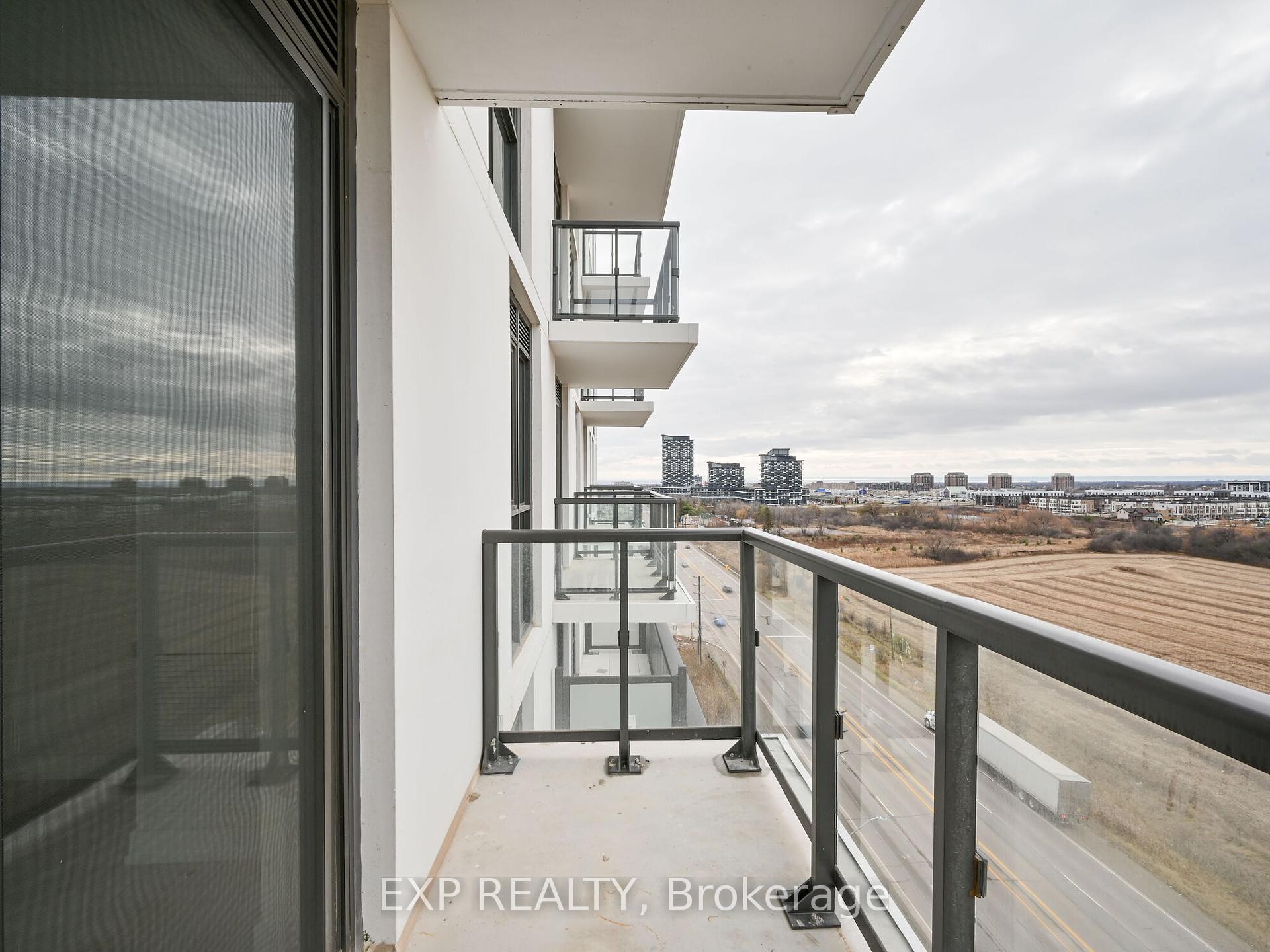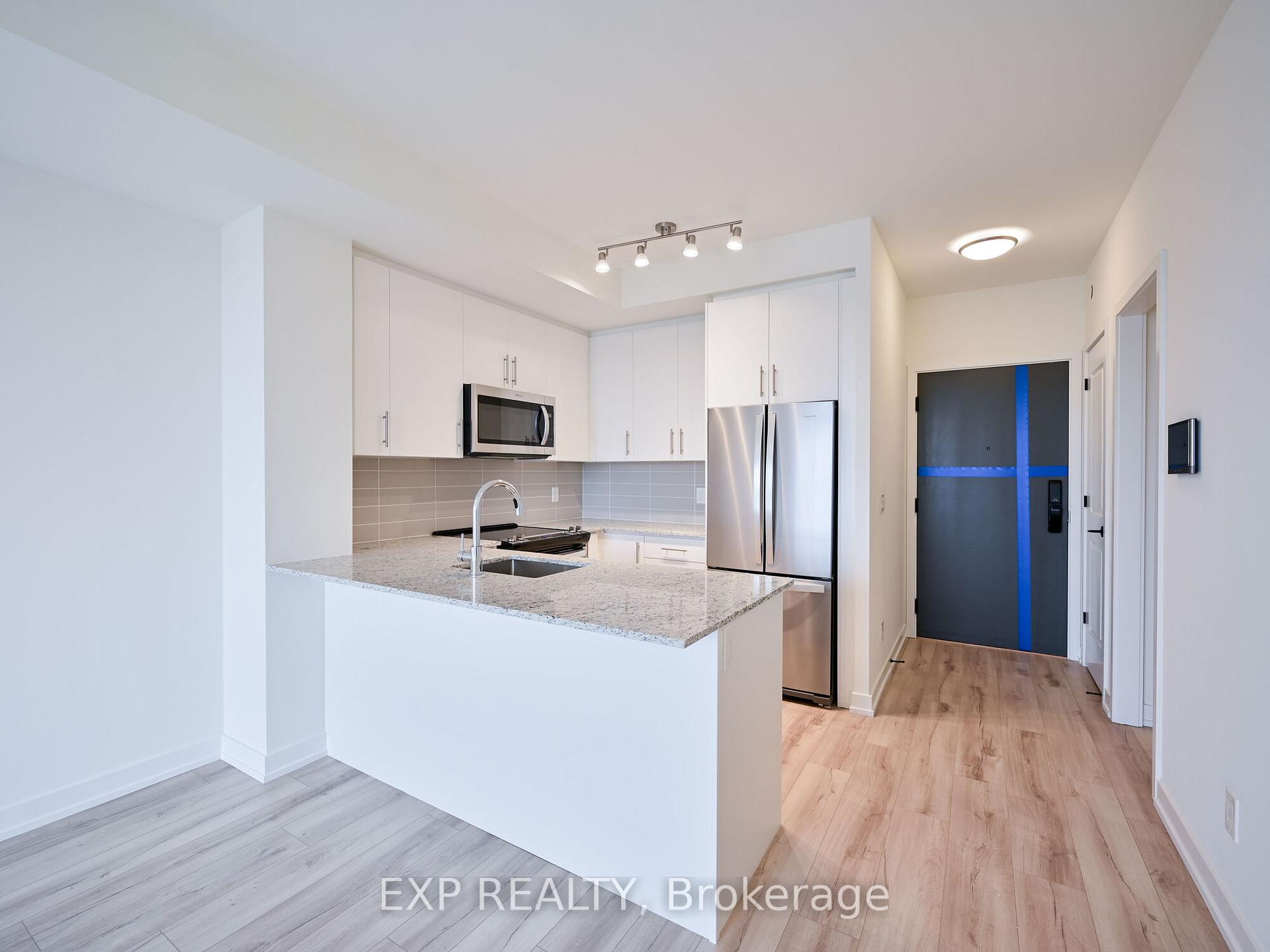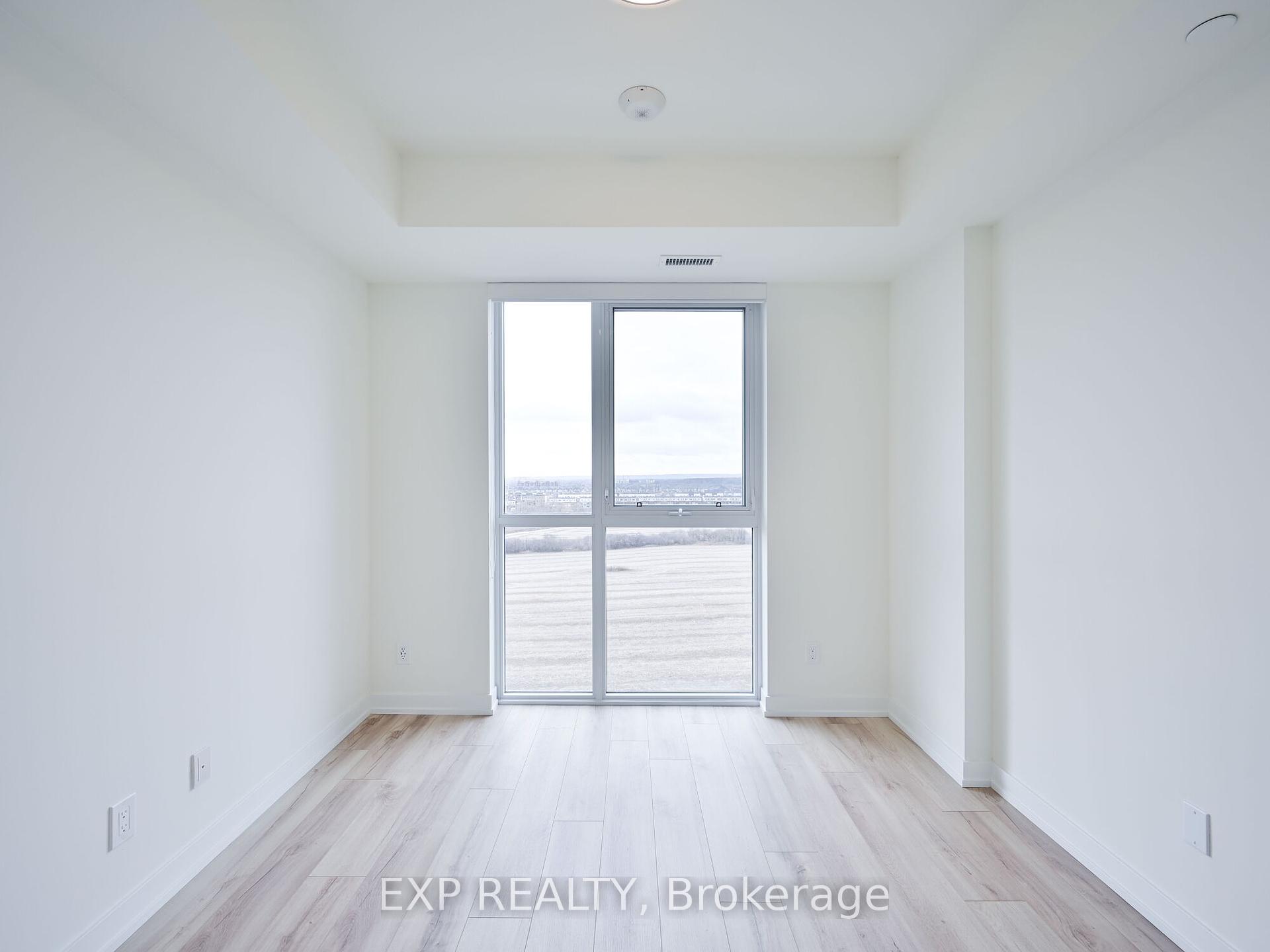
Menu
#1006 - 345 Wheat Boom Crescent, Oakville, ON L6H 7X4



Login Required
Real estate boards require you to be signed in to access this property.
to see all the details .
2 bed
1 bath
1parking
sqft *
Terminated
List Price:
$2,400
Ready to go see it?
Looking to sell your property?
Get A Free Home EvaluationListing History
Loading price history...
Description
Stunning 1 Bedroom Plus Spacious Den in Prime Oakville location Off Dundas & Trafalgar. The Enclosed Den can be used as an Office or Bedroom. Features 9-ft ceilings, Modern Laminate Flooring Throughout and Open Concept Living/Dining area leading to a walk-out to balcony. Spacious Kitchen w/ modern finishes throughout and tons of storage space, granite counters and stainless steel appliances. Keyless Entry and Luxury on-site amenities, including fitness facilities and a stylish lounge. Convenient location while exploring nearby parks, trails, and shopping centers. Easy access to nearby parks, trails, shopping centers, the GO Station, schools, highways 403 and QEW, and the Oakville Trafalgar Memorial Hospital.
Extras
Details
| Area | Halton |
| Family Room | No |
| Heat Type | Forced Air |
| A/C | Central Air |
| Garage | Underground |
| UFFI | No |
| Neighbourhood | 1010 - JM Joshua Meadows |
| Heating Source | Gas |
| Sewers | |
| Elevator | Yes |
| Laundry Level | Ensuite |
| Pool Features | |
| Exposure | West |
Rooms
| Room | Dimensions | Features |
|---|---|---|
| Kitchen (Main) | 3.35 X 3.35 m |
|
Broker: EXP REALTYMLS®#: W12009445
Population
Gender
male
female
50%
50%
Family Status
Marital Status
Age Distibution
Dominant Language
Immigration Status
Socio-Economic
Employment
Highest Level of Education
Households
Structural Details
Total # of Occupied Private Dwellings3404
Dominant Year BuiltNaN
Ownership
Owned
Rented
77%
23%
Age of Home (Years)
Structural Type