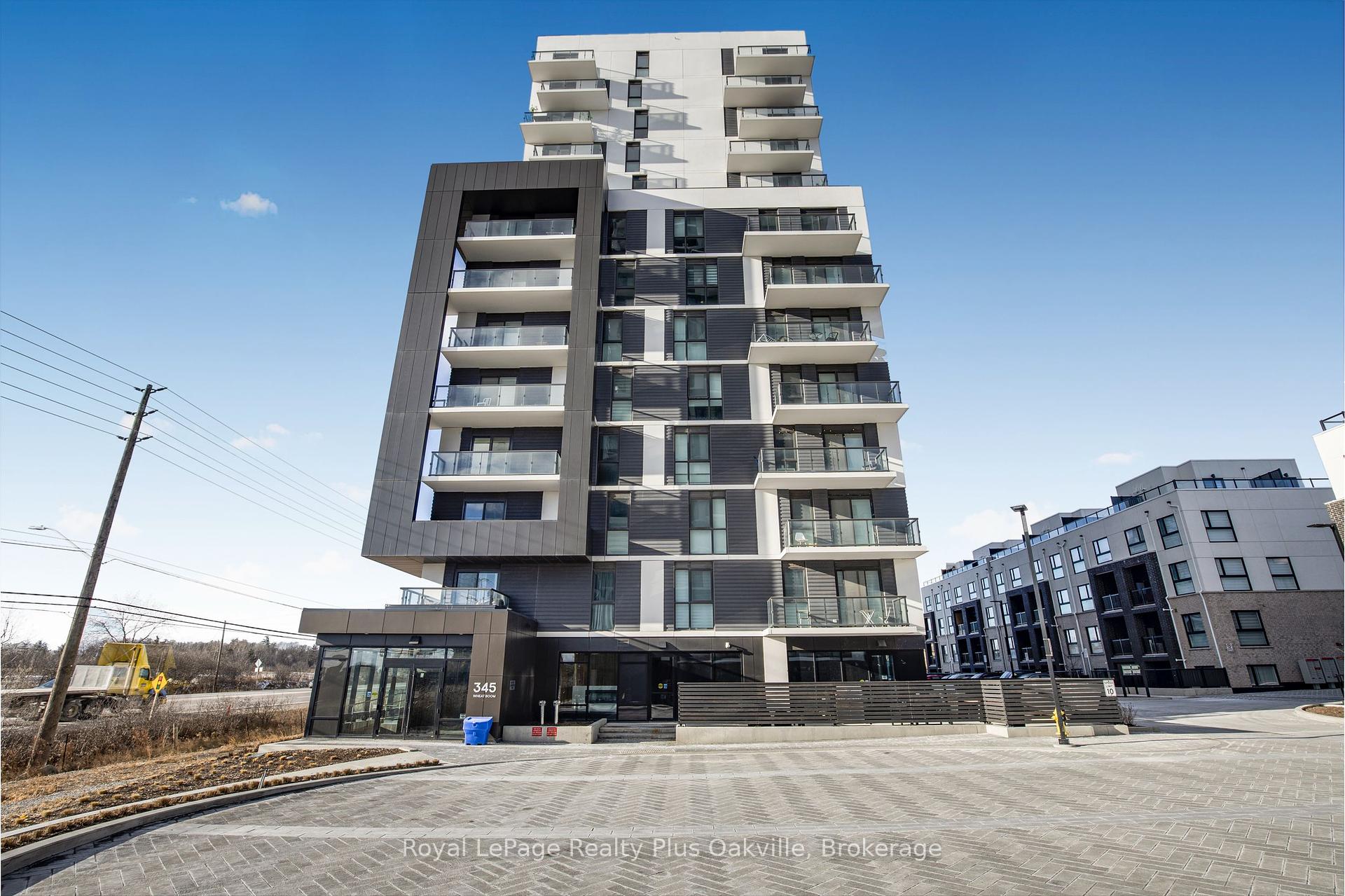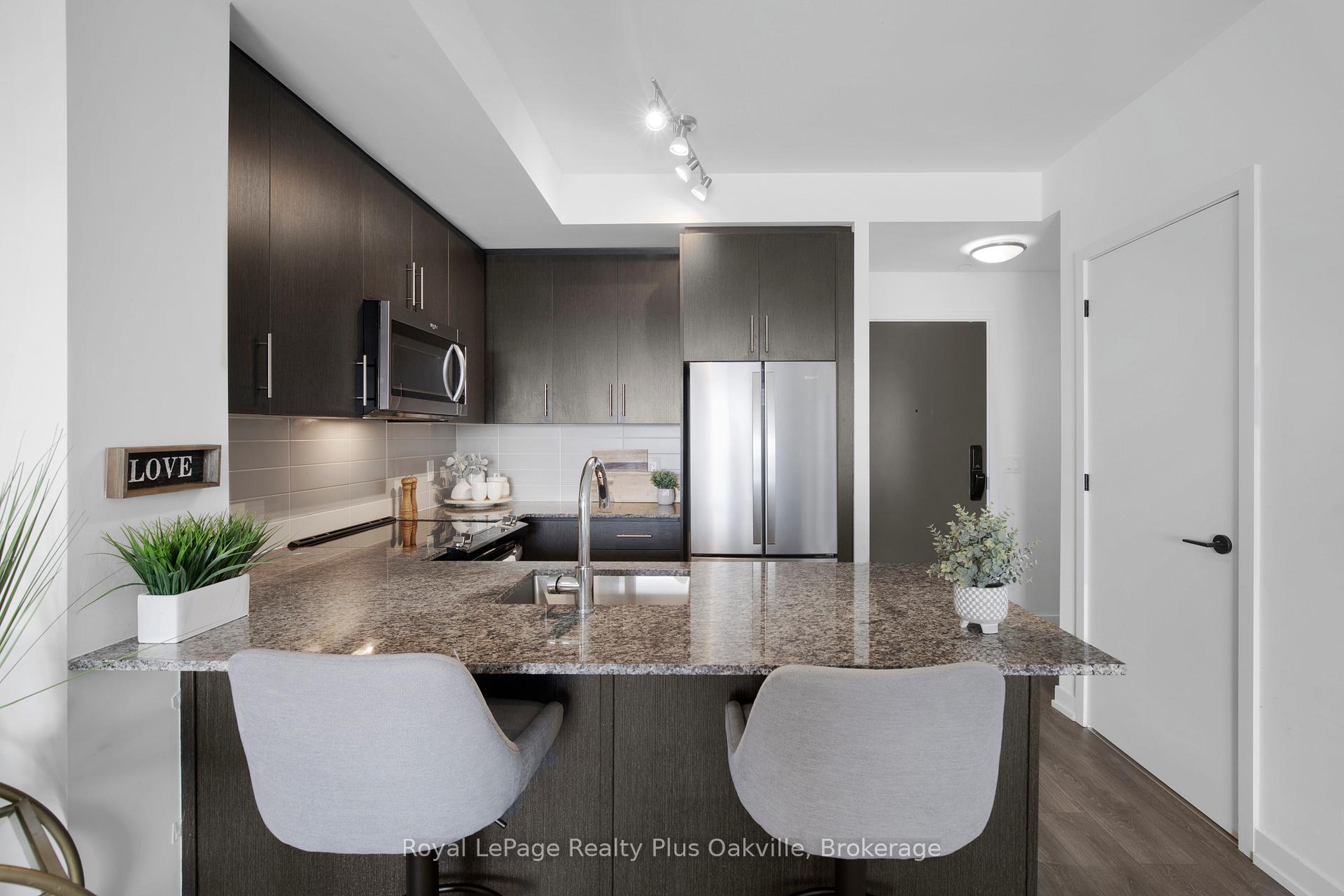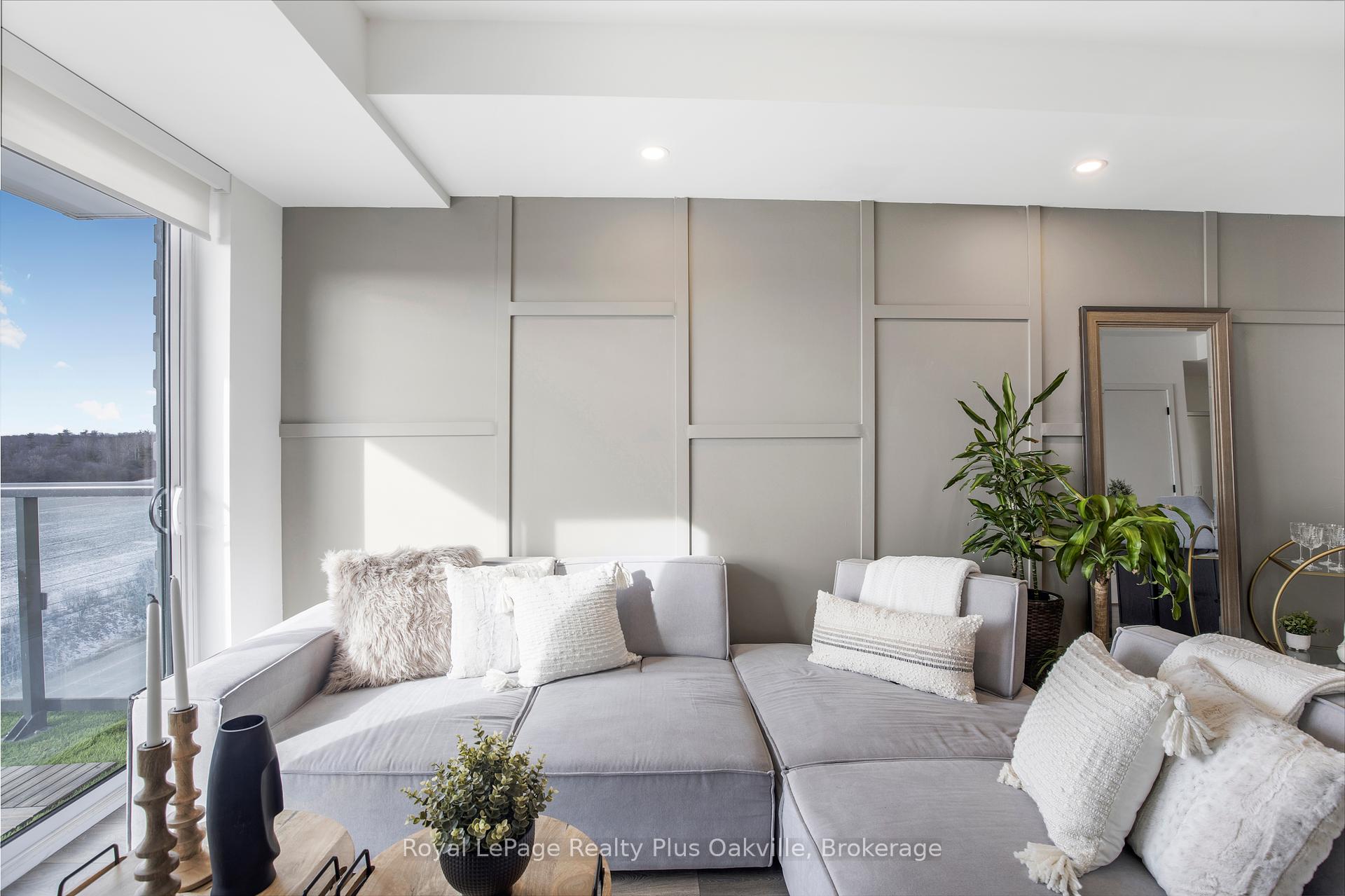
Menu
#606 - 345 Wheat Boom Drive, Oakville, ON L6H 7X4



Login Required
Real estate boards require you to create an account to view sold listing.
to see all the details .
1 bed
1 bath
1parking
sqft *
Sold
List Price:
$518,900
Sold Price:
$512,450
Sold in Feb 2025
Ready to go see it?
Looking to sell your property?
Get A Free Home EvaluationListing History
Loading price history...
Description
Step into the epitome of modern living with this exquisite one-bedroom apartment, a perfect haven for first-time buyers, savvy investors, and those looking to downsize in style. Nestled in the highly esteemed Oakvillage, this contemporary condo exudes luxury with its towering 9 ft ceiling and expansive floor-to-ceiling windows.This chic residence boasts an open-plan design, seamlessly blending the living and dining areas for a spacious feel, while the sleek kitchen, adorned with granite countertops and high-quality stainless steel appliances, features a convenient breakfast bar. The convenience of an in-suite laundry and a modern 4-piece bathroom enhances the practicality of this stylish apartment.Relax and unwind on the west-facing balcony, offering unobstructed views of the escarpment. Offering cutting-edge smarthome features, including keyless entry and an integrated monitoring system for thermostat, security, and remote visitor management.A wealth of amenities elevates the living experience, from a BBQ area to a state-of-the-art gym, a welcoming party room, visitor parking, and a secure bike storage area. The bonus of an underground parking spot and high-speed internet included in the condo feeswith only metered water to paymakes this a truly desirable urban retreat.
Extras
Details
| Area | Halton |
| Family Room | No |
| Heat Type | Forced Air |
| A/C | Central Air |
| Garage | Underground |
| Neighbourhood | 1010 - JM Joshua Meadows |
| Fireplace | 1 |
| Heating Source | Gas |
| Sewers | |
| Laundry Level | Ensuite |
| Pool Features | |
| Exposure | West |
Rooms
| Room | Dimensions | Features |
|---|---|---|
| Laundry (Main) | 1.43 X 1.49 m | |
| Bedroom (Main) | 2.77 X 3.1 m | |
| Living Room (Main) | 3.35 X 3.07 m | |
| Dining Room (Main) | 3.35 X 1.86 m | |
| Kitchen (Main) | 2.16 X 2.74 m |
Broker: Royal LePage Realty Plus Oakville, BrokerageMLS®#: W11916046
Population
Gender
male
female
50%
50%
Family Status
Marital Status
Age Distibution
Dominant Language
Immigration Status
Socio-Economic
Employment
Highest Level of Education
Households
Structural Details
Total # of Occupied Private Dwellings3404
Dominant Year BuiltNaN
Ownership
Owned
Rented
77%
23%
Age of Home (Years)
Structural Type