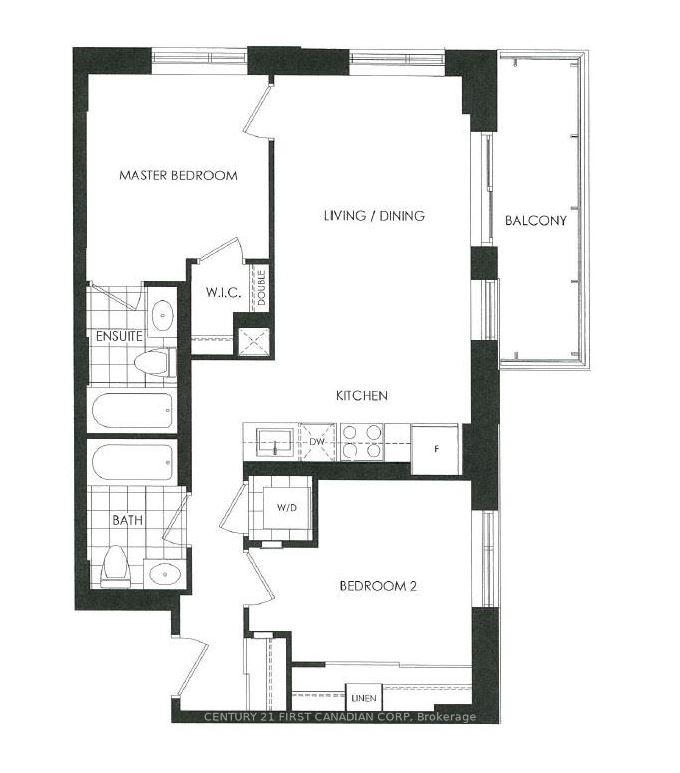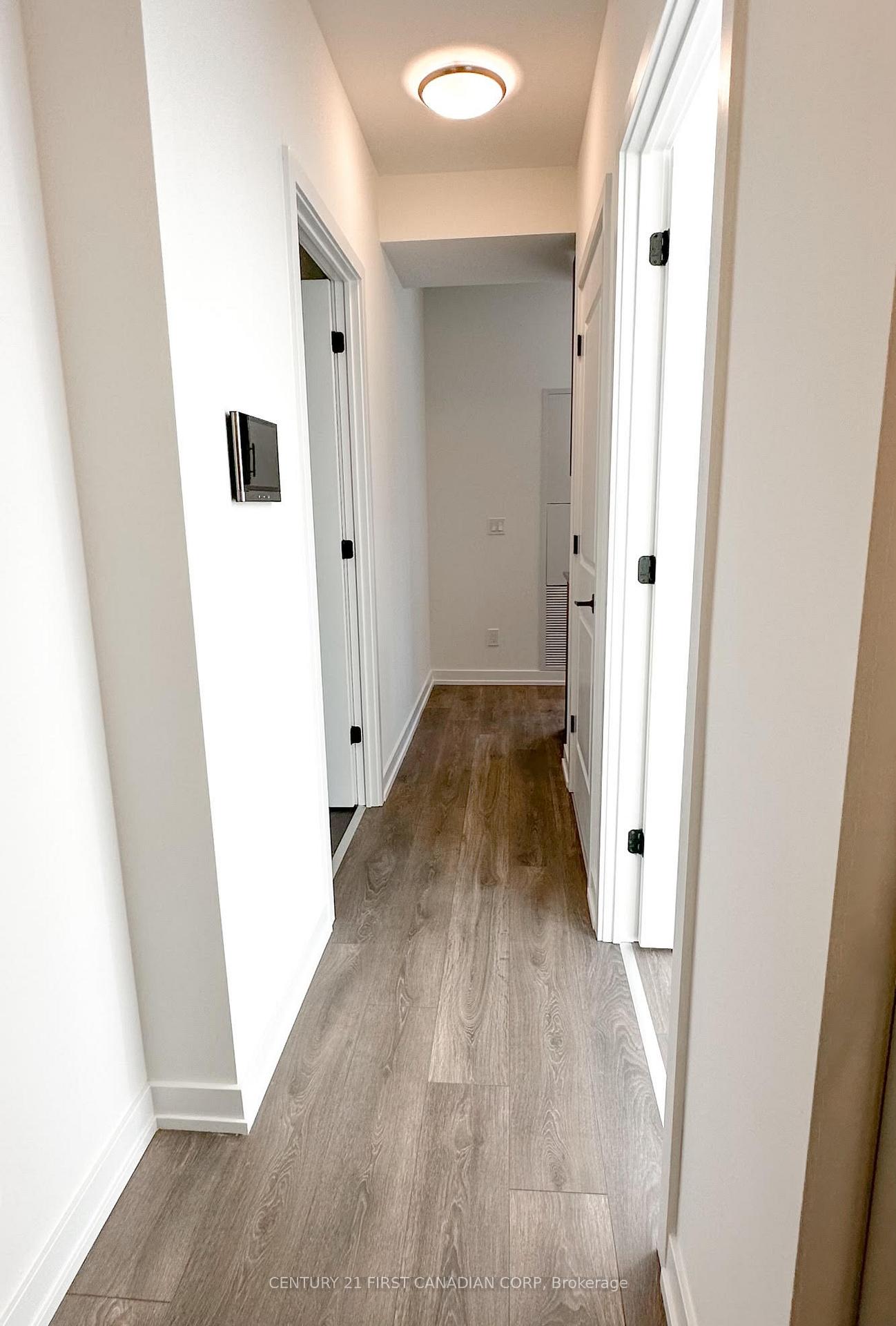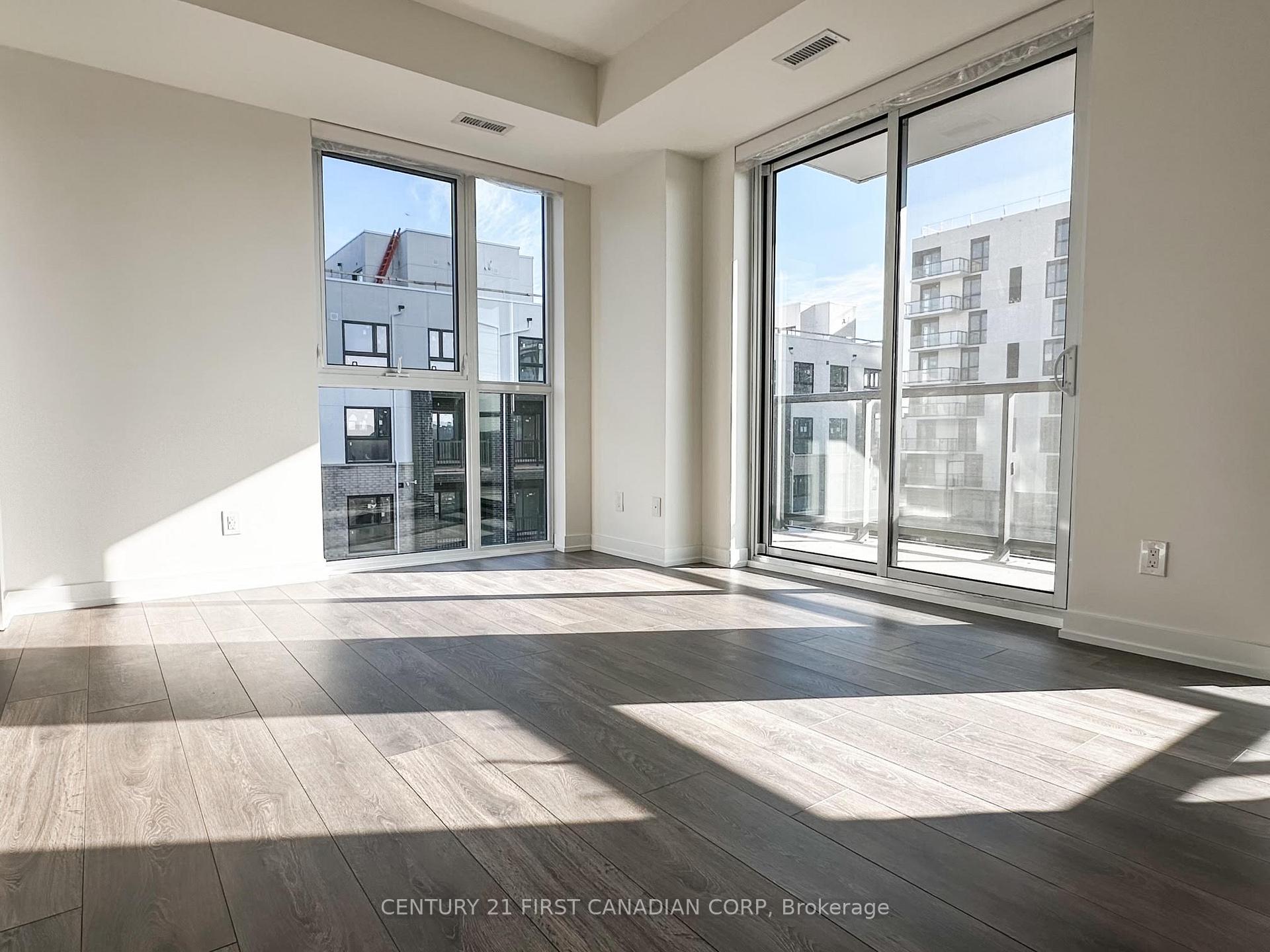
Menu
#303 - 345 WHEAT BOOM Drive, Oakville, ON L6H 7X4



Login Required
Real estate boards require you to create an account to view sold listing.
to see all the details .
2 bed
2 bath
1parking
sqft *
Sold
List Price:
$669,900
Sold Price:
$661,000
Sold in Apr 2024
Ready to go see it?
Looking to sell your property?
Get A Free Home EvaluationListing History
Loading price history...
Description
A modern and stylish 2 bedroom, 2 bathroom Condo in the heart of Oakville. This spacious 800 sq ft unit has a large open-concept kitchen with centre island, tile backsplash and all appliances. The livingroom has large windows, flooding the space with natural light and gives access to the private balcony with it's amazing views. The Primary bedroom has a 3 pc ensuite. A second bedroom and a second bathroom are also included in this unit, along with in-suite laundry. Close proximity to Hwy 407 and 403. Located near all amenities, including; Restaurants, Stores, Public Transit, Parks, Hospital, and Walk In Clinics. Exclusive Parking Spot and Visitor Parking included.
Extras
Details
| Area | Halton |
| Family Room | No |
| Heat Type | Forced Air |
| A/C | Central Air |
| Garage | Underground |
| Neighbourhood | 1010 - JM Joshua Meadows |
| Heating Source | Electric |
| Sewers | |
| Laundry Level | Ensuite |
| Pool Features | |
| Exposure | South |
Rooms
| Room | Dimensions | Features |
|---|---|---|
| Bathroom (Main) | 2.44 X 1.47 m |
|
| Bathroom (Main) | 1.65 X 2.5 m |
|
| Bedroom 2 (Main) | 3.76 X 3.05 m | |
| Primary Bedroom (Main) | 3.05 X 3.51 m | |
| Living Room (Main) | 3.51 X 3.3 m |
|
| Kitchen (Main) | 3.96 X 3.05 m |
|
Broker: CENTURY 21 FIRST CANADIAN CORPMLS®#: W8174480
Population
Gender
male
female
50%
50%
Family Status
Marital Status
Age Distibution
Dominant Language
Immigration Status
Socio-Economic
Employment
Highest Level of Education
Households
Structural Details
Total # of Occupied Private Dwellings3404
Dominant Year BuiltNaN
Ownership
Owned
Rented
77%
23%
Age of Home (Years)
Structural Type