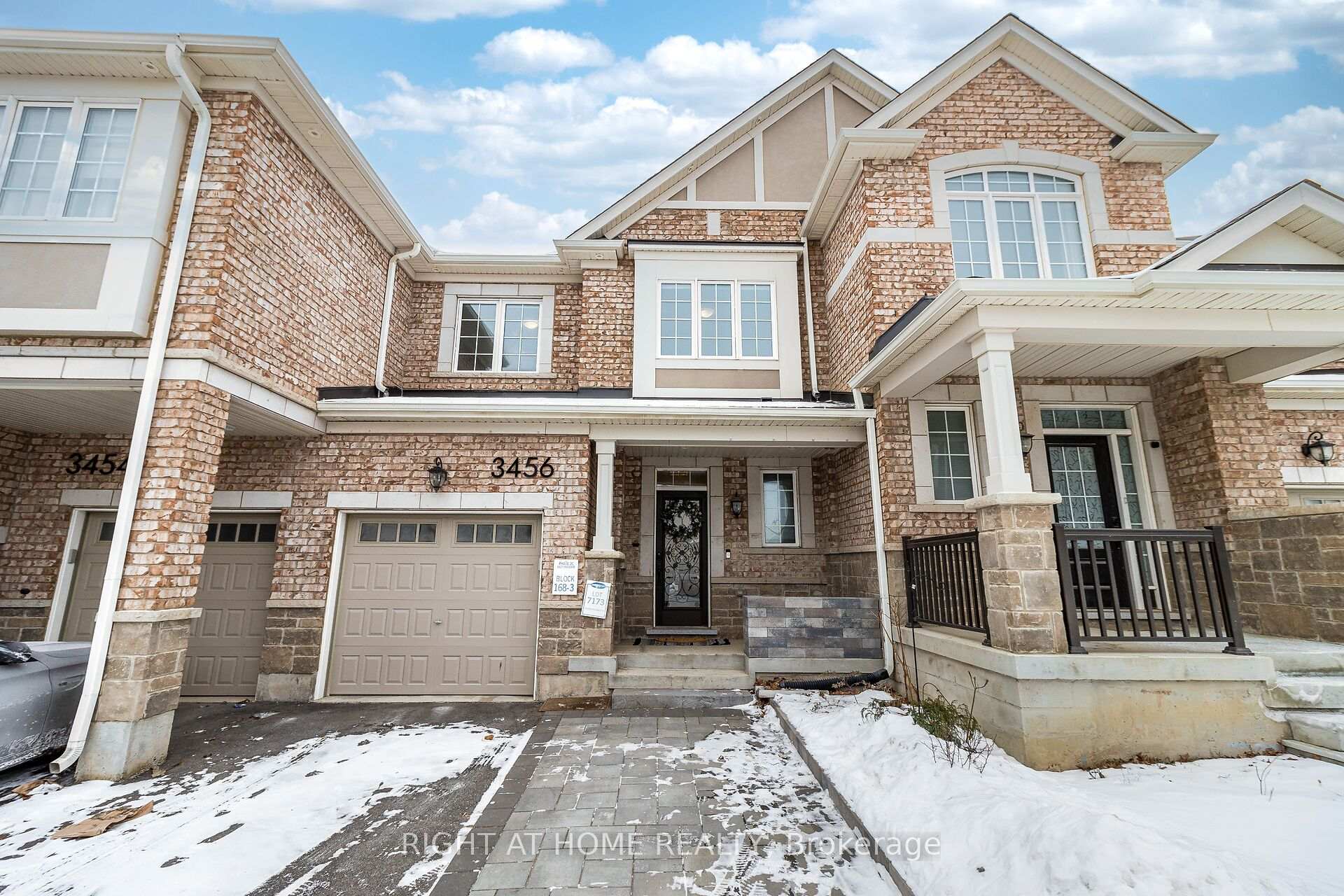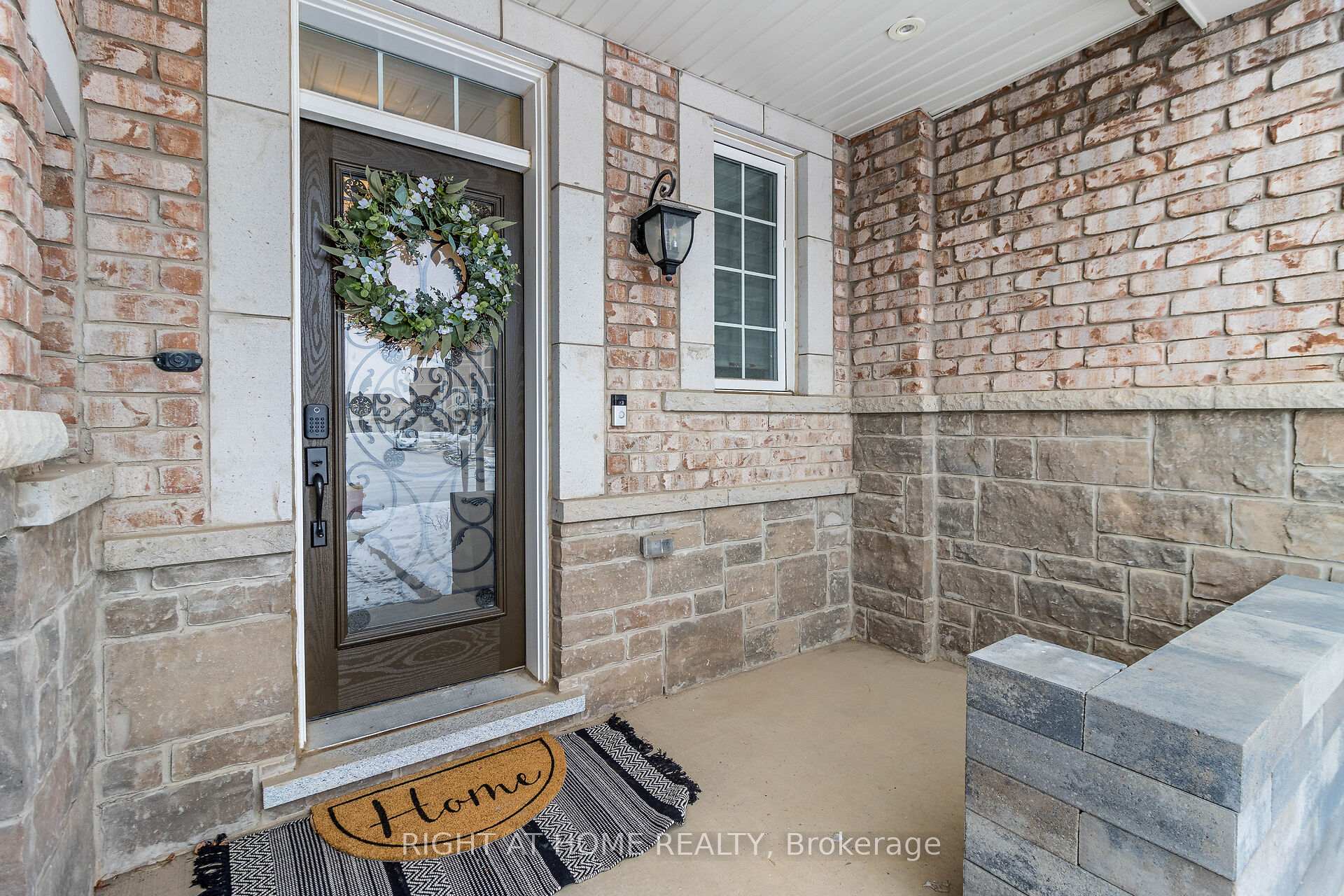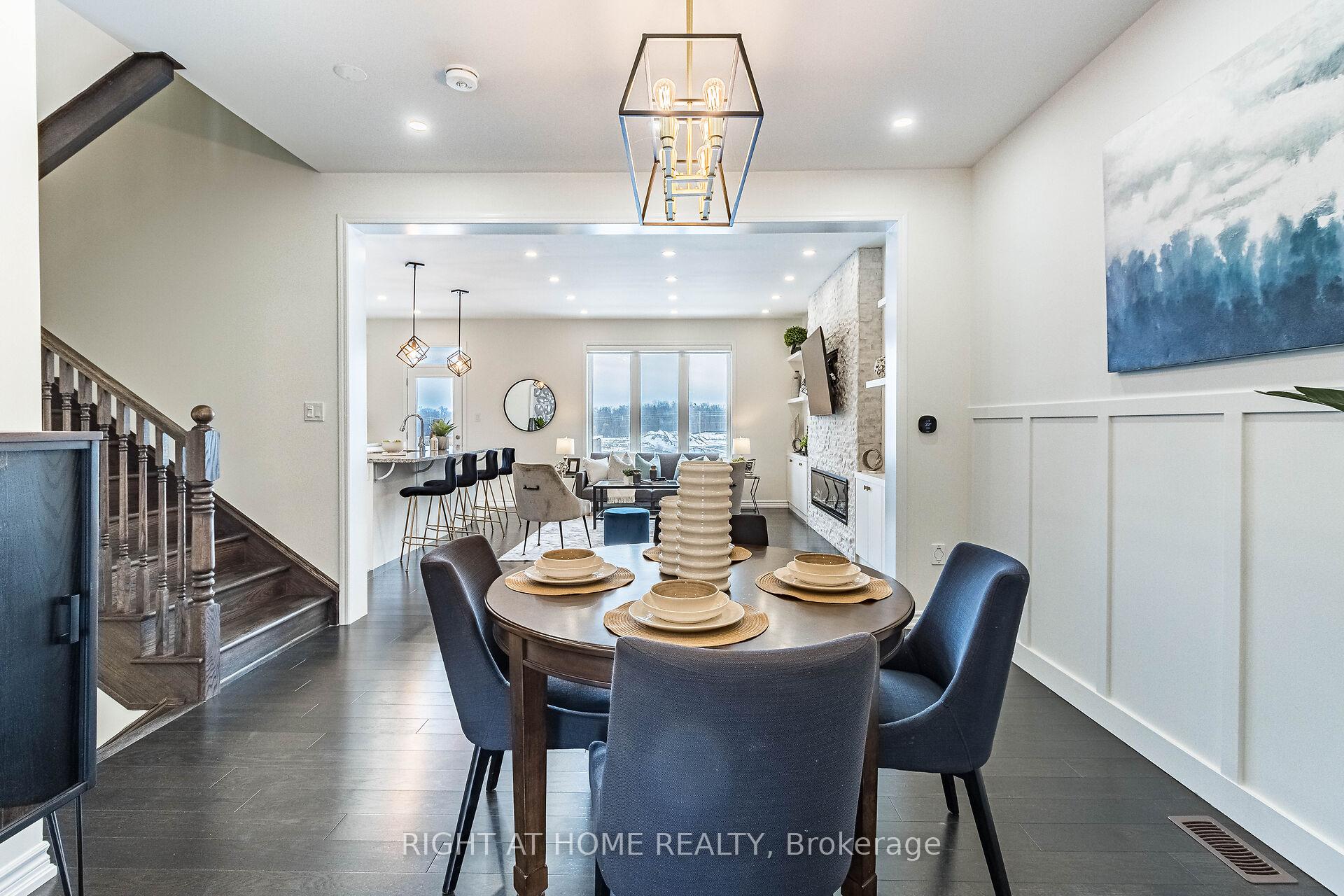
Menu
3456 Vernon Powell Drive, Oakville, ON L6H 0Y1



Login Required
Real estate boards require you to create an account to view sold listing.
to see all the details .
3 bed
3 bath
3parking
sqft *
Sold
List Price:
$1,239,900
Sold Price:
$1,182,000
Sold in Mar 2025
Ready to go see it?
Looking to sell your property?
Get A Free Home EvaluationListing History
Loading price history...
Description
This luxurious 2-storey freehold townhomes by Mattamy is designed for modern contemporary living and presents lavish finishes, indulgent upgrades, and captivating modern layouts. Almost $50K spent on upgrades. Perfect location. Covered porch offers extra protection from rain or snow. Don't miss the exterior pot lights. As you enter you will find an open concept layout will bright natural light. Custom shelving in foyer closet. separate dining area with board and batten wall, Pot lights throughout main floor, napoleon electric fireplace, Cat6 cable, smart lighting and smart blinds in great room. Accent wall with stonework, custom cabinets and shelves, upgraded hardwood on main floor. Kitchen comes with granite countertop, high-end appliances including gas stove, chimney hood fan, pantry pull out drawers, undermount sink, garbage/recycling center. Hardwood stairs will take you on a second floor where you will find 3 generous size bedrooms. Primary bedroom has Cat6 cable, good size walk in closet. Ensuite washroom with soaker tub with handheld shower, vanity with increased height. All bedrooms are filled with natural light, Laundry on 2nd floor for your convenience. As you go to the walkout basement you will find ample natural light and place waiting for your final touch. Backyard is with Patio and garden beds. Entrance to garage from home. Custom shelving in garage, Electrical car wiring ready for your EV, smart garage door, central vacuum. Main door has Iron wrought door insert and keyless entry. Part of stone driveway offer additional parking. Close To walking trails, nature parks, a driving range & Much More. You would love to call this your home. **EXTRAS** Electrical car wiring in Garage.
Extras
Details
| Area | Halton |
| Family Room | No |
| Heat Type | Forced Air |
| A/C | Central Air |
| Garage | Attached |
| Neighbourhood | 1008 - GO Glenorchy |
| Heating Source | Gas |
| Sewers | Sewer |
| Laundry Level | |
| Pool Features | None |
Rooms
| Room | Dimensions | Features |
|---|---|---|
| null (Basement) | 0 X 0 m |
|
| Laundry (Second) | 0 X 0 m | |
| Bedroom 3 (Second) | 3.38 X 3.29 m |
|
| Bedroom 2 (Second) | 3.04 X 3.59 m |
|
| Primary Bedroom (Second) | 4.72 X 3.96 m |
|
| Kitchen (Ground) | 4.91 X 2.74 m |
|
| Dining Room (Ground) | 3.41 X 3.65 m |
|
| Great Room (Ground) | 4.91 X 4.02 m |
|
Broker: RIGHT AT HOME REALTYMLS®#: W11941291
Population
Gender
male
female
50%
50%
Family Status
Marital Status
Age Distibution
Dominant Language
Immigration Status
Socio-Economic
Employment
Highest Level of Education
Households
Structural Details
Total # of Occupied Private Dwellings3404
Dominant Year BuiltNaN
Ownership
Owned
Rented
77%
23%
Age of Home (Years)
Structural Type