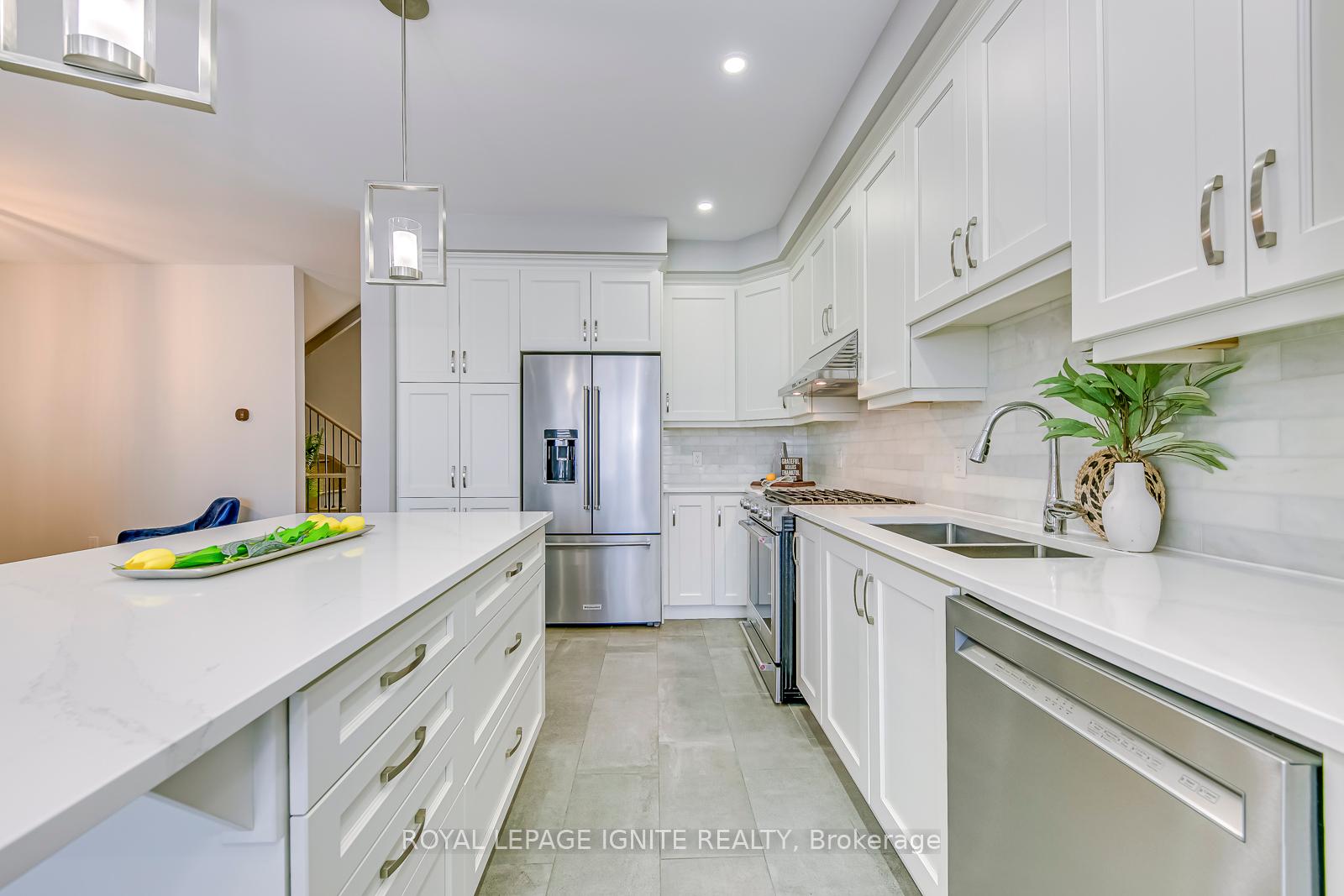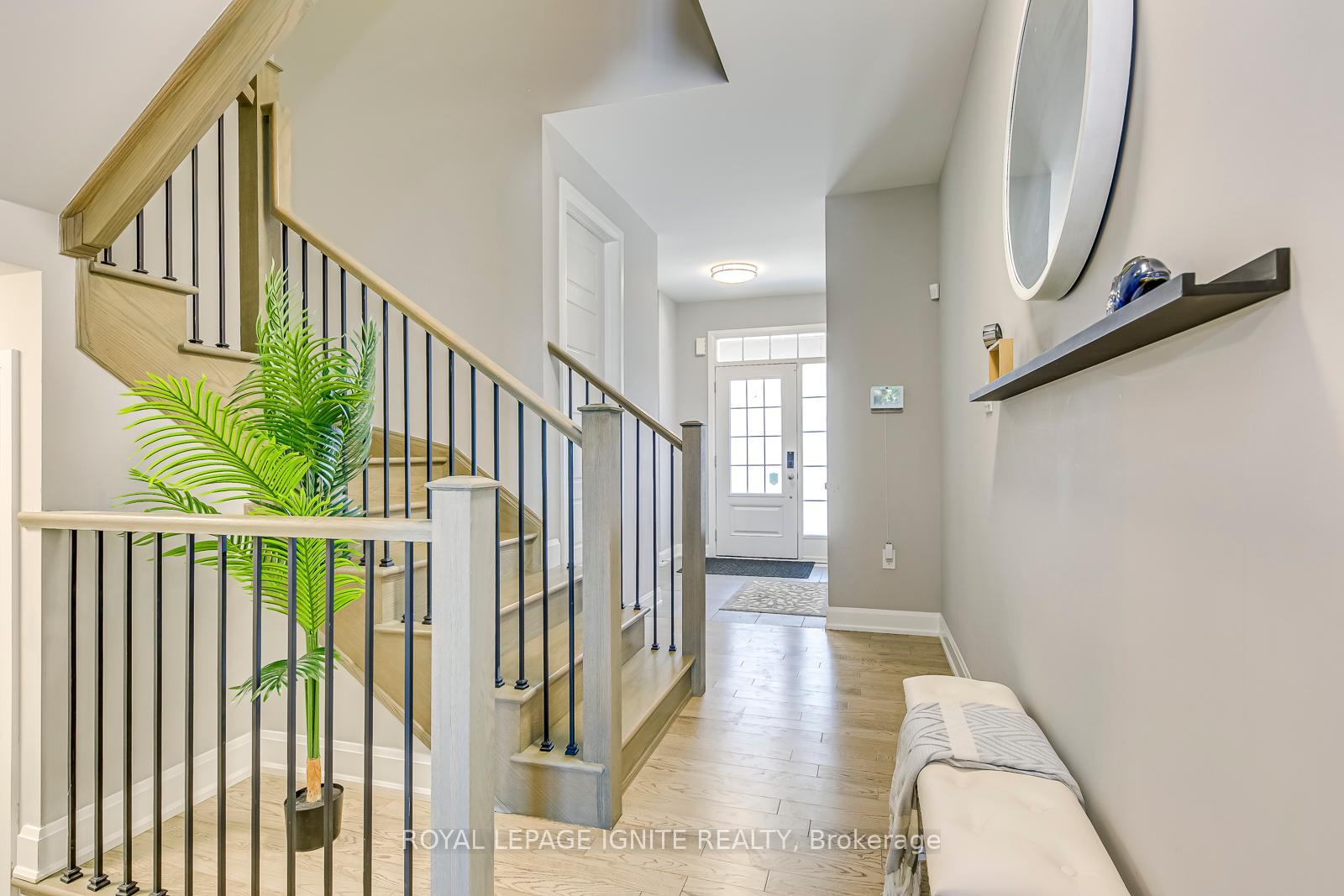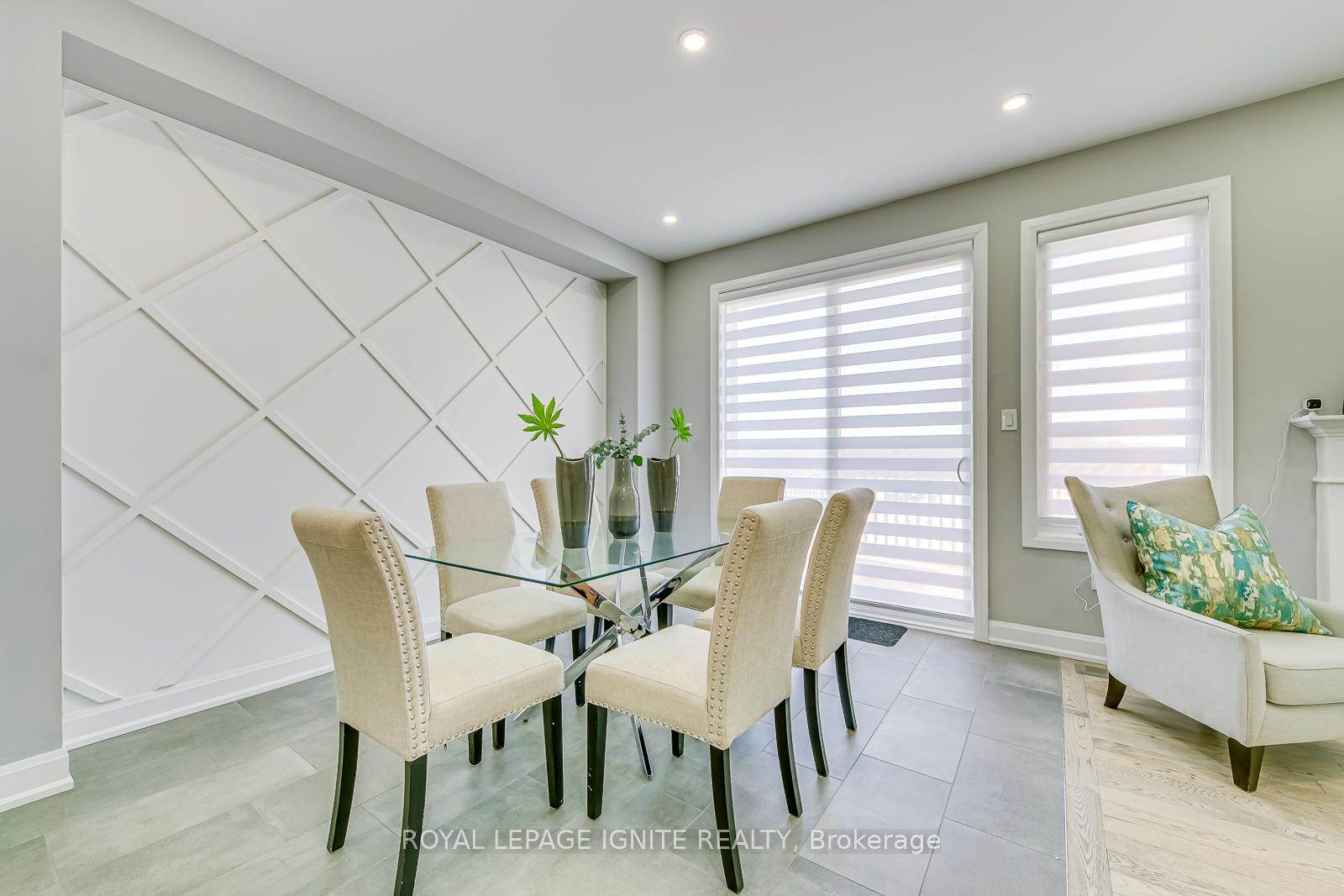
Menu
3460 Vernon Powell Drive, Oakville, ON L6H 0Y1



Login Required
Real estate boards require you to be signed in to access this property.
to see all the details .
4 bed
4 bath
2parking
sqft *
Terminated
List Price:
$1,323,999
Ready to go see it?
Looking to sell your property?
Get A Free Home EvaluationListing History
Loading price history...
Description
Luxury 2-Storey Townhome Close To Walking Trails, Nature Parks, A Driving Range & Much More. This Mattamy-Built Beauty Has Been Reimagined To Suit Today's Most Discerning Buyers W/The Highest Quality Design, Finishes& Features. W/Over 2500Sq Ft Of Luxury Living Space, This Home Comes Stacked W/A Designer Kitchen,2nd Level Laundry Room, Quartz Counters Kitchen, Laundry & Baths, Space For Home Office, Gym, Kid's Play Area & Much More. Truly An Entertainer's Dream, Loaded W/ Jaw Dropping Upgrades. Large windows flood the space with natural light. Fire Place in Main floor and Basement, EV Charging socket available in garage. Main Floor Pot Lights. Landscaping in front and back yard, Ample Storage space. Prime location close to schools, parks, shopping, and dining. Experience the perfect blend of comfort and community in this stunning Oakville property
Extras
Details
| Area | Halton |
| Family Room | Yes |
| Heat Type | Forced Air |
| A/C | Central Air |
| Garage | Built-In |
| Neighbourhood | 1008 - GO Glenorchy |
| Heating Source | Gas |
| Sewers | Sewer |
| Laundry Level | |
| Pool Features | None |
Rooms
| Room | Dimensions | Features |
|---|---|---|
| Recreation (Basement) | 6.6 X 8.53 m |
|
| Bedroom 3 (Second) | 3.35 X 3.29 m |
|
| Bedroom 2 (Second) | 3.96 X 3.05 m |
|
| Primary Bedroom (Second) | 4.27 X 4.27 m |
|
| Den (Main) | 3.05 X 2.44 m |
|
| Breakfast (Main) | 3.65 X 3.16 m |
|
| Kitchen (Main) | 3.84 X 3.16 m |
|
| Family Room (Main) | 4.87 X 3.36 m |
|
Broker: ROYAL LEPAGE IGNITE REALTYMLS®#: W11937784
Population
Gender
male
female
50%
50%
Family Status
Marital Status
Age Distibution
Dominant Language
Immigration Status
Socio-Economic
Employment
Highest Level of Education
Households
Structural Details
Total # of Occupied Private Dwellings3404
Dominant Year BuiltNaN
Ownership
Owned
Rented
77%
23%
Age of Home (Years)
Structural Type