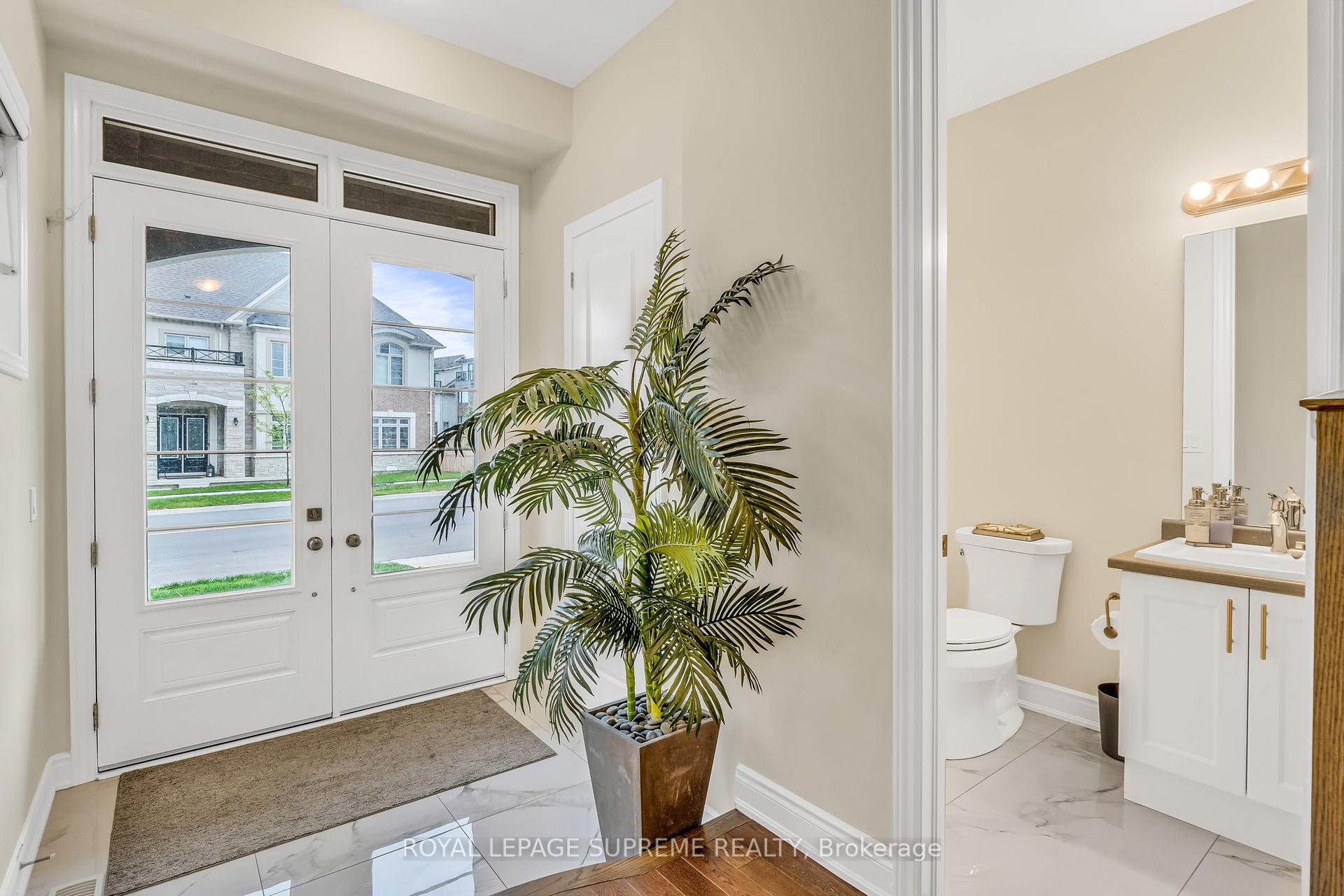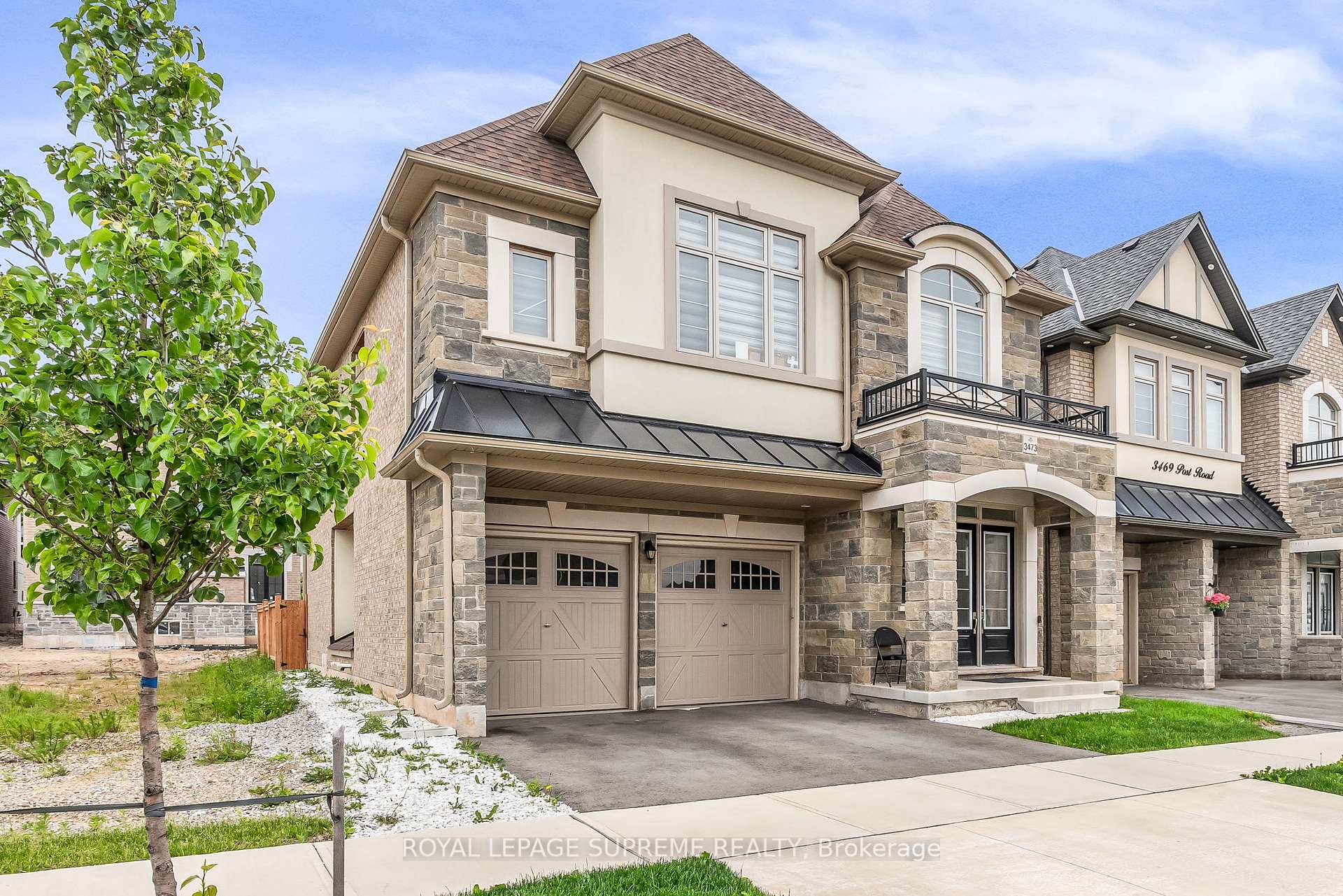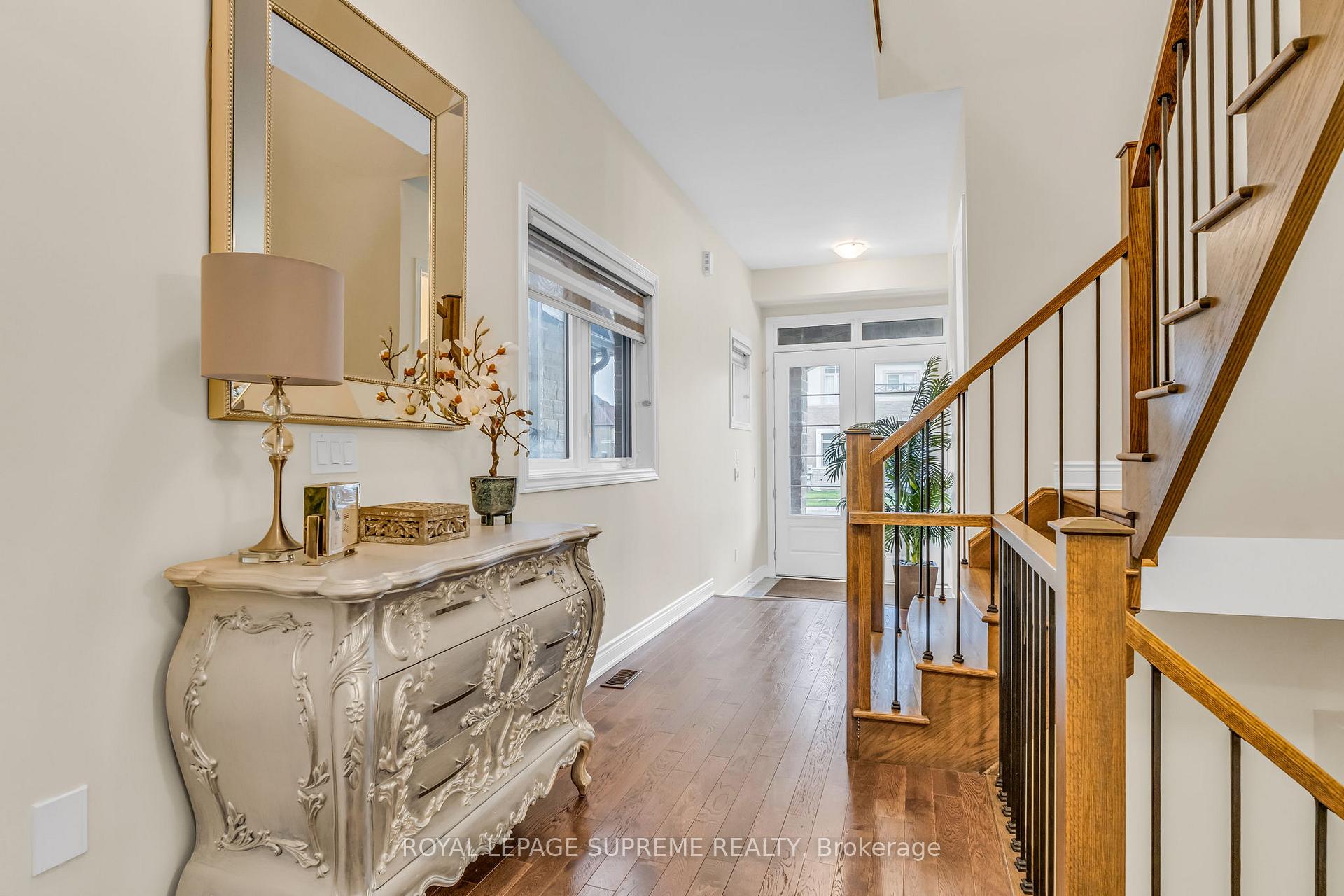
Menu



Login Required
Real estate boards require you to create an account to view sold listing.
to see all the details .
4 bed
5 bath
4parking
sqft *
Sold
List Price:
$1,649,000
Sold Price:
$1,600,000
Sold in Sep 2025
Ready to go see it?
Looking to sell your property?
Get A Free Home EvaluationListing History
Loading price history...
Description
Discover a beautifully designed residence where thoughtful upgrades and premium finishes create an atmosphere of elegance and comfort. The expansive open-concept main floor features soaring 10-foot ceilings (9 feet on the second level), offering an airy and sophisticated living experience.With 4 generously sized bedrooms and a spacious den that can easily be converted into a 5th bedroom, this home is perfectly suited for families of all sizes. Enjoy the convenience and privacy of two ensuite bathrooms and two walk-in closets.The main floor is enhanced by 8-foot doors, sleek hardwood flooring, and smooth ceilings throughout. A chef-inspired kitchen complete with built-in appliances, a walk-in pantry, servery, quartz countertops, and a central vacuum system with a handy kitchen chute.Offering approx. 3,600 sq. ft. of finished living space, featuring a bright, finished basement with oversized windows and an attached double car garage.Set in a vibrant, family-oriented community, youll enjoy access to top-rated schools, convenient connections to Toronto and Pearson Airport, nearby golf courses, and just 10 minutes to the GO Traineverything you need for modern, connected living.
Extras
Details
| Area | Halton |
| Family Room | Yes |
| Heat Type | Forced Air |
| A/C | Central Air |
| Garage | Built-In |
| Neighbourhood | 1008 - GO Glenorchy |
| Heating Source | Gas |
| Sewers | Sewer |
| Laundry Level | |
| Pool Features | None |
Rooms
| Room | Dimensions | Features |
|---|---|---|
| Utility Room (Lower) | 3.45 X 3.18 m | |
| Other (Lower) | 5.11 X 4.17 m | |
| Recreation (Lower) | 8.33 X 3.51 m | |
| Bedroom 4 (Second) | 3.91 X 3.23 m |
|
| Bedroom 3 (Second) | 3.68 X 3.07 m |
|
| Bedroom 2 (Third) | 4.85 X 3.84 m |
|
| Primary Bedroom (Second) | 4.95 X 3.48 m |
|
| Family Room (Second) | 3.48 X 3.35 m |
|
| Den (Main) | 2.67 X 2.51 m |
|
| Kitchen (Main) | 5.13 X 4.14 m |
|
| Dining Room (Main) | 4.98 X 3.89 m |
|
| Living Room (Main) | 4.42 X 3.76 m |
|
Broker: ROYAL LEPAGE SUPREME REALTYMLS®#: W12210792
Population
Gender
male
female
50%
50%
Family Status
Marital Status
Age Distibution
Dominant Language
Immigration Status
Socio-Economic
Employment
Highest Level of Education
Households
Structural Details
Total # of Occupied Private Dwellings3404
Dominant Year BuiltNaN
Ownership
Owned
Rented
77%
23%
Age of Home (Years)
Structural Type