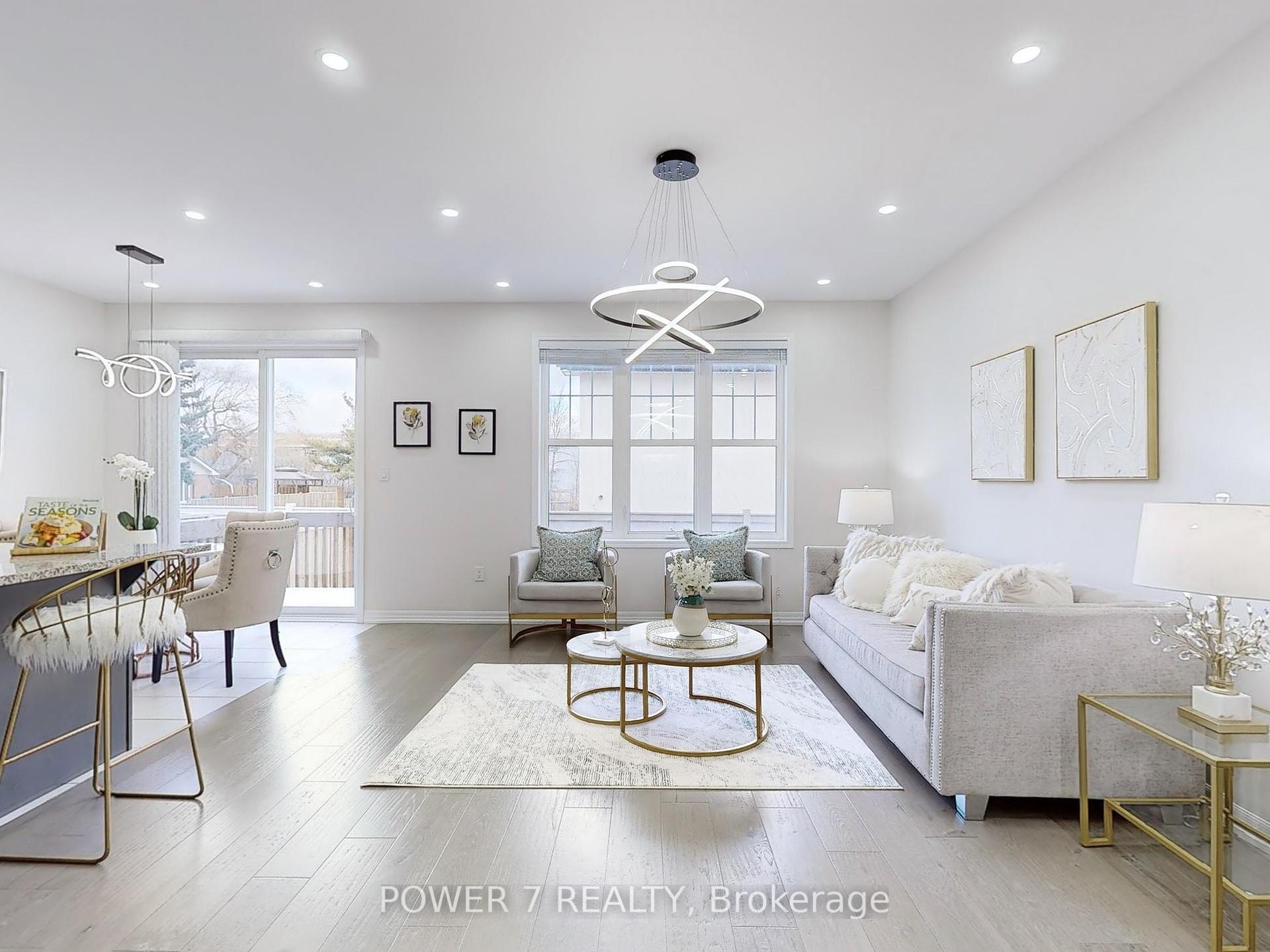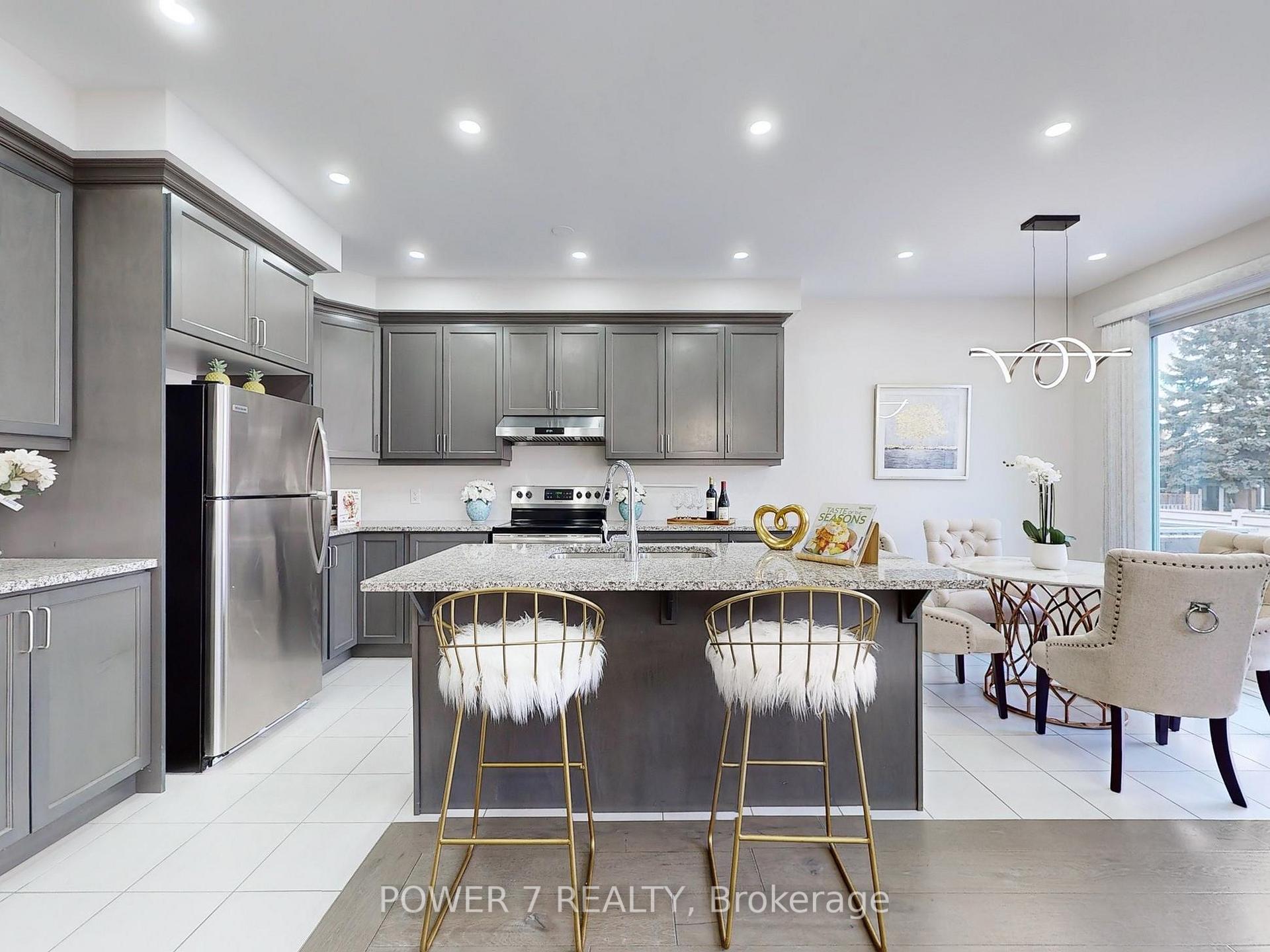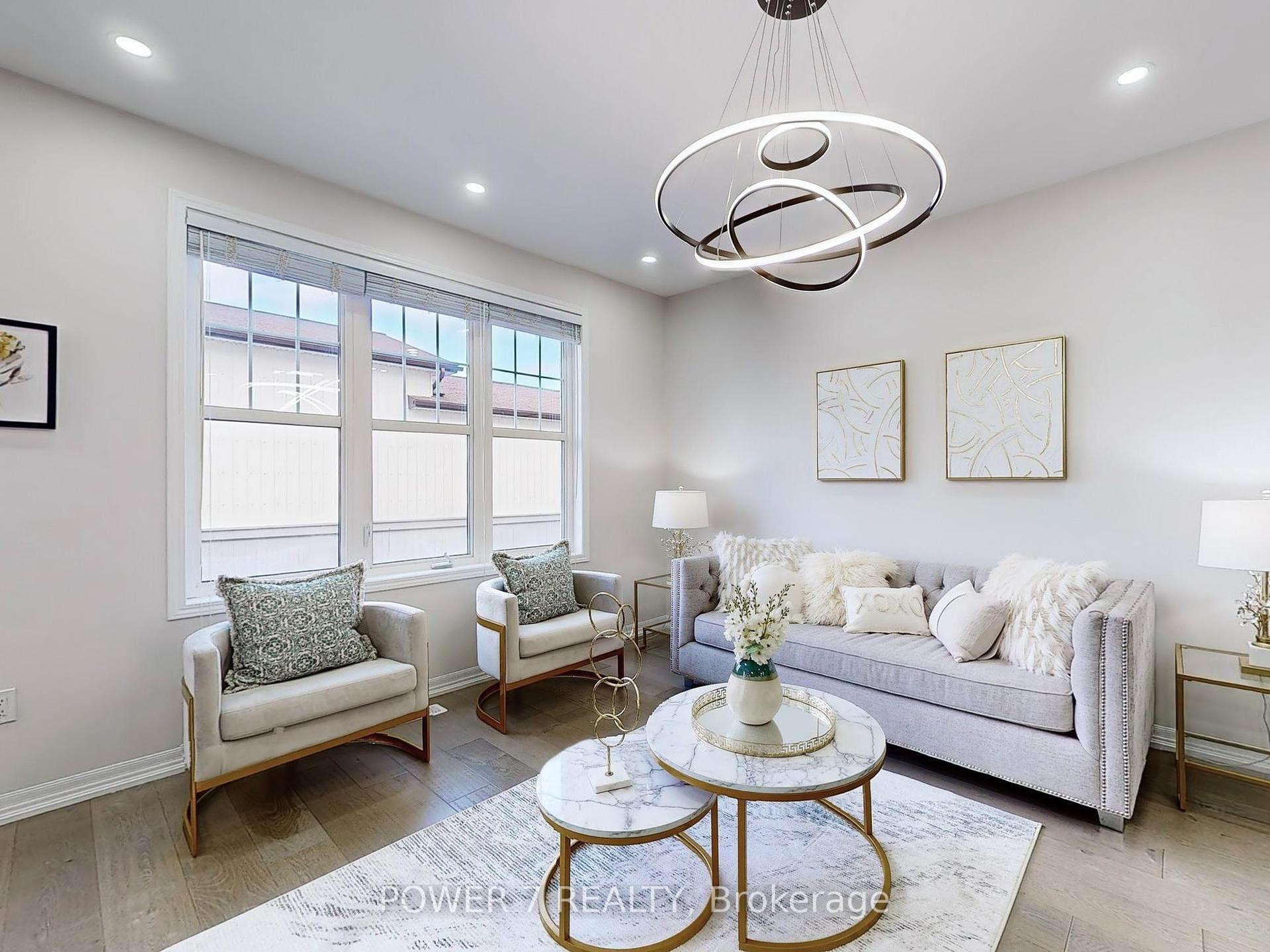
Menu



Login Required
Real estate boards require you to create an account to view sold listing.
to see all the details .
3 bed
3 bath
2parking
sqft *
Sold
List Price:
$1,149,000
Sold Price:
$1,090,000
Sold in Jan 2025
Ready to go see it?
Looking to sell your property?
Get A Free Home EvaluationListing History
Loading price history...
Description
**Gorgeous Freehold 2-Storey Town By Mattamy** Show Like Model Home - $$$ of Upgrades throughout! Grand Foyer, Over Sized Door Entry, Open Concept Layout, Oversized Windows, Lots of Natural Light, Approx 1500sqft. Hardwood On Main Floors, 9 feet Smooth Ceilings, Chefs Island With Full Upgraded Kitchen & Granite Counters & Pot Lights. Walkout To Private Fenced Backyard. 3 Generous Size Bedrooms, Brand New Laminate On Second, 2nd Floor Laundry. Basement-Ready for Custom Touch: Large Windows, Rough in Plumbing. Triple A Location, High Demand Area. Minutes To Hwy 407 and Hwy 401! The driveway can be upgraded to accommodate parking for three cars.
Extras
Details
| Area | Halton |
| Family Room | Yes |
| Heat Type | Forced Air |
| A/C | Central Air |
| Garage | Built-In |
| Neighbourhood | 1008 - GO Glenorchy |
| Heating Source | Gas |
| Sewers | Sewer |
| Laundry Level | |
| Pool Features | None |
Rooms
| Room | Dimensions | Features |
|---|---|---|
| Laundry (Second) | 0 X 0 m |
|
| Bedroom 3 (Second) | 2.95 X 3.12 m |
|
| Bedroom 2 (Second) | 2.97 X 3.12 m |
|
| Primary Bedroom (Second) | 4.42 X 3.66 m |
|
| Kitchen (Ground) | 3.33 X 3.66 m |
|
| Dining Room (Ground) | 3.33 X 2.5 m |
|
| Family Room (Ground) | 3.72 X 6.1 m |
|
Broker: POWER 7 REALTYMLS®#: W11921852
Population
Gender
male
female
50%
50%
Family Status
Marital Status
Age Distibution
Dominant Language
Immigration Status
Socio-Economic
Employment
Highest Level of Education
Households
Structural Details
Total # of Occupied Private Dwellings3404
Dominant Year BuiltNaN
Ownership
Owned
Rented
77%
23%
Age of Home (Years)
Structural Type