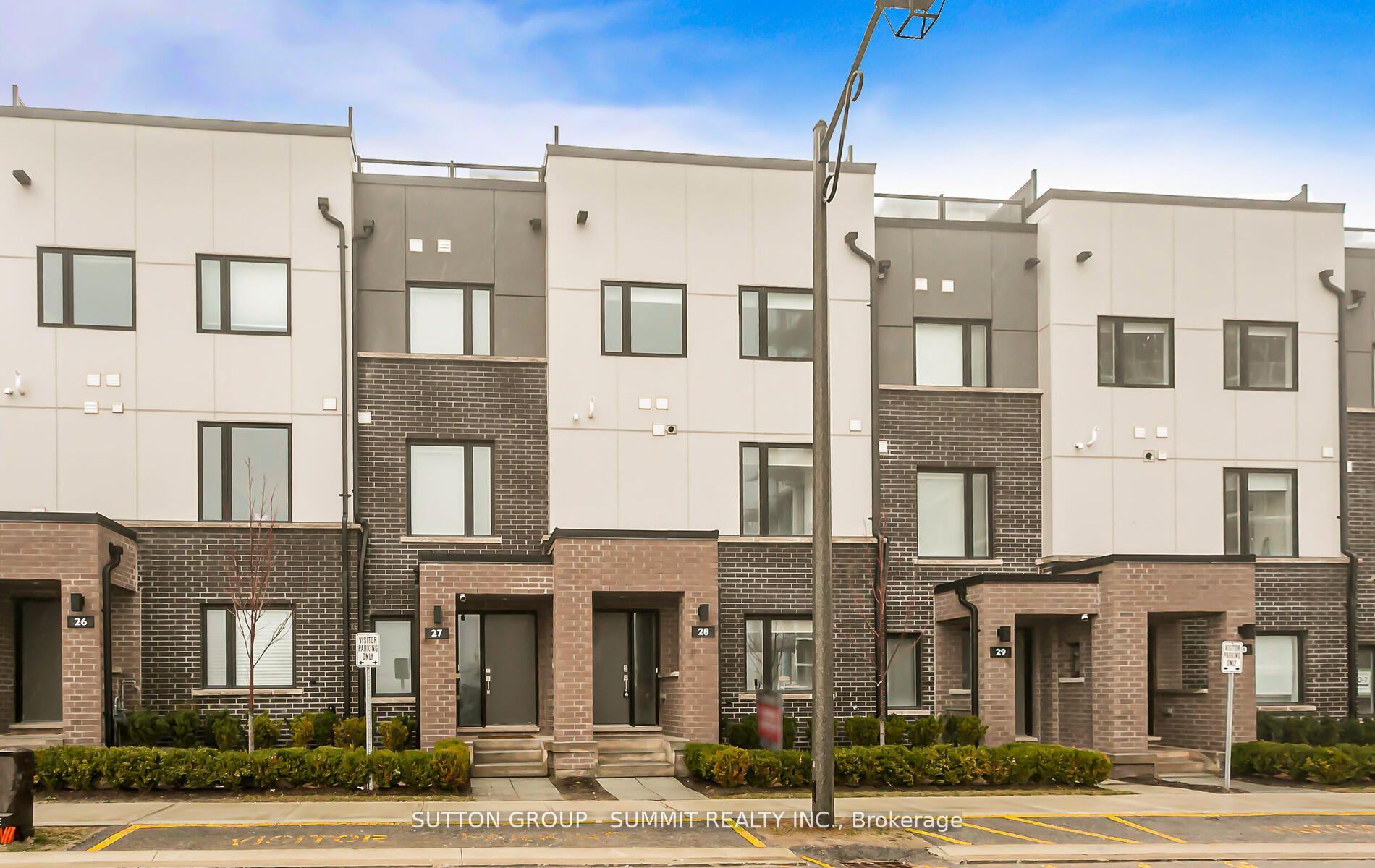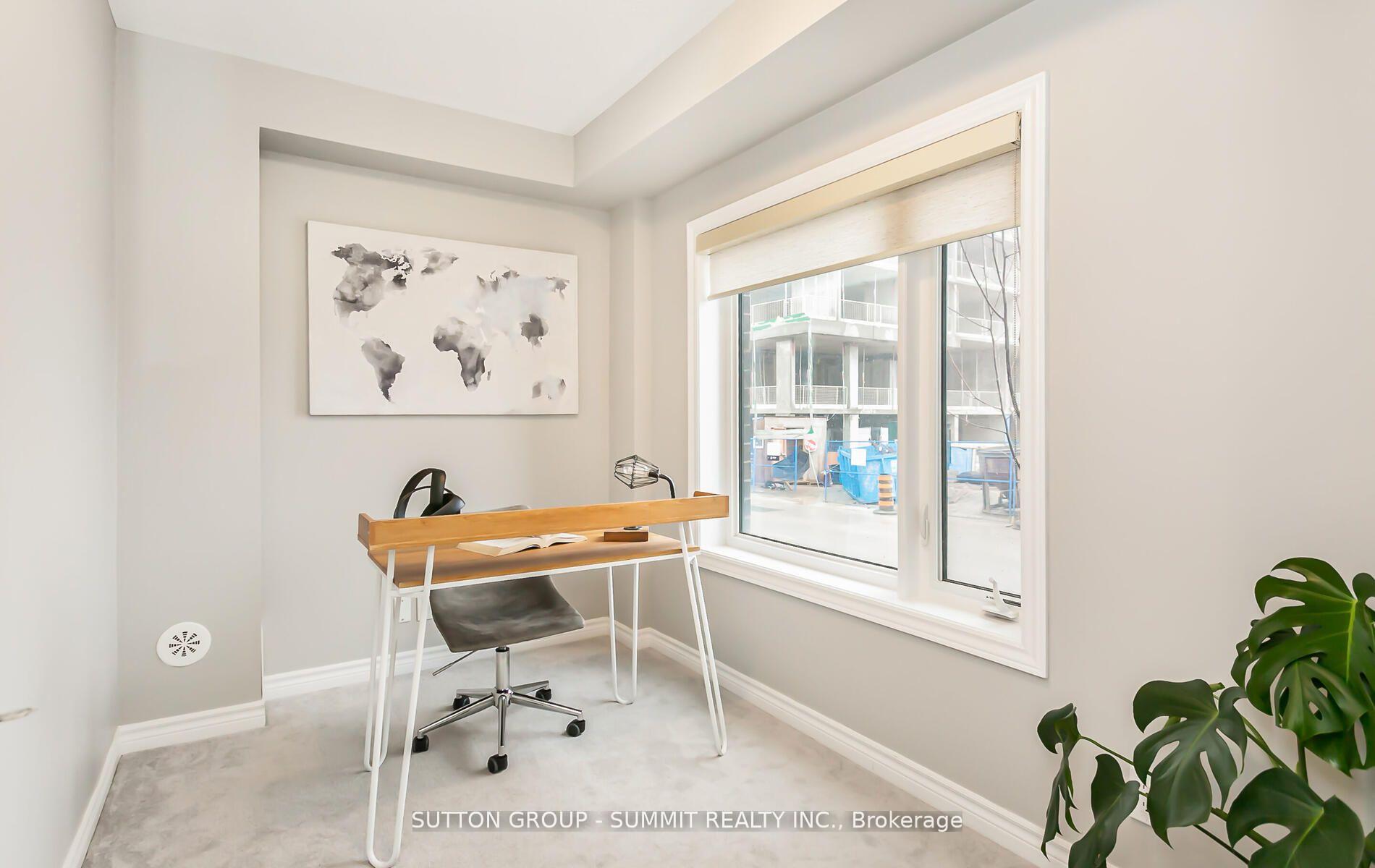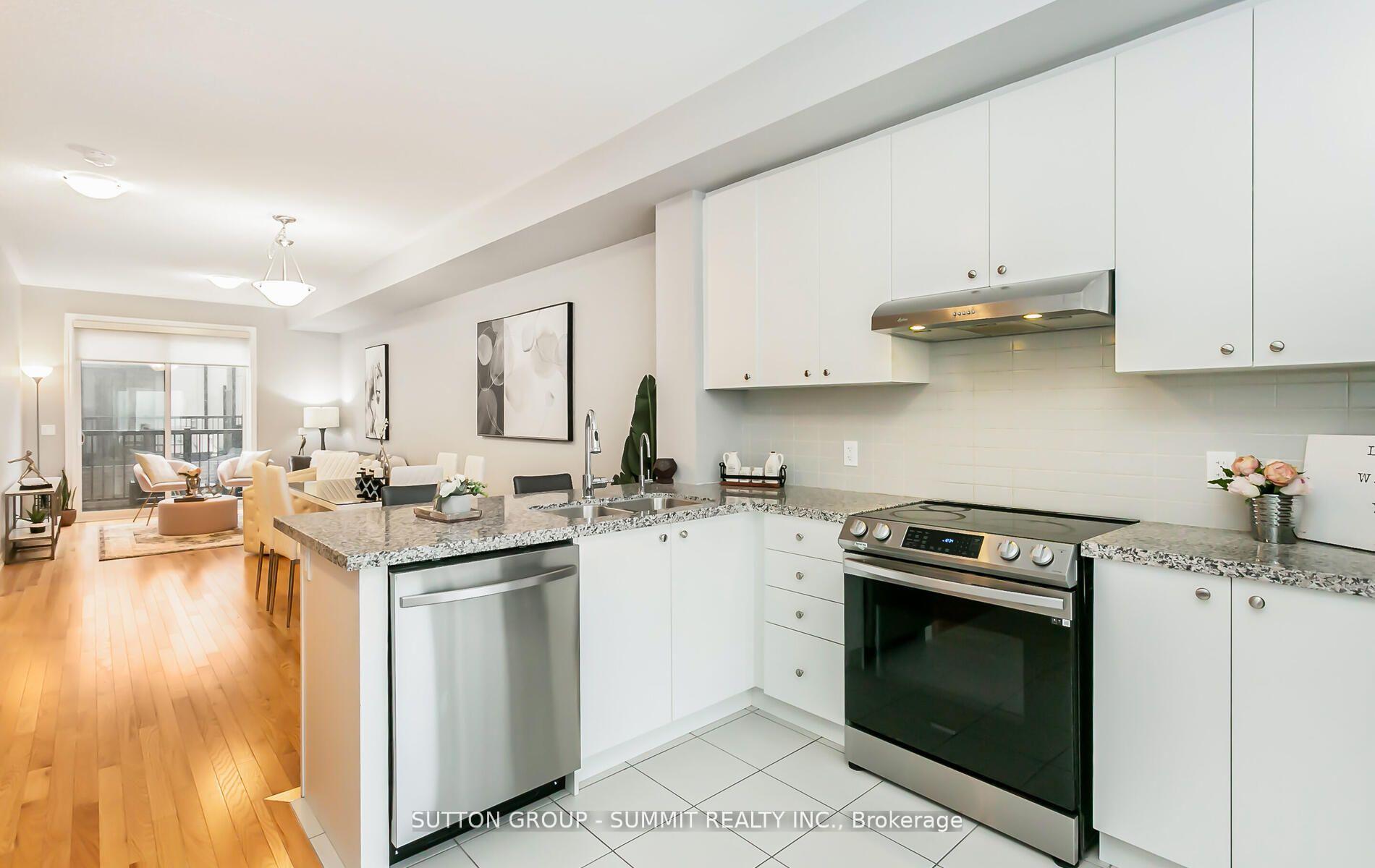
Menu
#28 - 348 Wheat Boom Drive, Oakville, ON L6H 3V6



Login Required
Real estate boards require you to create an account to view sold listing.
to see all the details .
4 bed
3 bath
2parking
sqft *
Sold
List Price:
$899,900
Sold Price:
$930,000
Sold in Apr 2024
Ready to go see it?
Looking to sell your property?
Get A Free Home EvaluationListing History
Loading price history...
Description
Welcome to Stunning Townhouse in The Preserve Oakville! This 3-bedroom, 2.5-bathroom home is located in the lively North Oakville community at Trafalgar & Dundas. With a Tandem garage providing parking for two cars along with storage, an open-concept living and dining room,10 Feet Ceiling on 2nd Floor, an Upgraded Kitchen with Breakfast Bar, High-end Appliances, the main level offers convenient office space, and a master bedroom featuring a spacious walk-in closet, this home exudes comfort and convenience. The spacious layout is perfect for family gatherings and entertaining, with a balcony ideal for enjoying morning coffee or evening sunsets, as well as a roof-top patio spanning approx 700 sqft for both entertainment and relaxation. Easy access and just minutes away, including the 407/403, Oakville GO station, grocery stores, parks, ponds, trails, Catholic & public schools, Bronte Creek Provincial Park, and Oakville Hospital.
Extras
S/S Fridge, S/S Stove, Dishwasher, Washer, Dryer, Window Coverings, Electric Light Fixtures.Details
| Area | Halton |
| Family Room | No |
| Heat Type | Forced Air |
| A/C | Central Air |
| Garage | Built-In |
| Neighbourhood | 1010 - JM Joshua Meadows |
| Heating Source | Gas |
| Sewers | |
| Laundry Level | "Laundry Room" |
| Pool Features | |
| Exposure | West |
Rooms
| Room | Dimensions | Features |
|---|---|---|
| Bedroom 3 (Third) | 2.74 X 2.59 m | |
| Bedroom 2 (Third) | 2.99 X 2.44 m | |
| Primary Bedroom (Third) | 3.35 X 3.05 m | |
| Kitchen (Second) | 4.37 X 3.27 m | |
| Dining Room (Second) | 7.56 X 3.35 m | |
| Living Room (Second) | 7.56 X 3.35 m | |
| Office (Main) | 3.23 X 2.97 m |
Broker: SUTTON GROUP - SUMMIT REALTY INC.MLS®#: W8228522
Population
Gender
male
female
50%
50%
Family Status
Marital Status
Age Distibution
Dominant Language
Immigration Status
Socio-Economic
Employment
Highest Level of Education
Households
Structural Details
Total # of Occupied Private Dwellings3404
Dominant Year BuiltNaN
Ownership
Owned
Rented
77%
23%
Age of Home (Years)
Structural Type