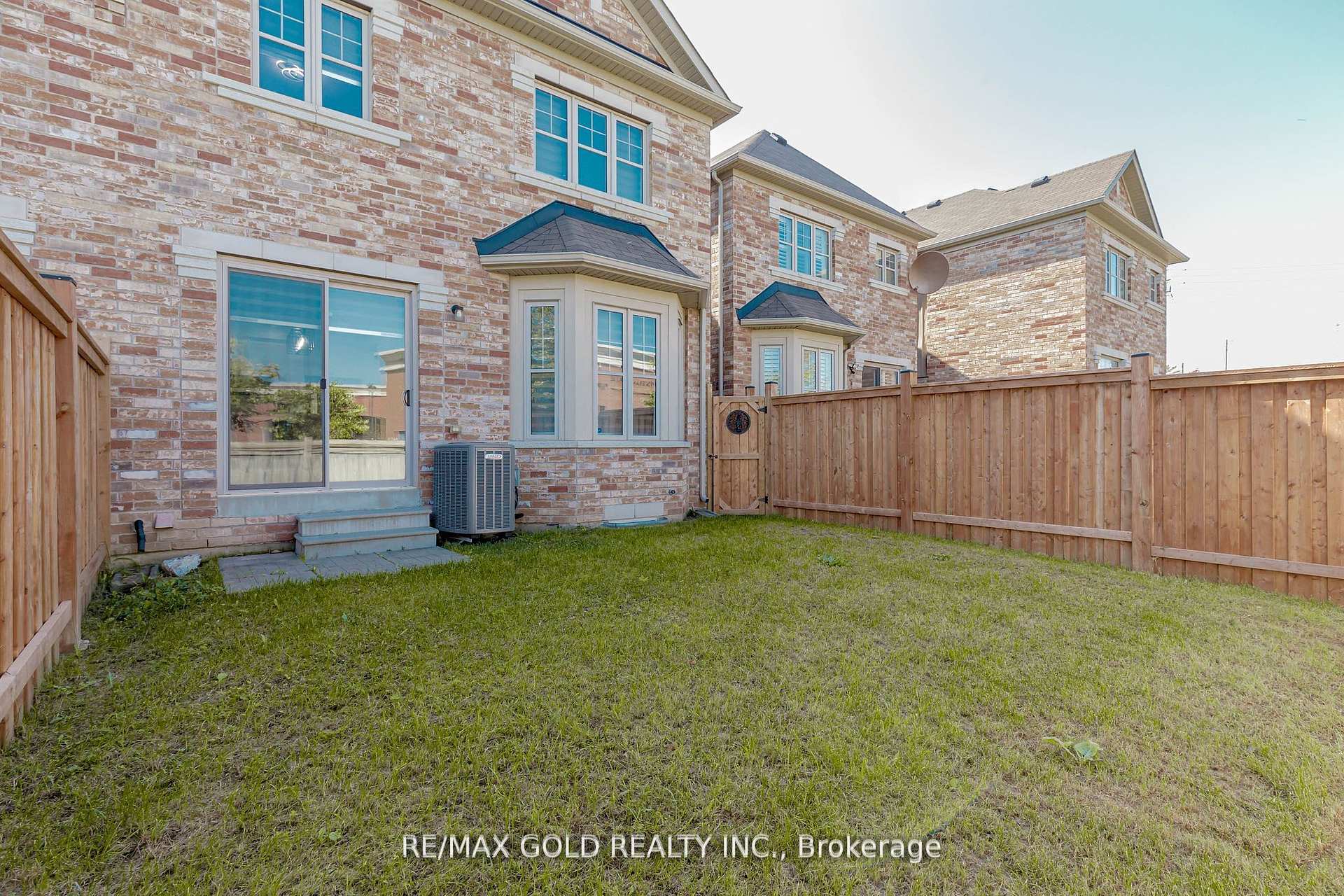
Menu



Login Required
Real estate boards require you to be signed in to access this property.
to see all the details .
5 bed
5 bath
2parking
sqft *
Expired
List Price:
$1,374,500
Ready to go see it?
Looking to sell your property?
Get A Free Home EvaluationListing History
Loading price history...
Description
Welcome To THIS Townhome With 4 Beds 3.5 Baths W/ 9 Feet ceiling on main floor, In Most The Desired Area of Oakville. A dining area opens to a fully-fenced yard enhanced with interlocking and river rocks. Stunning Kitchen features modern appliances, ample cabinet space W/ Breakfast Bar & Quartz Countertops. A family room complete with a gas fireplace and custom built-in cabinets, along with a large formal living room. A dining area opens to a fully-fenced patio. The second floor includes 4 spacious bedrooms, with the TWO Master Suites. With 2124 sq ft of main living space and an additional 900 sq ft of finished basement that includes a high-end bathroom with a shower this home offers over 3000 sqft Of Living space.
Extras
Stainless Steel Refrigeration, Stainless Steel Stove & Stainless Steel Rang hood Fan, Stainless Steel Built-In Dishwasher, Window Coverings Where Installed.Details
| Area | Halton |
| Family Room | Yes |
| Heat Type | Forced Air |
| A/C | Central Air |
| Garage | Built-In |
| Neighbourhood | 1016 - SH Sixteen Hollow |
| Heating Source | Gas |
| Sewers | Sewer |
| Laundry Level | |
| Pool Features | None |
Rooms
| Room | Dimensions | Features |
|---|---|---|
| Laundry (Basement) | 0 X 0 m | |
| Bedroom 5 (Basement) | 0 X 0 m | |
| Great Room (Basement) | 0 X 0 m | |
| Bedroom 4 (Second) | 12.99 X 10.83 m |
|
| Bedroom 3 (Second) | 18.01 X 10.01 m |
|
| Bedroom 2 (Second) | 10.99 X 10.99 m |
|
| Primary Bedroom (Second) | 18.01 X 11.91 m |
|
| Breakfast (Main) | 10.99 X 10.17 m |
|
| Kitchen (Main) | 10.5 X 10.17 m |
|
| Family Room (Main) | 0 X 10.66 m |
|
| Living Room (Main) | 19 X 13.32 m |
|
Broker: RE/MAX GOLD REALTY INC.MLS®#: W10413302
Population
Gender
male
female
50%
50%
Family Status
Marital Status
Age Distibution
Dominant Language
Immigration Status
Socio-Economic
Employment
Highest Level of Education
Households
Structural Details
Total # of Occupied Private Dwellings3404
Dominant Year BuiltNaN
Ownership
Owned
Rented
77%
23%
Age of Home (Years)
Structural Type