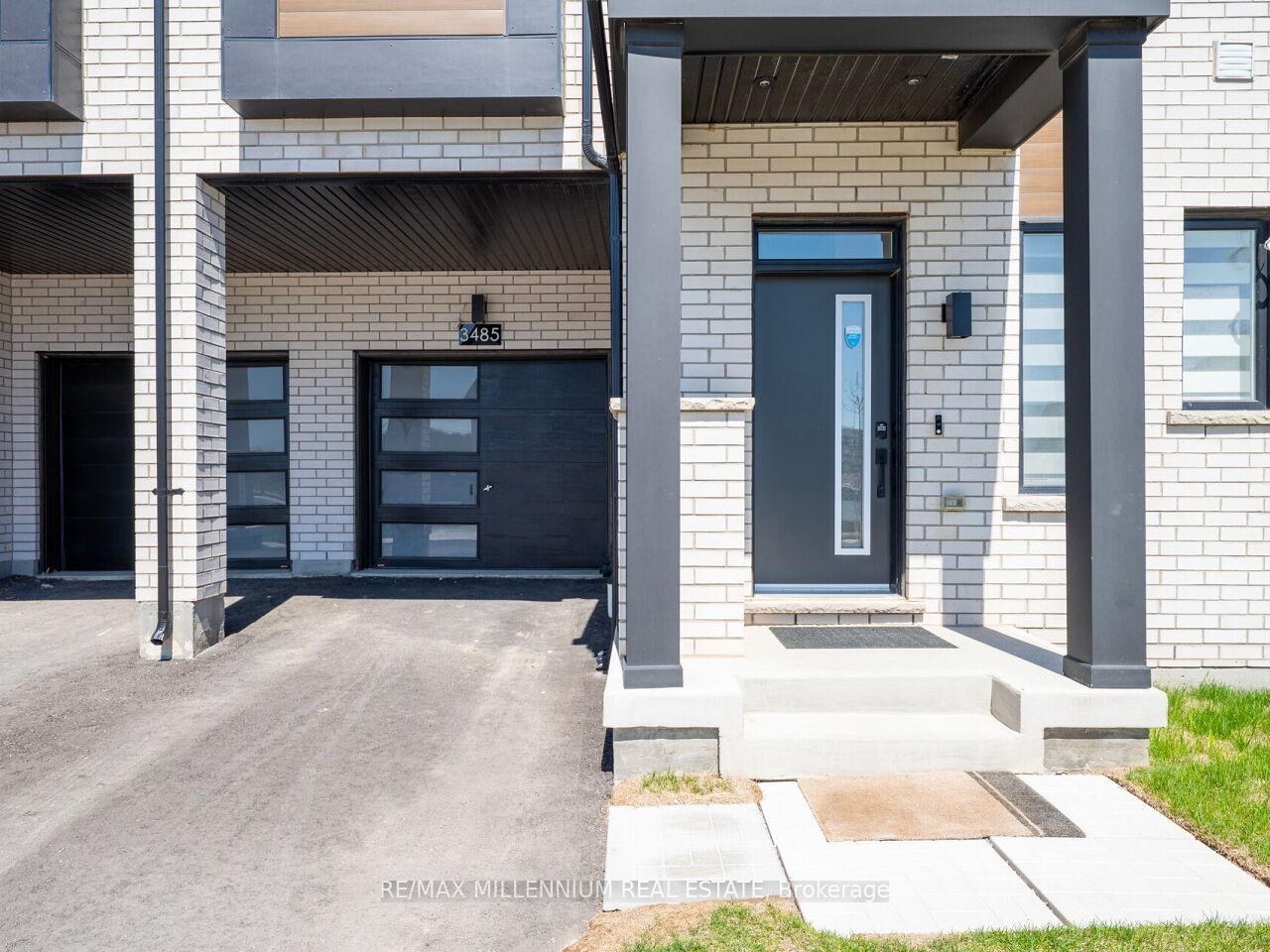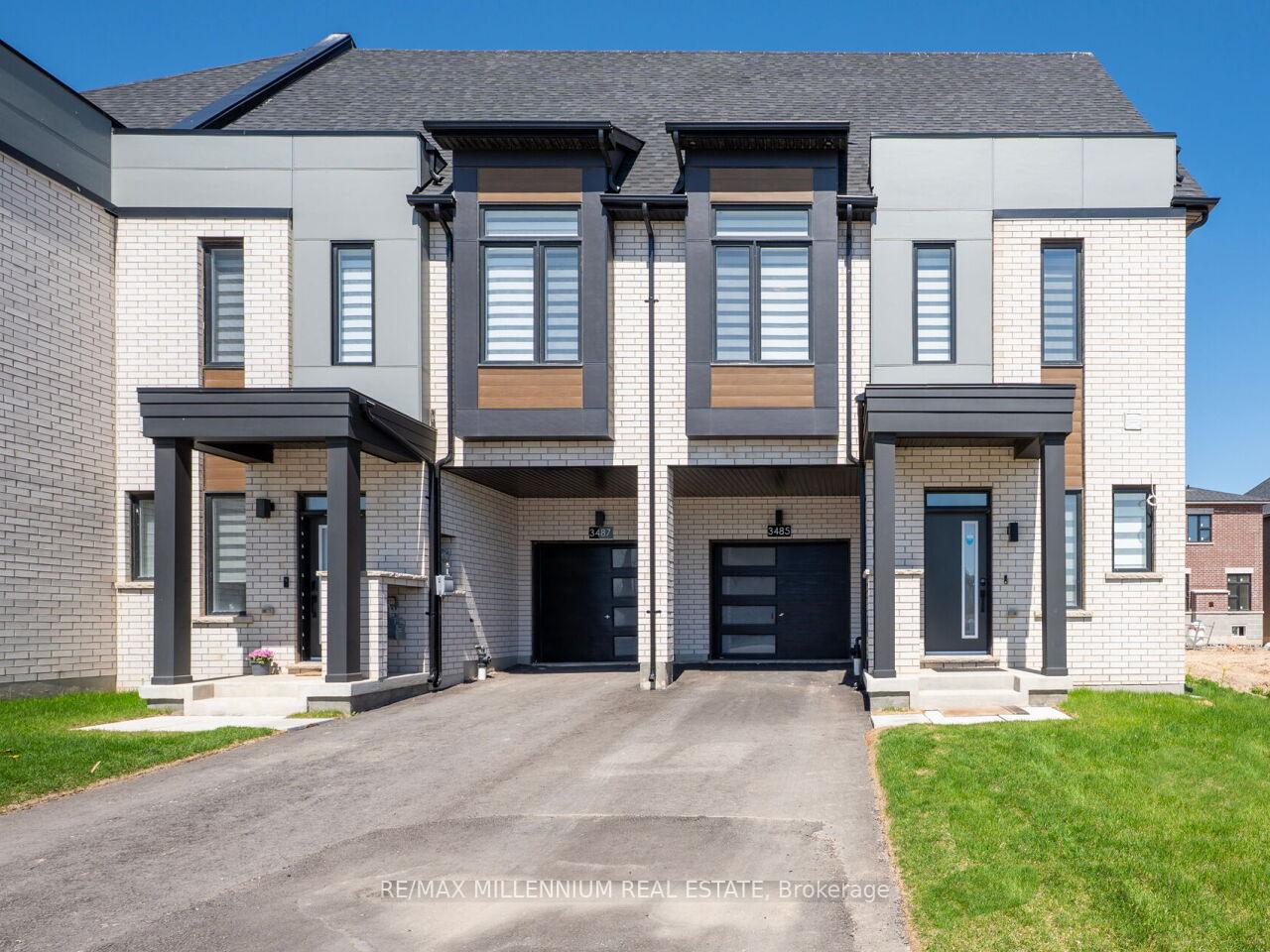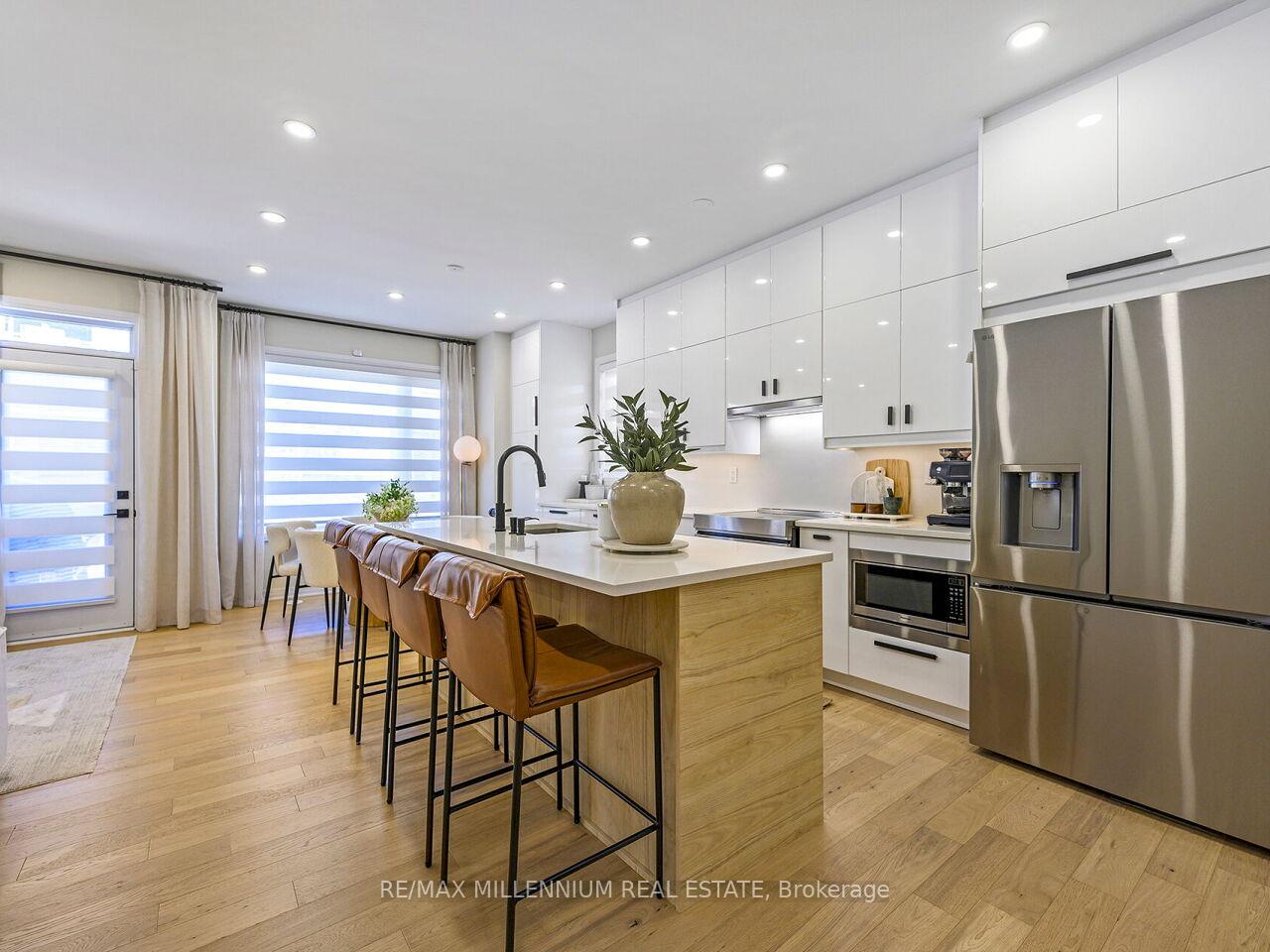
Menu
3485 Post Road, Oakville, ON L6H 0Y9



Login Required
Create an account or to view all Images.
5 bed
5 bath
3parking
sqft *
NewJust Listed
List Price:
$1,365,000
Listed on May 2025
Ready to go see it?
Looking to sell your property?
Get A Free Home EvaluationListing History
Loading price history...
Description
Luxurious 1-Year-Old End Unit Townhome Over 2,795 Sq Ft 4+1 Beds 5 Baths Stunning end unit in a prime Oakville location, facing a future park. Offers 4+1 bedrooms, 5 bathrooms, a finished basement, and a bright third-floor loft with full bath and private balcony. Over 2,795 sq ft of finished living space across 4 levels.Fully upgraded throughout: custom kitchen with floor-to-ceiling high-gloss cabinets, quartz. counters and backsplash, 30" KitchenAid induction stove, and LG counter-depth appliances. Carpet-free with Kentwood engineered hardwood and premium tile.Includes interior doors, flat interior doors, flat at ceilings, matte black hardware, oak/metal railings, blackout blinds, nds, spa-like ensuite with quartz and soaking tub. Also features: central humidifier, auto garage opener, closet organizers, Ev Charger, built-in TV unit, Cat 6 wiring, LED spotlights, smart locks, pre-wired WiFi access points, and 1.5" conduit from panel to attic.Move-in ready luxury in of Oakville's most desirable communities!
Extras
Details
| Area | Halton |
| Family Room | Yes |
| Heat Type | Forced Air |
| A/C | Central Air |
| Garage | Attached |
| Neighbourhood | 1008 - GO Glenorchy |
| Heating Source | Gas |
| Sewers | Sewer |
| Laundry Level | |
| Pool Features | None |
Rooms
| Room | Dimensions | Features |
|---|---|---|
| Bathroom (Basement) | 2.37 X 1.59 m | |
| Bedroom 5 (Basement) | 3.2 X 3.31 m |
|
| Family Room (Basement) | 3.46 X 3.05 m |
|
| Bedroom 4 (Upper) | 4.01 X 5.28 m |
|
| Bedroom 4 (Second) | 1.65 X 2.89 m |
|
| Bedroom 3 (Second) | 3.02 X 4.41 m |
|
| Bedroom 2 (Second) | 3.77 X 4.41 m |
|
| Primary Bedroom (Second) | 4.99 X 5.53 m |
|
| Powder Room (Ground) | 0.83 X 2.08 m |
|
| Kitchen (Ground) | 3.9 X 6.5 m |
|
| Living Room (Ground) | 3.09 X 3.5 m |
|
Broker: RE/MAX MILLENNIUM REAL ESTATEMLS®#: W12179003
Population
Gender
male
female
50%
50%
Family Status
Marital Status
Age Distibution
Dominant Language
Immigration Status
Socio-Economic
Employment
Highest Level of Education
Households
Structural Details
Total # of Occupied Private Dwellings3404
Dominant Year BuiltNaN
Ownership
Owned
Rented
77%
23%
Age of Home (Years)
Structural Type