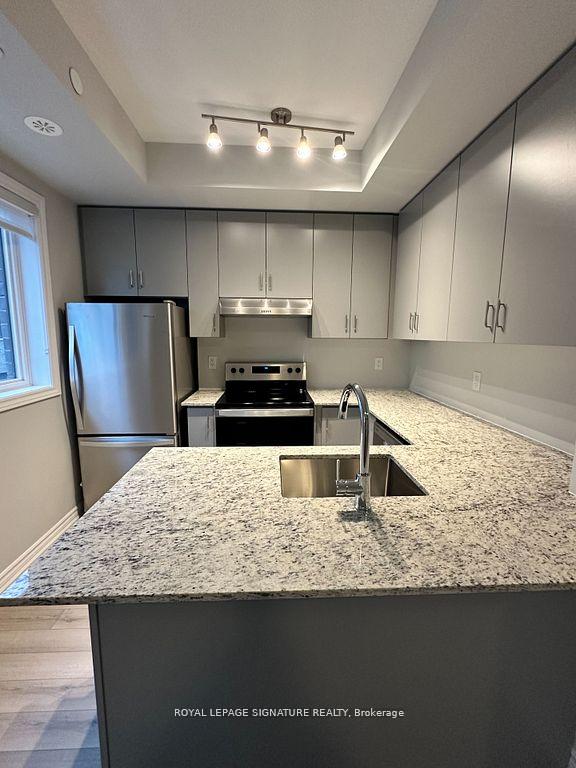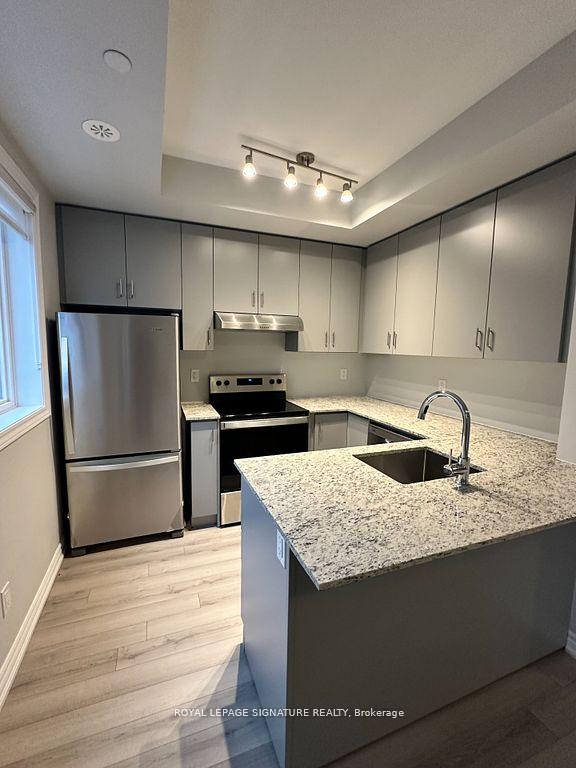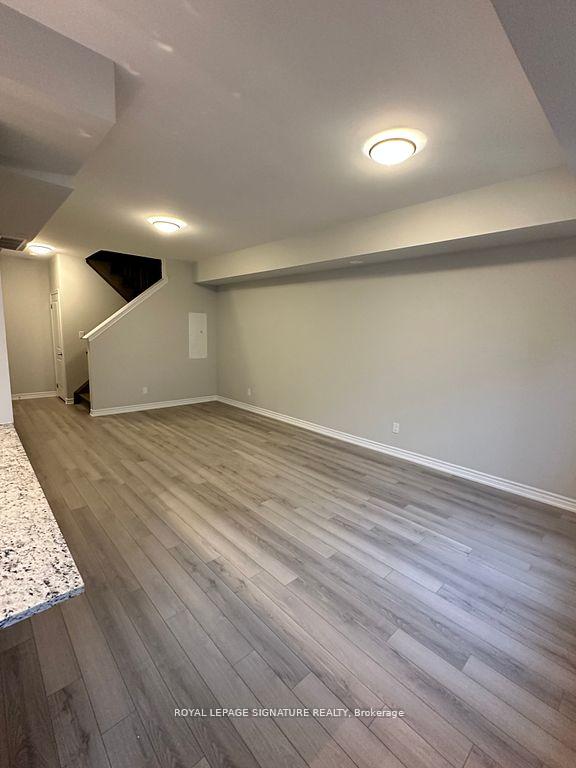
Menu
#315 - 349 Wheat Boom Drive, Oakville, ON L6H 7X5



Login Required
Real estate boards require you to be signed in to access this property.
to see all the details .
2 bed
3 bath
1parking
sqft *
Terminated
List Price:
$3,200
Ready to go see it?
Looking to sell your property?
Get A Free Home EvaluationListing History
Loading price history...
Description
Luxury living in one of the most desirable areas of Oakville. 1 Yr Old Minto Oak Village townhouse in the heart of North Oakville. Main level with contemporary kitchen, granite counters, breakfast bar, Whirlpool S/S appliances, Living, Dining, Powder Rm, and Juliet Balcony, On the second level Two Bedrooms, Prime with 4pc, 2nd BR, 4pc main BR, Terrace with BBQ provision and Utility Rm. making it the perfect spot for outdoor gatherings. Above all one exclusive parking space. Walmart, Superstore, Fortinos, Boston Pizza, and shopping plaza at your doorstep. 10 min to Oakville Hospital.
Extras
S/S Stove, S/S Dishwasher, S/S Over-the-Range, S/S Refrigerator, Washer, Dryer, 1 ParkingDetails
| Area | Halton |
| Family Room | Yes |
| Heat Type | Forced Air |
| A/C | Central Air |
| Garage | Underground |
| Neighbourhood | 1010 - JM Joshua Meadows |
| Heating Source | Gas |
| Sewers | |
| Laundry Level | Ensuite |
| Pool Features | |
| Exposure | East |
Rooms
| Room | Dimensions | Features |
|---|---|---|
| Bedroom 2 (Second) | 3.07 X 2.74 m |
|
| Primary Bedroom (Second) | 3.18 X 4.08 m |
|
| Kitchen (Main) | 3.08 X 3.84 m |
|
| Dining Room (Main) | 3.08 X 6.17 m |
|
| Living Room (Main) | 3.08 X 6.17 m |
|
Broker: ROYAL LEPAGE SIGNATURE REALTYMLS®#: W10426530
Population
Gender
male
female
50%
50%
Family Status
Marital Status
Age Distibution
Dominant Language
Immigration Status
Socio-Economic
Employment
Highest Level of Education
Households
Structural Details
Total # of Occupied Private Dwellings3404
Dominant Year BuiltNaN
Ownership
Owned
Rented
77%
23%
Age of Home (Years)
Structural Type