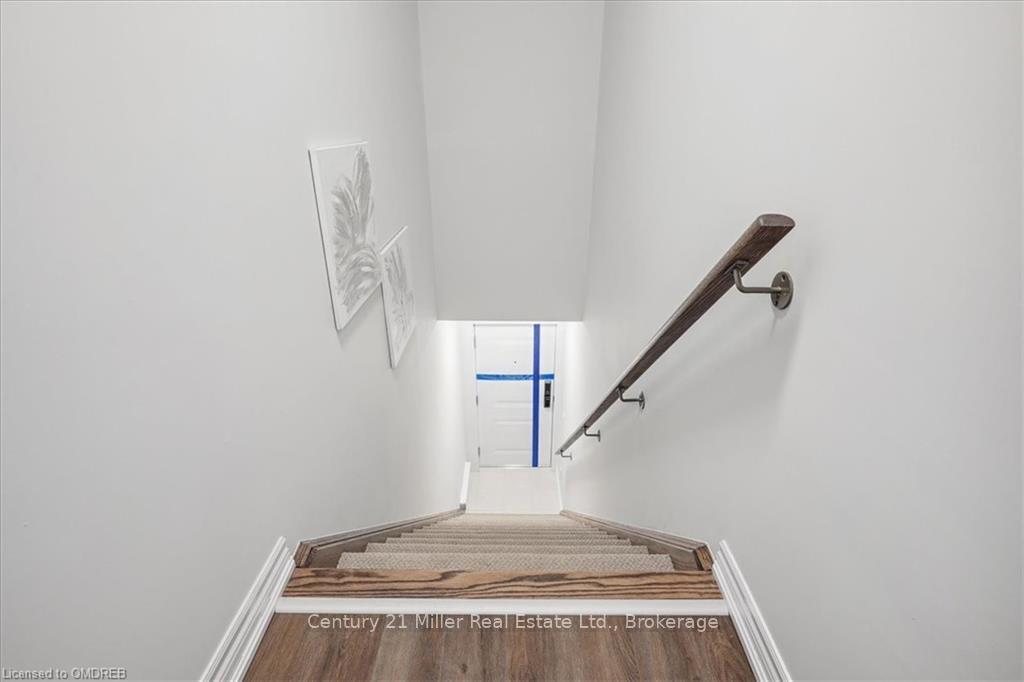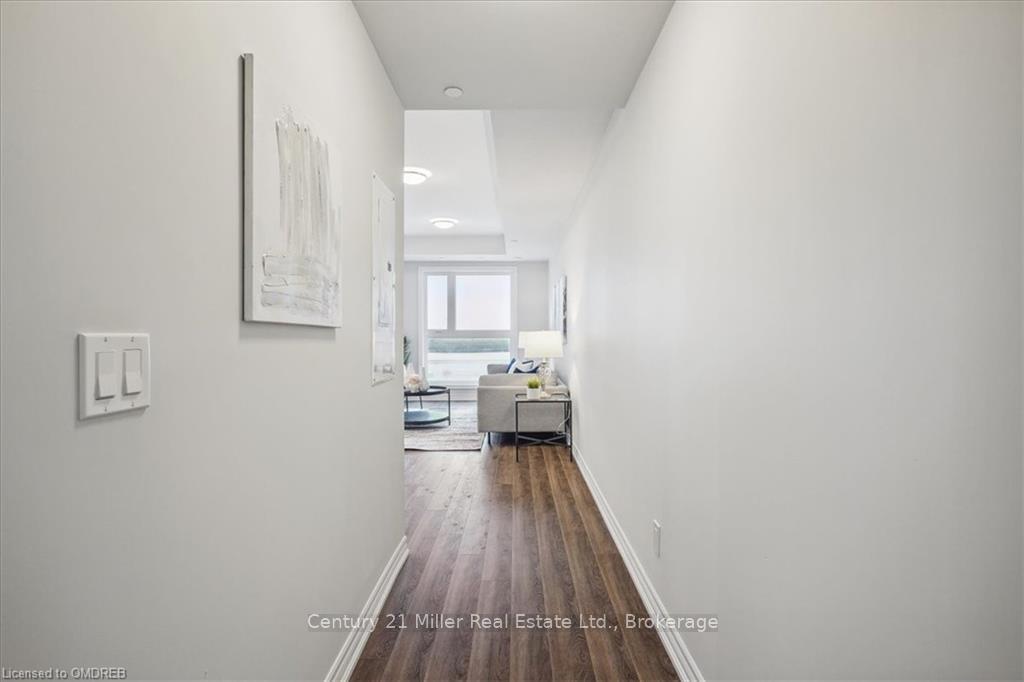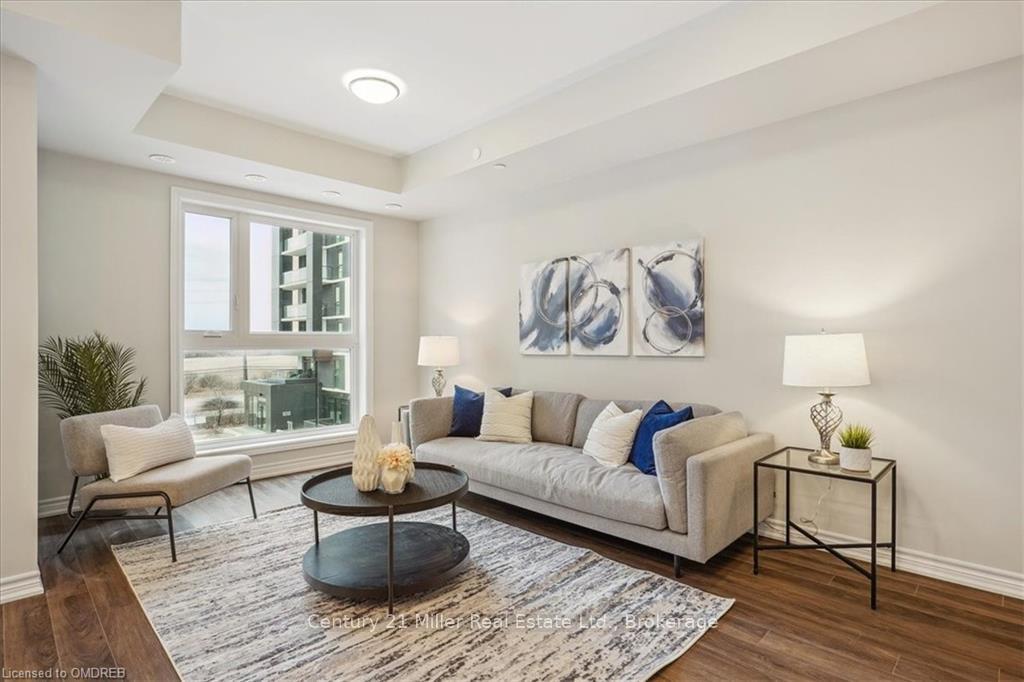
Menu



Login Required
Real estate boards require you to create an account to view sold listing.
to see all the details .
2 bed
2 bath
1parking
sqft *
Sold
List Price:
$829,900
Sold Price:
$810,000
Sold in Apr 2024
Ready to go see it?
Looking to sell your property?
Get A Free Home EvaluationListing History
Loading price history...
Description
Indulge in contemporary living with this pristine, never-lived-in Minto Townhome nestled in the highly sought-after Oakvillage community. This stacked Condo Townhome boasts attractive views of lush greenspace, complemented by an extensive rooftop terrace that epitomizes urban style. Step inside to discover an open-concept layout complete with upgraded flooring, large windows flooding the space with natural light, energy-efficient features and Smart home technology that is seamlessly integrated for convenience. The sleek white kitchen offers access to your private balcony and features stainless steel appliances, Quartz counters, a stylish backsplash, and an inviting island with a breakfast bar that flows effortlessly into the formal living room. On the main level, a thoughtfully placed powder room adds ease, while an oak staircase leads you to the upper level with two generously sized bedrooms. The primary suite features coffered ceilings, an upgraded ensuite bath, and a walk-in closet. A main 4-piece bath and the added convenience of upper-floor laundry completes this level. Entertain in style on the expansive rooftop terrace, where panoramic views set the scene. This home's location offers the best of both worlds – tranquility within the Oakvillage community while being just moments away from an array of amenities including grocery stores, shops, restaurants, schools, public transit options and easy access to major highways.
Extras
Details
| Area | Halton |
| Family Room | No |
| Heat Type | Forced Air |
| A/C | Central Air |
| Garage | Underground |
| Neighbourhood | 1010 - JM Joshua Meadows |
| Sewers | |
| Laundry Level | |
| Pool Features | None |
| Exposure | West |
Rooms
| Room | Dimensions | Features |
|---|---|---|
| Laundry (Second) | 0 X 0 m | |
| Bathroom (Second) | 0 X 0 m | |
| Bedroom (Second) | 3.07 X 2.74 m | |
| Other (Second) | 0 X 0 m | |
| Primary Bedroom (Second) | 3.17 X 4.8 m | |
| Bathroom (Main) | 0 X 0 m | |
| Kitchen (Main) | 3.1 X 3.84 m | |
| Other (Main) | 3.12 X 6.15 m |
Broker: Century 21 Miller Real Estate Ltd., BrokerageMLS®#: W10448771
Population
Gender
male
female
50%
50%
Family Status
Marital Status
Age Distibution
Dominant Language
Immigration Status
Socio-Economic
Employment
Highest Level of Education
Households
Structural Details
Total # of Occupied Private Dwellings3404
Dominant Year BuiltNaN
Ownership
Owned
Rented
77%
23%
Age of Home (Years)
Structural Type