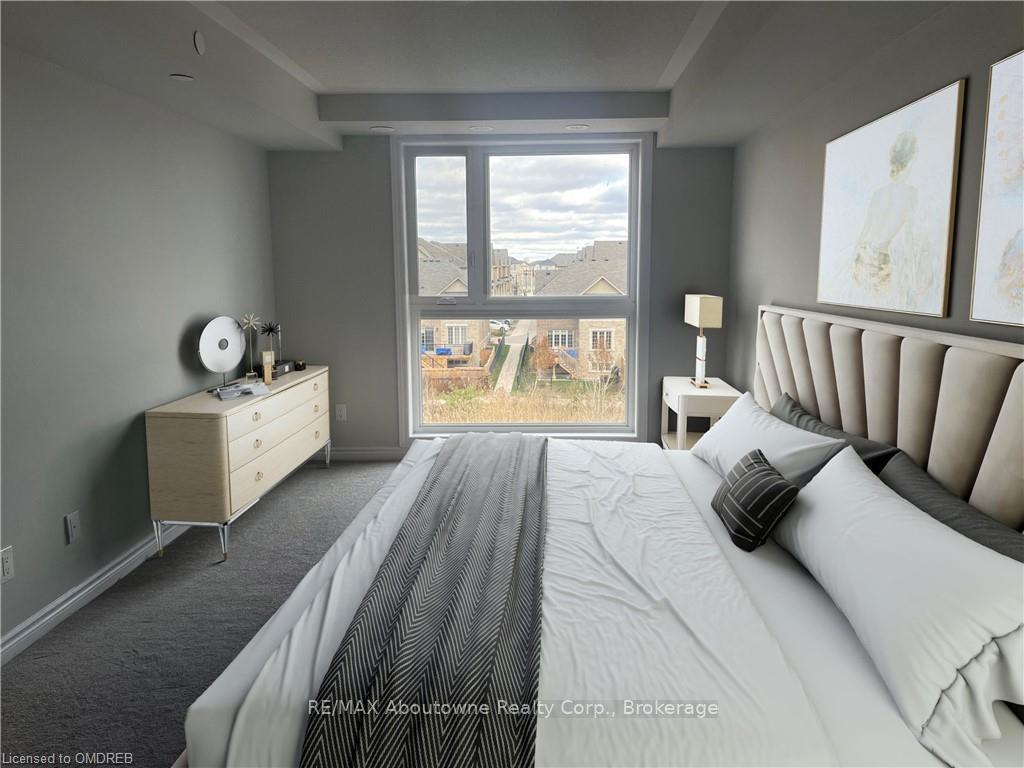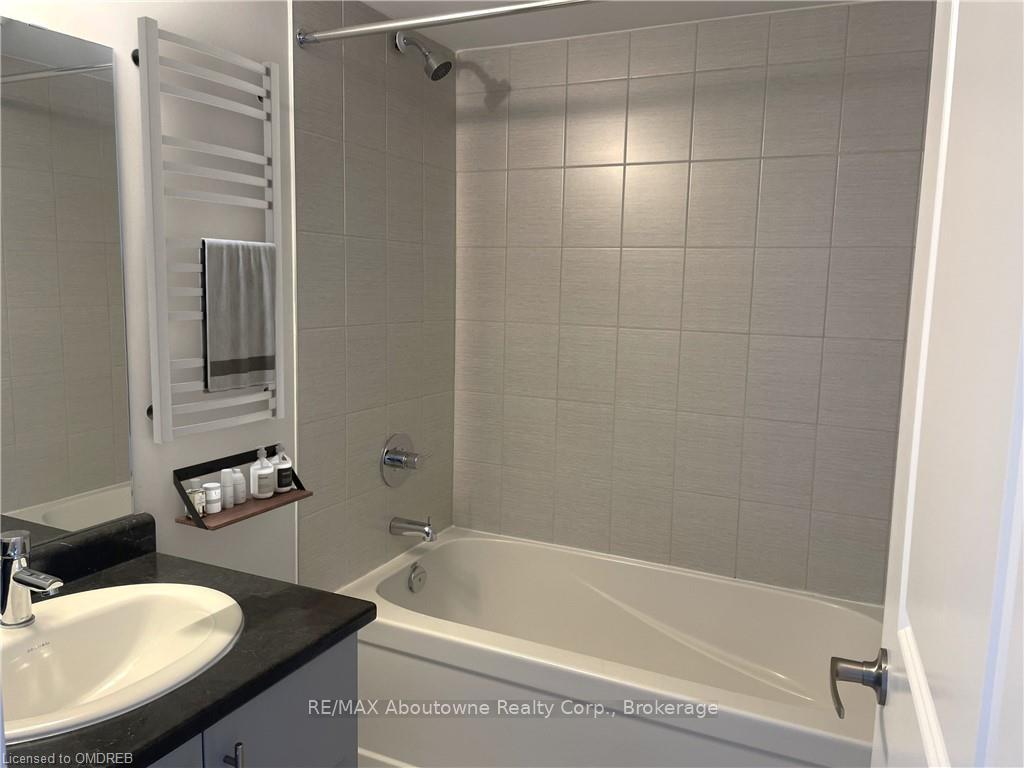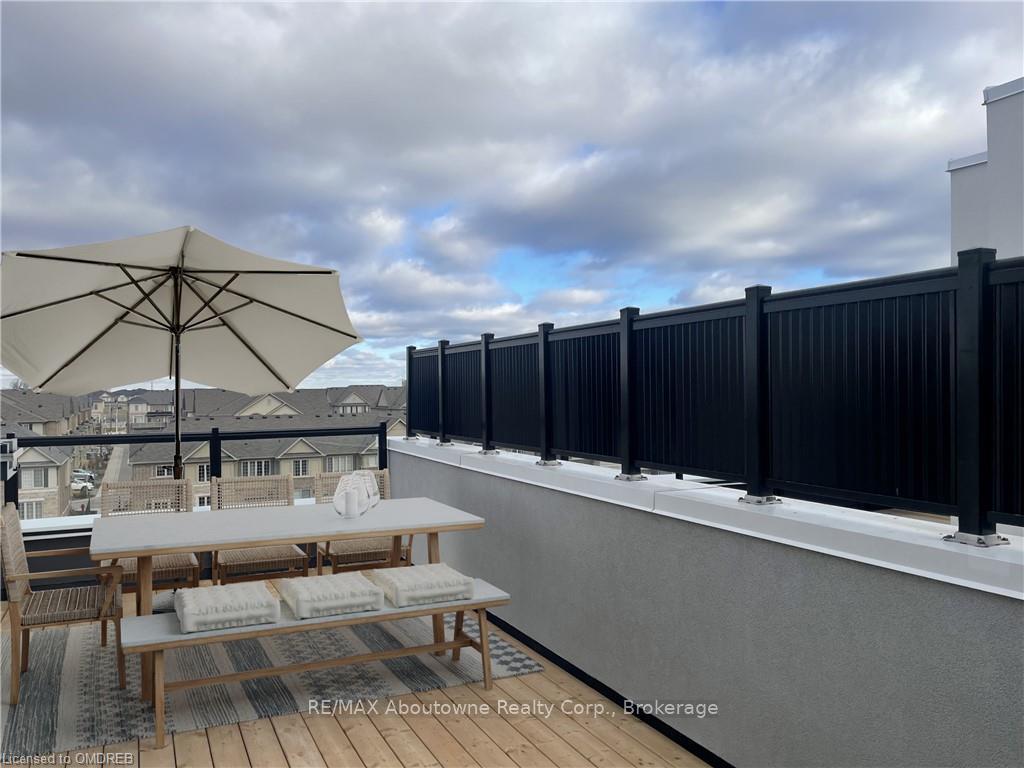
Menu



Login Required
Real estate boards require you to create an account to view sold listing.
to see all the details .
2 bed
2 bath
1parking
sqft *
Sold
List Price:
$820,000
Sold Price:
$810,000
Sold in Jan 2024
Ready to go see it?
Looking to sell your property?
Get A Free Home EvaluationListing History
Loading price history...
Description
A wonderful opportunity to own a brand new stunning 2-bedroom, 3-bathroom East facing (Block A) stacked Condo Townhome overlooking greenspace, with a remarkable ample rooftop terrace and one parking spot. With a spacious layout spanning 1,386 square feet, this exceptional suite is the epitome of modern elegance and offers a luxurious living experience. The gourmet kitchen is a chef's dream, featuring stainless-steel appliances, sleek cabinetry, granite countertops, and a center island that serves as a focal point for culinary creations and casual gatherings. This remarkable property is conveniently located near the Dundas and Trafalgar intersection, offering residents unparalleled convenience. Within walking distance, you'll find a host of amenities including schools, dining options, grocery stores, shopping centers, and banking facilities. The Sixteen Mile Creek Trail awaits just outside the door. Additionally, a purpose-built 1.5km trail within the community seamlessly connects residents to the great outdoors. Proximity to Highways 407, 403, and the QEW, allows quick and easy access to various areas of the Greater Toronto Area (GTA). Don't miss out on the chance to own a part of this luxurious complex in Oakville's premier development by renowned builder, Minto. Photos are virtually staged.
Extras
Details
| Area | Halton |
| Family Room | No |
| Heat Type | Forced Air |
| A/C | Central Air |
| Garage | Underground |
| UFFI | No |
| Neighbourhood | 1010 - JM Joshua Meadows |
| Heating Source | Gas |
| Sewers | |
| Laundry Level | Ensuite |
| Pool Features | None |
| Exposure | East |
Rooms
| Room | Dimensions | Features |
|---|---|---|
| Bathroom (Second) | 0 X 0 m | |
| Bedroom (Second) | 3.07 X 2.74 m | |
| Other (Second) | 0 X 0 m | |
| Primary Bedroom (Second) | 3.17 X 4.8 m | |
| Bathroom (Main) | 0 X 0 m | |
| Kitchen (Main) | 3.1 X 3.84 m | |
| Living Room (Main) | 3.12 X 6.15 m |
Broker: RE/MAX Aboutowne Realty Corp., BrokerageMLS®#: W10449143
Population
Gender
male
female
50%
50%
Family Status
Marital Status
Age Distibution
Dominant Language
Immigration Status
Socio-Economic
Employment
Highest Level of Education
Households
Structural Details
Total # of Occupied Private Dwellings3404
Dominant Year BuiltNaN
Ownership
Owned
Rented
77%
23%
Age of Home (Years)
Structural Type