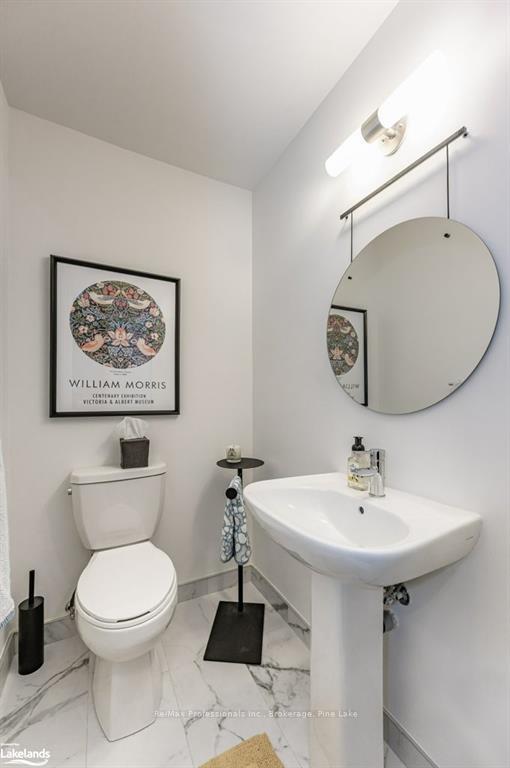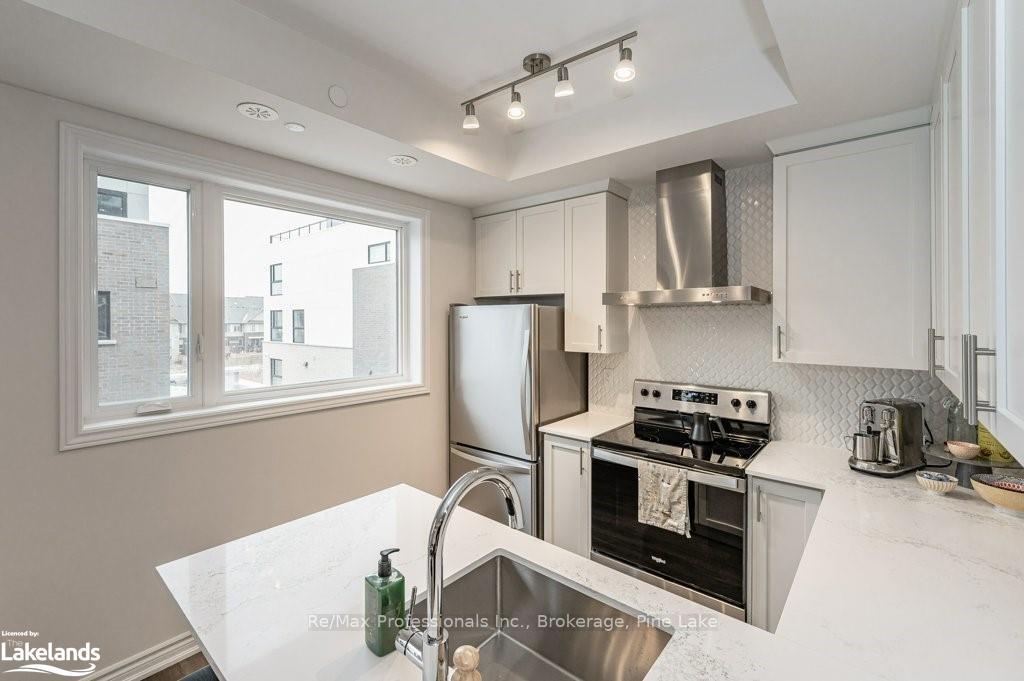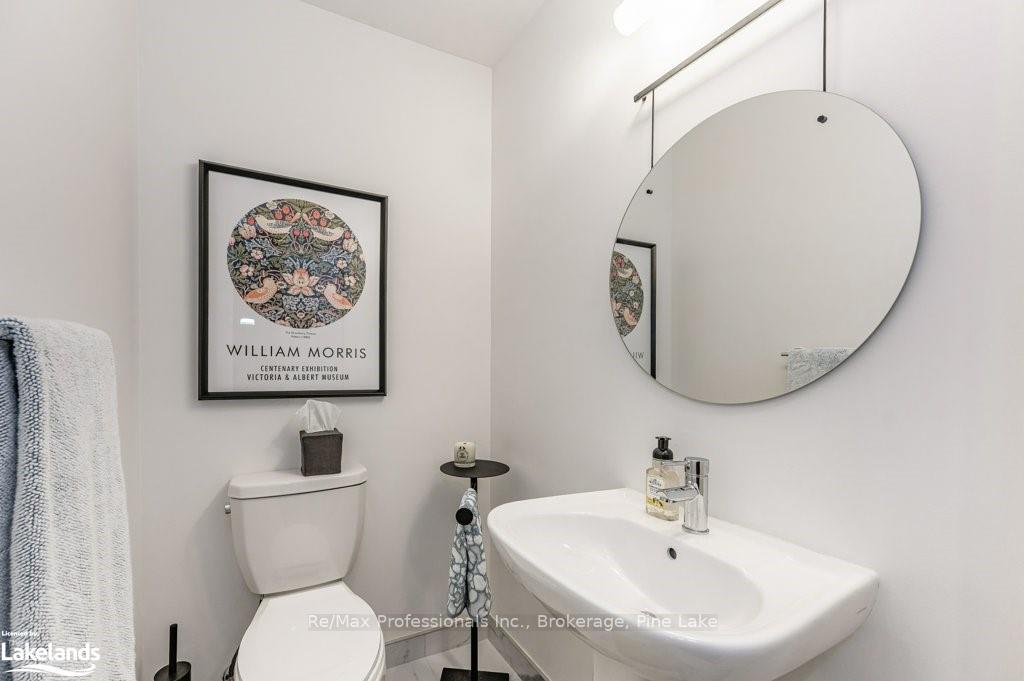
Menu



Login Required
Real estate boards require you to create an account to view sold listing.
to see all the details .
2 bed
2 bath
1parking
sqft *
Sold
List Price:
$824,500
Sold Price:
$800,000
Sold in Feb 2024
Ready to go see it?
Looking to sell your property?
Get A Free Home EvaluationListing History
Loading price history...
Description
A Fantastic opportunity to own this stunning brand new 1,395 sqft, 2 bedroom, 3 bathroom, south-east facing, end unit, Condo Stacked townhome. The main floor features a powder room, storage area and open concept living area/kitchen with upgraded flooring, smooth ceilings, pot lights and tile. The kitchen features many upgrades including the quartz counters, backsplash, upgraded cupboards and hood fan. Upstairs you will find two generously sized bedrooms including the bright primary with a private balcony and a large walk-through closet that leads you into the upgraded en-suite with stone counters, upgraded cabinets and walk-in shower. The laundry is also conveniently located on the second floor as well as the main bath with bathtub, upgraded counters and cabinets. On the third floor is the oversized roof-top deck that offers a beautiful 180 degree southern view and it is complete with BBQ hook-up and hose bib!
Extras: 1 underground parking and locker included! Upgraded throughout, perfect location close to all amenities, schools, highways and public transit. Electronic locks and video door bell. Internet is included in your maintenance fees! Furniture is negotiable!
Extras
Details
| Area | Halton |
| Family Room | No |
| Heat Type | Forced Air |
| A/C | Central Air |
| Garage | Underground |
| Neighbourhood | 1010 - JM Joshua Meadows |
| Heating Source | Gas |
| Sewers | |
| Laundry Level | Ensuite |
| Pool Features | None |
| Exposure | North |
Rooms
| Room | Dimensions | Features |
|---|---|---|
| Other (Second) | 0 X 0 m | |
| Primary Bedroom (Second) | 3.71 X 3.1 m | |
| Bathroom (Second) | 0 X 0 m | |
| Bedroom (Second) | 3.71 X 3.58 m | |
| Bathroom (Main) | 0 X 0 m | |
| Kitchen (Main) | 3.02 X 2.82 m | |
| Dining Room (Main) | 3.2 X 2.64 m | |
| Living Room (Main) | 4.04 X 3.71 m |
Broker: Re/Max Professionals Inc., Brokerage, Pine LakeMLS®#: W10903419
Population
Gender
male
female
50%
50%
Family Status
Marital Status
Age Distibution
Dominant Language
Immigration Status
Socio-Economic
Employment
Highest Level of Education
Households
Structural Details
Total # of Occupied Private Dwellings3404
Dominant Year BuiltNaN
Ownership
Owned
Rented
77%
23%
Age of Home (Years)
Structural Type