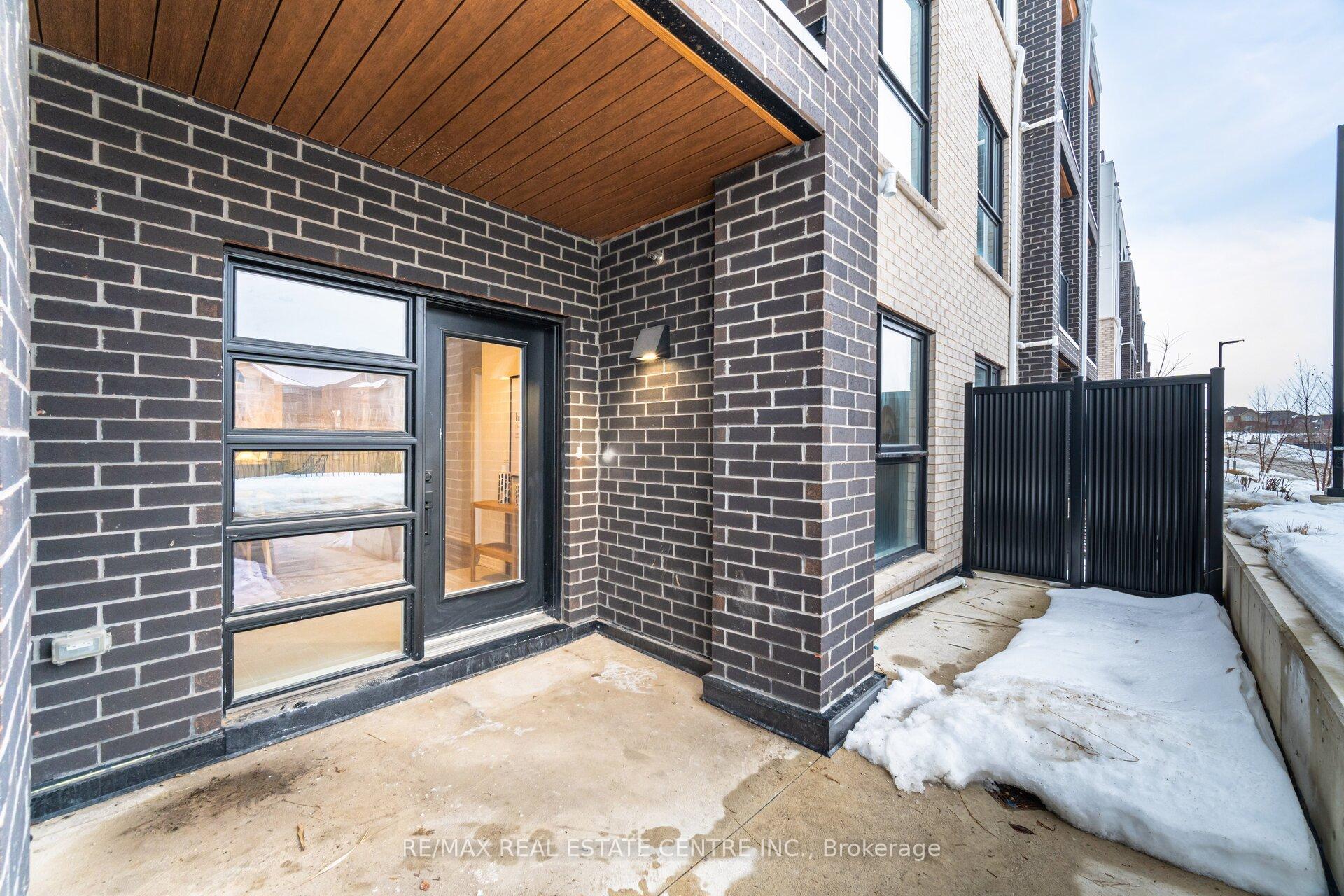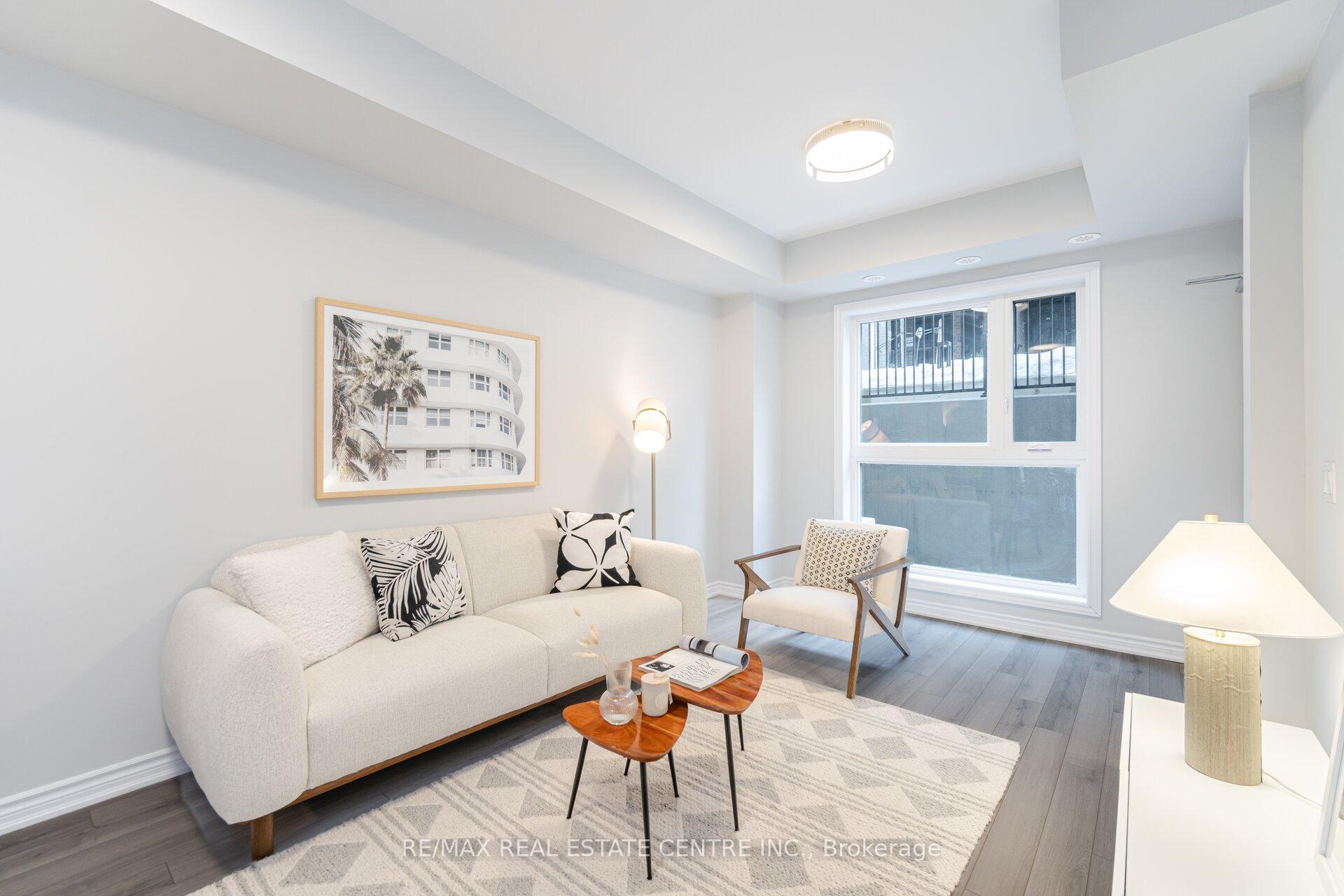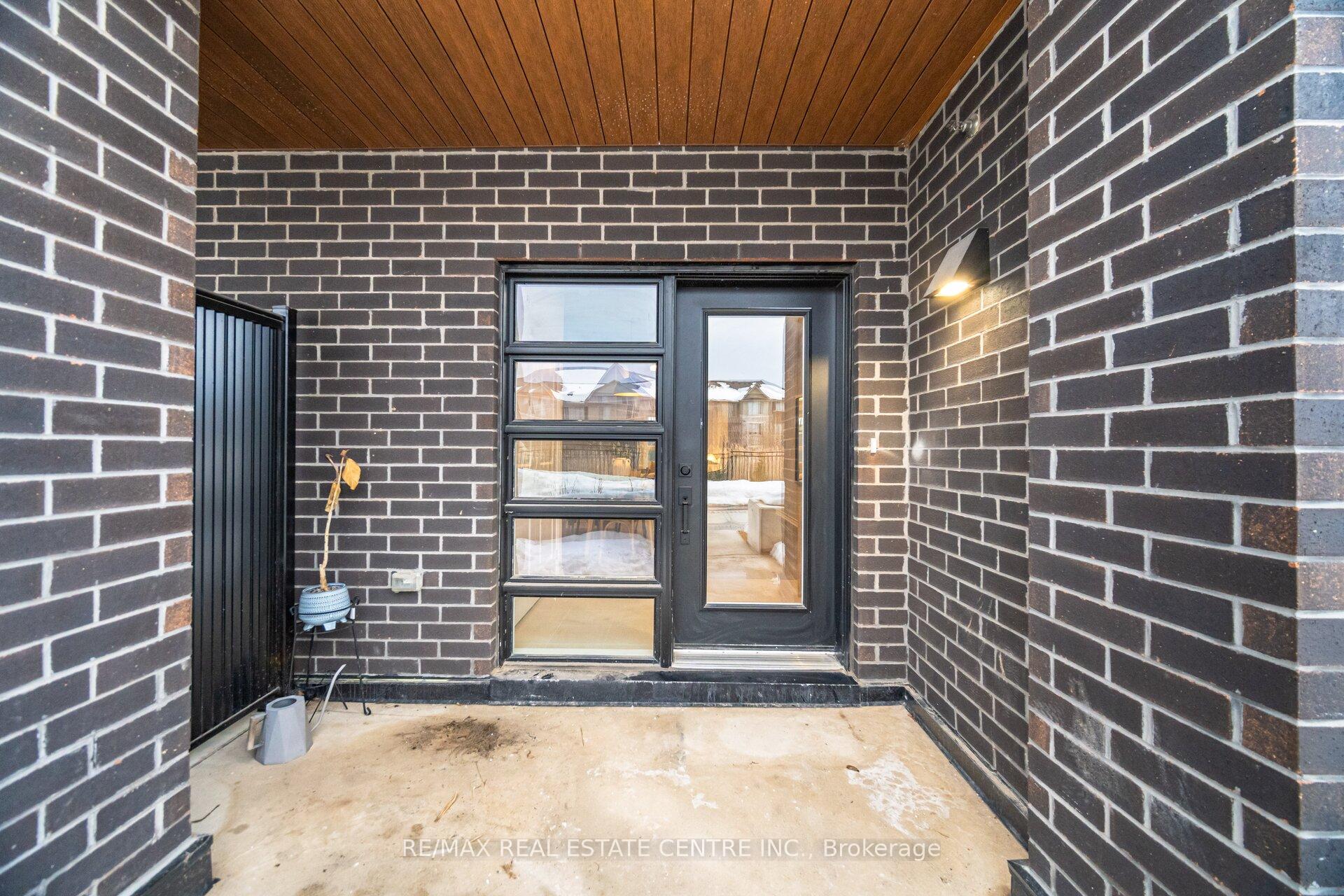
Menu
#119 - 349 Wheat Boom Drive, Oakville, ON L6H 7X5



Login Required
Real estate boards require you to create an account to view sold listing.
to see all the details .
2 bed
2 bath
1parking
sqft *
Sold
List Price:
$719,900
Sold Price:
$700,000
Sold in Mar 2025
Ready to go see it?
Looking to sell your property?
Get A Free Home EvaluationListing History
Loading price history...
Description
Welcome to Minto Oak Village and call it home to this December 2023 built, east-facing, 1092 sq ft, ground level, executive stacked townhome, and wake up every day to a greenspace view from the principal bedroom , front patio,Dining room&kitchen and or go for a walk along the greenspace to start your day on a perfect note. With a blend of luxury, comfort & convenience this unit offers 9ft Ceilings, a spacious open-concept floor plan w/ combined Living/Dining/ Kitchen, 2 Bedrooms and 2 full bathrooms including 4 Pc Primary Ensuite. Full of natural light this home welcomes you with neutral finishes & natural laminate floors. Upgraded kitchen offering granite counter, centre island, tall cabinets, and stainless steel appliances. Ensuite Laundry with a generous size finished storage/utility room. Front and Back Patio are ideal for outdoor living and entertaining.Enjoy the convenience of 2 entry points to the unit. Excellent Location, Walk to all major amenities such as great restaurants, shopping, schools, and parks, 4 Minutes Drive to Hwy 407, 6 Minutes Drive to Hwy 403 , Easy access to Go Transit, Bus Station, Oakville Trafalgar Hospital, Grocery Stores, Walmart., Costco, Canadian Tire, Restaurants And More!!
Extras
Details
| Area | Halton |
| Family Room | No |
| Heat Type | Forced Air |
| A/C | Central Air |
| Garage | Underground |
| Neighbourhood | 1010 - JM Joshua Meadows |
| Heating Source | Gas |
| Sewers | |
| Laundry Level | Ensuite |
| Pool Features | |
| Exposure | East |
Rooms
| Room | Dimensions | Features |
|---|---|---|
| Laundry (Main) | 1 X 1 m | |
| Bedroom 2 (Main) | 3.12 X 2.9 m |
|
| Primary Bedroom (Main) | 3.12 X 3.2 m |
|
| Kitchen (Main) | 3.45 X 3.68 m |
|
| Dining Room (Main) | 3.61 X 3.05 m |
|
| Living Room (Main) | 3.12 X 5.87 m |
|
Broker: RE/MAX REAL ESTATE CENTRE INC.MLS®#: W11990761
Population
Gender
male
female
50%
50%
Family Status
Marital Status
Age Distibution
Dominant Language
Immigration Status
Socio-Economic
Employment
Highest Level of Education
Households
Structural Details
Total # of Occupied Private Dwellings3404
Dominant Year BuiltNaN
Ownership
Owned
Rented
77%
23%
Age of Home (Years)
Structural Type