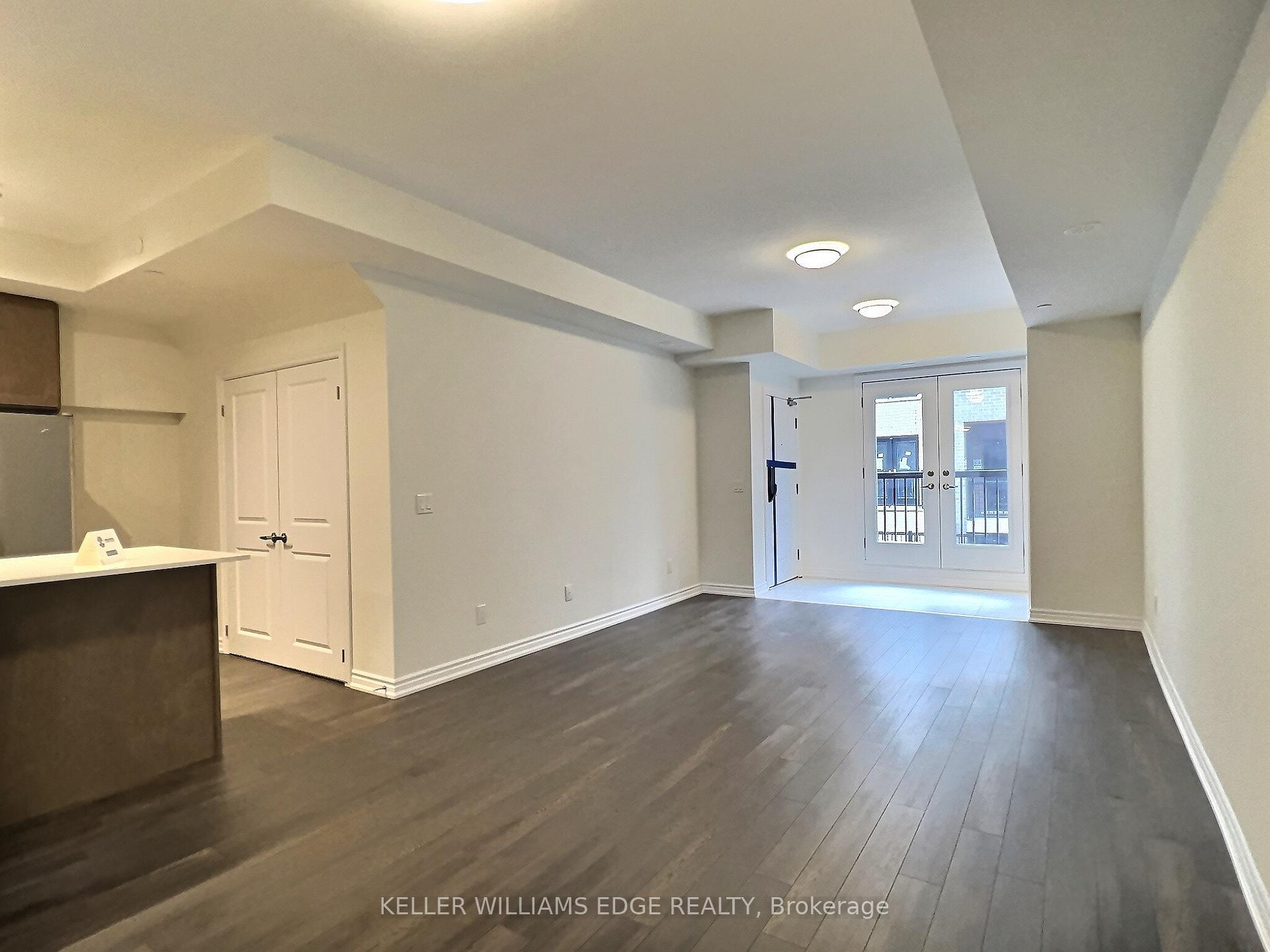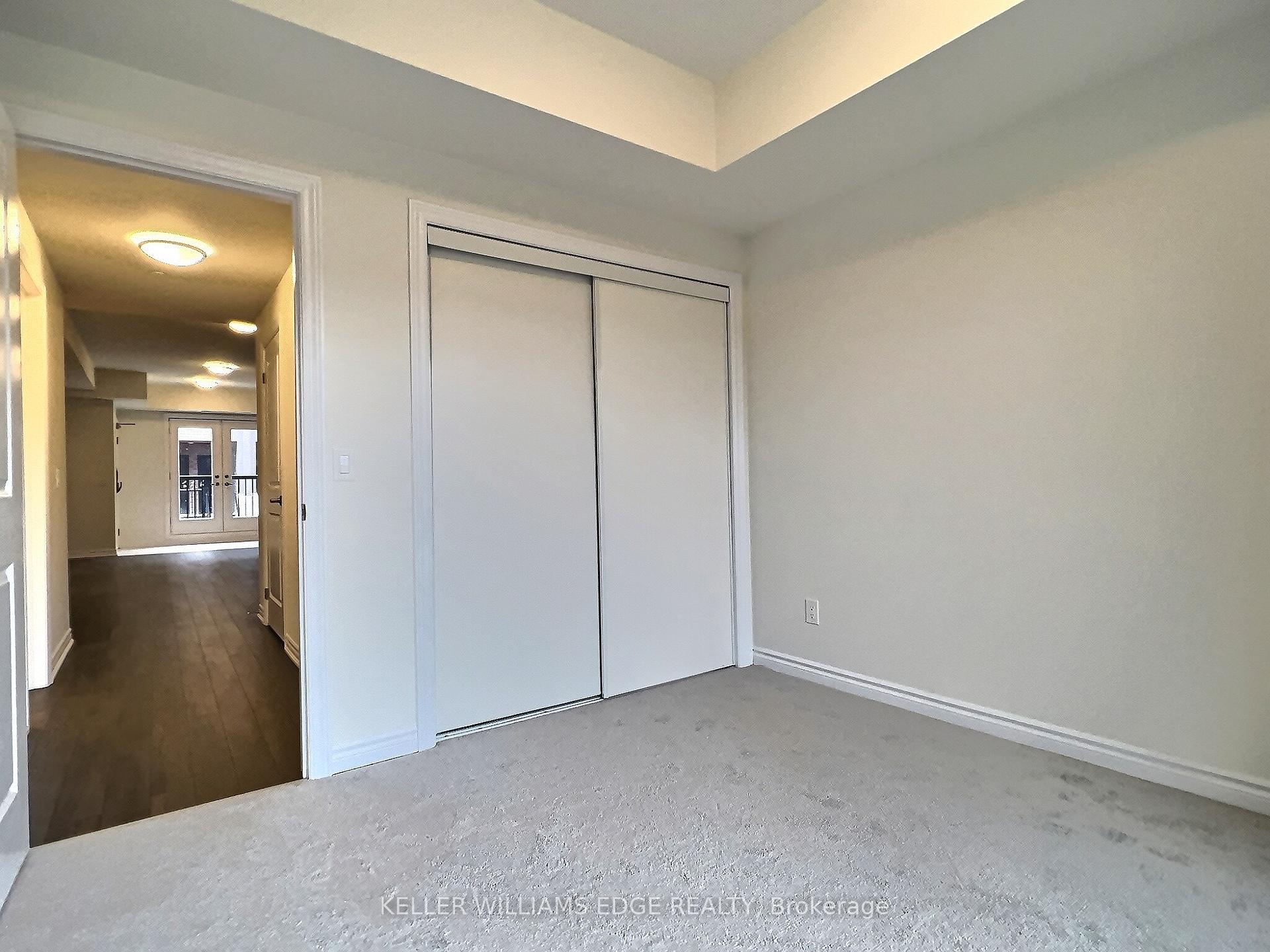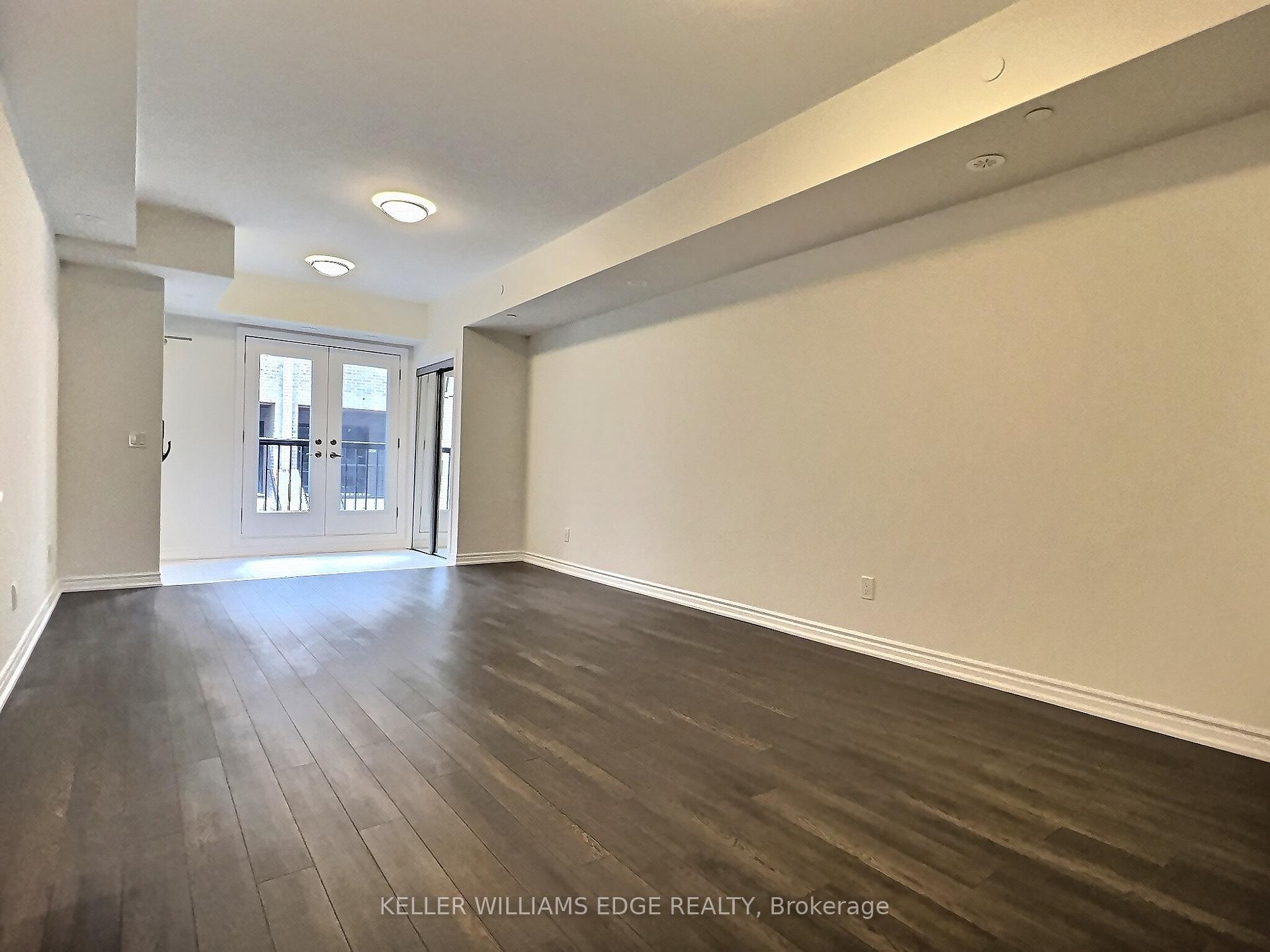
Menu
#221 - 349 Wheat Boom Drive, Oakville, ON L6H 7X5



Login Required
Create an account or to view all Images.
2 bed
1 bath
1parking
sqft *
NewJust Listed
List Price:
$739,900
Listed on Jun 2025
Ready to go see it?
Looking to sell your property?
Get A Free Home EvaluationListing History
Loading price history...
Description
Stunning 2-Bedroom Townhouse Condo in Oakvillage with Ravine Views! Welcome to this bright and modern 2-bedroom townhouse condo in the sought-after Oakvillage community! Overlooking serene green space (ravine), this stylish home offers the perfect blend of comfort and convenience. Step inside to find floor-to-ceiling windows that flood the space with natural light, complemented by 9-foot ceilings for an open and airy feel. The living and dining areas boast engineered laminate flooring, while the sleek kitchen features granite countertops and ENERGY STAR appliances. The primary bedroom offers a private balcony retreat, ideal for morning coffee or unwinding with peaceful views. Spacious closets throughout, including a large linen closet with shelving, provide ample storage. Parking is conveniently located below the unit. Enjoy the latest in smart home technology and high-speed internet, making modern living effortless. Located in Oakvillage, this home is within walking distance to retail, dining, and everyday essentials, with easy access to transit and major highways. Dont miss this incredible opportunity!
Extras
Details
| Area | Halton |
| Family Room | No |
| Heat Type | Forced Air |
| A/C | Central Air |
| Garage | Underground |
| Neighbourhood | 1010 - JM Joshua Meadows |
| Heating Source | Gas |
| Sewers | |
| Laundry Level | Ensuite |
| Pool Features | |
| Exposure | East |
Rooms
| Room | Dimensions | Features |
|---|---|---|
| Foyer (Main) | 2.37 X 1.49 m | |
| Bathroom (Main) | 3.08 X 1.49 m | |
| Bedroom 2 (Main) | 3.08 X 3.08 m | |
| Primary Bedroom (Main) | 5.64 X 3.11 m | |
| Dining Room (Main) | 6.3 X 3.41 m |
|
| Kitchen (Main) | 6.3 X 3.41 m |
|
| Living Room (Main) | 3.83 X 3 m |
Broker: KELLER WILLIAMS EDGE REALTYMLS®#: W11999367
Population
Gender
male
female
50%
50%
Family Status
Marital Status
Age Distibution
Dominant Language
Immigration Status
Socio-Economic
Employment
Highest Level of Education
Households
Structural Details
Total # of Occupied Private Dwellings3404
Dominant Year BuiltNaN
Ownership
Owned
Rented
77%
23%
Age of Home (Years)
Structural Type