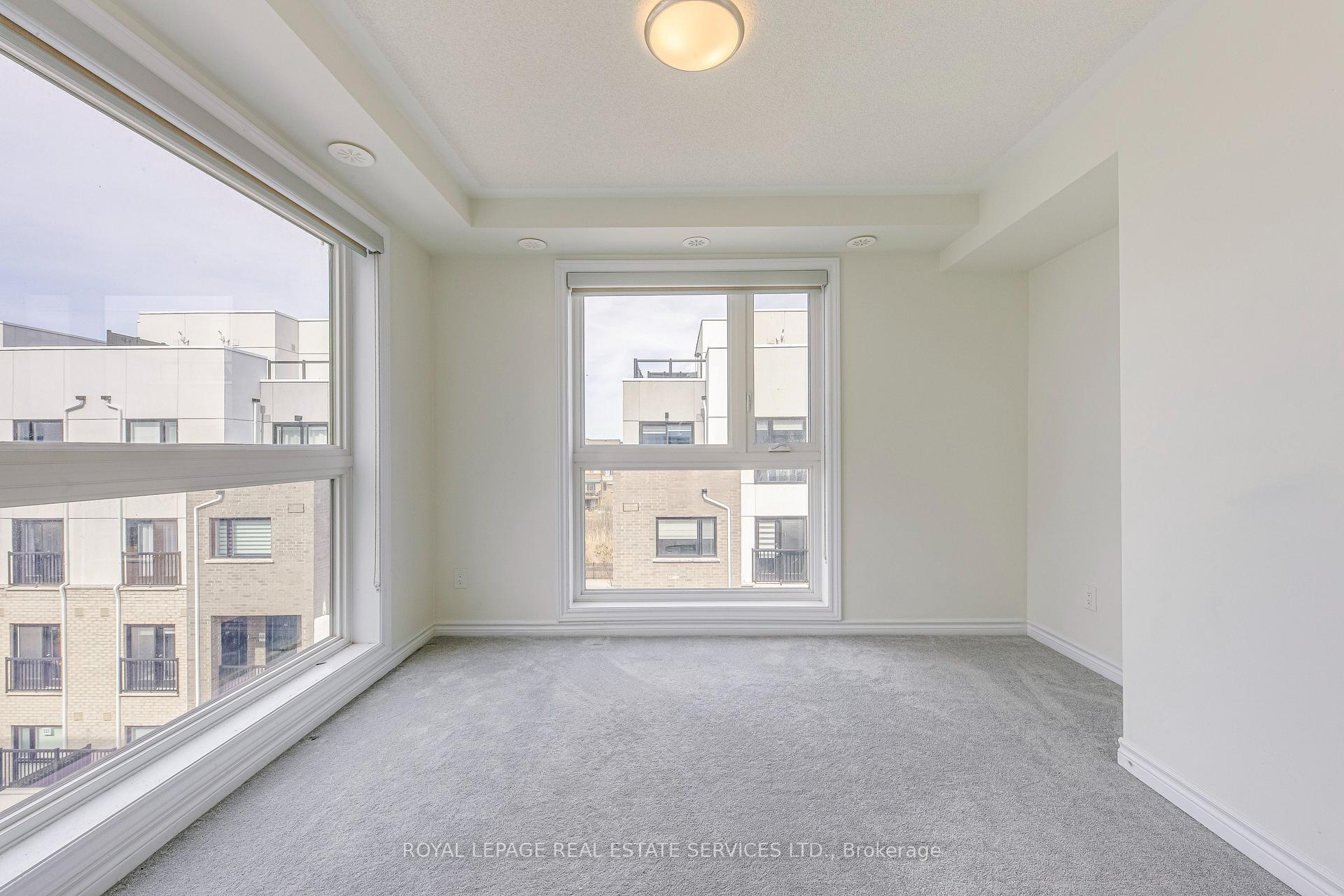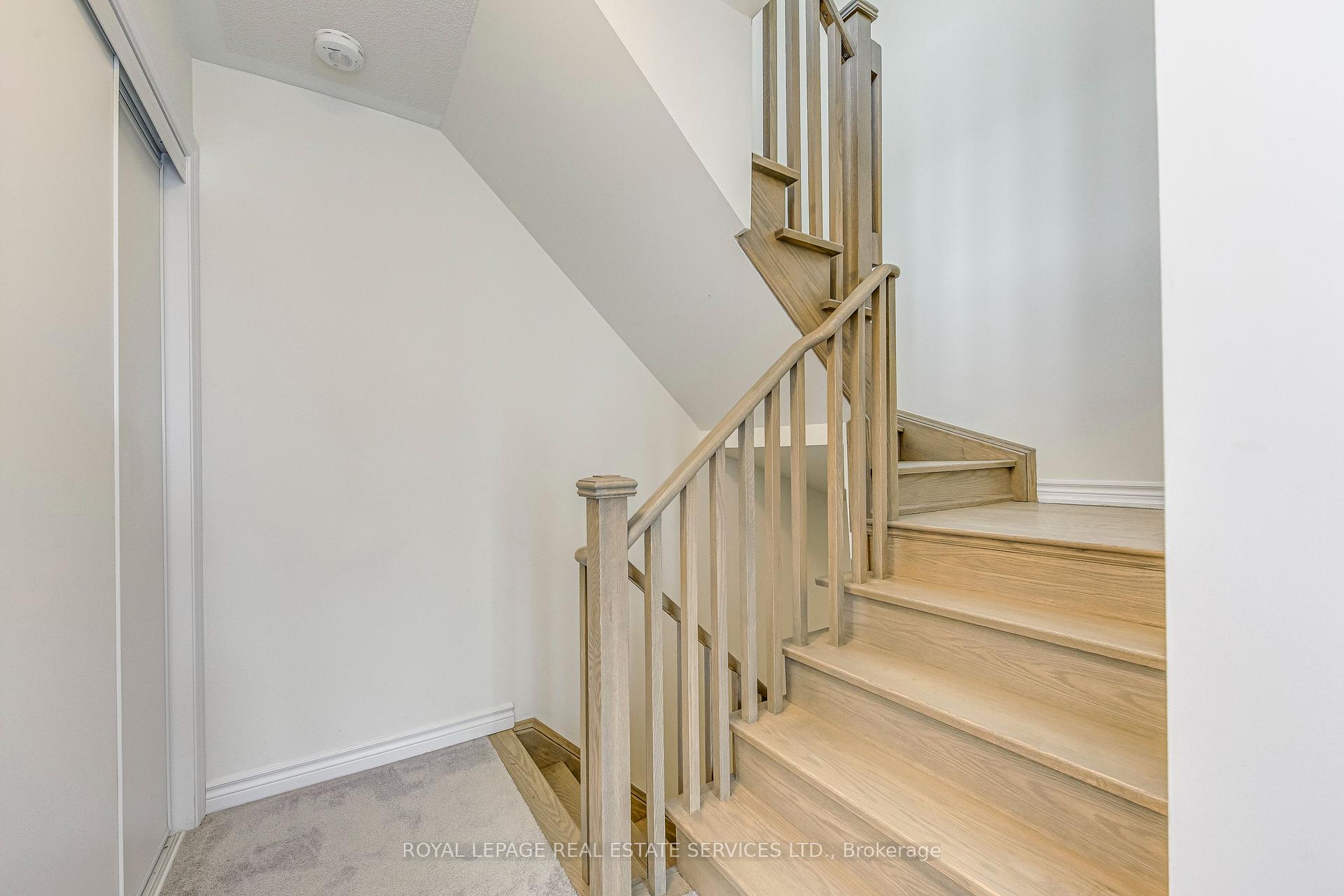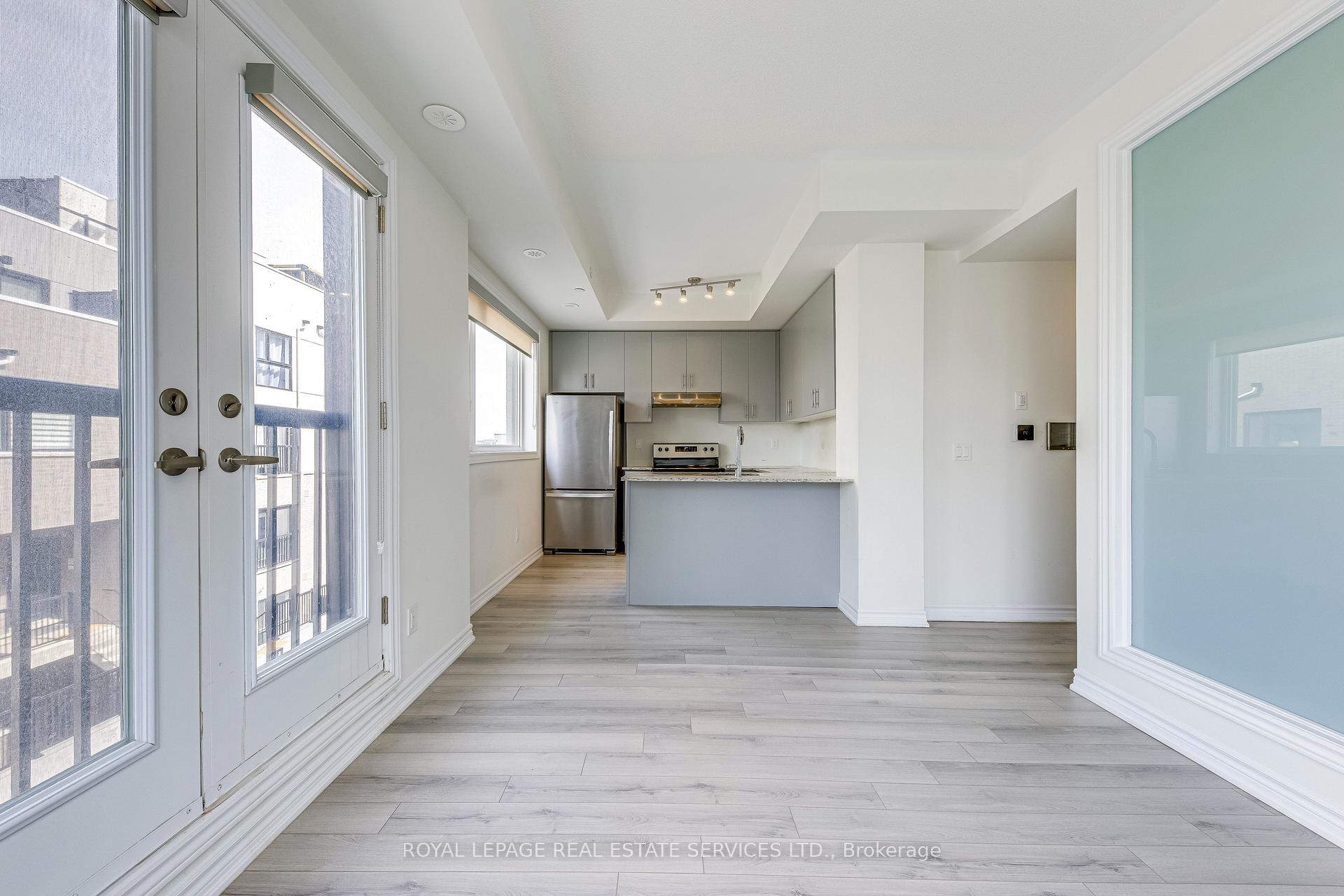
Menu
#330 - 349 Wheat Boom Drive, Oakville, ON L6H 7X5



Login Required
Real estate boards require you to be signed in to access this property.
to see all the details .
3 bed
3 bath
1parking
sqft *
Terminated
List Price:
$3,100
Ready to go see it?
Looking to sell your property?
Get A Free Home EvaluationListing History
Loading price history...
Description
Stunning 3-Bedroom Townhouse in a Thriving Community!This modern home boasts an open-concept kitchen with sleek stainless steel appliances and elegant quartz countertops. The main floor features stylish laminate flooring throughout, creating a warm and inviting space. Upstairs, you'll find three spacious bedrooms, including a primary suite with a luxurious 4-piece ensuite and a walk-in closet. The highlight of this home is the breathtaking private rooftop terrace, offering stunning views and the perfect setting for outdoor relaxation. Don't miss this incredible opportunity!
Extras
Details
| Area | Halton |
| Family Room | No |
| Heat Type | Forced Air |
| A/C | Central Air |
| Garage | Built-In |
| Neighbourhood | 1010 - JM Joshua Meadows |
| Heating Source | Gas |
| Sewers | Sewer |
| Laundry Level | Ensuite |
| Pool Features | None |
Rooms
| Room | Dimensions | Features |
|---|---|---|
| Other (Upper) | 3.4 X 1.69 m |
|
| Laundry (Second) | 0 X 0 m |
|
| Bedroom 3 (Second) | 2.61 X 2.29 m |
|
| Bedroom 2 (Third) | 3.54 X 2.99 m |
|
| Primary Bedroom (Third) | 3.74 X 3.12 m |
|
| Kitchen (Second) | 6.28 X 3.08 m |
|
| Living Room (Second) | 6.28 X 3.08 m |
|
Broker: ROYAL LEPAGE REAL ESTATE SERVICES LTD.MLS®#: W12063971
Population
Gender
male
female
50%
50%
Family Status
Marital Status
Age Distibution
Dominant Language
Immigration Status
Socio-Economic
Employment
Highest Level of Education
Households
Structural Details
Total # of Occupied Private Dwellings3404
Dominant Year BuiltNaN
Ownership
Owned
Rented
77%
23%
Age of Home (Years)
Structural Type