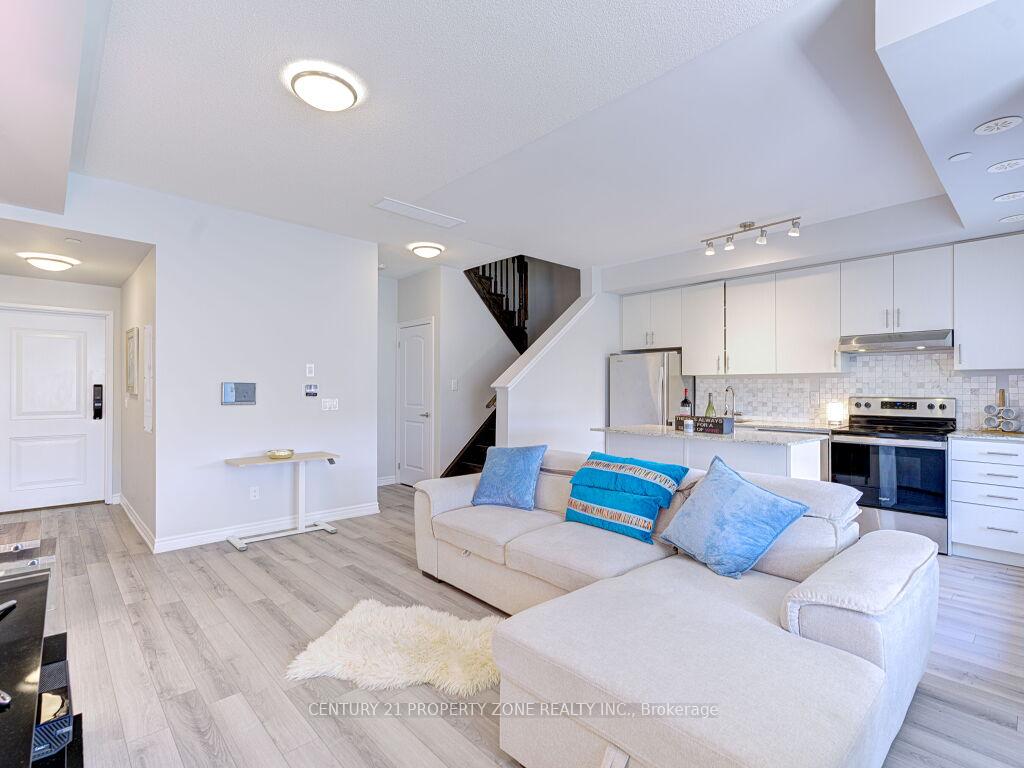
Menu
#311 - 349 Wheat Boom Drive, Oakville, ON L6H 7X5



Login Required
Create an account or to view all Images.
2 bed
3 bath
1parking
sqft *
NewJust Listed
List Price:
$829,990
Listed on Sep 2025
Ready to go see it?
Looking to sell your property?
Get A Free Home EvaluationListing History
Loading price history...
Description
Welcome to 349 Wheat Boom Dr unit 311! A well maintained and updated stacked townhouse (2023)backing to green space (ravine) located in Oakville's popular community. Close proximity to Oakville park and ride. 10 mins to Oakville go station. The Model is a well thought out 2 bed, 3 bath design with an open concept kitchen, dining/living room, a balcony plus a noticeable rooftop terrace and one parking spot. Main level include hardwood, stainless-steel appliances, 9 ft ceiling and granite counter tops in kitchen. Walking distance to retail, dining, and everyday essentials and close proximity to highways 407, 403, and the QEW. This unit is a Must See!
Extras
Details
| Area | Halton |
| Family Room | Yes |
| Heat Type | Forced Air |
| A/C | Central Air |
| Garage | Underground |
| UFFI | No |
| Neighbourhood | 1010 - JM Joshua Meadows |
| Heating Source | Gas |
| Sewers | |
| Laundry Level | Ensuite |
| Pool Features | |
| Exposure | West |
Rooms
| Room | Dimensions | Features |
|---|---|---|
| Bathroom (Second) | 0 X 0 m |
|
| Bedroom 2 (Second) | 3.07 X 2.74 m | |
| Bathroom (Second) | 0 X 0 m |
|
| Primary Bedroom (Second) | 3.17 X 4.8 m |
|
| Bathroom (Main) | 0 X 0 m |
|
| Kitchen (Main) | 3.1 X 3.84 m | |
| Living Room (Main) | 3.12 X 6.15 m |
Broker: CENTURY 21 PROPERTY ZONE REALTY INC.MLS®#: W12164808
Population
Gender
male
female
50%
50%
Family Status
Marital Status
Age Distibution
Dominant Language
Immigration Status
Socio-Economic
Employment
Highest Level of Education
Households
Structural Details
Total # of Occupied Private Dwellings3404
Dominant Year BuiltNaN
Ownership
Owned
Rented
77%
23%
Age of Home (Years)
Structural Type