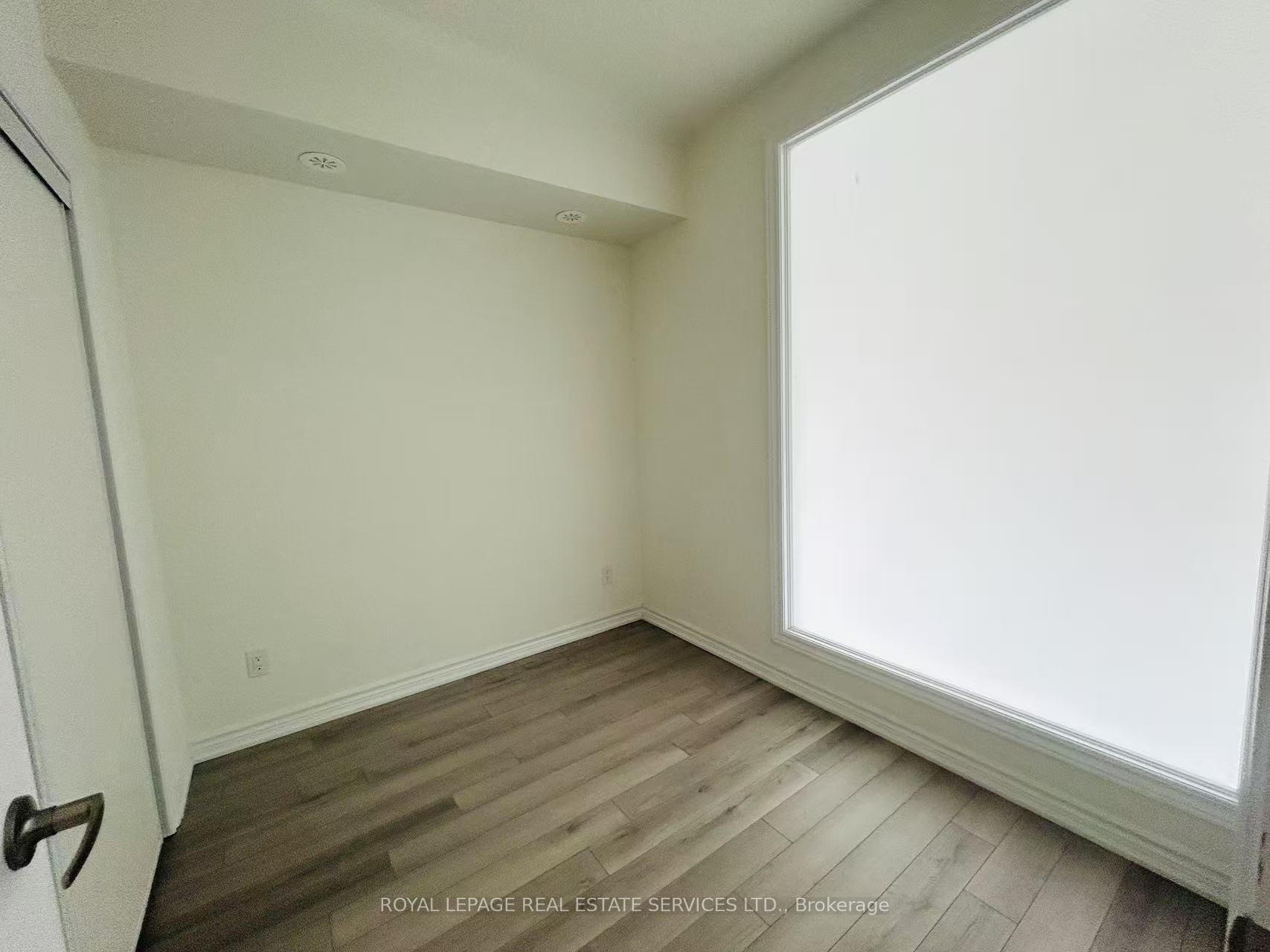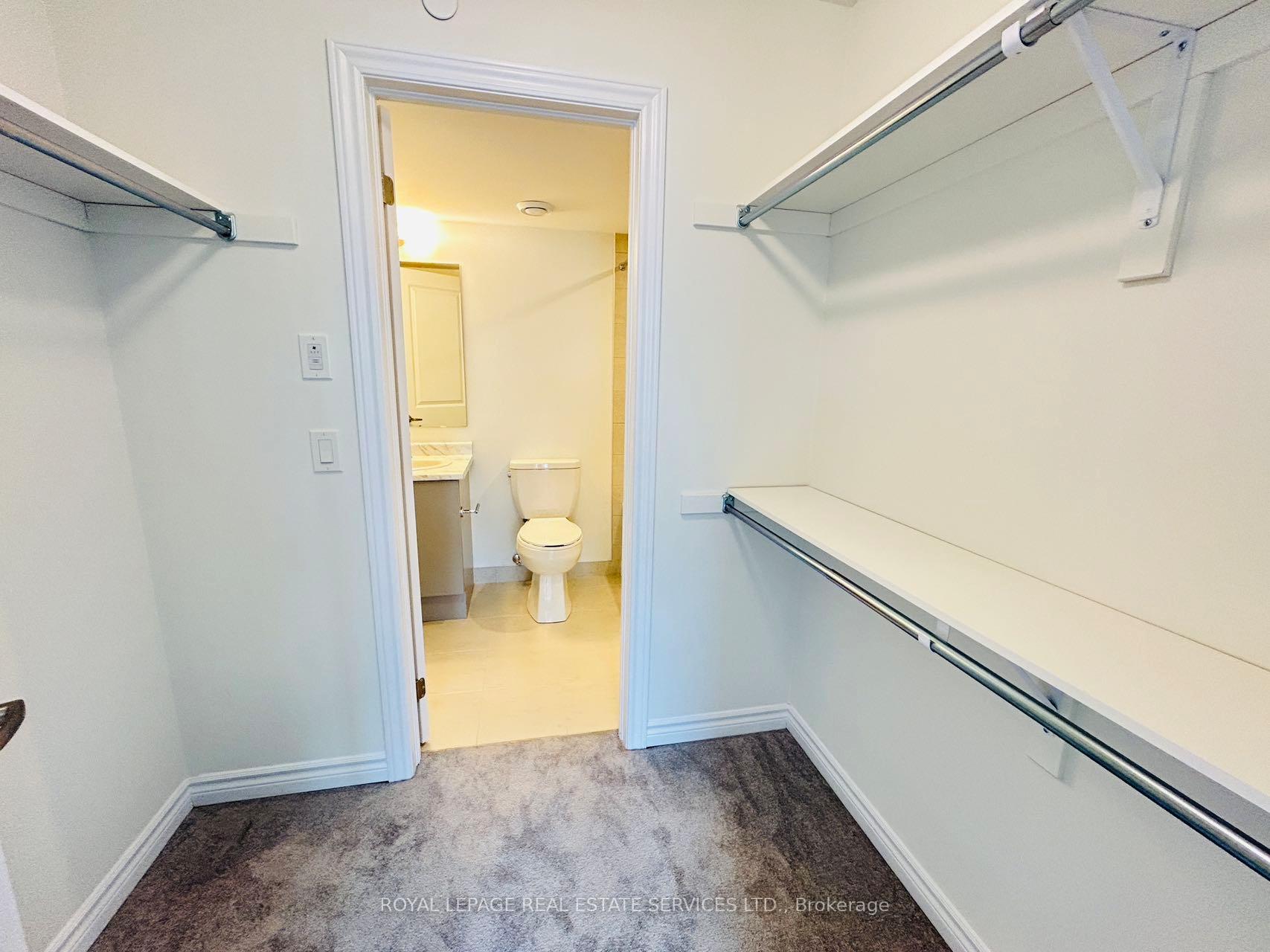
Menu
#330 - 349 Wheat Boom Drive, Oakville, ON L6H 7X5



Login Required
Create an account or to view all Images.
3 bed
3 bath
1parking
sqft *
NewJust Listed
List Price:
$3,000
Listed on May 2025
Ready to go see it?
Looking to sell your property?
Get A Free Home EvaluationListing History
Loading price history...
Description
Elevate Your Lifestyle With This Stunning 3-Bed, 3-Bath Urban Townhome Featuring A Rare 300+ Sqf Private Rooftop Terrace - The Ultimate Outdoor Retreat In One Of Oakville's Most Desirable Communities! Thoughtfully Designed With An Open-Concept Kitchen W/ Stainless Steel Appliances & Quartz Countertop. Laminate Floor, 9' Ceiling on Main , Hardwood Staircase Throughout on Main, Second and Third Floor, 3 Generous-Sized Bedrooms W/ Primary Bdrm Features 4-pc Ensuite and W/I Closet, 2nd Bedroom On The Same Floor As Primary Bedroom, While Third Bedroom Has Frost Glass Located On Second Floor. Enjoy The Convenience Of Smart Home Features Including Two Keyless Smart Locks And A Central Wall Pad For Seamless Control. Located Near Dundas & Trafalgar, You're Just Steps To Shopping, Dining, Schools, Parks, And Transit - With Quick Access To Sheridan College, Oakville Hospital, 403, 407, And QEW. A Perfect Blend Of Style, Comfort, And Location!
Extras
Details
| Area | Halton |
| Family Room | No |
| Heat Type | Forced Air |
| A/C | Central Air |
| Garage | Underground |
| Neighbourhood | 1010 - JM Joshua Meadows |
| Heating Source | Gas |
| Sewers | |
| Laundry Level | Ensuite |
| Pool Features | |
| Exposure | East |
Rooms
| Room | Dimensions | Features |
|---|---|---|
| Other (Upper) | 3.4 X 1.69 m |
|
| Laundry (Third) | 0 X 0 m |
|
| Bedroom 3 (Second) | 2.61 X 2.29 m |
|
| Bedroom 2 (Third) | 3.54 X 3 m |
|
| Primary Bedroom (Third) | 3.74 X 3.12 m |
|
| Kitchen (Second) | 6.28 X 3.08 m |
|
| Living Room (Second) | 6.28 X 3.08 m |
|
Broker: ROYAL LEPAGE REAL ESTATE SERVICES LTD.MLS®#: W12173052
Population
Gender
male
female
50%
50%
Family Status
Marital Status
Age Distibution
Dominant Language
Immigration Status
Socio-Economic
Employment
Highest Level of Education
Households
Structural Details
Total # of Occupied Private Dwellings3404
Dominant Year BuiltNaN
Ownership
Owned
Rented
77%
23%
Age of Home (Years)
Structural Type