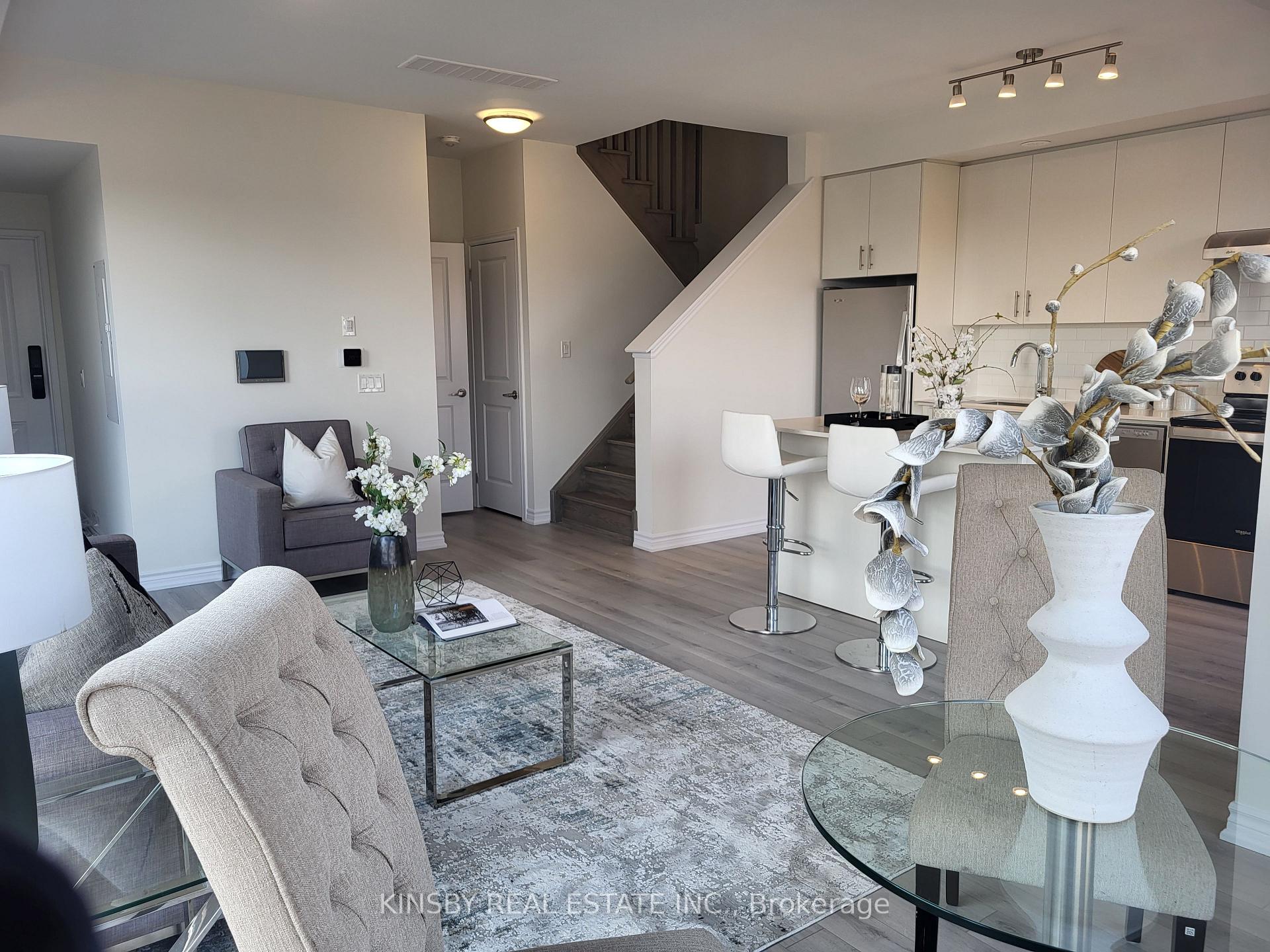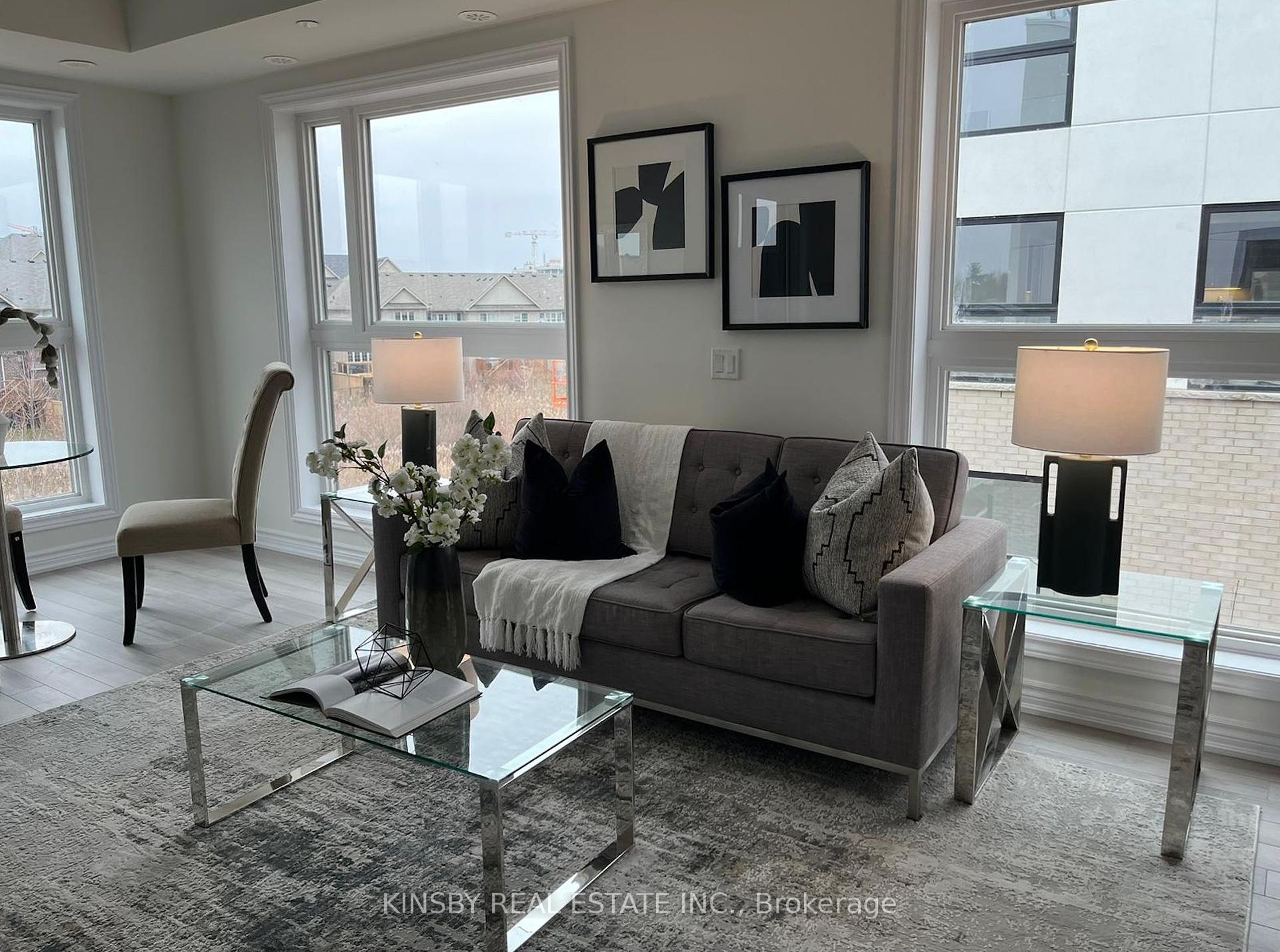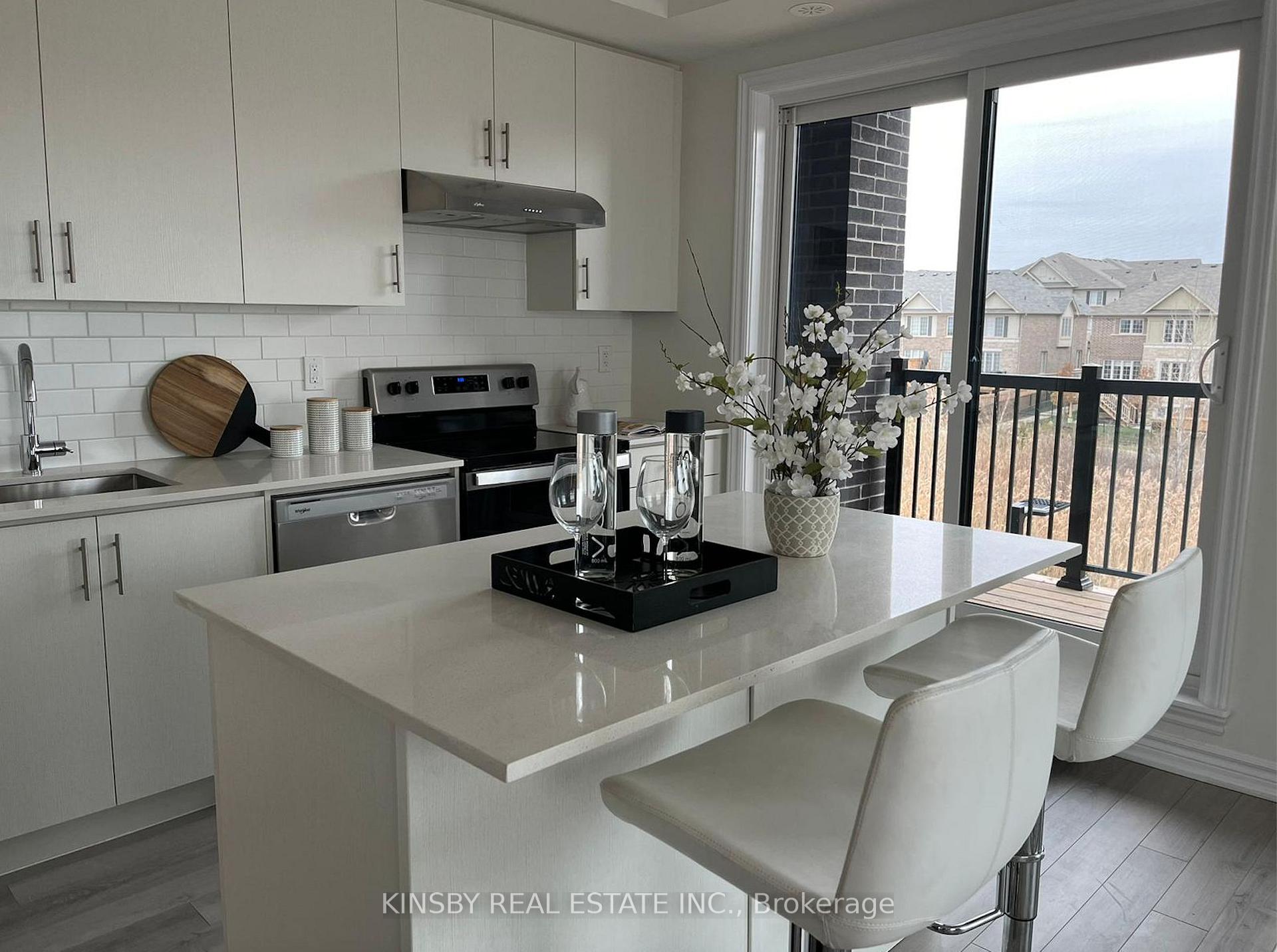
Menu
#327 - 349 Wheat Boom Drive, Oakville, ON L6H 7X5



Login Required
Real estate boards require you to create an account to view sold listing.
to see all the details .
2 bed
3 bath
1parking
sqft *
Sold
List Price:
$816,500
Sold Price:
$792,300
Sold in Jan 2024
Ready to go see it?
Looking to sell your property?
Get A Free Home EvaluationListing History
Loading price history...
Description
Location! Location! Location! A new build by renowned builder, Minto has built a high quality home in a community titled, Oakvillage. This stacked condominium townhouse is a truly remarkable end unit overlooking greenspace. The unique unit has a balcony off the kitchen and a 318 sq ft roof top terrace to enjoy! There are over 10K in upgrades, which includes engineered laminate throughout the unit, granite countertops in the stylish kitchen and in all washrooms. The main floor has a ceiling height of 9 feet with floor to ceiling windows that brings warmth, light and beauty into the unit. Spacious closet on main floor and in primary bedroom. Generous linen closet with shelving and a second bedroom overlooking the greenspace. The parking is directly below the unit for your convenience. Do not miss this opportunity to own in Oakvillage, a community with access to amenities and to many retail and commercial spaces - within walking distance! A must see!!
Extras
S/S Stove ENERGY STAR, S/S Fridge ENERGY STAR, S/S DW ENERGY STAR, White front load washer and dryer ENERGY STAR, smart home technology incl. smart locks, smart thermostat, smart energy, smart water, smartphone key, smart and fast internetDetails
| Area | Halton |
| Family Room | Yes |
| Heat Type | Forced Air |
| A/C | Central Air |
| Garage | Underground |
| Neighbourhood | 1010 - JM Joshua Meadows |
| Heating Source | Gas |
| Sewers | |
| Laundry Level | |
| Pool Features | |
| Exposure | South West |
Rooms
| Room | Dimensions | Features |
|---|---|---|
| Bedroom 2 (Second) | 3.08 X 2.74 m |
|
| Bedroom (Second) | 3.2 X 4.85 m |
|
| Kitchen (Main) | 3.11 X 3.87 m |
|
| Living Room (Main) | 3.12 X 6.1569 m |
|
Broker: KINSBY REAL ESTATE INC.MLS®#: W7349744
Population
Gender
male
female
50%
50%
Family Status
Marital Status
Age Distibution
Dominant Language
Immigration Status
Socio-Economic
Employment
Highest Level of Education
Households
Structural Details
Total # of Occupied Private Dwellings3404
Dominant Year BuiltNaN
Ownership
Owned
Rented
77%
23%
Age of Home (Years)
Structural Type