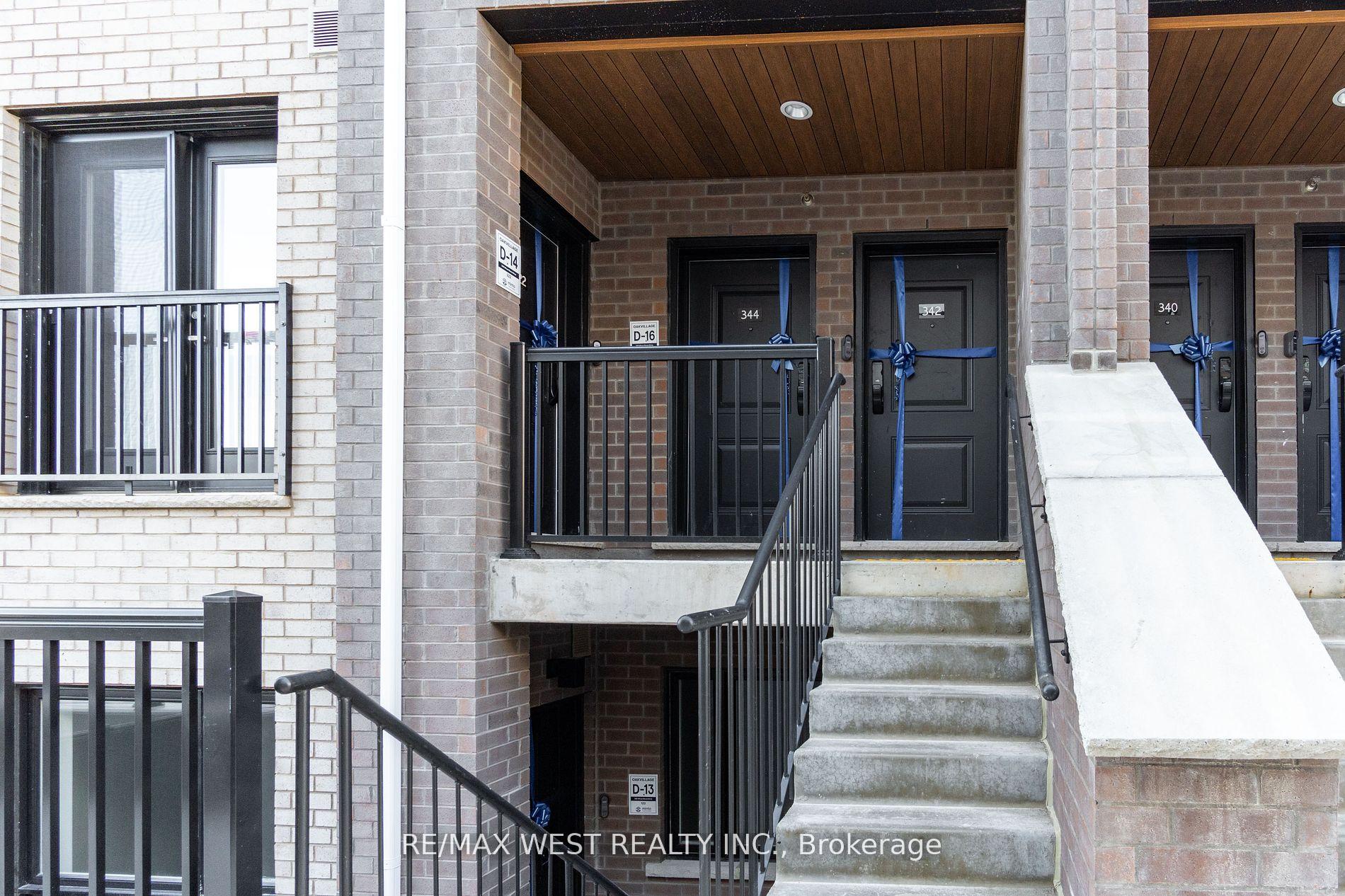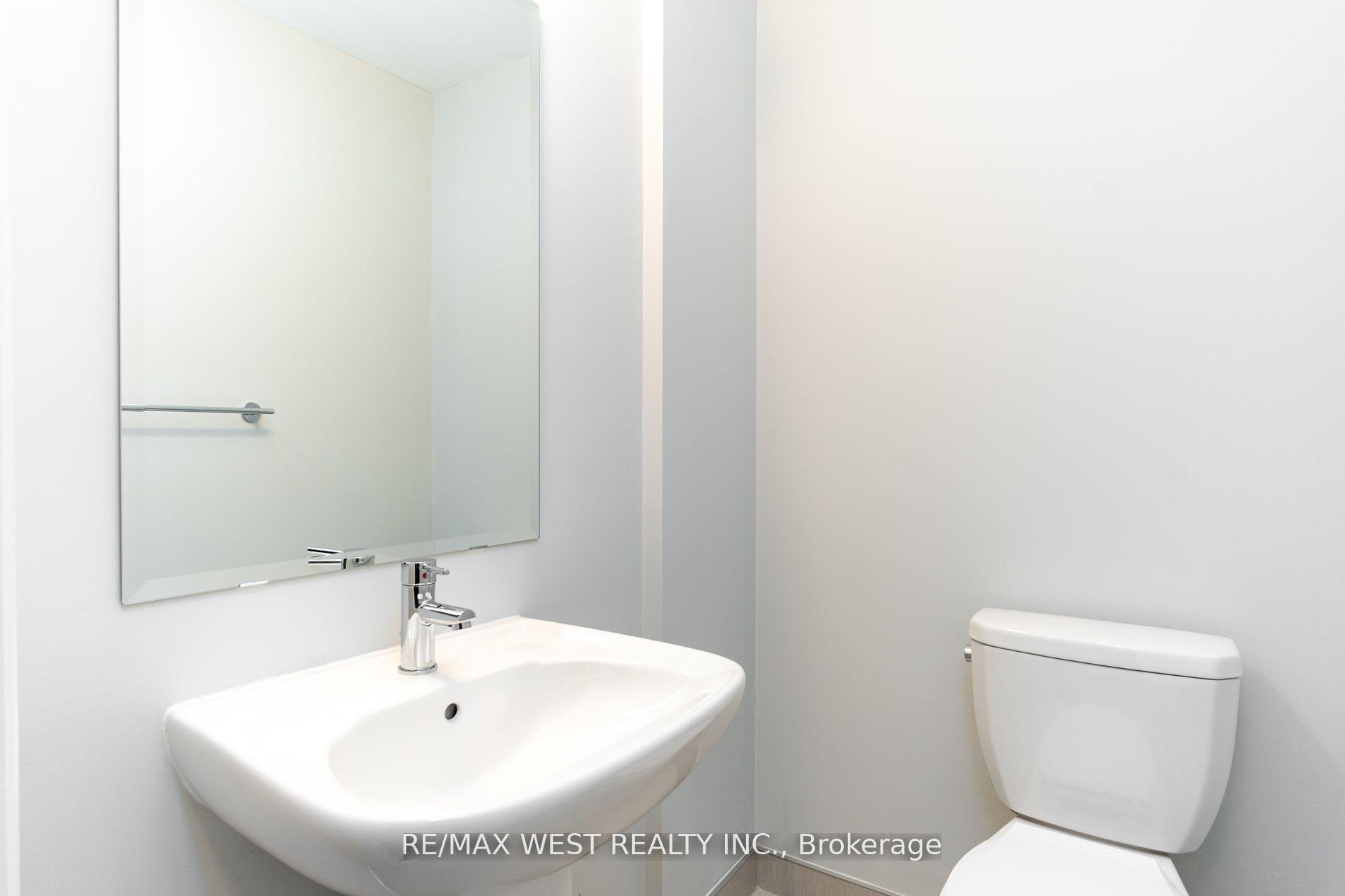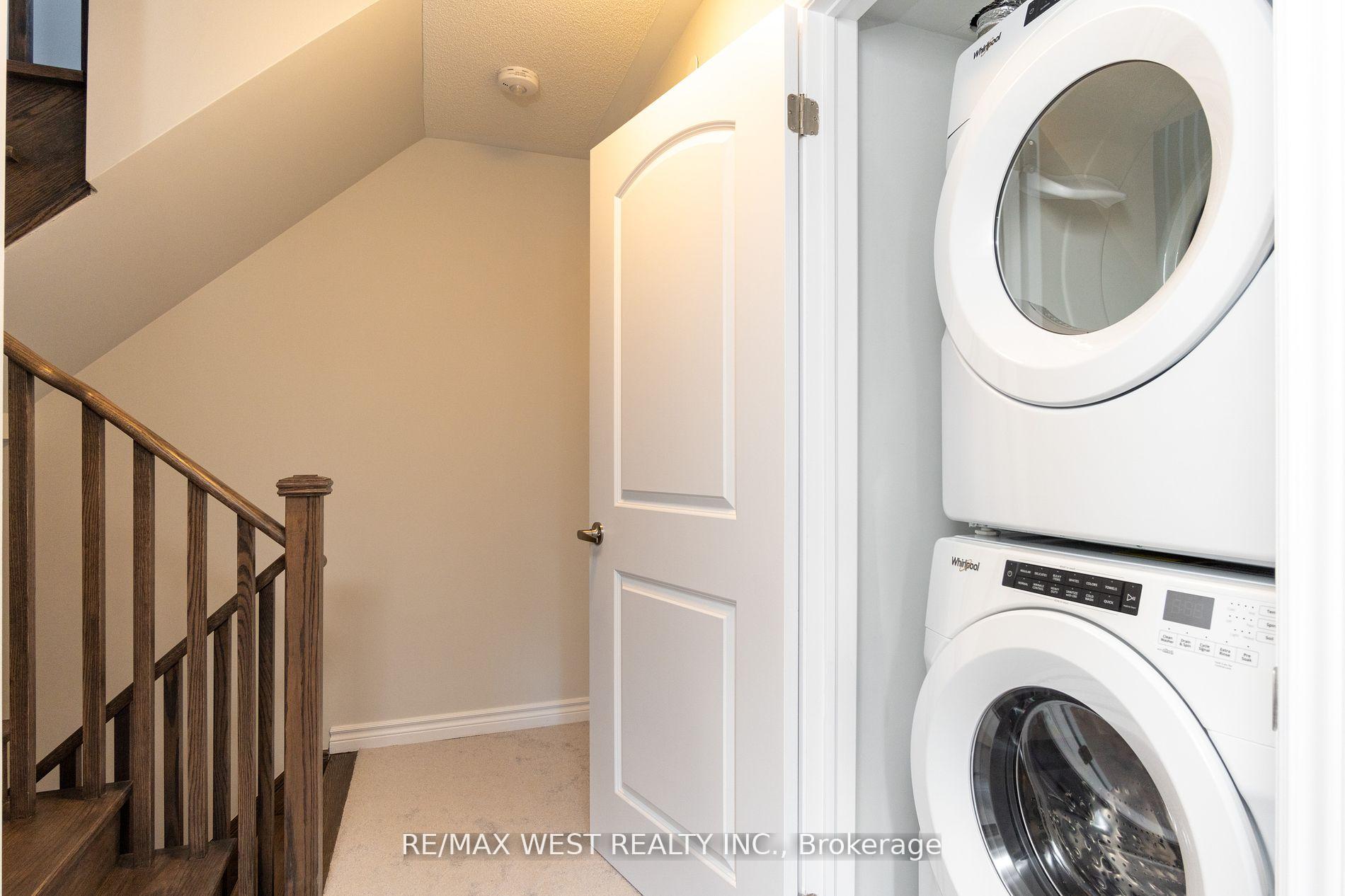
Menu
#344 - 349 Wheat Boom Drive, Oakville, ON L6H 7X5



Login Required
Real estate boards require you to create an account to view sold listing.
to see all the details .
2 bed
3 bath
1parking
sqft *
Sold
List Price:
$799,000
Sold Price:
$788,000
Sold in Apr 2024
Ready to go see it?
Looking to sell your property?
Get A Free Home EvaluationListing History
Loading price history...
Description
Experience the essence of Oakville living in the highly sought-after Oakvillage community. Step into contemporary luxury with this brand-new, never-lived-in Minto Townhome featuring 2 bedrooms & 2.5 bathrooms. Entertain in style on the expansive private rooftop terrace, offering panoramic views of the surrounding area. The spacious primary bedroom features walk-in closet, luxurious 4-pc ensuite bathroom, & private balcony. The kitchen is equipped w/stainless steel appliances, quartz countertops, upgraded range-hood, & gas line rough-in, perfect for culinary enthusiats. The large windows throughout flood the space with an abundance of natural light. Enjoy the convenience of upper floor laundry, along with top-tier smart home integration encompassing an intercom, doorbell, thermostat, lighting & Bell high-speed internet-all included. Convenient underground parking, Seamlessly access groceries, shops, restaurants, schools & public transit, w/major highways & GO Train just minutes away.
Extras
Fridge, stove, dishwasher, washer & dryer.Details
| Area | Halton |
| Family Room | Yes |
| Heat Type | Forced Air |
| A/C | Central Air |
| Garage | Underground |
| Neighbourhood | 1010 - JM Joshua Meadows |
| Heating Source | Gas |
| Sewers | |
| Laundry Level | Ensuite |
| Pool Features | |
| Exposure | South East |
Rooms
| Room | Dimensions | Features |
|---|---|---|
| Bathroom (Second) | 0 X 0 m |
|
| Bedroom 2 (Second) | 2.77 X 3.05 m |
|
| Primary Bedroom (Second) | 3.14 X 3.38 m |
|
| Bathroom (Main) | 0 X 0 m |
|
| Kitchen (Main) | 2.93 X 2.62 m |
|
| Dining Room (Main) | 3.02 X 2.78 m |
|
| Living Room (Main) | 3.69 X 3.35 m |
|
| Bathroom (Second) | 0 X 0 m |
|
Broker: RE/MAX WEST REALTY INC.MLS®#: W8180228
Population
Gender
male
female
50%
50%
Family Status
Marital Status
Age Distibution
Dominant Language
Immigration Status
Socio-Economic
Employment
Highest Level of Education
Households
Structural Details
Total # of Occupied Private Dwellings3404
Dominant Year BuiltNaN
Ownership
Owned
Rented
77%
23%
Age of Home (Years)
Structural Type