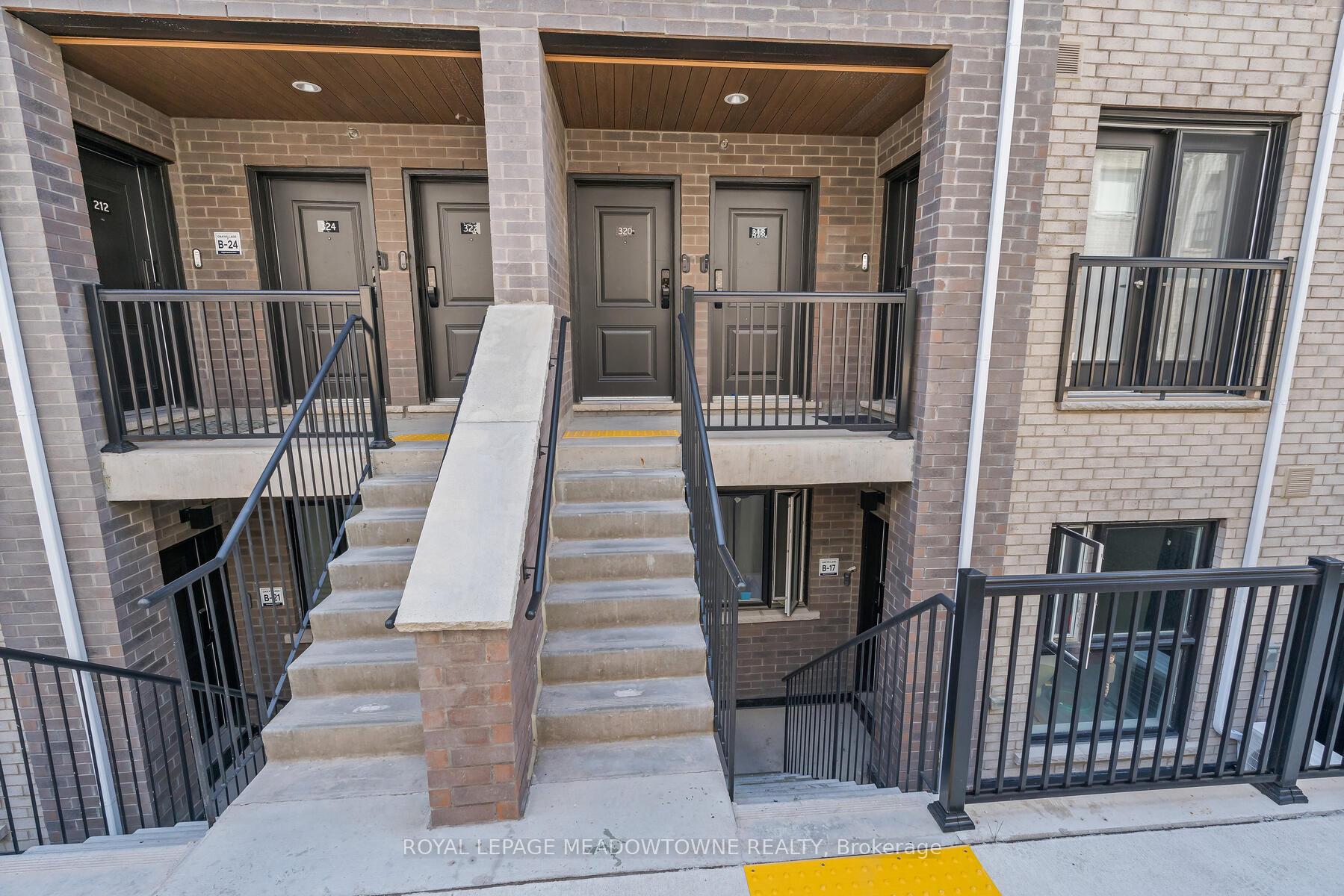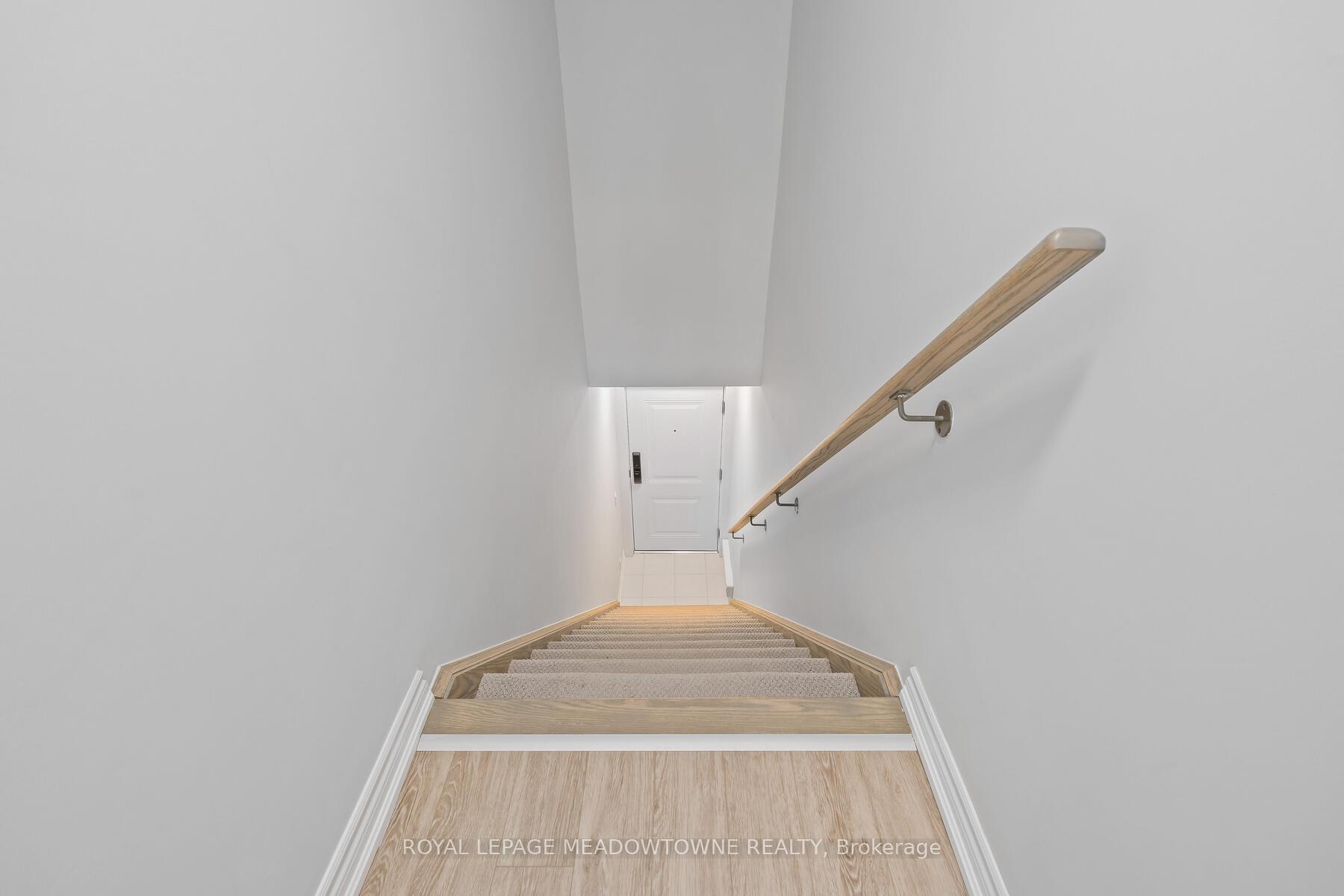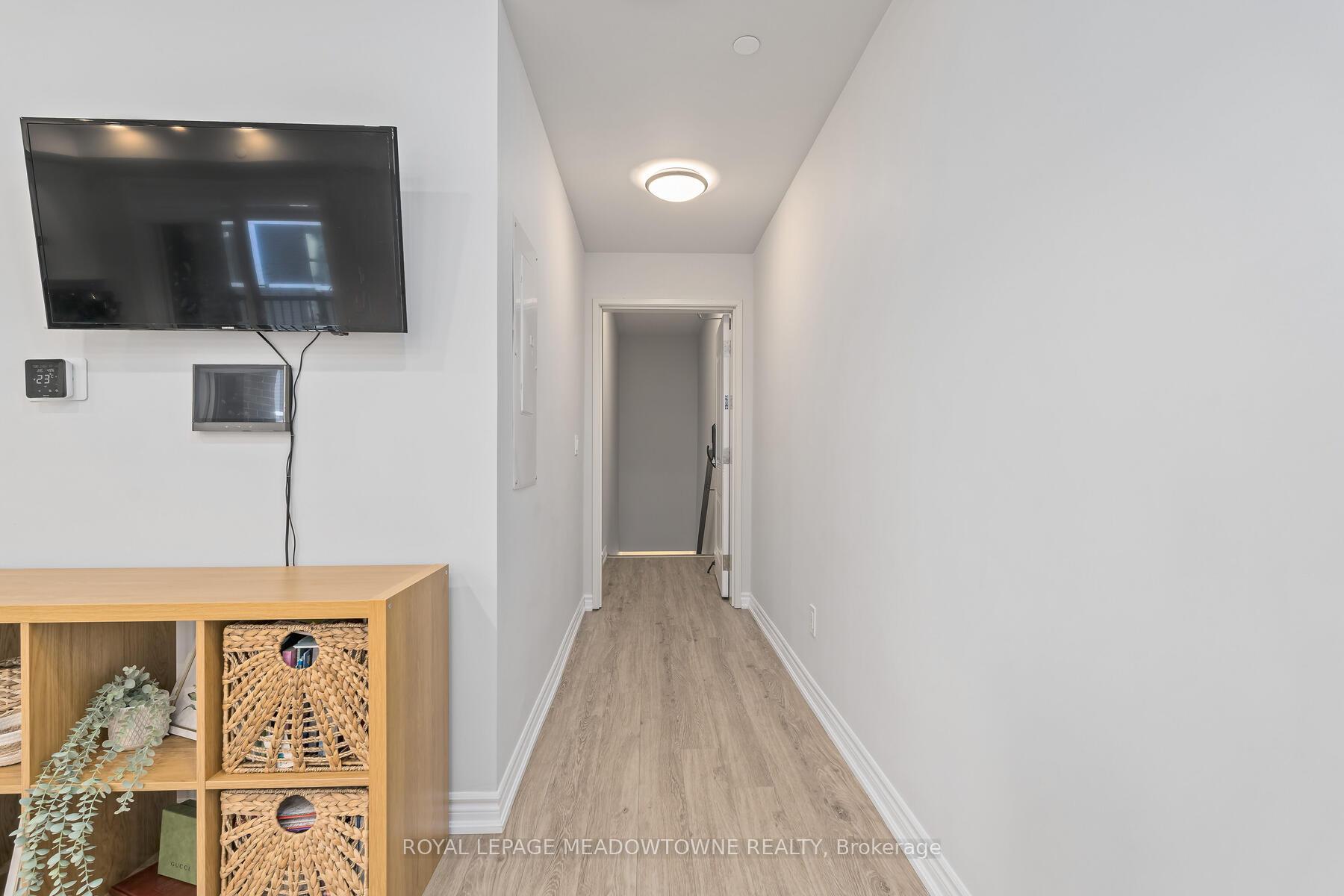
Menu
#320 - 349 Wheat Boom Drive, Oakville, ON L6H 7X5



Login Required
Real estate boards require you to create an account to view sold listing.
to see all the details .
2 bed
3 bath
1parking
sqft *
Sold
List Price:
$829,900
Sold Price:
$815,000
Sold in Sep 2024
Ready to go see it?
Looking to sell your property?
Get A Free Home EvaluationListing History
Loading price history...
Description
Welcome to this beautiful 2-bedroom/3-bath condo townhome with an incredible 300+sqft terrace for entertaining, lounging & BBQ dinners ** Located in the newly established Oakvillage community in north central Oakville and offering over $35K in upgrades! ** You'll love the modern design & smart home integration encompassing an in-home control pad & smartphone app to control the intercom, doorbell/ camera, lock, thermostat, HVAC & lighting ** Perfect for entertaining, the open-concept main floor kitchen, living & dining has 9-ft ceilings, luxury vinyl plank floors & pot lights. The sleek kitchen features quartz counters, stainless steel appliances, cyclone ventilation hood, herringbone backsplash plus breakfast bar/island for quick meals & extra storage. The balcony is perfect for enjoying a morning coffee or an evening breeze ** The spacious primary bedroom has a walk-in closet & upgraded 3-pc ensuite ** The upgrades continue w/quartz countertops in the 2 full baths, hardwood stairs, vinyl plank floors in the hallways/bedrooms, and energy-efficient LED lighting ** There's also an upper loft/office area that leads to the private rooftop terrace ** Additional features include underground pkg, storage locker & bicycle storage ** The builder (Minto) has some extra parking spaces that can be purchased ** Condo fees include Bell Fibe internet! ** This designated non-smoking property offers a modern, healthy & welcoming environment with courtyard planters, social seating area, walkways, and lots of underground visitor parking!!
Extras
Don't miss out on this exceptional property! * Steps to park, water park & trails * Minutes to shops, grocery stores, restaurants, GO station, schools, parks, trails, library & rec centre & the waterfront * Quick access to QEW, 407 & 403.Details
| Area | Halton |
| Family Room | No |
| Heat Type | Forced Air |
| A/C | Central Air |
| Garage | Underground |
| Neighbourhood | 1010 - JM Joshua Meadows |
| Heating Source | Gas |
| Sewers | |
| Laundry Level | Ensuite |
| Pool Features | |
| Exposure | West |
Rooms
| Room | Dimensions | Features |
|---|---|---|
| Utility Room (Third) | 2.49 X 1.81 m |
|
| Den (Third) | 3.36 X 1.71 m |
|
| Laundry (Second) | 0.98 X 0.62 m |
|
| Bedroom 2 (Second) | 3.21 X 3.12 m |
|
| Primary Bedroom (Second) | 4.86 X 3.21 m |
|
| Kitchen (Main) | 3.93 X 2.03 m |
|
| Dining Room (Main) | 5.73 X 3.48 m |
|
| Living Room (Main) | 5.73 X 3.48 m |
|
Broker: ROYAL LEPAGE MEADOWTOWNE REALTYMLS®#: W9304518
Population
Gender
male
female
50%
50%
Family Status
Marital Status
Age Distibution
Dominant Language
Immigration Status
Socio-Economic
Employment
Highest Level of Education
Households
Structural Details
Total # of Occupied Private Dwellings3404
Dominant Year BuiltNaN
Ownership
Owned
Rented
77%
23%
Age of Home (Years)
Structural Type