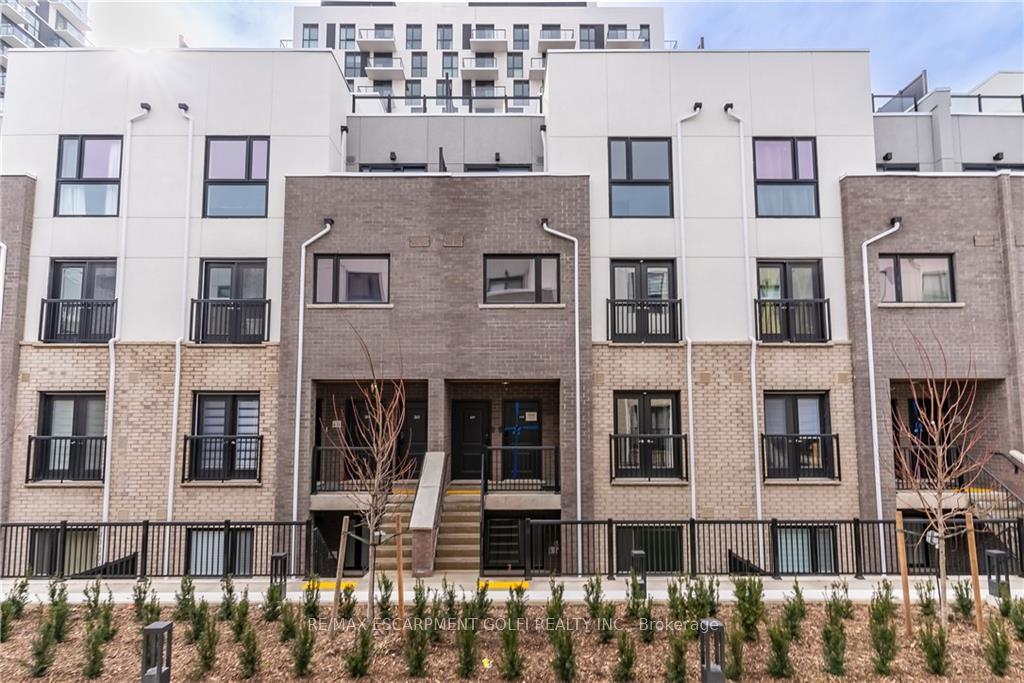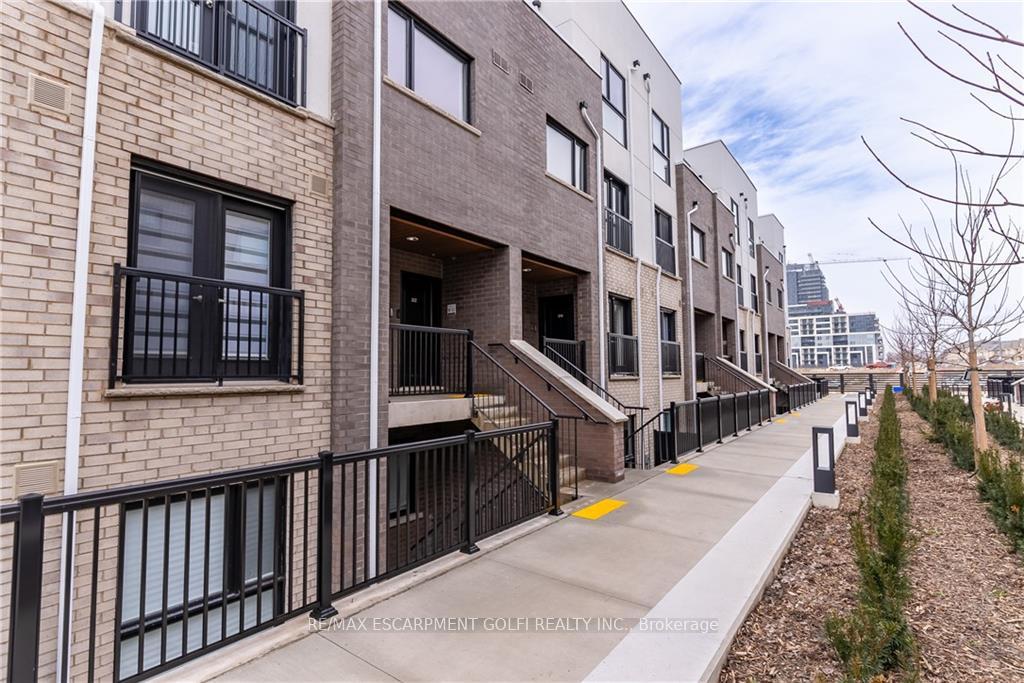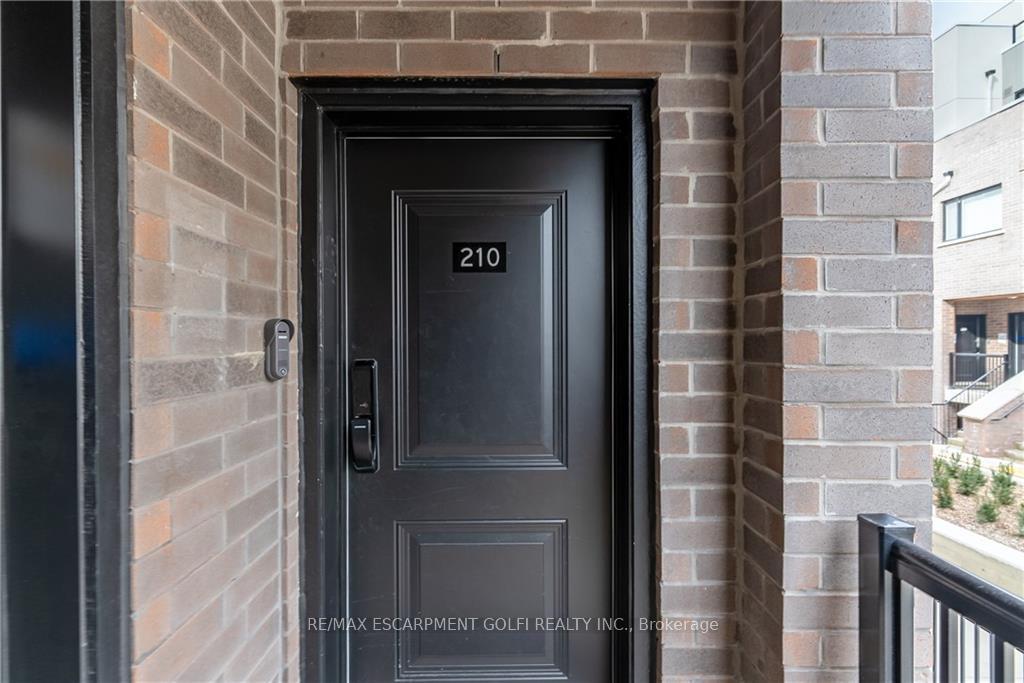
Menu
#210 - 349 WHEATBOOM Drive, Oakville, ON L6H 7X5



Login Required
Real estate boards require you to create an account to view sold listing.
to see all the details .
2 bed
1 bath
1parking
sqft *
Sold
List Price:
$699,900
Sold Price:
$695,000
Sold in Feb 2024
Ready to go see it?
Looking to sell your property?
Get A Free Home EvaluationListing History
Loading price history...
Description
Beautiful stacked townhome with modern upgrades, large windows, and Smarthome technology. Enjoy open living space, upgraded kitchen, 4pc bathroom with tub & shower, and patio. More space in comparison to a condo, perfect for entertaining and hosting friends and family! Convenient underground parking. Located just seconds away from the Trafalgar QEW exit, GO station, and all amenities!
Extras
Details
| Area | Halton |
| Family Room | No |
| Heat Type | Forced Air |
| A/C | Central Air |
| Garage | None |
| Neighbourhood | 1010 - JM Joshua Meadows |
| Heating Source | Gas |
| Sewers | |
| Laundry Level | |
| Pool Features | |
| Exposure | South |
Rooms
| Room | Dimensions | Features |
|---|---|---|
| Bedroom (Main) | 3.07 X 3.35 m | |
| Bedroom (Main) | 5.84 X 3.07 m |
|
| Laundry (Main) | 0 X 0 m | |
| Bathroom (Main) | 0 X 0 m |
|
| Kitchen (Main) | 3.1 X 3.43 m |
|
| Dining Room (Main) | 3.02 X 3.25 m | |
| Living Room (Main) | 3.76 X 3.81 m |
Broker: RE/MAX ESCARPMENT GOLFI REALTY INC.MLS®#: W8068704
Population
Gender
male
female
50%
50%
Family Status
Marital Status
Age Distibution
Dominant Language
Immigration Status
Socio-Economic
Employment
Highest Level of Education
Households
Structural Details
Total # of Occupied Private Dwellings3404
Dominant Year BuiltNaN
Ownership
Owned
Rented
77%
23%
Age of Home (Years)
Structural Type