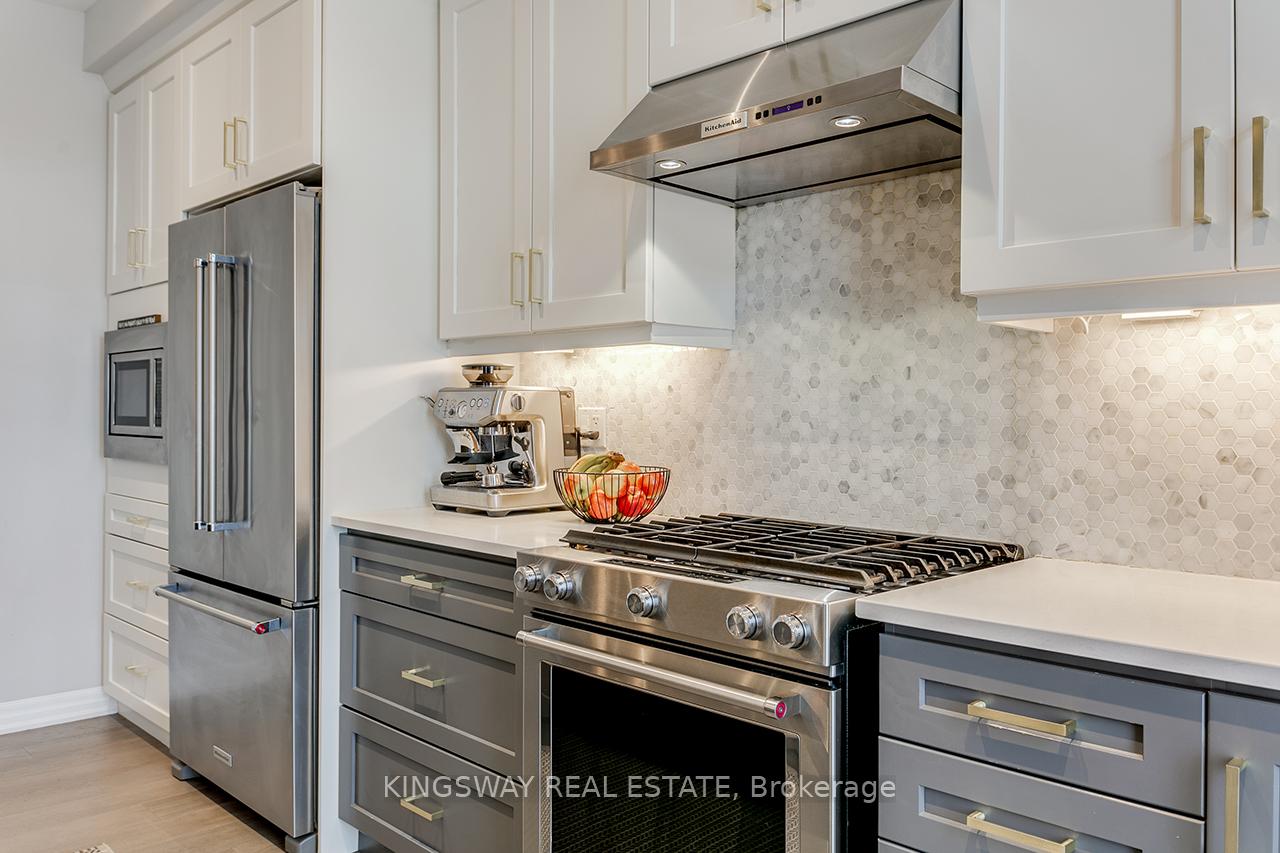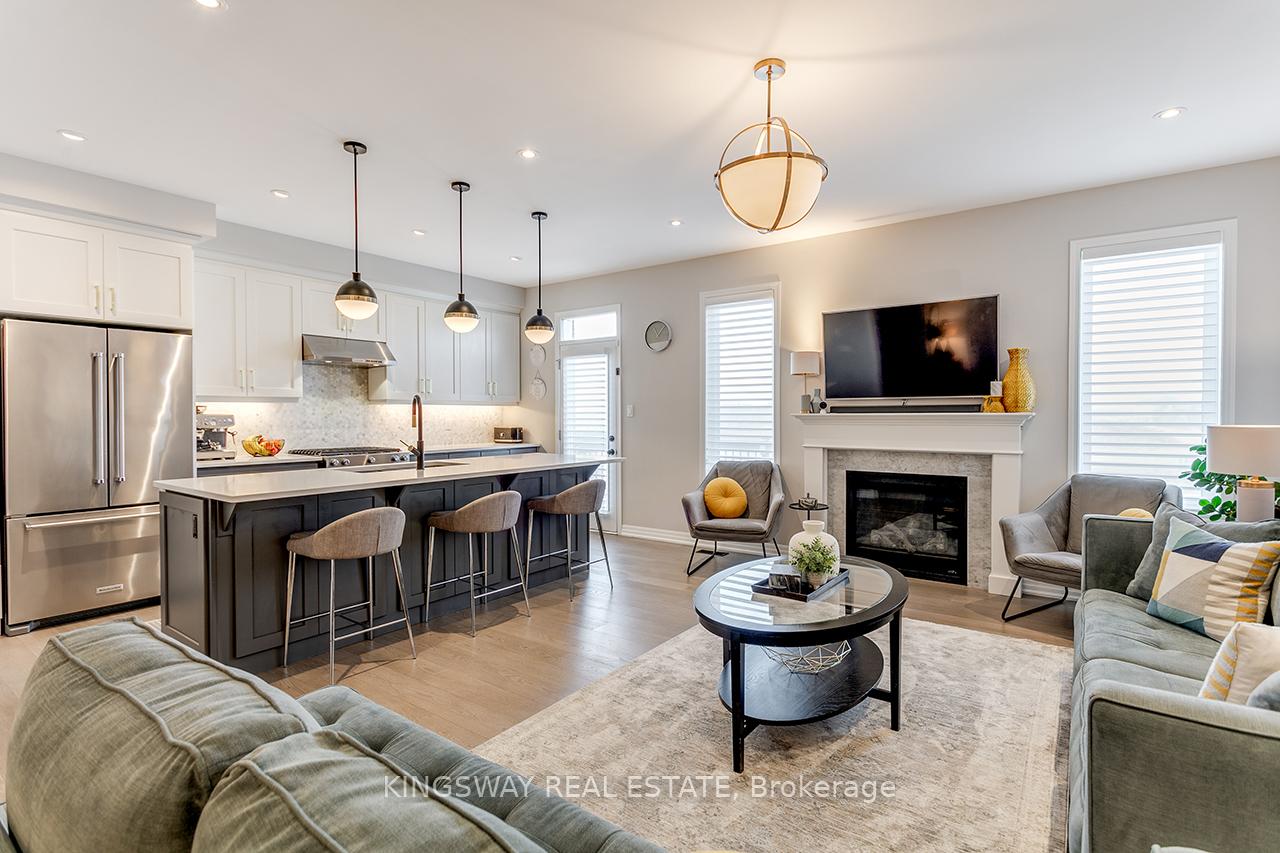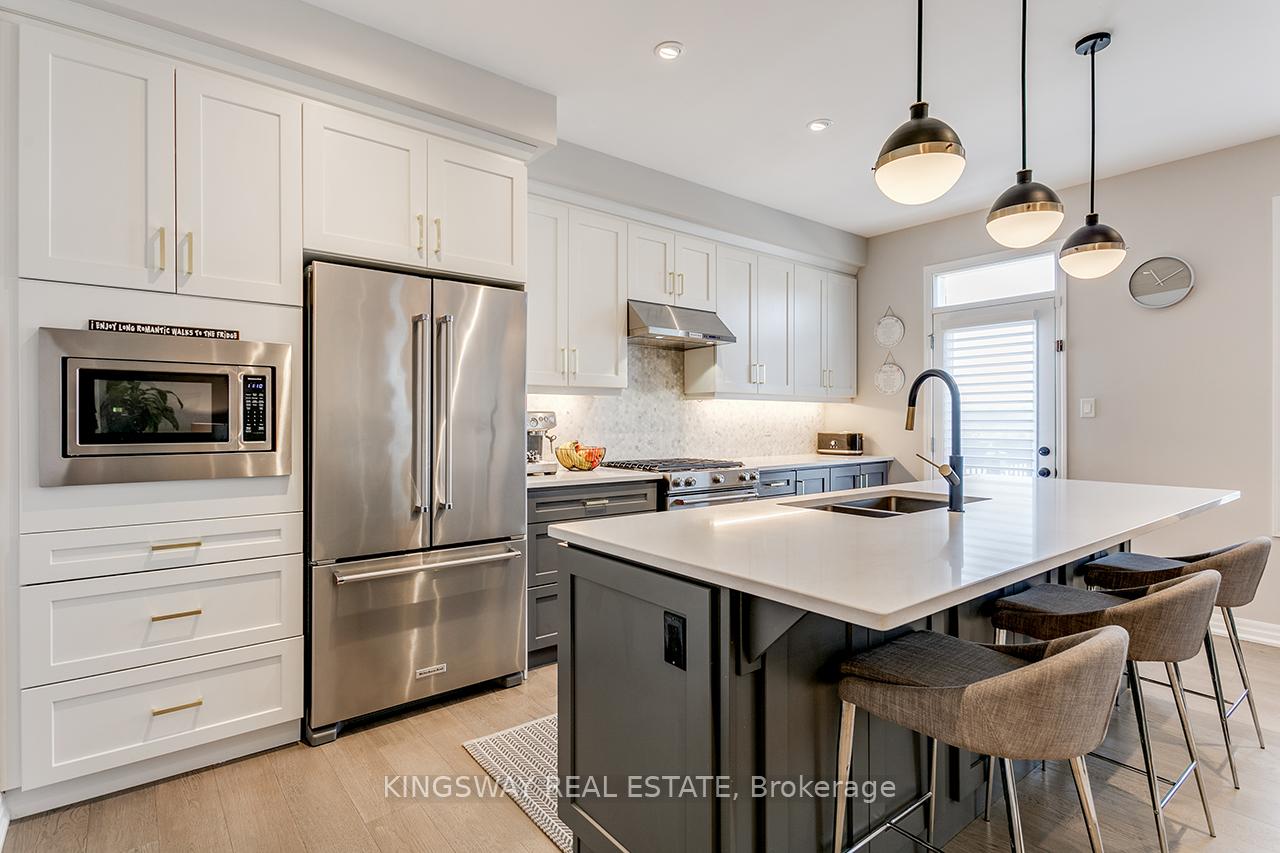
Menu
3490 Vernon Powell Drive, Oakville, ON L6H 0X8



Login Required
Real estate boards require you to create an account to view sold listing.
to see all the details .
4 bed
4 bath
3parking
sqft *
Sold
List Price:
$1,249,000
Sold Price:
$1,227,500
Sold in Jun 2025
Ready to go see it?
Looking to sell your property?
Get A Free Home EvaluationListing History
Loading price history...
Description
Stunning Executive Townhome Loaded with Designer Upgrades! Welcome to this Beautifully Upgraded 3+1 bedroom, 4-bathroom, 2-storey townhome built by Mattamy Homes. This modern, open-concept layout is designed for both luxury and comfort.The chef-inspired kitchen features premium KitchenAid stainless steel appliances, a gas range, custom backsplash, and a spacious two-tone center island perfect for entertaining. Walk out to your private deck from the kitchen and enjoy seamless indoor-outdoor living. The adjoining great room boasts 9-foot ceilings, pot lights, and a cozy gas fireplace.Upstairs, the large primary suite offers a spa-like 4-piece ensuite with a free-standing tub and upgraded tile. Each bedroom includes custom closet organizers for maximum storage and convenience, and the second-floor laundry adds everyday ease.The professionally finished basement is an entertainers dream with a fully permitted walk-out to the rear yard, custom built-in bar/kitchenette, pot lights, an electric fireplace, and a Murphy bed ideal for guests or a multi-use rec room.Step outside to a private backyard oasis, complete with professional landscaping, custom lighting, and interlocking. Parking is a breeze with a double-car interlocked driveway. Additional upgrades include exterior pot lights and premium window coverings throughout.This is true pride of ownership. New High School, Park, Pond, Elementary School & Child Care Centre Being Built Within Walking Distance. Steps to Hwys, Grocery & Restaurants.
Extras
Details
| Area | Halton |
| Family Room | No |
| Heat Type | Forced Air |
| A/C | Central Air |
| Garage | Built-In |
| Neighbourhood | 1008 - GO Glenorchy |
| Fireplace | 2 |
| Heating Source | Gas |
| Sewers | Sewer |
| Laundry Level | |
| Pool Features | None |
Rooms
No rooms found
Broker: KINGSWAY REAL ESTATEMLS®#: W12111881
Population
Gender
male
female
50%
50%
Family Status
Marital Status
Age Distibution
Dominant Language
Immigration Status
Socio-Economic
Employment
Highest Level of Education
Households
Structural Details
Total # of Occupied Private Dwellings3404
Dominant Year BuiltNaN
Ownership
Owned
Rented
77%
23%
Age of Home (Years)
Structural Type