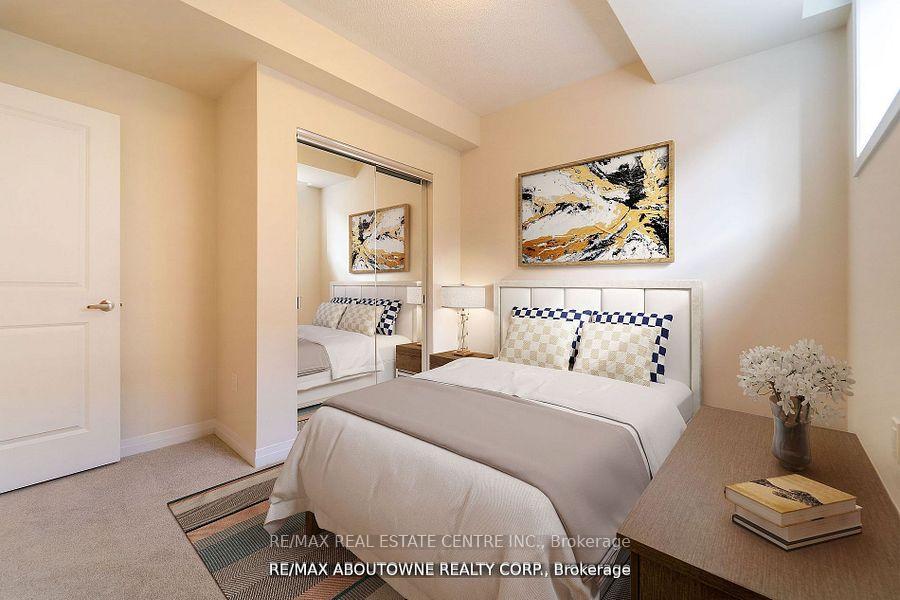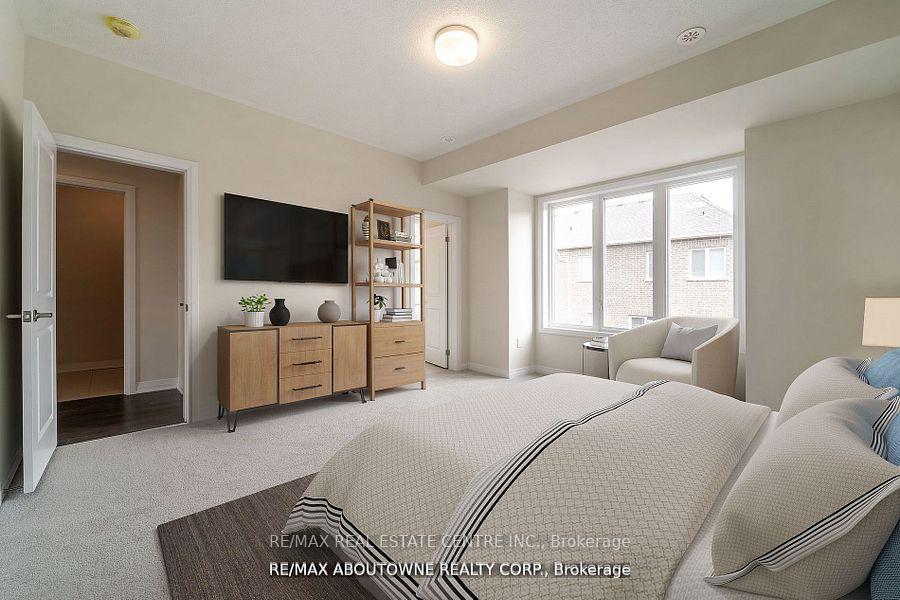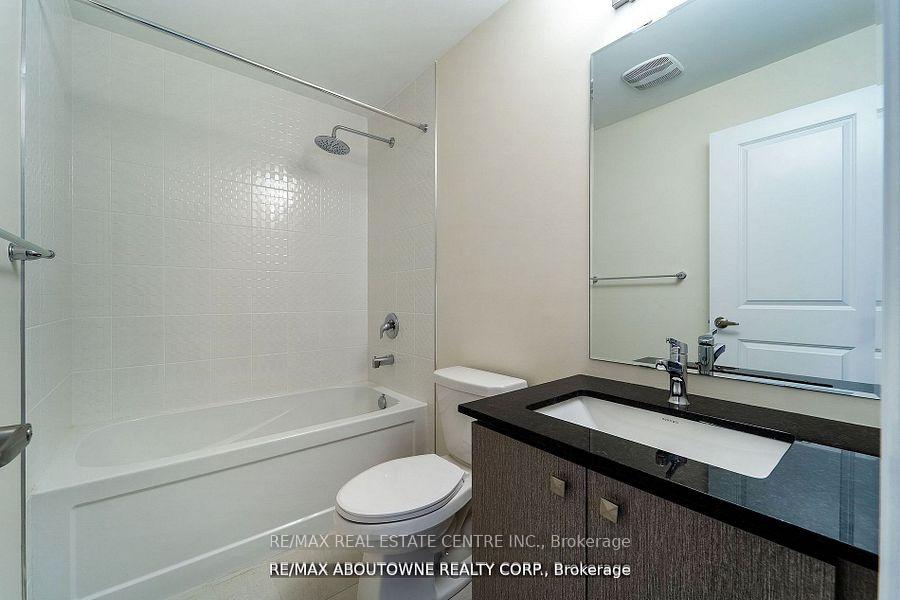
Menu



Login Required
Real estate boards require you to be signed in to access this property.
to see all the details .
5 bed
5 bath
3parking
sqft *
Leased
List Price:
$4,000
Leased Price:
$4,000
Ready to go see it?
Looking to sell your property?
Get A Free Home EvaluationListing History
Loading price history...
Description
Brand New, Never Lived In, Exquisite 4 BR Executive Townhouse in the heart of Oakville. With 4+1 bedrooms and 4.5 baths, Has 2 Primary Bedrooms, this spacious residence caters to every need. Modern chef-inspired kitchen with granite countertops and an undermount stainless steel double sink, with brand new S/S Appliances. The oak-engineered hardwood flooring throughout the main living areas, complemented by soaring 9-foot ceilings that enhance the open and airy feel. Fully Finished Basement w/4pc Washroom.
Extras
Details
| Area | Halton |
| Family Room | No |
| Heat Type | Forced Air |
| A/C | Central Air |
| Garage | Attached |
| Neighbourhood | 1008 - GO Glenorchy |
| Heating Source | Gas |
| Sewers | Sewer |
| Laundry Level | "In-Suite Laundry" |
| Pool Features | None |
Rooms
| Room | Dimensions | Features |
|---|---|---|
| Bedroom (Basement) | 3.9 X 3.5 m | |
| Primary Bedroom (Third) | 3.96 X 3.56 m |
|
| Bedroom 3 (Second) | 3.81 X 3.45 m | |
| Bedroom 2 (Second) | 3.12 X 3.25 m | |
| Primary Bedroom (Second) | 4.01 X 4.17 m |
|
| Dining Room (Main) | 3.25 X 3.05 m | |
| Kitchen (Main) | 2.64 X 3 m | |
| Great Room (Main) | 4.47 X 3.66 m |
Broker: RE/MAX REAL ESTATE CENTRE INC.MLS®#: W11881962
Population
Gender
male
female
50%
50%
Family Status
Marital Status
Age Distibution
Dominant Language
Immigration Status
Socio-Economic
Employment
Highest Level of Education
Households
Structural Details
Total # of Occupied Private Dwellings3404
Dominant Year BuiltNaN
Ownership
Owned
Rented
77%
23%
Age of Home (Years)
Structural Type