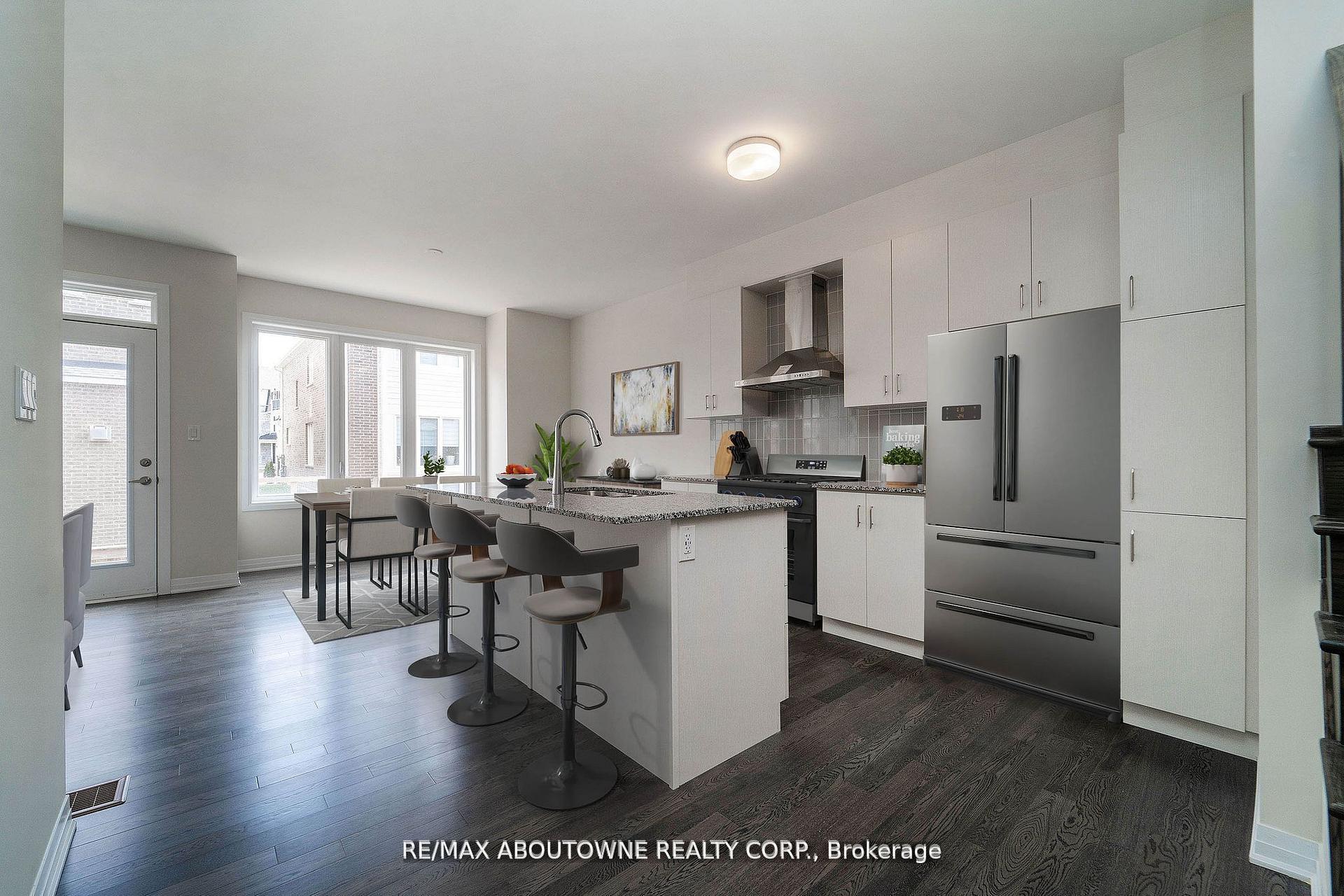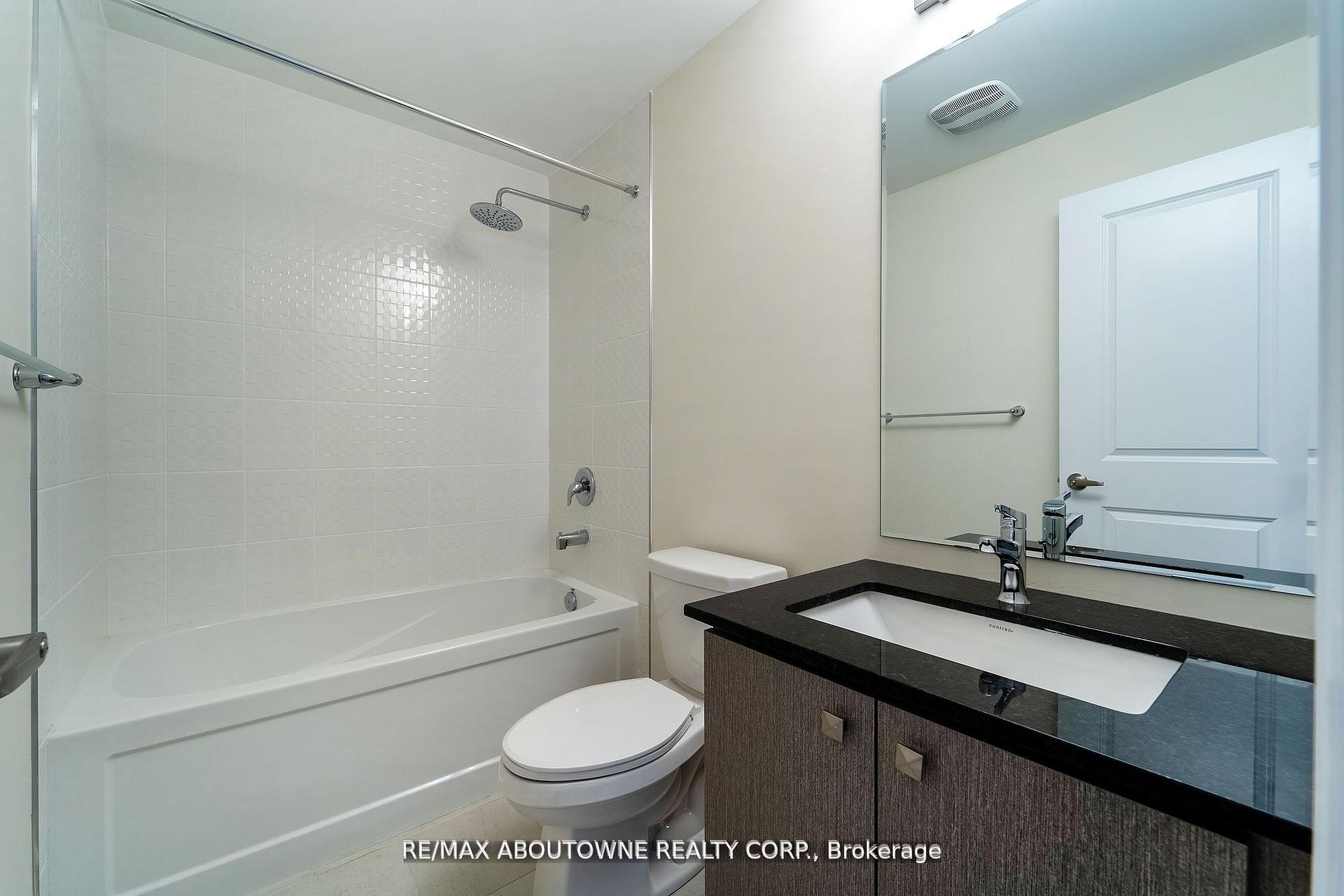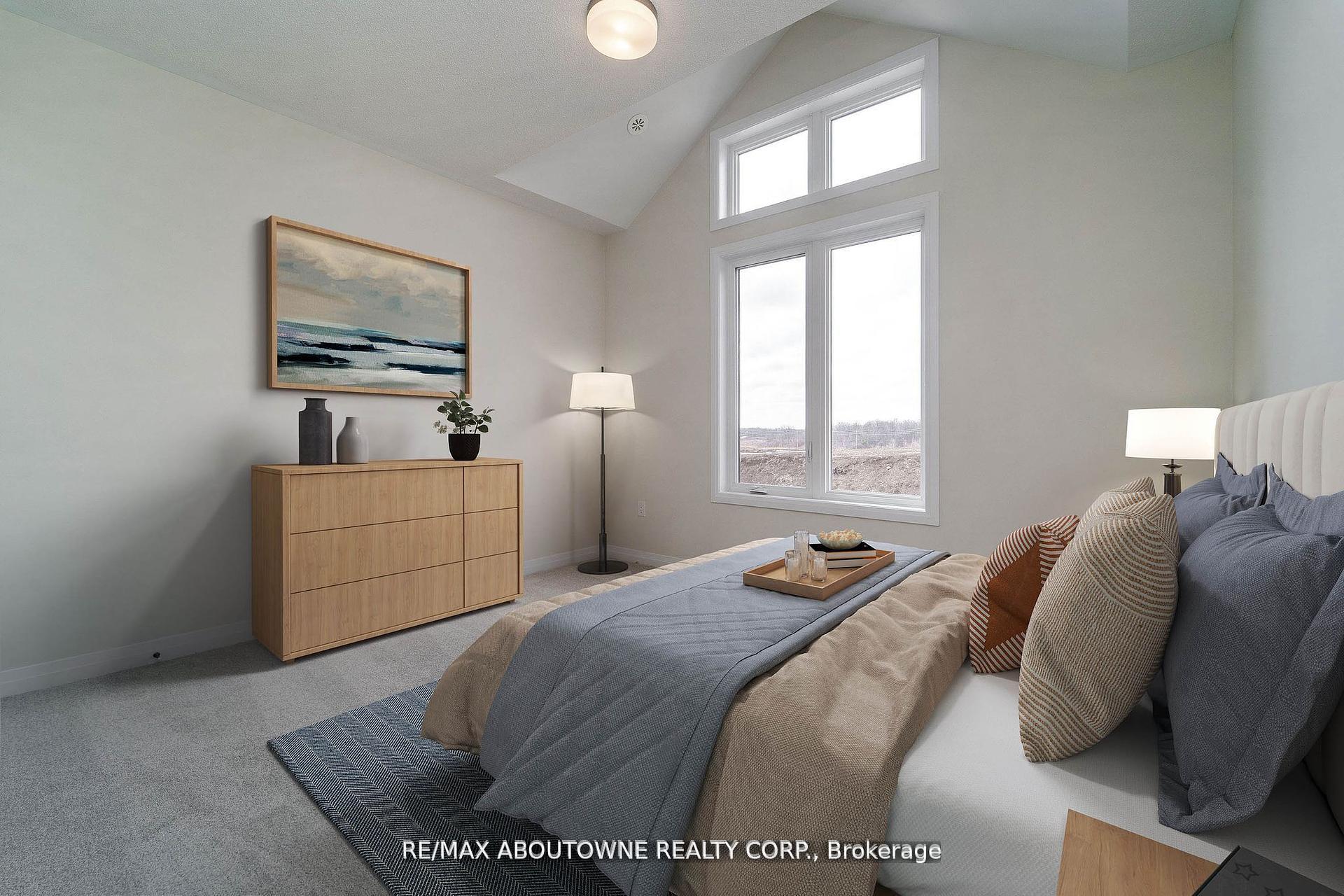
Menu



Login Required
Real estate boards require you to be signed in to access this property.
to see all the details .
5 bed
5 bath
3parking
sqft *
Suspended
List Price:
$3,850
Ready to go see it?
Looking to sell your property?
Get A Free Home EvaluationListing History
Loading price history...
Description
Renting this stunning townhome in the charming community of Oakville offers a perfect blend of elegance and functionality, situated directly across from a park and school. With 4+1 bedrooms and 4.5 baths, this home provide sample space for families of all sizes. Upon entering, you'll be captivated by the modern design, featuring granite countertops and an undermount stainless steel double compartment sink in the kitchen. The oak engineered hardwood flooring adds warmth and sophistication to the main living areas, while the 9-foot high ceilings create an open and airy atmosphere. Ascend the wood stairs to the second floor, where you'll find a primary retreat complete with an ensuite bath and a huge walk-in closet, providing a serene oasis to unwind after a long day. Three additional bedrooms offer versatility for guests, children, or home offices. The finished basement extends the living space, ideal for entertainment or relaxation, and is flooded with natural light. Close to David R. Williams School, parks, plazas, and major highways including the 403, 407, and 401, as well as the Go Station. Some pictures are virtually staged.**Landlord prefers 6months lease**
Extras
Details
| Area | Halton |
| Family Room | No |
| Heat Type | Forced Air |
| A/C | Central Air |
| Garage | Attached |
| Neighbourhood | 1008 - GO Glenorchy |
| Heating Source | Gas |
| Sewers | Sewer |
| Laundry Level | Ensuite |
| Pool Features | None |
Rooms
| Room | Dimensions | Features |
|---|---|---|
| Bedroom (Third) | 3.96 X 3.56 m | |
| Bedroom (Basement) | 3.91 X 3.51 m | |
| Bedroom (Second) | 3.12 X 3.25 m | |
| Dining Room (Main) | 3.25 X 3.05 m | |
| Primary Bedroom (Second) | 4.01 X 4.17 m | |
| Bedroom (Second) | 3.81 X 3.45 m | |
| Kitchen (Main) | 2.64 X 3.35 m | |
| Great Room (Main) | 4.47 X 3.66 m |
Broker: RE/MAX ABOUTOWNE REALTY CORP.MLS®#: W9364222
Population
Gender
male
female
50%
50%
Family Status
Marital Status
Age Distibution
Dominant Language
Immigration Status
Socio-Economic
Employment
Highest Level of Education
Households
Structural Details
Total # of Occupied Private Dwellings3404
Dominant Year BuiltNaN
Ownership
Owned
Rented
77%
23%
Age of Home (Years)
Structural Type