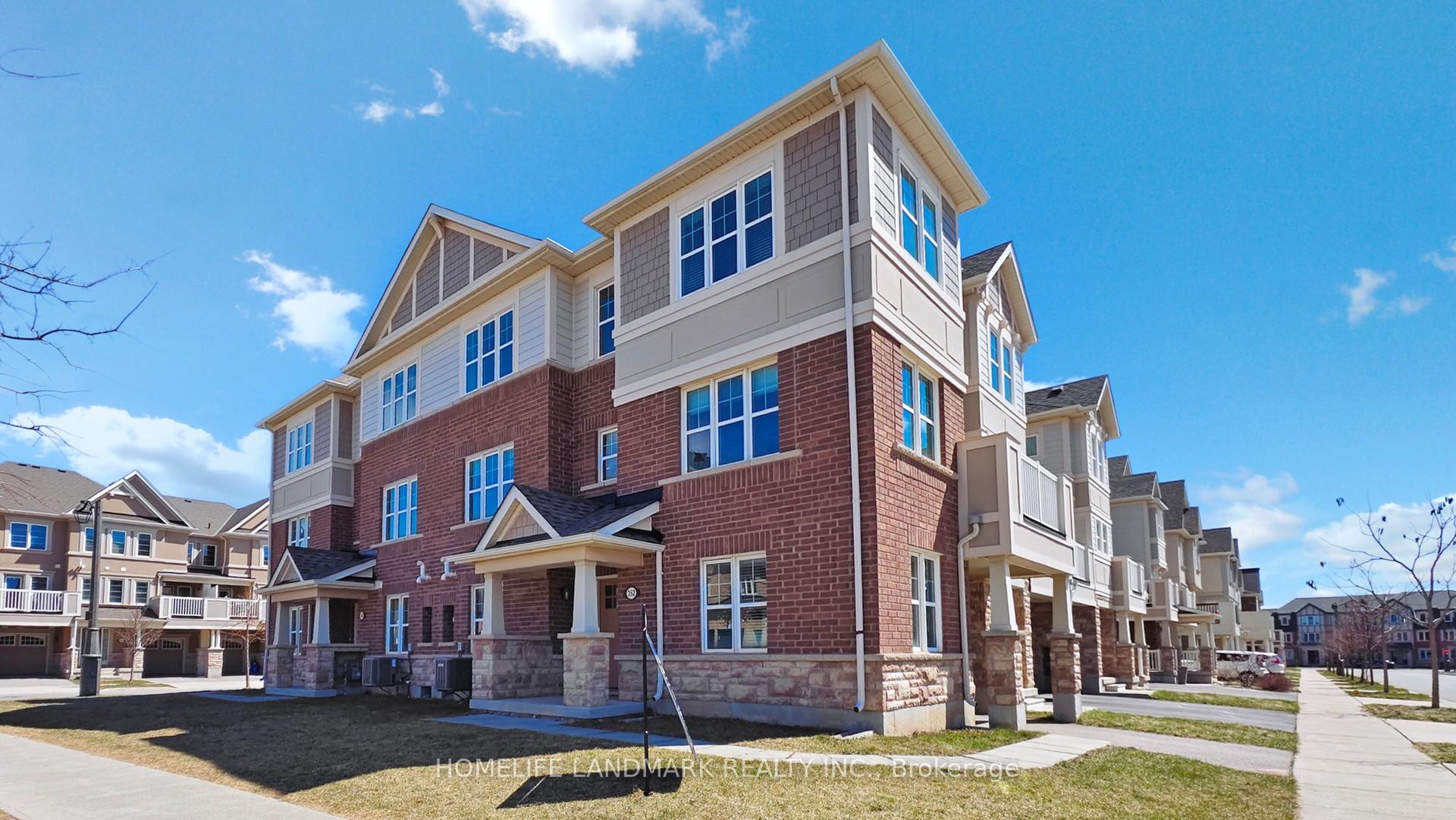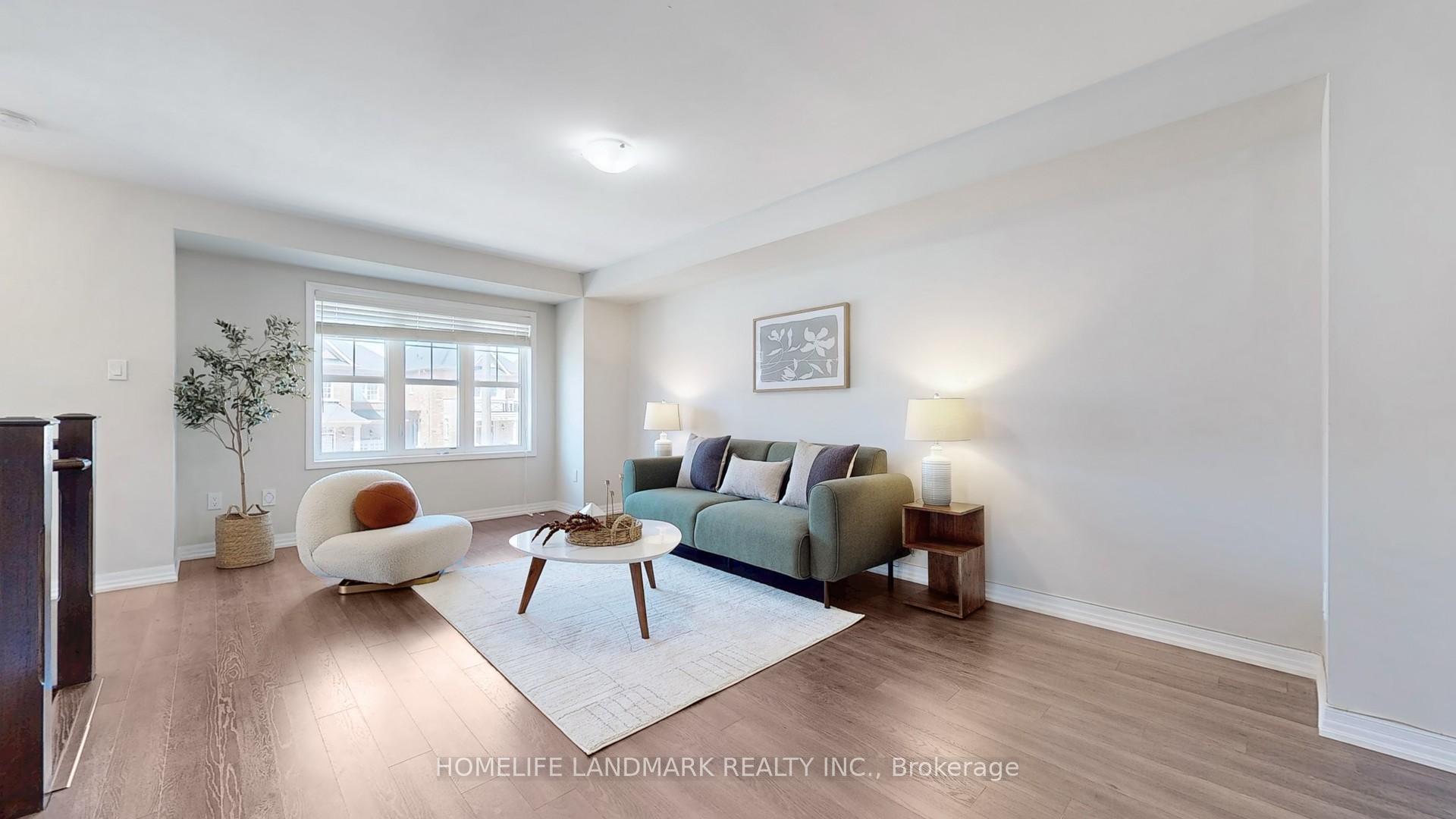
Menu
352 Sixteen Mile Drive, Oakville, ON L6M 0Z5



Login Required
Real estate boards require you to create an account to view sold listing.
to see all the details .
3 bed
3 bath
2parking
sqft *
Sold
List Price:
$899,999
Sold Price:
$928,800
Sold in May 2025
Ready to go see it?
Looking to sell your property?
Get A Free Home EvaluationListing History
Loading price history...
Description
*Completely Freehold* Move-In Ready! An inviting, sun-filled corner unit perfect for upscale family living that offers 3 spacious bedrooms, 2 1/2 bathrooms, a versatile den, a large family room, and a separate dining area ideal for memorable gatherings. Enjoy the convenience of direct access to a deep single-car garage with a private driveway, and relish the unbeatable location within walking distance to a public school, essential medical facilities, and charming boutique shops, while being just a short drive away from supermarkets, banks, and a variety of dining options. Surrounded by serene green spaces, trails, and parks, this property offers a harmonious blend of modern comfort and natural beauty a rare opportunity to start your family's next chapter in one of Oakville's most highly sought-after communities.
Extras
Details
| Area | Halton |
| Family Room | Yes |
| Heat Type | Forced Air |
| A/C | Central Air |
| Garage | Attached |
| Neighbourhood | 1008 - GO Glenorchy |
| Heating Source | Gas |
| Sewers | Sewer |
| Laundry Level | |
| Pool Features | None |
Rooms
| Room | Dimensions | Features |
|---|---|---|
| Bedroom 3 (Third) | 2.92 X 2.74 m |
|
| Bedroom 2 (Third) | 3.35 X 2.79 m |
|
| Primary Bedroom (Third) | 3.66 X 3.05 m |
|
| Kitchen (Second) | 4.12 X 3.05 m |
|
| Dining Room (Second) | 3.66 X 2.69 m |
|
| Family Room (Second) | 6.2 X 3.81 m |
|
| Laundry (Main) | 2.8 X 2.7 m |
|
| Office (Main) | 2.79 X 2.69 m |
|
Broker: HOMELIFE LANDMARK REALTY INC.MLS®#: W12145849
Population
Gender
male
female
50%
50%
Family Status
Marital Status
Age Distibution
Dominant Language
Immigration Status
Socio-Economic
Employment
Highest Level of Education
Households
Structural Details
Total # of Occupied Private Dwellings3404
Dominant Year BuiltNaN
Ownership
Owned
Rented
77%
23%
Age of Home (Years)
Structural Type