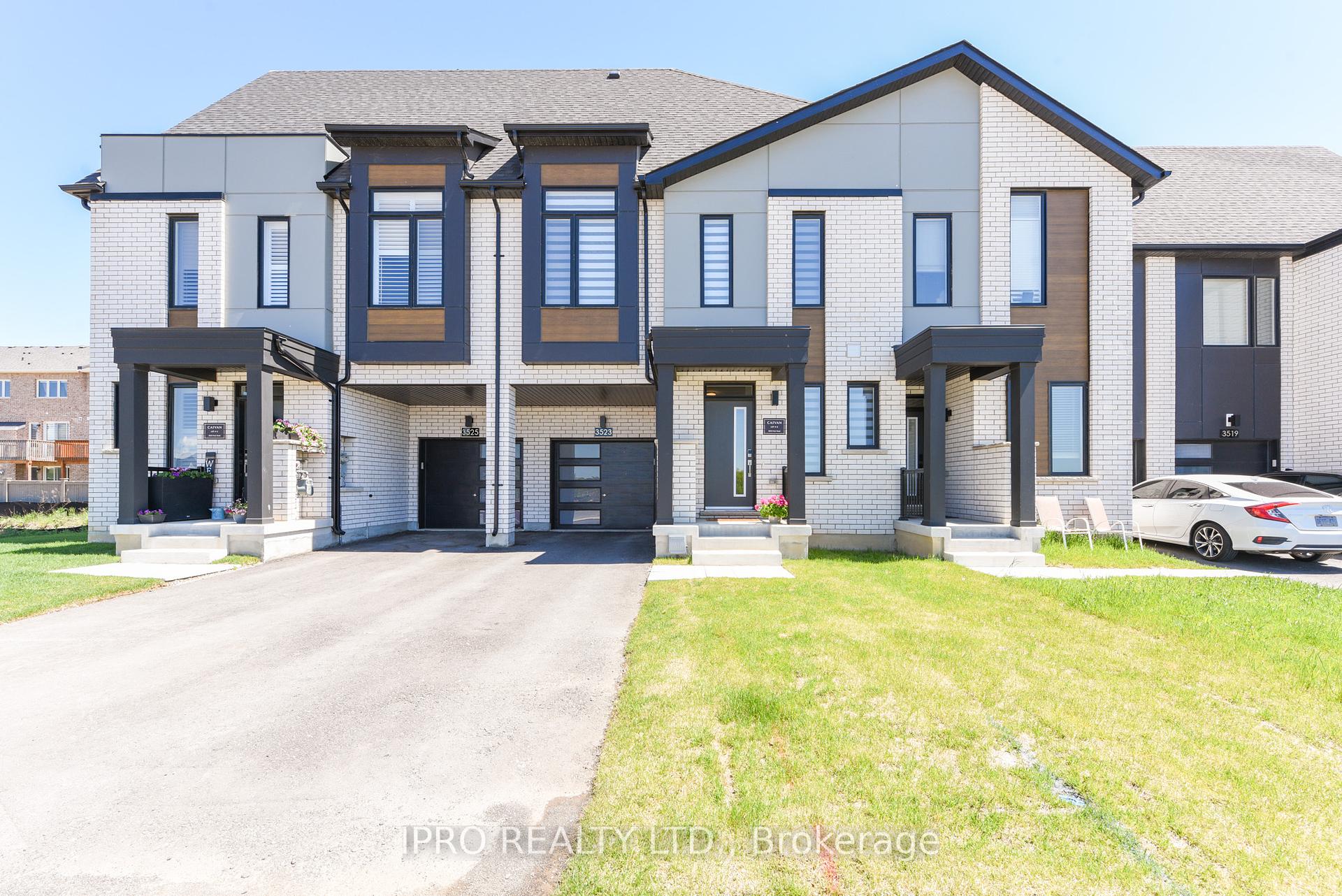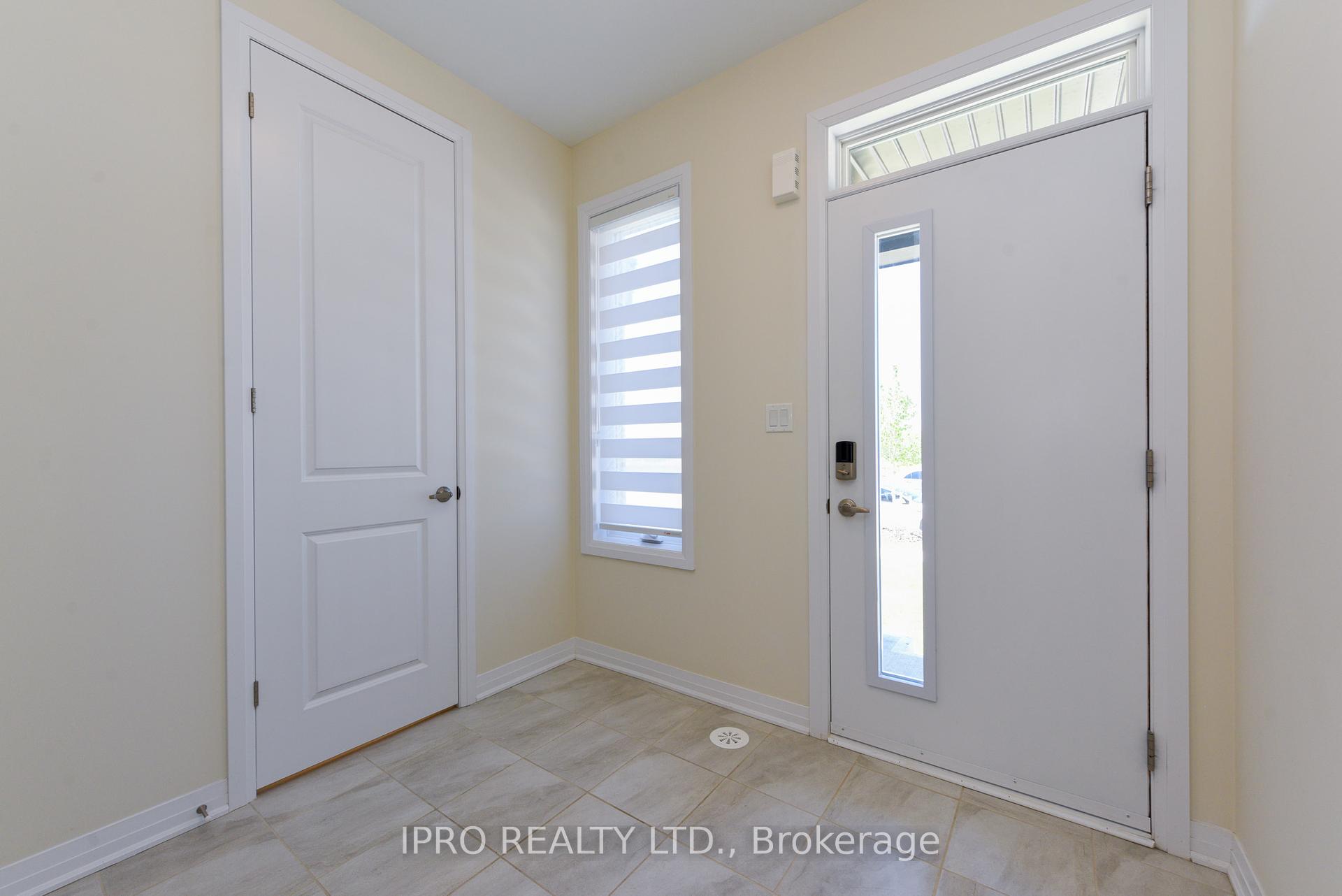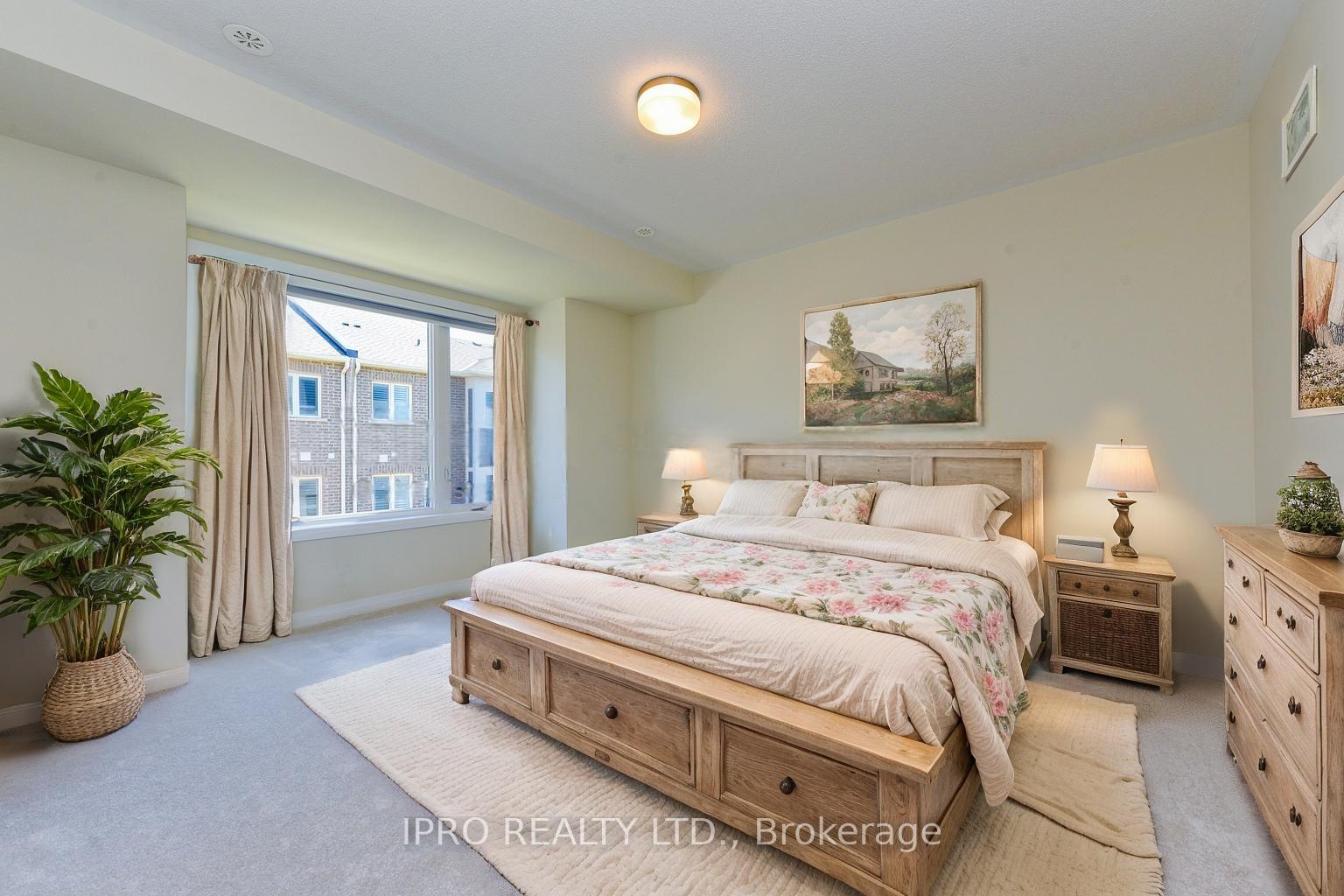
Menu
3523 Post Road, Oakville, ON L6H 7W5



Login Required
Create an account or to view all Images.
4 bed
5 bath
3parking
sqft *
NewJust Listed
List Price:
$1,349,000
Listed on Jul 2025
Ready to go see it?
Looking to sell your property?
Get A Free Home EvaluationListing History
Loading price history...
Description
A beautiful contemporary town home set adjacent to a large park and future school. This elegant 4 bedroom, 5 bathroom (2697 sq ft) townhome showcases large windows, an open plan living areas and high ceilings and 4 finished levels, with a generous amount of space for everyday living, hosting and relaxing. Taking advantage of natural light, the great room and dining room are filled with light, thanks to the extra large windows. The upstairs bedrooms and unique 3rd floor loft area with patio offering wonderful natural light as well. Soft grey hardwood on main floor and 2nd floor hallway. Smooth ceilings on main floor. 9 ft ceilings on main and 2nd floor with a finished basement and bathroom. Modern profile trim and doors, dual zoned air distribution system with 2 smart thermostats and stained oak stairs from basement to 2nd floor. 4 floors of finished living space, parking for 3 vehicles, excellent North Oakville location in a new area minutes from shopping centres, top rated schools, surface roads and 407/403/QEW. Kitty corner to the new Northeast Oakville High school (2026 opening) at Burnhamthorpe Road & Sixth Line. Wonderful family area to call home.
Extras
Details
| Area | Halton |
| Family Room | No |
| Heat Type | Forced Air |
| A/C | Central Air |
| Garage | Attached |
| UFFI | No |
| Neighbourhood | 1008 - GO Glenorchy |
| Heating Source | Gas |
| Sewers | Sewer |
| Laundry Level | |
| Pool Features | None |
Rooms
| Room | Dimensions | Features |
|---|---|---|
| Utility Room (Basement) | 3 X 2.7 m | |
| Bathroom (Third) | 1.9 X 3.5 m |
|
| Bathroom (Second) | 2.9 X 1.7 m |
|
| Bathroom (Second) | 2.4 X 2.7 m |
|
| Powder Room (Basement) | 1.1 X 2.13 m |
|
| Recreation (Basement) | 3.05 X 6.86 m | |
| Bedroom 4 (Third) | 3.6 X 4 m | |
| Bedroom 3 (Second) | 3.5 X 3.8 m | |
| Bedroom 2 (Second) | 3.3 X 3.1 m | |
| Primary Bedroom (Second) | 4 X 4 m | |
| Mud Room (Main) | 2.13 X 1.5 m | |
| Great Room (Main) | 3.7 X 4.5 m |
|
| Kitchen (Main) | 2.7 X 3.4 m |
|
| Dining Room (Main) | 3.05 X 3.3 m |
|
| Powder Room (Main) | 2.13 X 1 m | |
| Foyer (Main) | 2.13 X 2.29 m |
Broker: IPRO REALTY LTD.MLS®#: W12182443
Population
Gender
male
female
50%
50%
Family Status
Marital Status
Age Distibution
Dominant Language
Immigration Status
Socio-Economic
Employment
Highest Level of Education
Households
Structural Details
Total # of Occupied Private Dwellings3404
Dominant Year BuiltNaN
Ownership
Owned
Rented
77%
23%
Age of Home (Years)
Structural Type