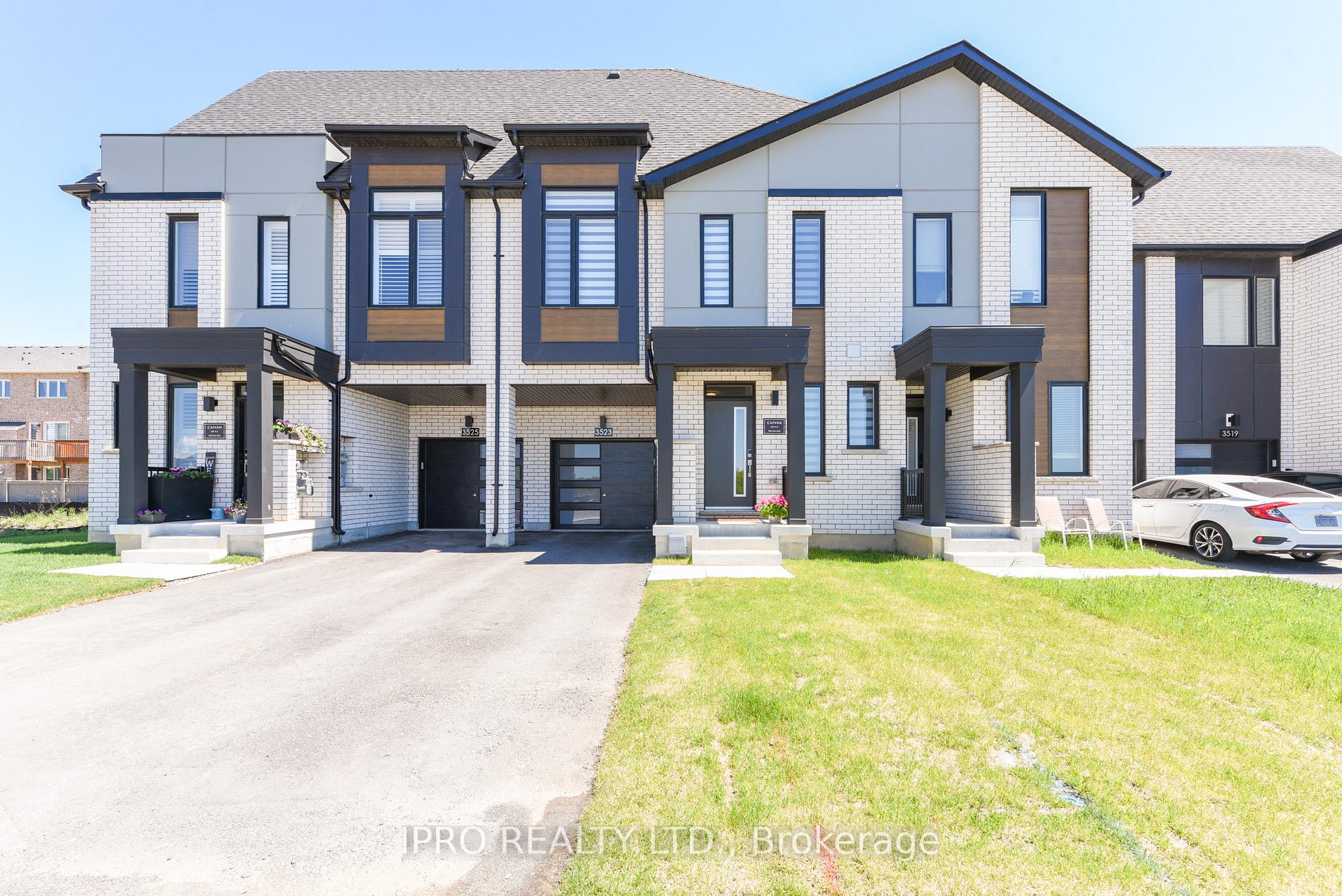
Menu
3523 Post Road, Oakville, ON L6H 7W5

Login Required
Create an account or to view all Images.
4 bed
5 bath
3parking
sqft *
Price ChangeJust Listed
List Price:
$4,000
Listed on Jun 2025
Ready to go see it?
Looking to sell your property?
Get A Free Home EvaluationListing History
Loading price history...
Description
A beautiful modern 3 story townhouse in North Oakville, across from a park and future school. 9 ft ceilings, hardwood floors on main floor & 2nd floor. Oak stairs, marble counters through out, 4 large bedrooms, master with huge glass shower and double vanity. 3rd floor has 2nd master with Stunning en suite bathroom and balcony. Finished basement. Fantastic location; schools nearby, neighbouring shops at Trafalger/Dundas, easy access to surface roads and highways (mins. to Burnhamthorpe, 407 & 403). Looking for A + tenants. None smoking, and no pets. Tenant to pay all utilities.
Extras
Details
| Area | Halton |
| Family Room | No |
| Heat Type | Forced Air |
| A/C | Central Air |
| Garage | Attached |
| Neighbourhood | 1008 - GO Glenorchy |
| Heating Source | Gas |
| Sewers | Sewer |
| Laundry Level | Ensuite |
| Pool Features | None |
Rooms
| Room | Dimensions | Features |
|---|---|---|
| Kitchen (Main) | 2.7 X 3.4 m | |
| Great Room (Main) | 3.7 X 4.5 m | |
| Dining Room (Main) | 3.05 X 3 m | |
| Powder Room (Main) | 2.13 X 1 m | |
| Foyer (Main) | 2.13 X 2.29 m |
Broker: IPRO REALTY LTD.MLS®#: W12187956
Population
Gender
male
female
50%
50%
Family Status
Marital Status
Age Distibution
Dominant Language
Immigration Status
Socio-Economic
Employment
Highest Level of Education
Households
Structural Details
Total # of Occupied Private Dwellings3404
Dominant Year BuiltNaN
Ownership
Owned
Rented
77%
23%
Age of Home (Years)
Structural Type