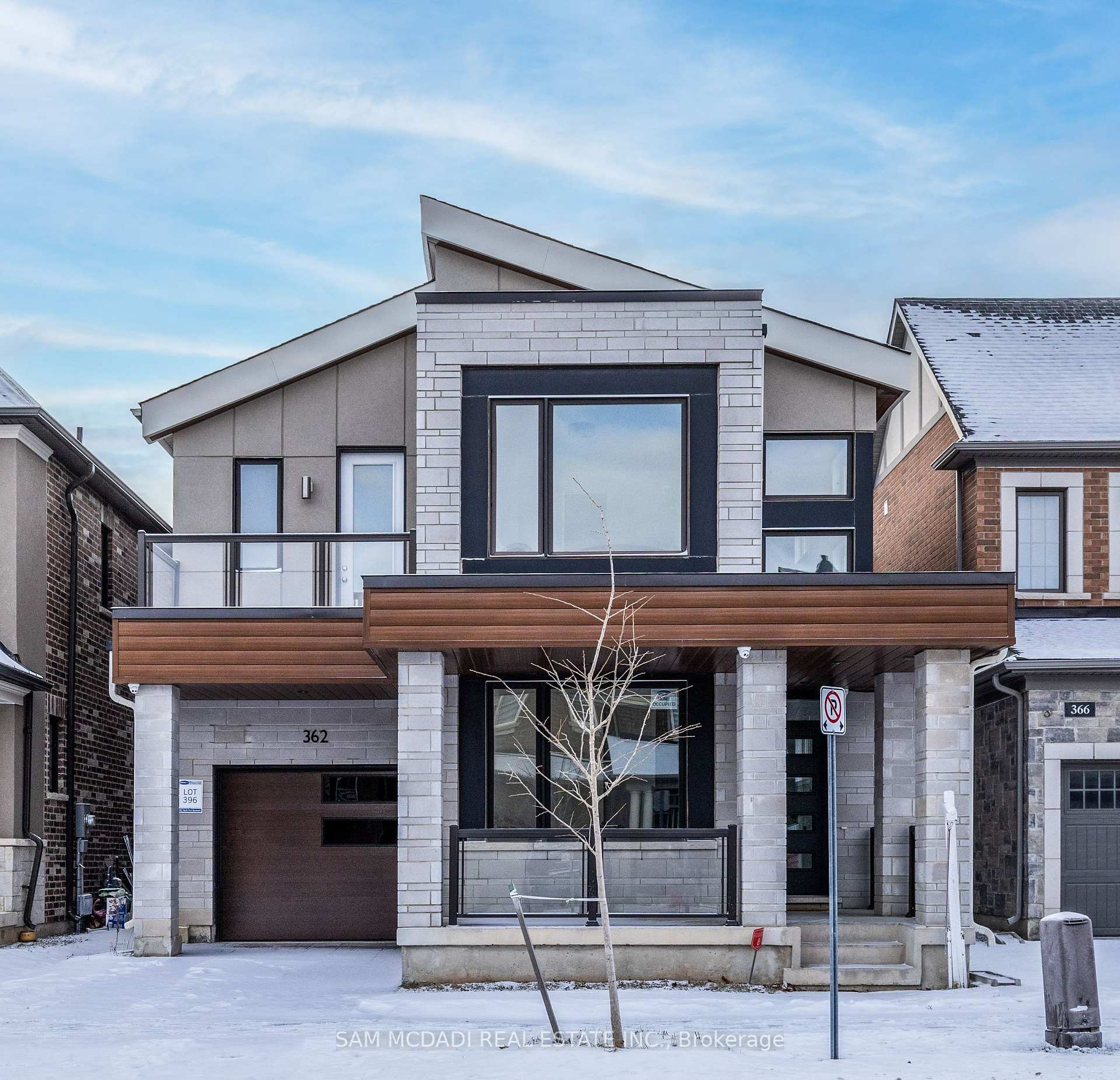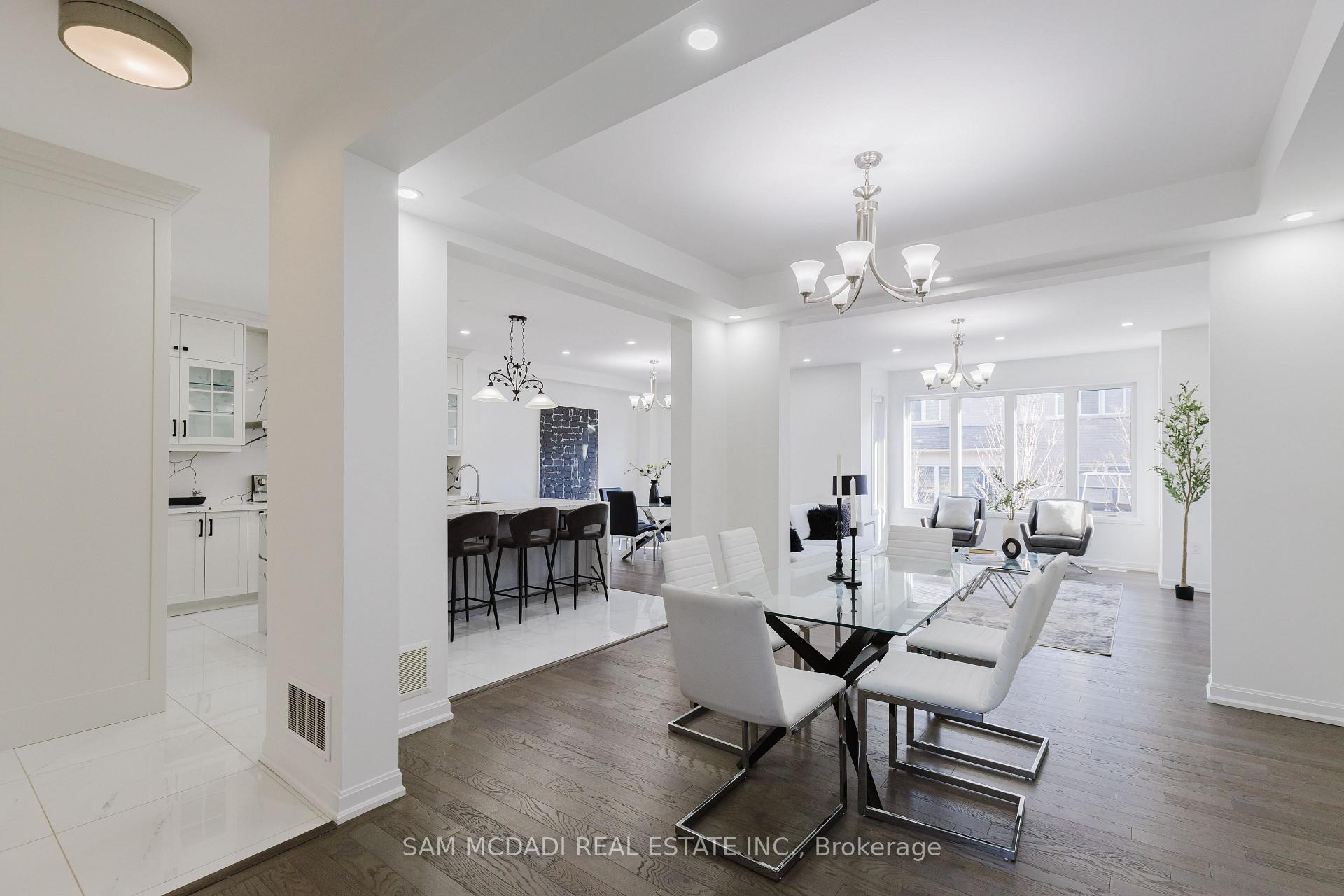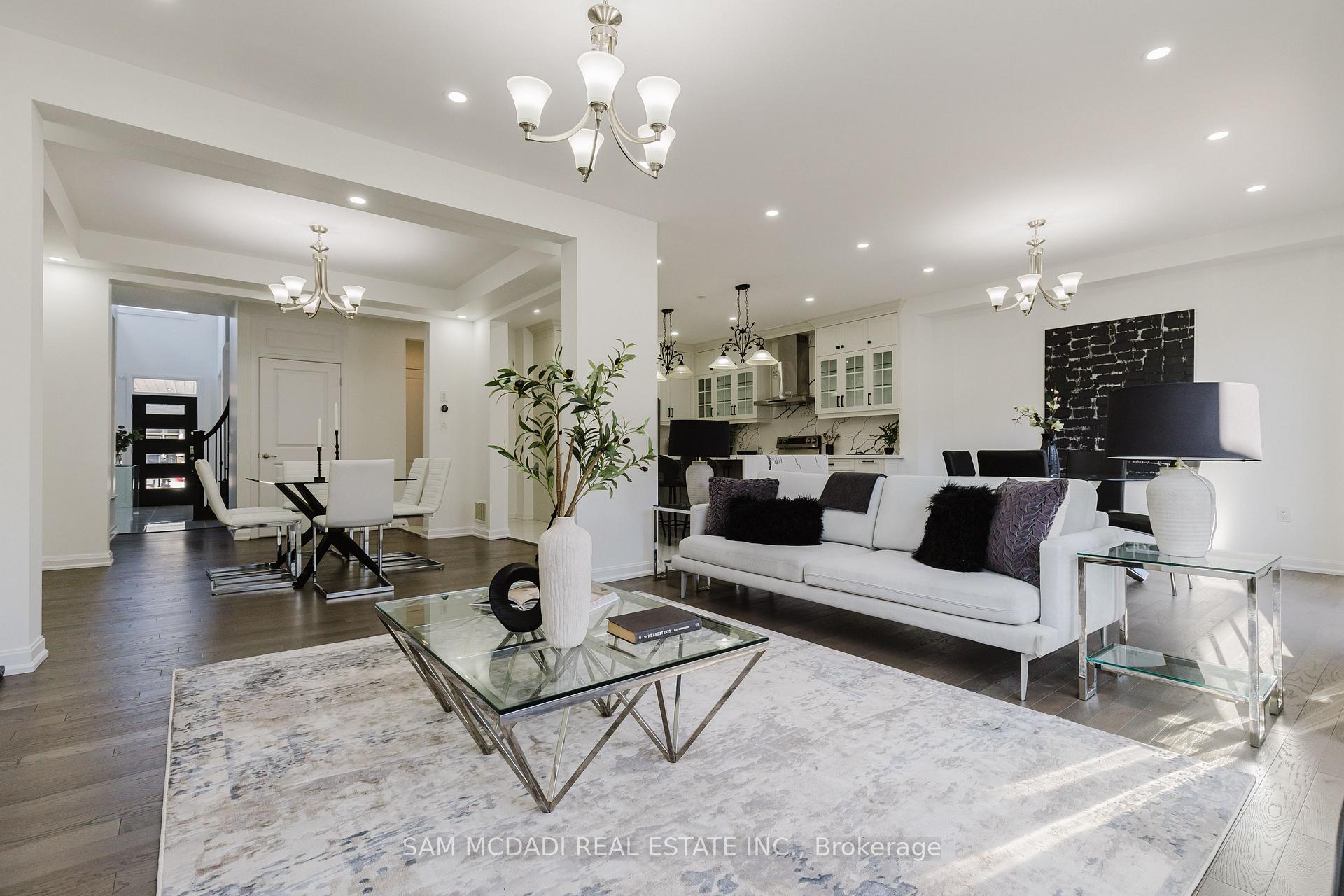
Menu
362 North Park Boulevard, Oakville, ON L6M 1L4



Login Required
Real estate boards require you to be signed in to access this property.
to see all the details .
6 bed
5 bath
2parking
sqft *
Suspended
List Price:
$1,750,000
Ready to go see it?
Looking to sell your property?
Get A Free Home EvaluationListing History
Loading price history...
Description
Nestled in the highly sought-after Preserve neighborhood of Rural Oakville, this exceptional modern style 2-storey home is a true masterpiece, offering the perfect balance of luxury and comfort. With 4 spacious bedrooms, this home is designed to suit the modern family's every need, combining both style and functionality. As you enter, you're greeted by an expansive open-concept living space that radiates modern elegance. The soaring 9-foot ceilings and oversized windows flood the home with natural light, creating a bright and airy atmosphere throughout. The gourmet kitchen is a chefs dream, featuring stainless steel appliances, a quartz waterfall island, and countertops, along with a generously-sized prep area that will make meal preparation a breeze. This kitchen seamlessly flows into the open concept living, dining, and family rooms, making it perfect for both entertaining and daily living. The rich engineered hardwood floors and elegant 24-inch porcelain tiles complete the main floor, adding a sophisticated touch. Heading upstairs, you'll find four spacious bedrooms and three full bathrooms. The entire second level is enhanced by the same 9-foot ceilings, engineered hardwood floors and large windows, creating a sense of openness and tranquility. One of the bedrooms features a charming walk-out balcony, providing a perfect spot to relax and unwind. A convenient laundry room completes this level. Need some extra income to offset your mortgage? This home includes a fully-contained 2-bedroom legal basement apartment with a 3-piece bathroom and a large eat-in kitchen. Your tenants will enjoy their own private entrance and sleek, stylish living space. This home offers the ultimate in both luxury and practicality and an ideal place to call home in the Preserve of Oakville.
Extras
Details
| Area | Halton |
| Family Room | Yes |
| Heat Type | Forced Air |
| A/C | Central Air |
| Garage | Built-In |
| Neighbourhood | 1008 - GO Glenorchy |
| Heating | Yes |
| Heating Source | Gas |
| Sewers | Sewer |
| Laundry Level | |
| Pool Features | None |
Rooms
| Room | Dimensions | Features |
|---|---|---|
| Bedroom (Basement) | 3.61 X 3.85 m |
|
| Kitchen (Basement) | 3.8 X 6.04 m |
|
| Laundry (Second) | 2.5 X 2 m |
|
| Bedroom 4 (Second) | 3.5 X 3.2 m |
|
| Bedroom 3 (Second) | 3.1 X 3.2 m |
|
| Bedroom 2 (Second) | 3.1 X 3.3 m |
|
| Primary Bedroom (Second) | 4.3 X 4.2 m |
|
| Dining Room (Main) | 3.7 X 3.7 m |
|
| Breakfast (Main) | 3.1 X 3.7 m |
|
| Kitchen (Main) | 4.1 X 4.2 m |
|
| Family Room (Main) | 4.9 X 4.8 m |
|
| Living Room (Main) | 3.7 X 3.2 m |
|
Broker: SAM MCDADI REAL ESTATE INC.MLS®#: W11928841
Population
Gender
male
female
50%
50%
Family Status
Marital Status
Age Distibution
Dominant Language
Immigration Status
Socio-Economic
Employment
Highest Level of Education
Households
Structural Details
Total # of Occupied Private Dwellings3404
Dominant Year BuiltNaN
Ownership
Owned
Rented
77%
23%
Age of Home (Years)
Structural Type