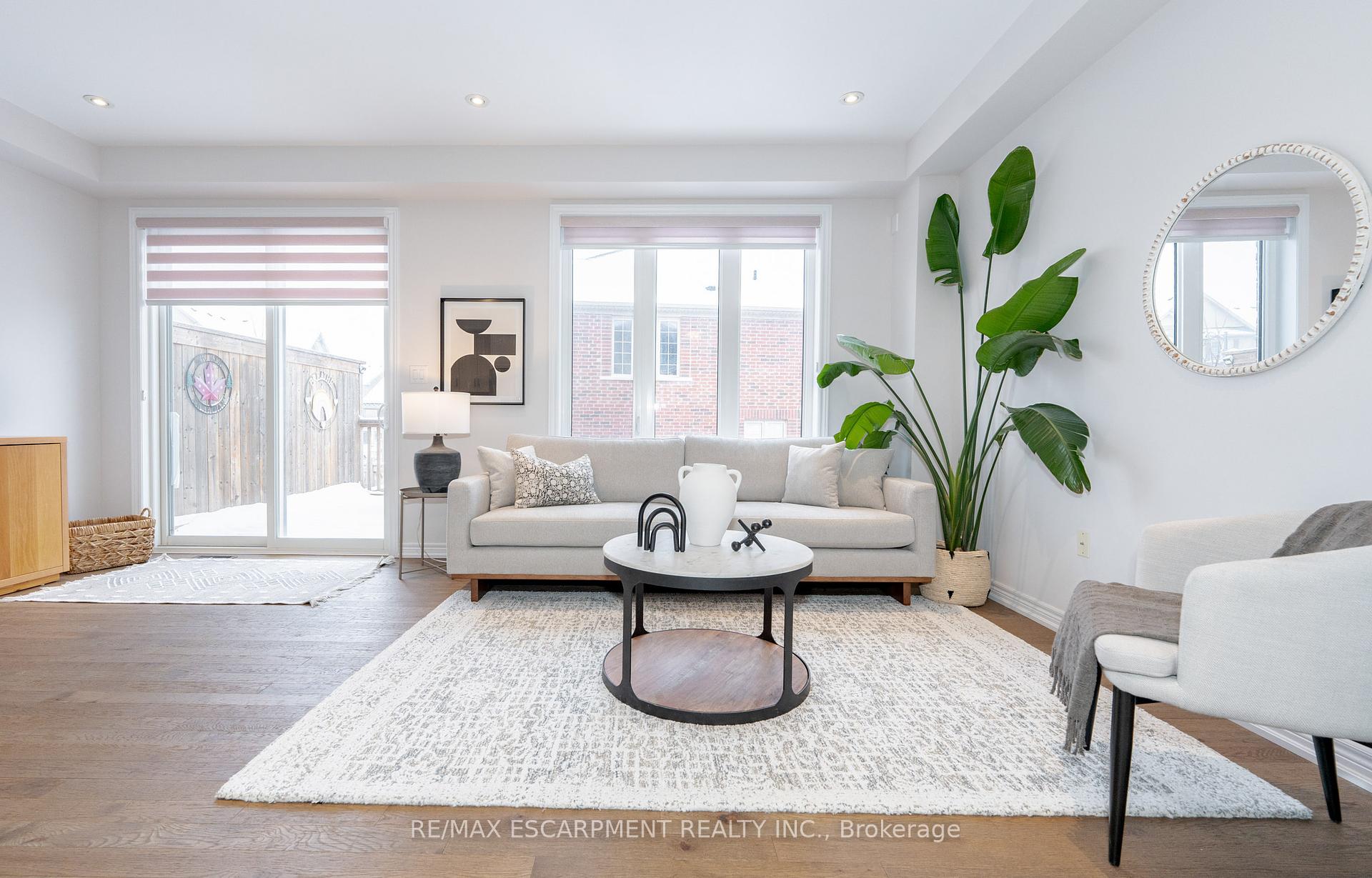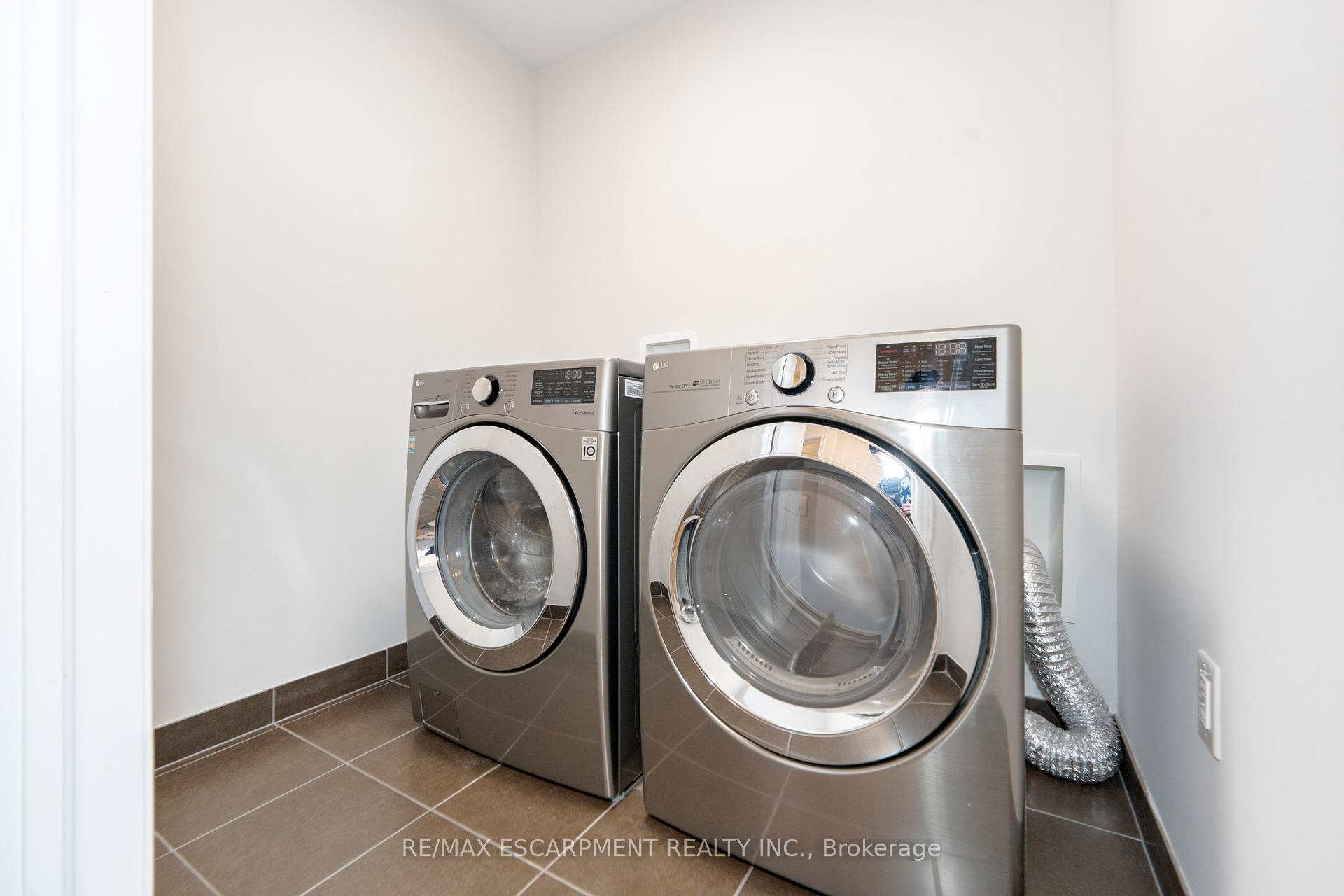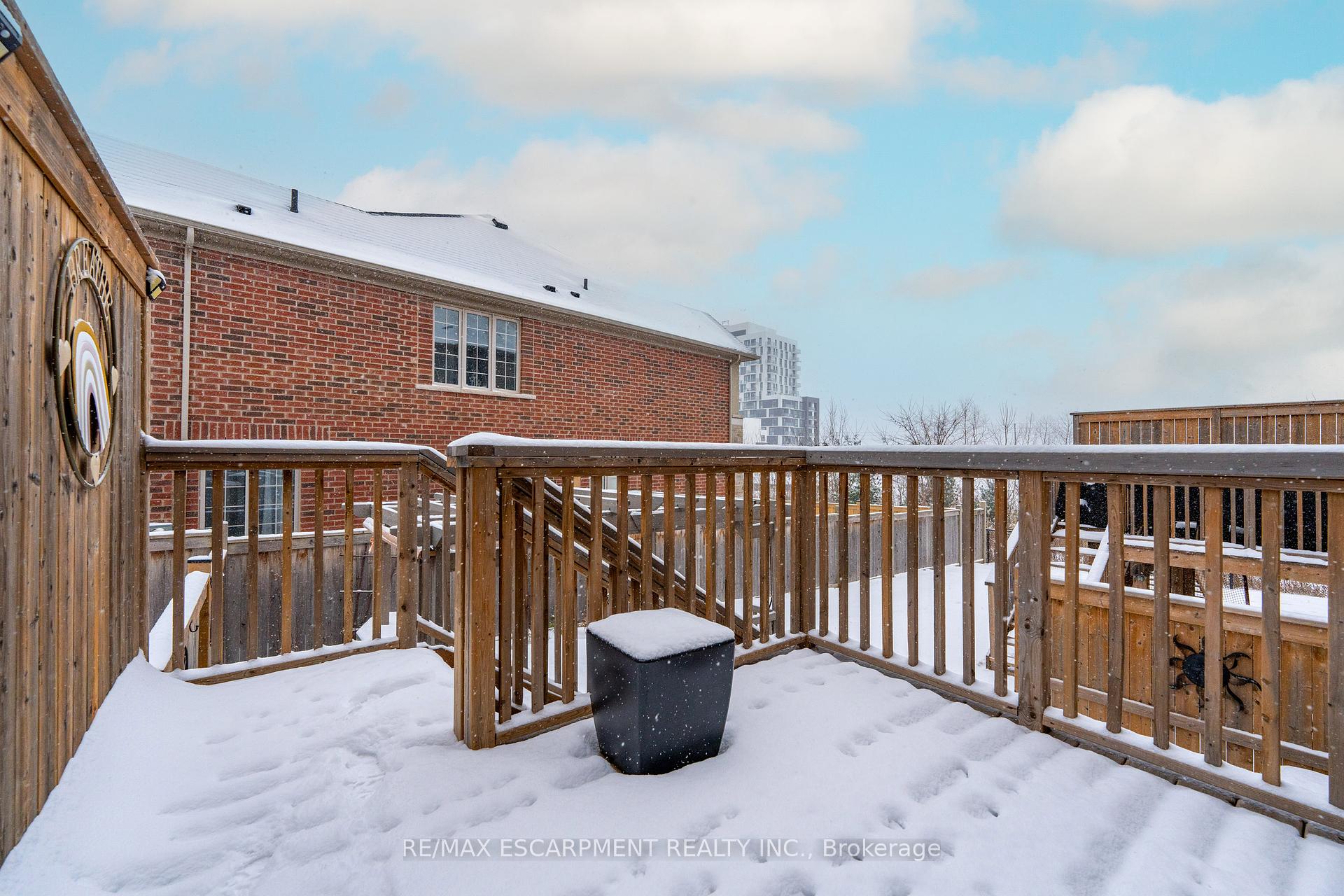
Menu
366 Threshing Mill Boulevard, Oakville, ON L6H 0P6



Login Required
Real estate boards require you to create an account to view sold listing.
to see all the details .
3 bed
4 bath
2parking
sqft *
Sold
List Price:
$1,218,000
Sold Price:
$1,150,000
Sold in Feb 2025
Ready to go see it?
Looking to sell your property?
Get A Free Home EvaluationListing History
Loading price history...
Description
Stunning 3 Bed, 4 Bath Family Home in a Prime Location. Welcome to this beautifully maintained family home, built in 2019 and owned by the original owners. Located in a family-friendly neighbourhood just steps from St. Cecilia Catholic School, parks, and amenities, this home is in near-new condition and offers a perfect blend of style and functionality. Inside, natural light floods the open-concept living area, enhanced by upgraded tiles and gorgeous oak hardwood flooring throughout. The kitchen features Caesarstone countertops, ample storage, a heavy-duty gas range, full-sized double-door fridge with water hook-up, and a spacious islandideal for entertaining. The oversized primary bedroom includes a walk-in closet and a luxurious ensuite. Two additional spacious bedrooms share a beautifully designed bathroom with extended cabinetry and a large countertop. Plus, a full-sized laundry room adds to the homes convenience. The finished basement offers versatile space for a rec room, playroom, or home theater, complete with a 3-piece washroom. Step outside to a professionally landscaped backyard featuring premium interlock, natural armour stones, and a cedar pergola with a built-in bar and shelfperfect for outdoor living. This home offers 3 bedrooms, 4 bathrooms, and a finished basement with ample living space for the entire family. Don't miss outschedule your showing today! **EXTRAS** NONE
Extras
Details
| Area | Halton |
| Family Room | No |
| Heat Type | Forced Air |
| A/C | Central Air |
| Garage | Attached |
| Neighbourhood | 1010 - JM Joshua Meadows |
| Heating Source | Gas |
| Sewers | Sewer |
| Laundry Level | |
| Pool Features | None |
Rooms
| Room | Dimensions | Features |
|---|---|---|
| Recreation (Basement) | 0 X 0 m | |
| Bathroom (Basement) | 0 X 0 m |
|
| Bathroom (Second) | 0 X 0 m |
|
| Bathroom (Second) | 0 X 0 m |
|
| Bathroom (Main) | 0 X 0 m |
|
| Bedroom (Second) | 2.87 X 3.66 m | |
| Bedroom (Second) | 2.87 X 3.66 m | |
| Primary Bedroom (Second) | 4.32 X 4.34 m | |
| Living Room (Main) | 5.84 X 4.34 m | |
| Kitchen (Main) | 3.21 X 2.74 m | |
| Breakfast (Main) | 2.69 X 3.25 m | |
| Foyer (Main) | 0 X 0 m |
Broker: RE/MAX ESCARPMENT REALTY INC.MLS®#: W11929336
Population
Gender
male
female
50%
50%
Family Status
Marital Status
Age Distibution
Dominant Language
Immigration Status
Socio-Economic
Employment
Highest Level of Education
Households
Structural Details
Total # of Occupied Private Dwellings3404
Dominant Year BuiltNaN
Ownership
Owned
Rented
77%
23%
Age of Home (Years)
Structural Type