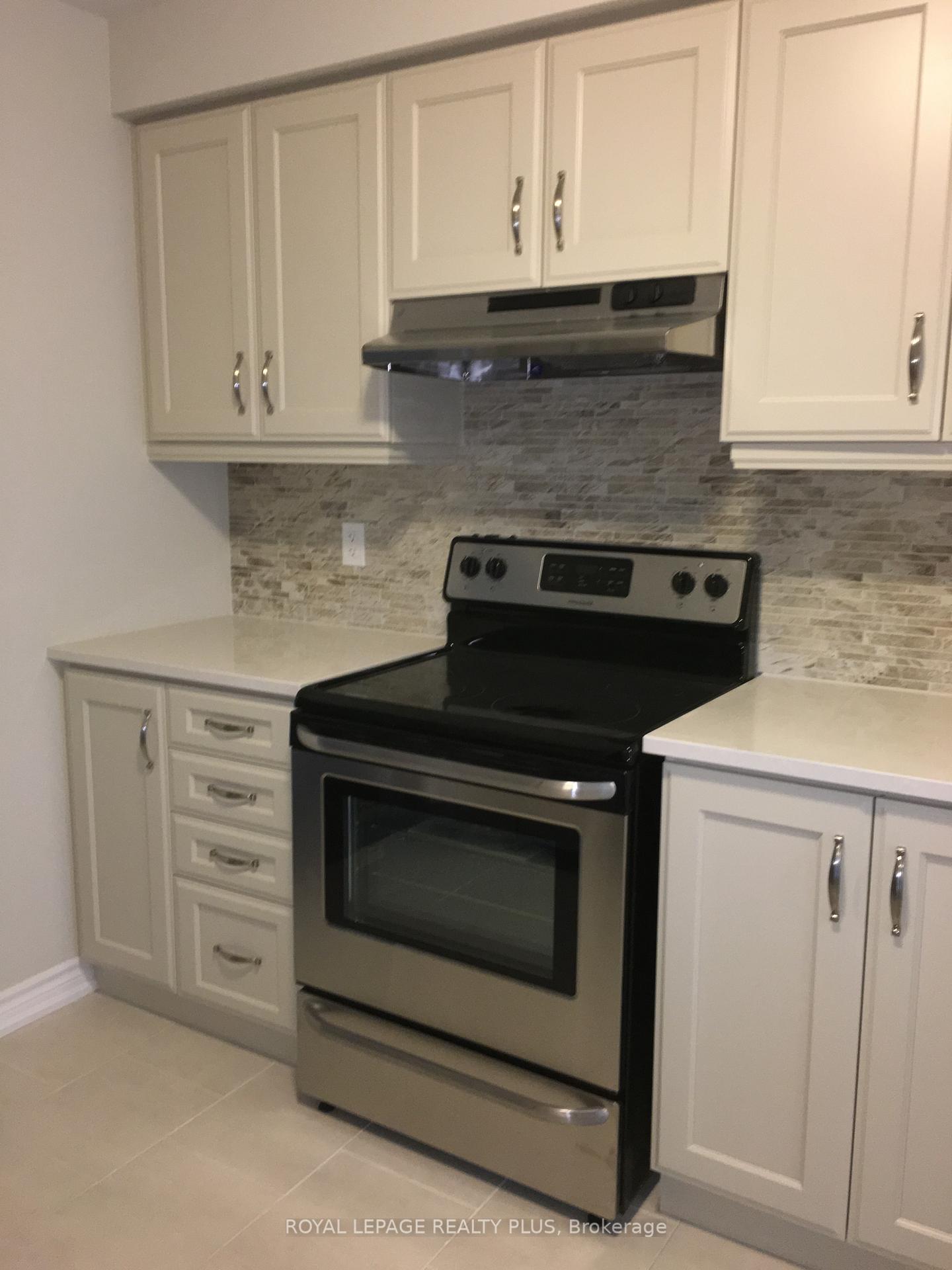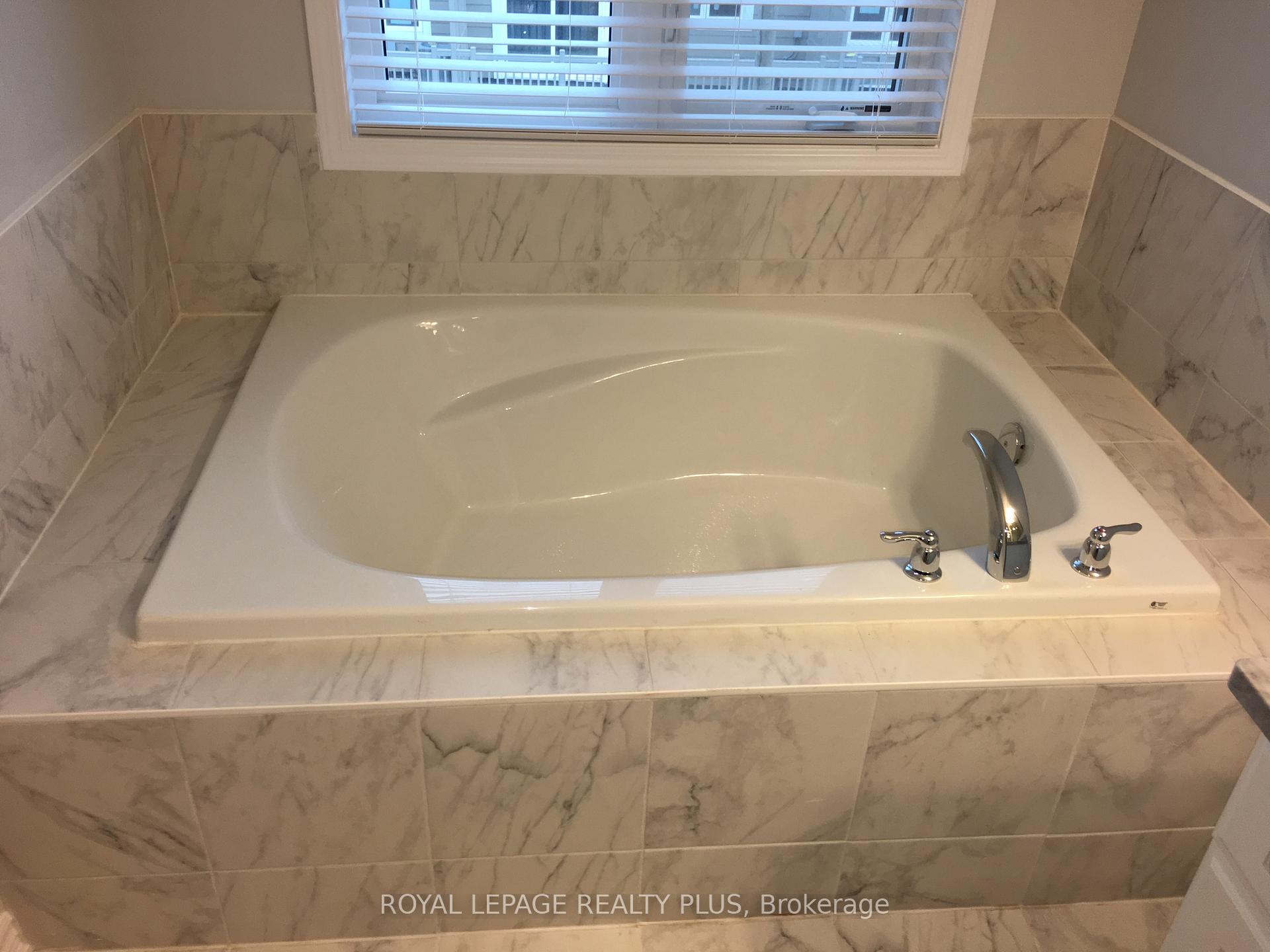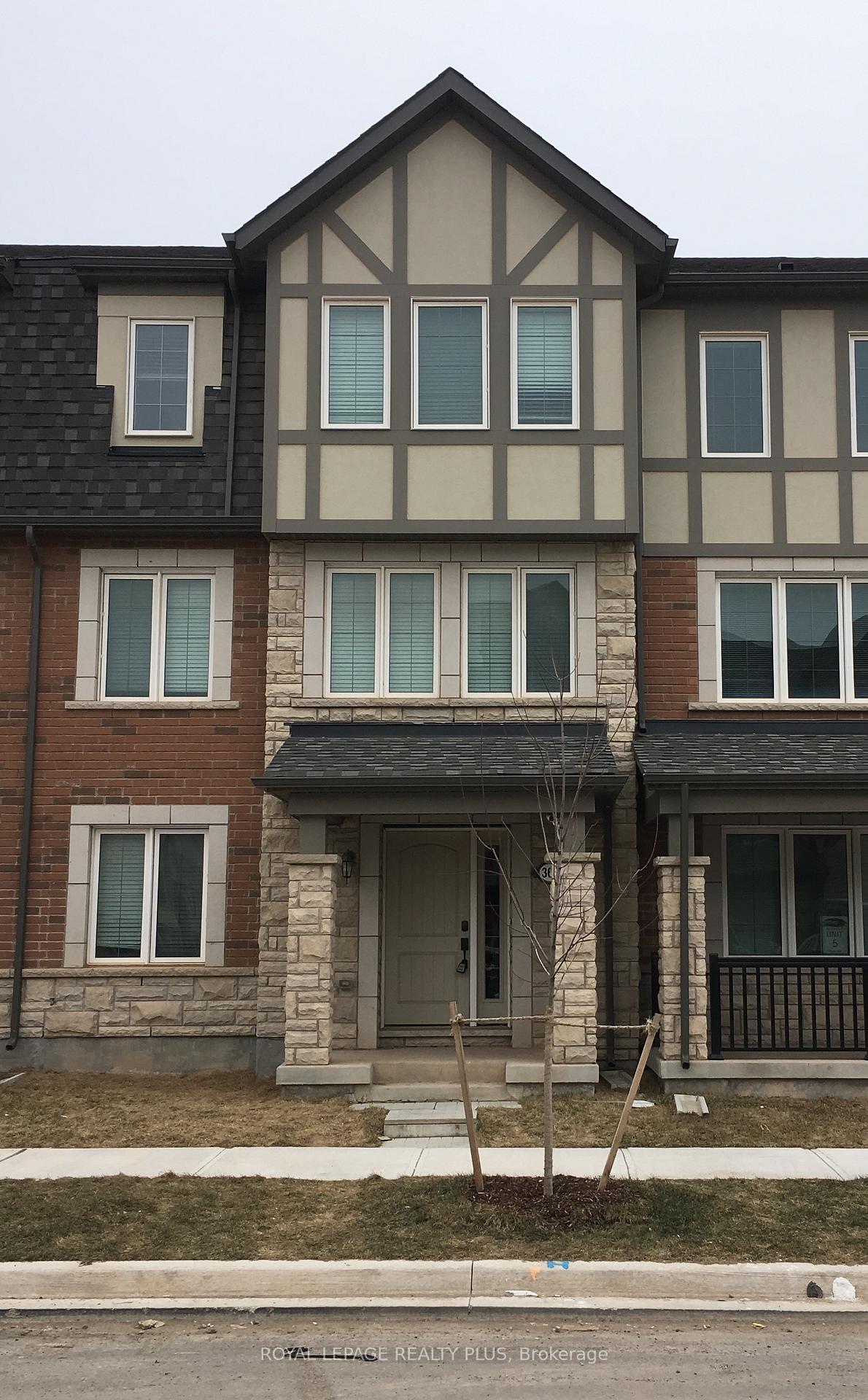
Menu
366 Timberland Gate, Oakville, ON L6M 4N2



Login Required
Create an account or to view all Images.
4 bed
4 bath
2parking
sqft *
NewJust Listed
List Price:
$3,550
Listed on May 2025
Ready to go see it?
Looking to sell your property?
Get A Free Home EvaluationListing History
Loading price history...
Description
Beautiful 4 Bedroom Mattamy Townhouse, 4th Bedroom In-Law Suite With 3 Piece En-Suite Washroom On The Ground Level. Open concept Kitchen with Stainless steel Appliances, no Carpet, Walk Out To Balcony From Kitchen, Double Car Garage, Close to Highway, Shopping Plazas And School.
Extras
Details
| Area | Halton |
| Family Room | Yes |
| Heat Type | Forced Air |
| A/C | Central Air |
| Garage | Attached |
| Neighbourhood | 1008 - GO Glenorchy |
| Heating Source | Gas |
| Sewers | Sewer |
| Laundry Level | Other |
| Pool Features | None |
Rooms
| Room | Dimensions | Features |
|---|---|---|
| Bedroom 3 (Third) | 3 X 2.44 m | |
| Bedroom 2 (Third) | 3.96 X 3.25 m | |
| Primary Bedroom (Third) | 3.76 X 3.71 m | |
| Breakfast (Second) | 3.05 X 2.43 m | |
| Kitchen (Second) | 3.48 X 3.05 m | |
| Family Room (Second) | 3.96 X 3.35 m | |
| Dining Room (Second) | 5.79 X 3.96 m | |
| Living Room (Second) | 5.79 X 3.96 m | |
| Bedroom 4 (Ground) | 3.66 X 3.14 m |
Broker: ROYAL LEPAGE REALTY PLUSMLS®#: W12170601
Population
Gender
male
female
50%
50%
Family Status
Marital Status
Age Distibution
Dominant Language
Immigration Status
Socio-Economic
Employment
Highest Level of Education
Households
Structural Details
Total # of Occupied Private Dwellings3404
Dominant Year BuiltNaN
Ownership
Owned
Rented
77%
23%
Age of Home (Years)
Structural Type