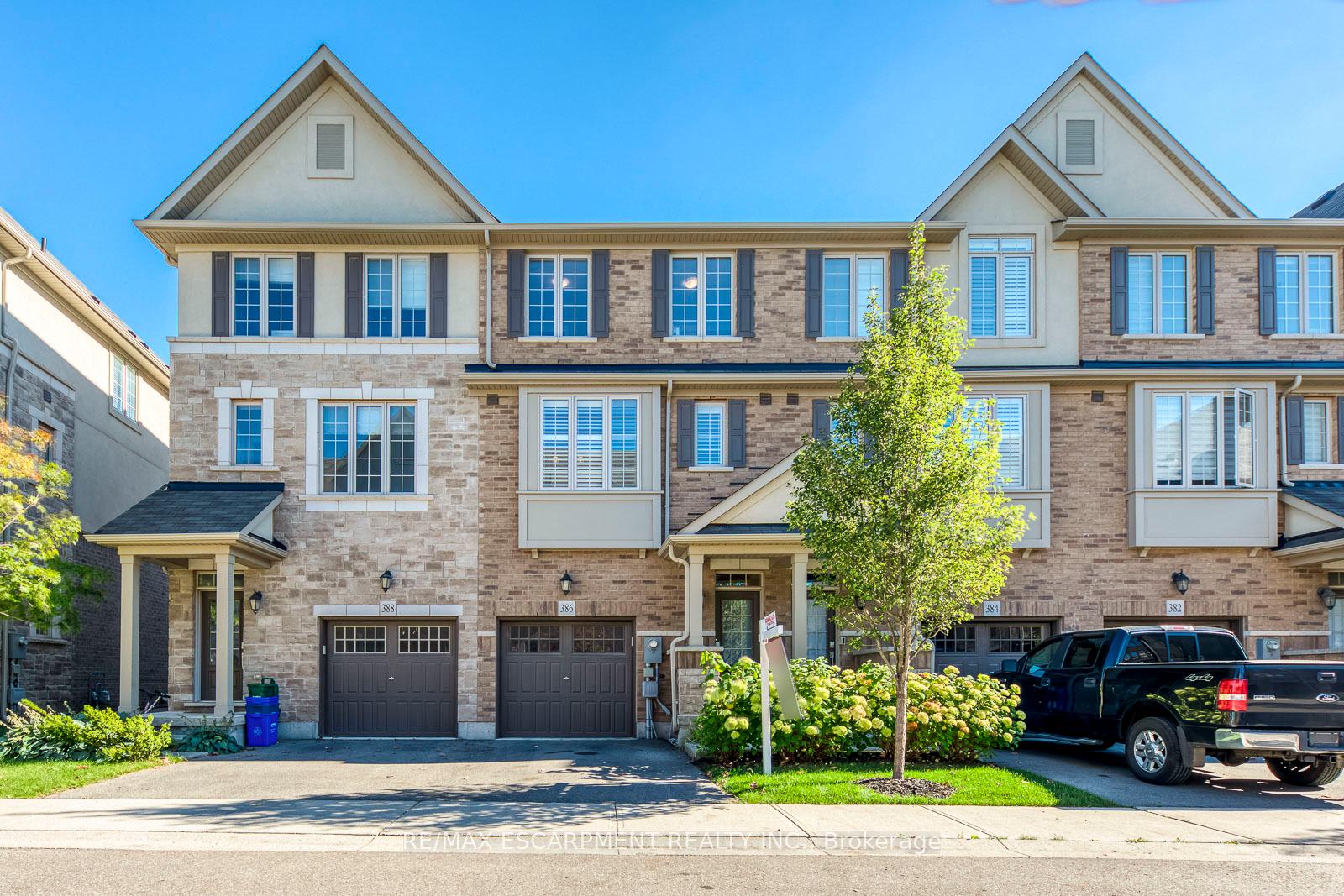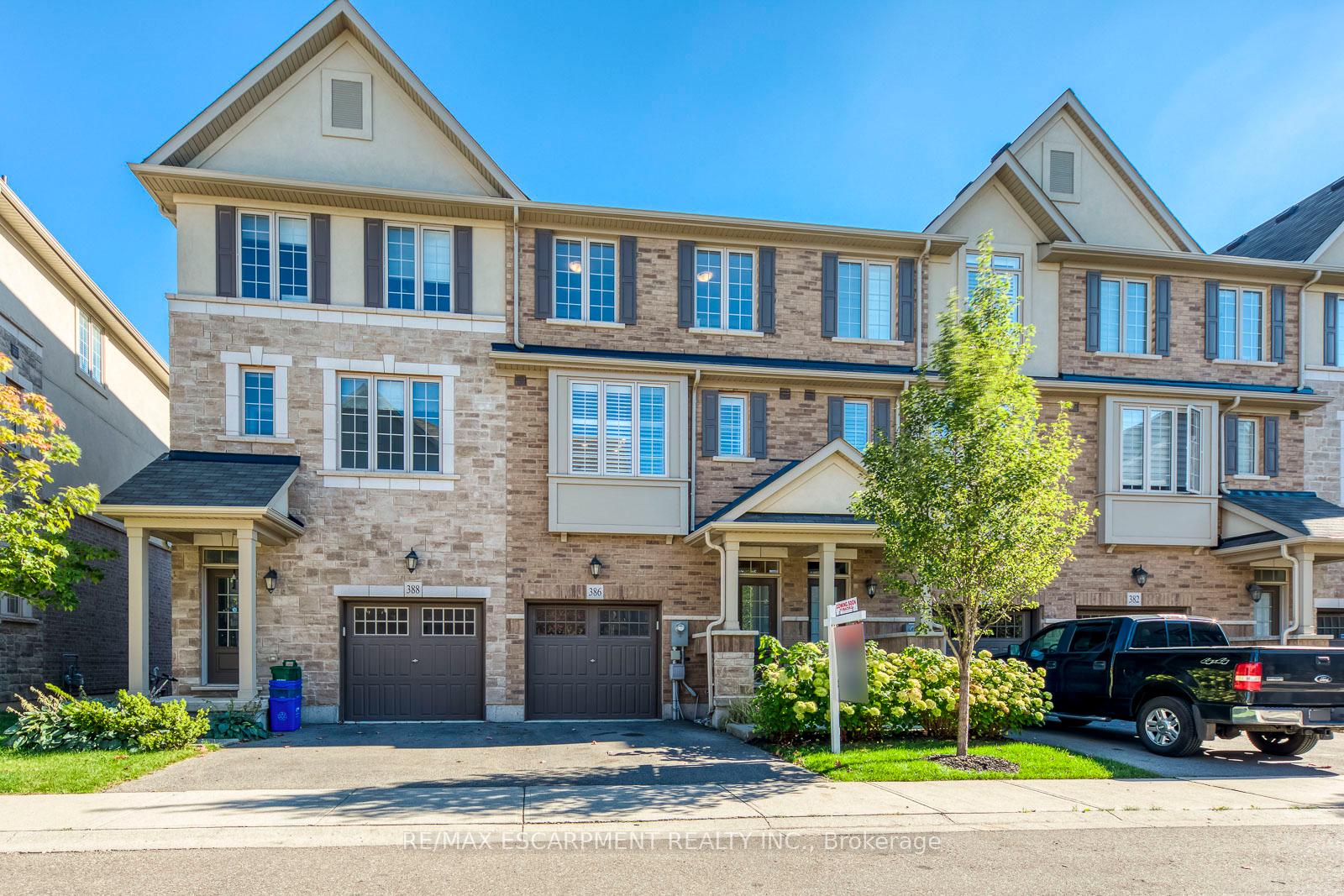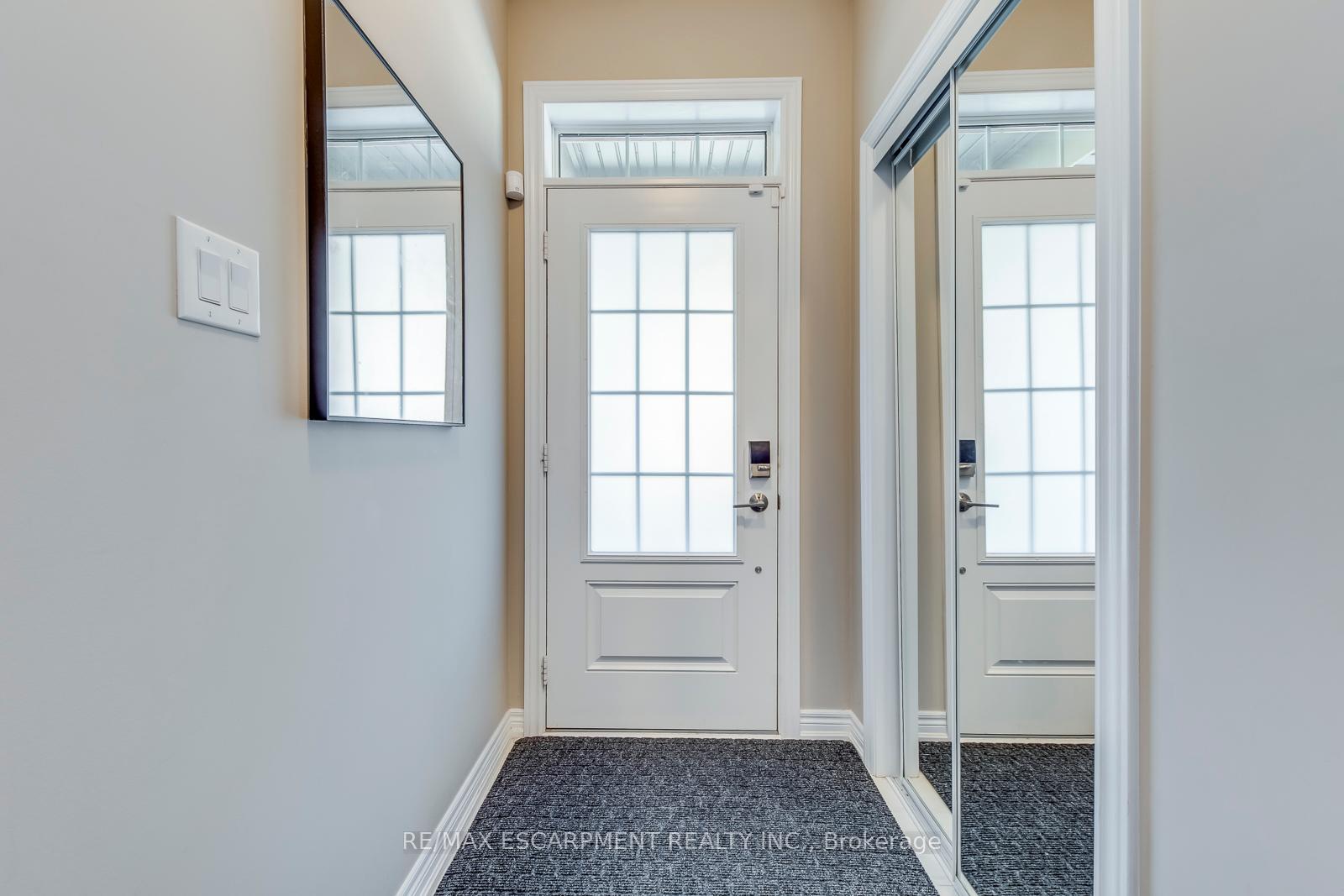
Menu



Login Required
Real estate boards require you to be signed in to access this property.
to see all the details .
3 bed
3 bath
2parking
sqft *
Terminated
List Price:
$1,150,000
Ready to go see it?
Looking to sell your property?
Get A Free Home EvaluationListing History
Loading price history...
Description
Discover this stunning 3-bedroom home nestled in the desirable Dundas & Postridge neighbourhood, perfect for those seeking modern living and everyday comfort. Within walking distance to William Rose Park and the newly opened St. Cecilia Catholic Elementary School, this location is also conveniently close to grocery stores, the uptown bus loop, and highways, making commuting easy just 6 km to Oakville GO Station. The open-concept second floor features a bright and spacious kitchen with sleek white cabinetry, stainless steel appliances, and a large granite islandideal for cooking and entertaining. The living room, warmed by a cozy electric fireplace (installed in 2018), flows seamlessly into the dining area, with a walkout to a private deck, perfect for enjoying your morning coffee or hosting gatherings. Large windows throughout flood the space with natural light, while California shutters in the kitchen (also from 2018) add a stylish touch. Upstairs, you'll find three well-sized bedrooms, including a bright primary with a private 3-piece ensuite. The additional bedrooms are perfect for family or guests and are complemented by a modern 4-piece bathroom. The entire 2nd level, stairs, and 3rd-floor hallway feature beautiful hardwood flooring, with a runner added on the stairs in 2023. The main level offers a family/recreation room and direct access to the backyard for additional outdoor living. Other upgrades include a central vacuum system (2018), enhancing functionality. Located near top-rated schools, parks, shopping, and dining, this move-in-ready home offers a perfect blend of convenience and comfort in a welcoming neighborhood.
Extras
Monthly Maintenance fee $81.72 for Road CleaningDetails
| Area | Halton |
| Family Room | Yes |
| Heat Type | Forced Air |
| A/C | Central Air |
| Garage | Attached |
| Neighbourhood | 1010 - JM Joshua Meadows |
| Fireplace | 1 |
| Heating Source | Gas |
| Sewers | Sewer |
| Laundry Level | |
| Pool Features | None |
Rooms
| Room | Dimensions | Features |
|---|---|---|
| Laundry (Second) | 0 X 0 m | |
| Bathroom (Third) | 0 X 0 m |
|
| Bathroom (Third) | 0 X 0 m |
|
| Bathroom (Second) | 0 X 0 m |
|
| Bedroom (Third) | 2.62 X 2.71 m | |
| Bedroom (Third) | 2.49 X 2.71 m | |
| Primary Bedroom (Third) | 3.47 X 3.29 m |
|
| Kitchen (Second) | 3.53 X 3.96 m | |
| Living Room (Second) | 5.18 X 6.09 m |
|
| Family Room (Ground) | 5.18 X 3.96 m |
|
Broker: RE/MAX ESCARPMENT REALTY INC.MLS®#: W9378181
Population
Gender
male
female
50%
50%
Family Status
Marital Status
Age Distibution
Dominant Language
Immigration Status
Socio-Economic
Employment
Highest Level of Education
Households
Structural Details
Total # of Occupied Private Dwellings3404
Dominant Year BuiltNaN
Ownership
Owned
Rented
77%
23%
Age of Home (Years)
Structural Type