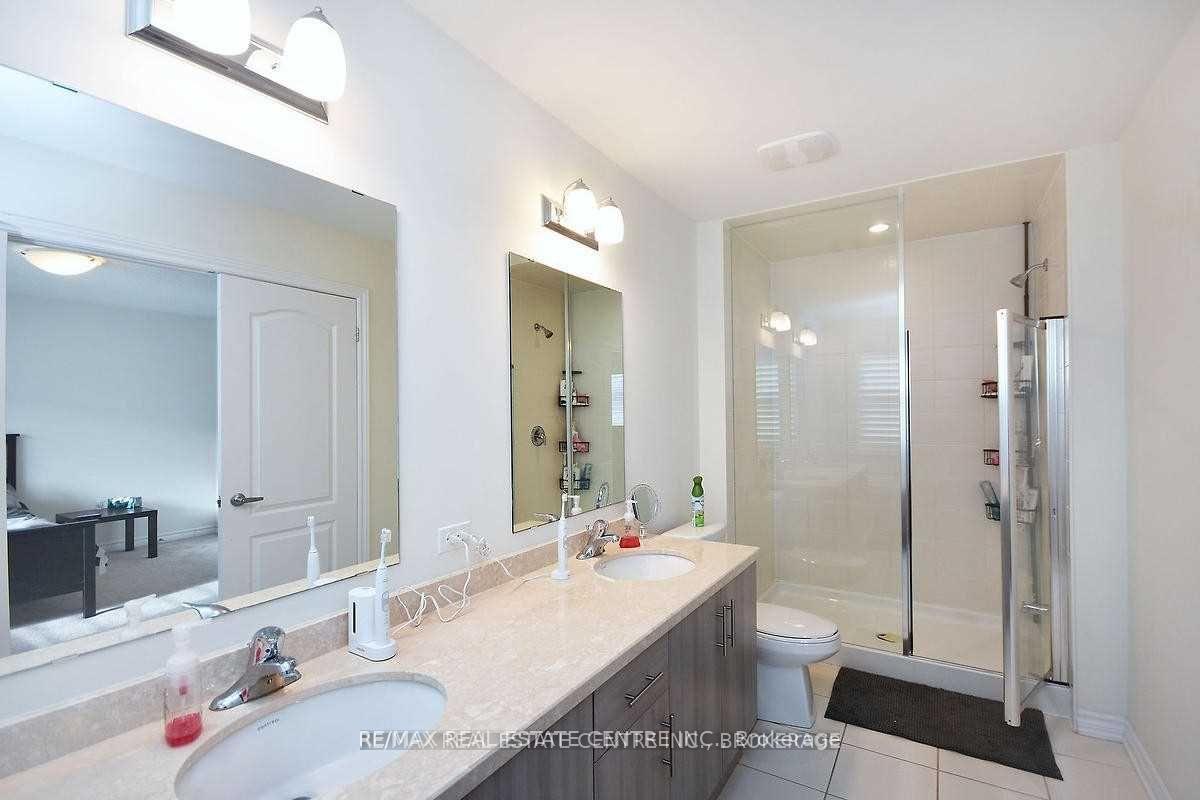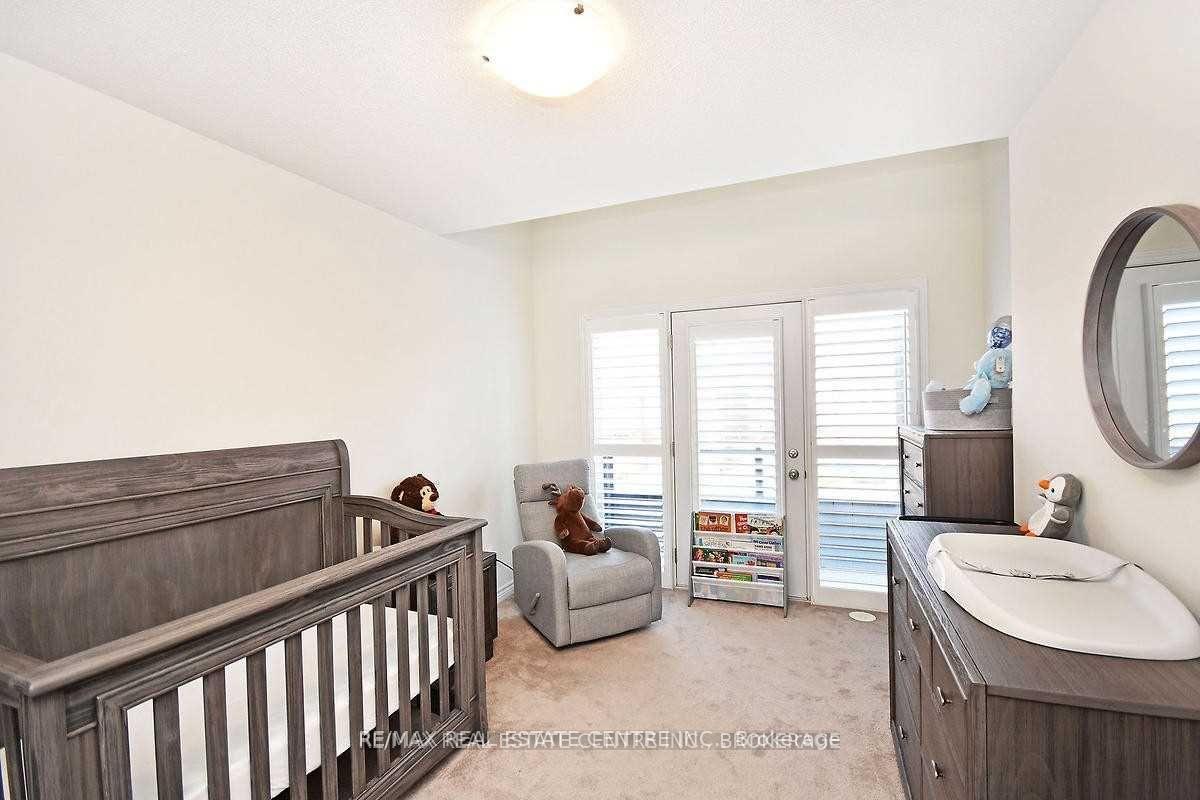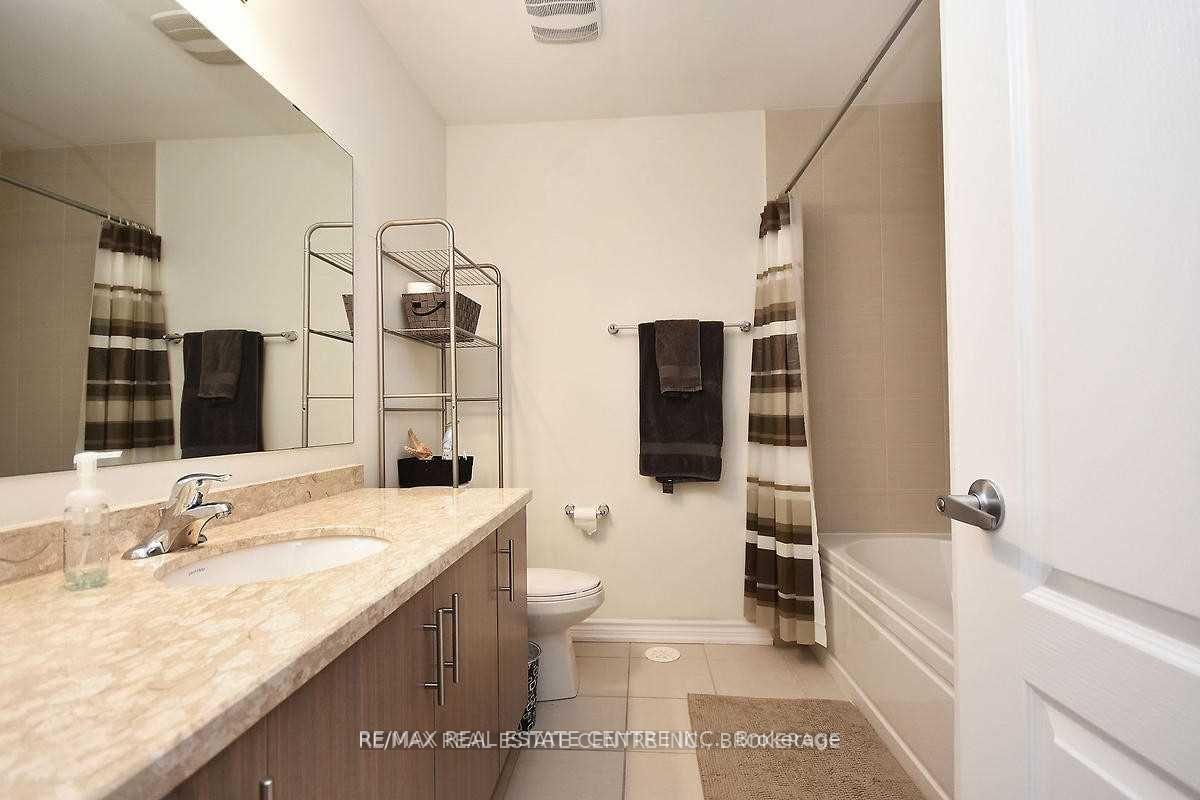
Menu



Login Required
Real estate boards require you to be signed in to access this property.
to see all the details .
3 bed
3 bath
2parking
sqft *
Leased
List Price:
$3,500
Leased Price:
$3,450
Ready to go see it?
Looking to sell your property?
Get A Free Home EvaluationListing History
Loading price history...
Description
Stunning Modern 2 Story 3 Bedrooms + 3 Baths End Unit Freehold Townhouse in prime Location In North Oakville, UpgradedKitchen & Living & Dining Rooms, with Wood Flooring on Main Floor & Lower Level. 3 Spacious Bedrooms on 2nd Floor, walkout from two Bedrooms to Balcony. Close to Schools, Pub Transit, Parks, Shopping, Cafes, Restaurants, Recreation Centre, SportsComplex, Grocery Stores, Min Drive to Costco,, Go Buses & GO Train, Oakville Mall, Lakeshore,+
Extras
Details
| Area | Halton |
| Family Room | No |
| Heat Type | Forced Air |
| A/C | Central Air |
| Garage | Attached |
| UFFI | No |
| Neighbourhood | 1010 - JM Joshua Meadows |
| Heating | Yes |
| Heating Source | Gas |
| Sewers | Sewer |
| Laundry Level | Ensuite |
| Pool Features | None |
Rooms
| Room | Dimensions | Features |
|---|---|---|
| Bathroom (Second) | 0 X 0 m |
|
| Bathroom (Second) | 4.9 X 1.76 m |
|
| Bathroom (Main) | 0 X 0 m |
|
| Laundry (Main) | 2.35 X 1.74 m |
|
| Recreation (Lower) | 5.31 X 4.05 m |
|
| Bedroom 3 (Second) | 2.93 X 2.75 m |
|
| Bedroom 2 (Second) | 3.24 X 3.08 m |
|
| Primary Bedroom (Second) | 3.91 X 3.85 m |
|
| Breakfast (Main) | 2.44 X 2.17 m |
|
| Kitchen (Main) | 2.78 X 2.17 m |
|
| Dining Room (Main) | 5.31 X 3.36 m |
|
| Living Room (Main) | 5.31 X 3.36 m |
|
Broker: RE/MAX REAL ESTATE CENTRE INC.MLS®#: W12003302
Population
Gender
male
female
50%
50%
Family Status
Marital Status
Age Distibution
Dominant Language
Immigration Status
Socio-Economic
Employment
Highest Level of Education
Households
Structural Details
Total # of Occupied Private Dwellings3404
Dominant Year BuiltNaN
Ownership
Owned
Rented
77%
23%
Age of Home (Years)
Structural Type