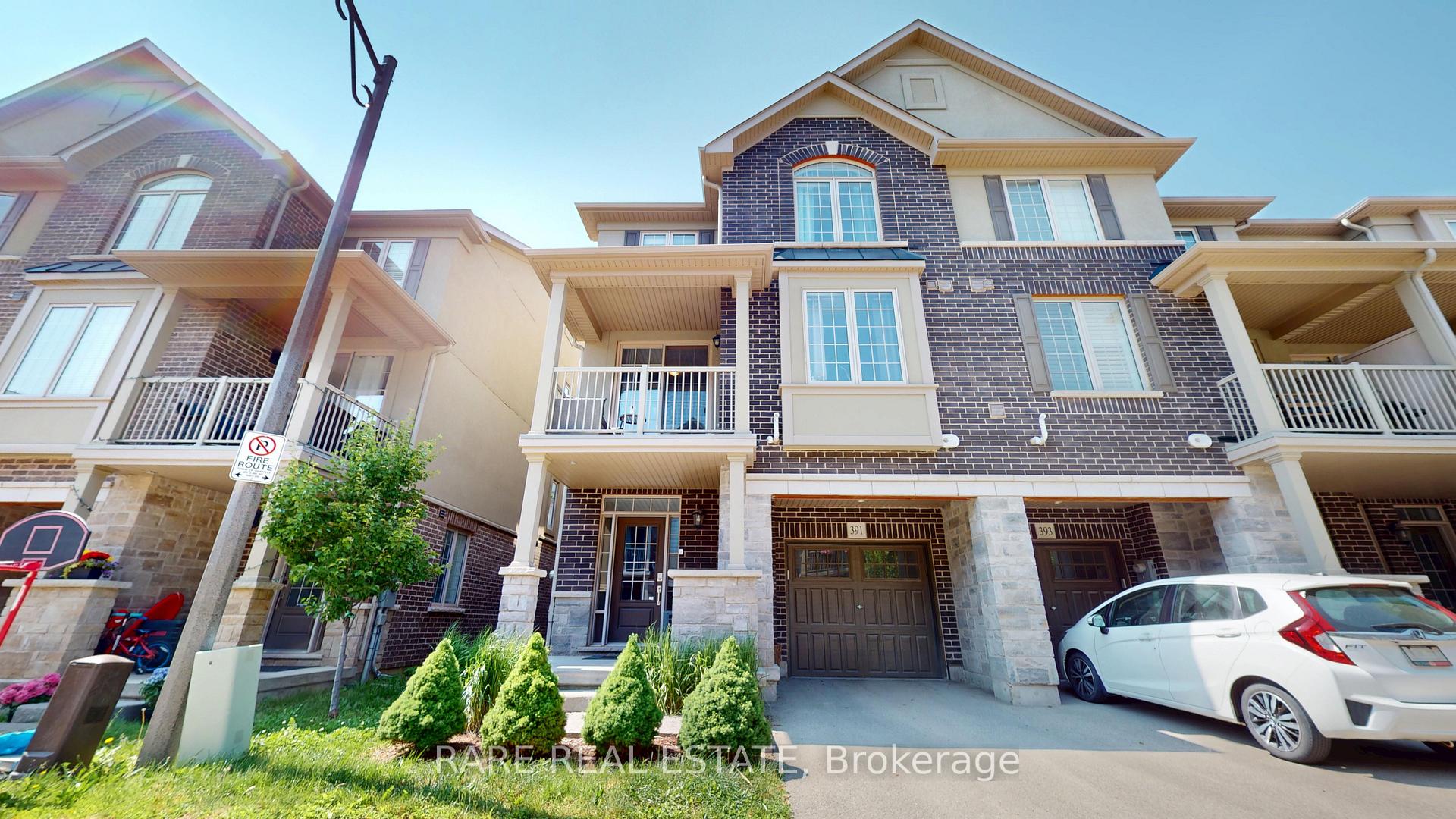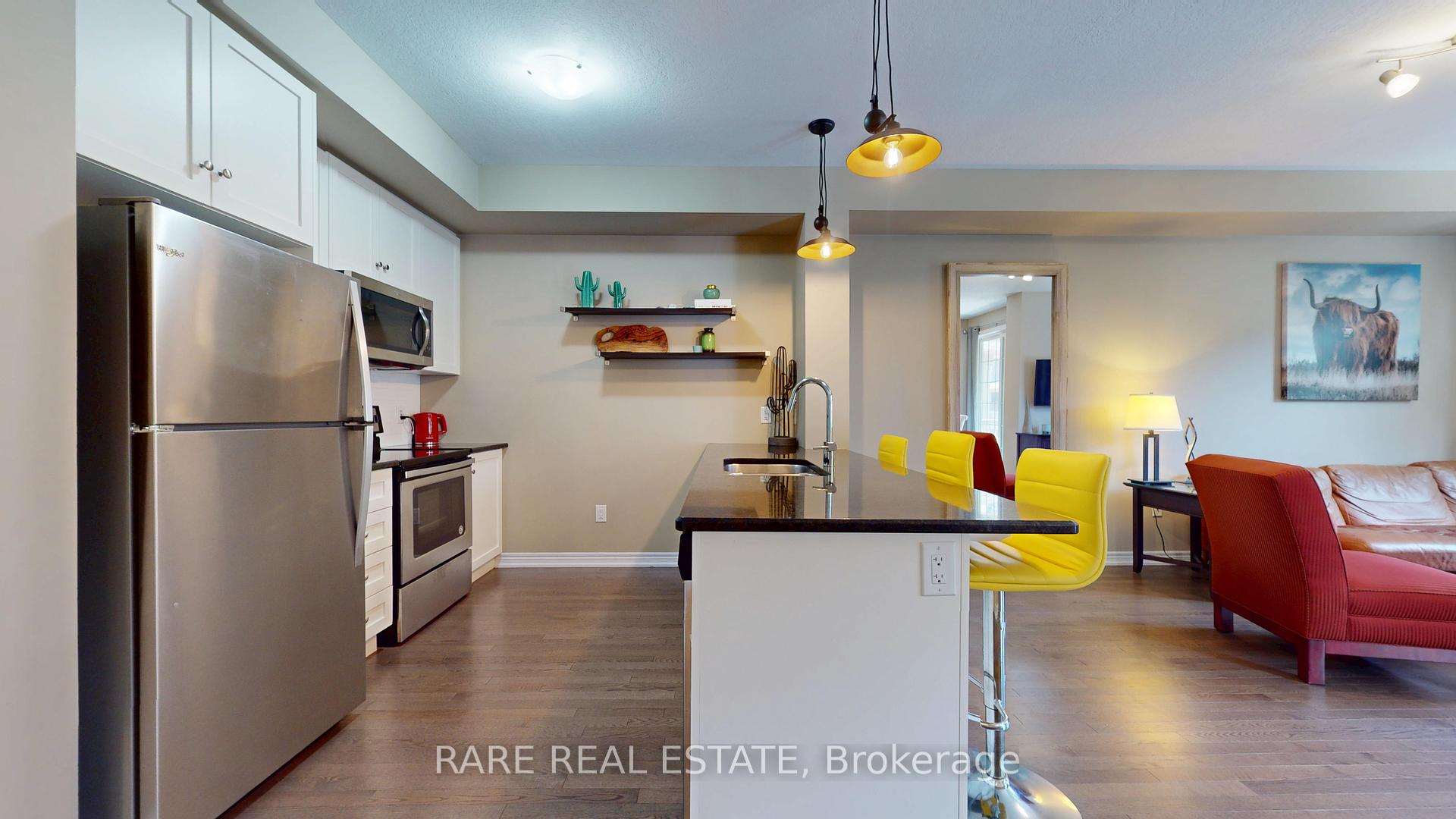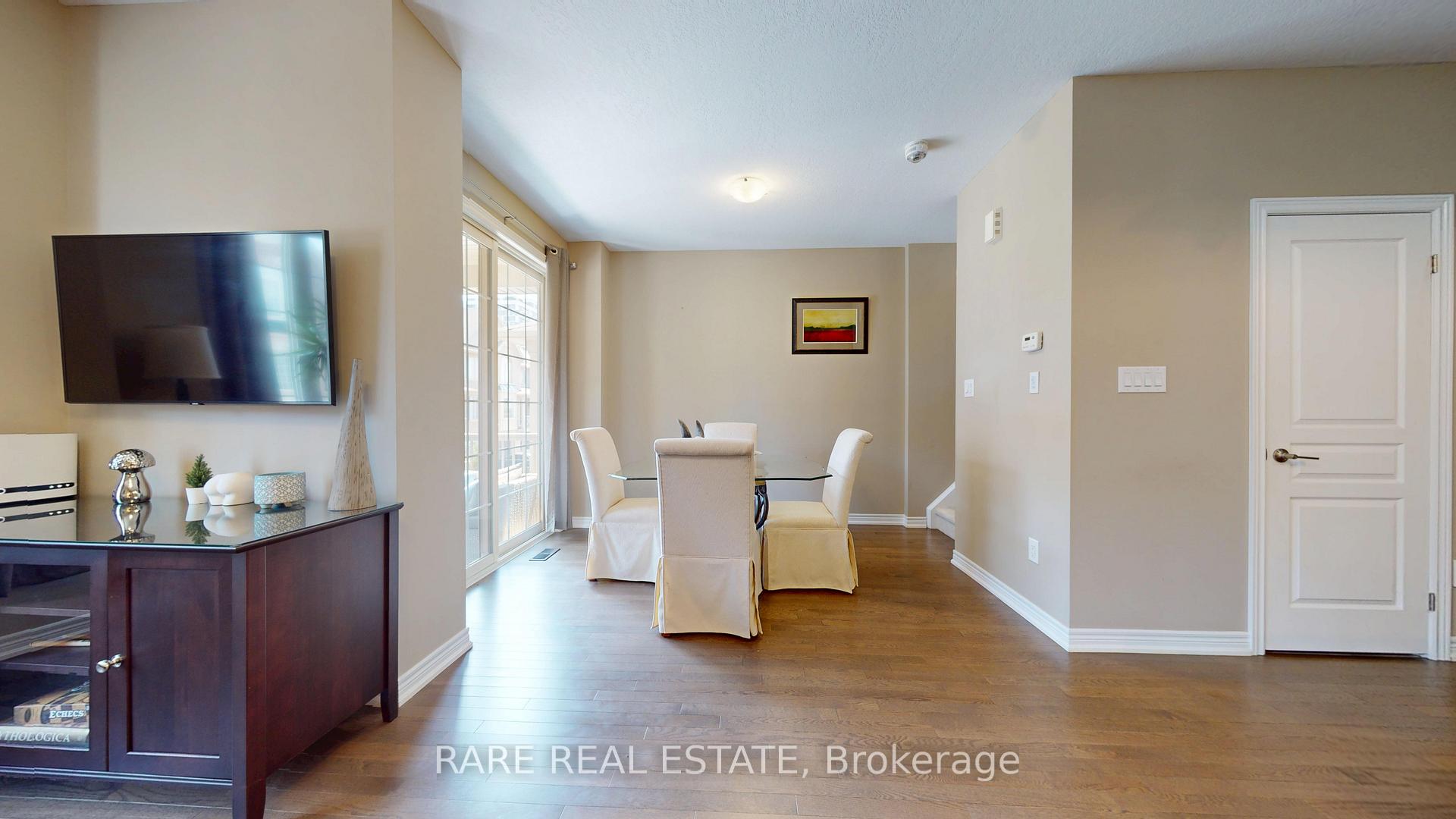
Menu
391 Cranbrook Common, Oakville, ON L6H 7E3



Login Required
Create an account or to view all Images.
2 bed
2 bath
2parking
sqft *
NewJust Listed
List Price:
$3,000
Listed on Jun 2025
Ready to go see it?
Looking to sell your property?
Get A Free Home EvaluationListing History
Loading price history...
Description
Stylish 3-Storey Townhouse in Prime Oakville Location! Welcome to 391 Cranbrook Common a modern and beautifully maintained 2-bedroom, 2-bathroom row townhouse nestled in a desirable and tight-knit Oakville community. This sun-filled, 3storey home features an open-concept layout, contemporary finishes, and a private balcony perfect for morning coffee or evening relaxation. Enjoy a spacious kitchen with stainless steel appliances, a cozy living area, and a primary suite with ensuite bath. The location is exceptional just 150 meters from a brand new school and under 200 meters to a park featuring a splash pad, basketball court, skate park, baseball diamond, gazebo for picnics, and a town maintained ice rink in the winter. A scenic hiking path directly behind the home leads to an additional park, offering endless outdoor options. This is a functional and welcoming home, ideal for small families or those looking to start one. The street hosts regular neighbourhood BBQs and summer gatherings, making it easy to feel at home right away. With convenient access to shopping, schools, parks, and major highways, this is urban living with a suburban feel!
Extras
Details
| Area | Halton |
| Family Room | Yes |
| Heat Type | Forced Air |
| A/C | Central Air |
| Garage | Attached |
| Neighbourhood | 1010 - JM Joshua Meadows |
| Heating Source | Gas |
| Sewers | Sewer |
| Laundry Level | Ensuite |
| Pool Features | None |
Rooms
| Room | Dimensions | Features |
|---|---|---|
| Bedroom (Third) | 0 X 0 m |
|
| Bedroom (Third) | 0 X 0 m |
|
| Primary Bedroom (Third) | 0 X 0 m |
|
| Bathroom (Second) | 0 X 0 m |
|
| Living Room (Second) | 0 X 0 m |
|
| Dining Room (Second) | 0 X 0 m |
|
| Kitchen (Second) | 0 X 0 m |
|
| Foyer (Main) | 0 X 0 m |
|
Broker: RARE REAL ESTATEMLS®#: W12242385
Population
Gender
male
female
50%
50%
Family Status
Marital Status
Age Distibution
Dominant Language
Immigration Status
Socio-Economic
Employment
Highest Level of Education
Households
Structural Details
Total # of Occupied Private Dwellings3404
Dominant Year BuiltNaN
Ownership
Owned
Rented
77%
23%
Age of Home (Years)
Structural Type