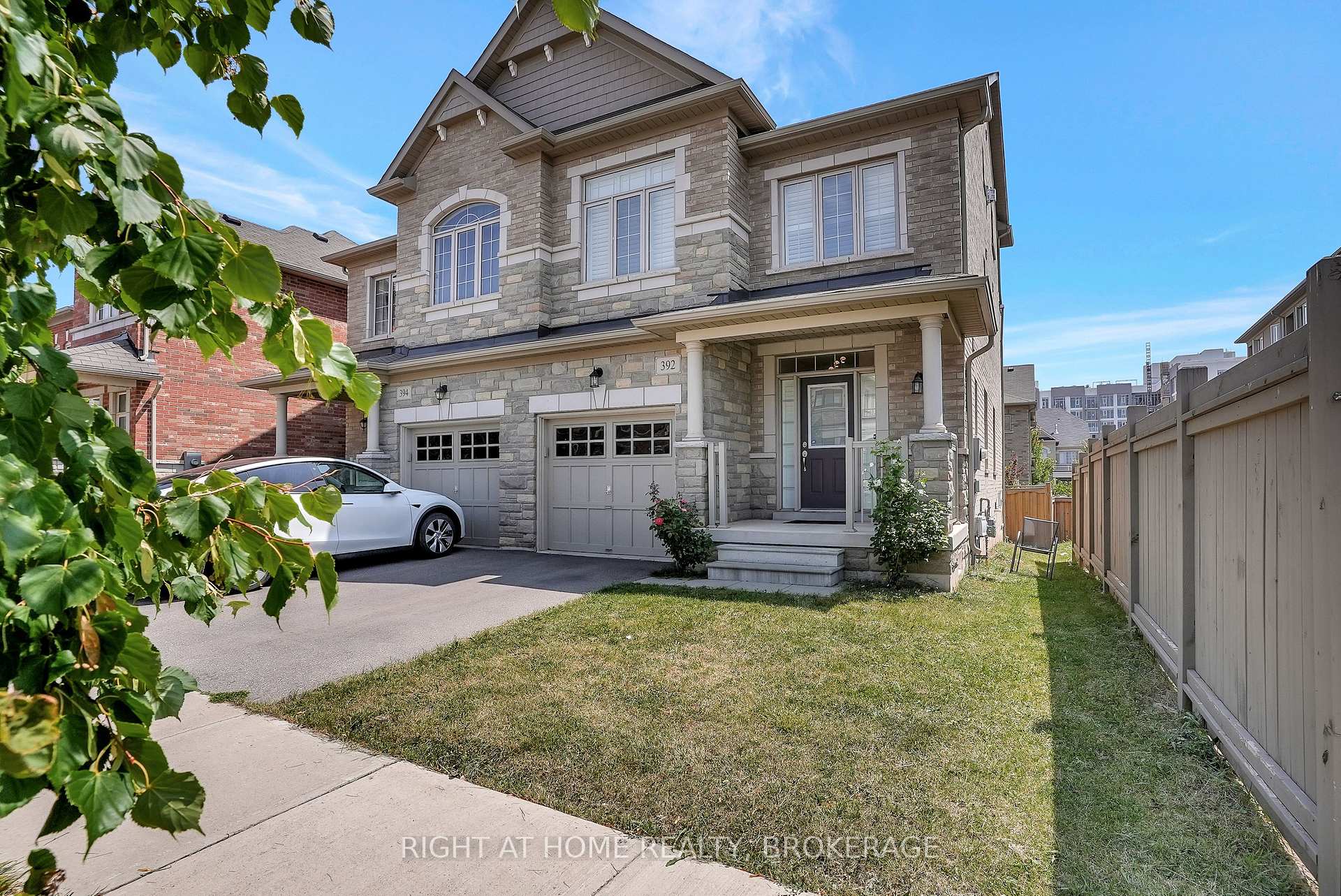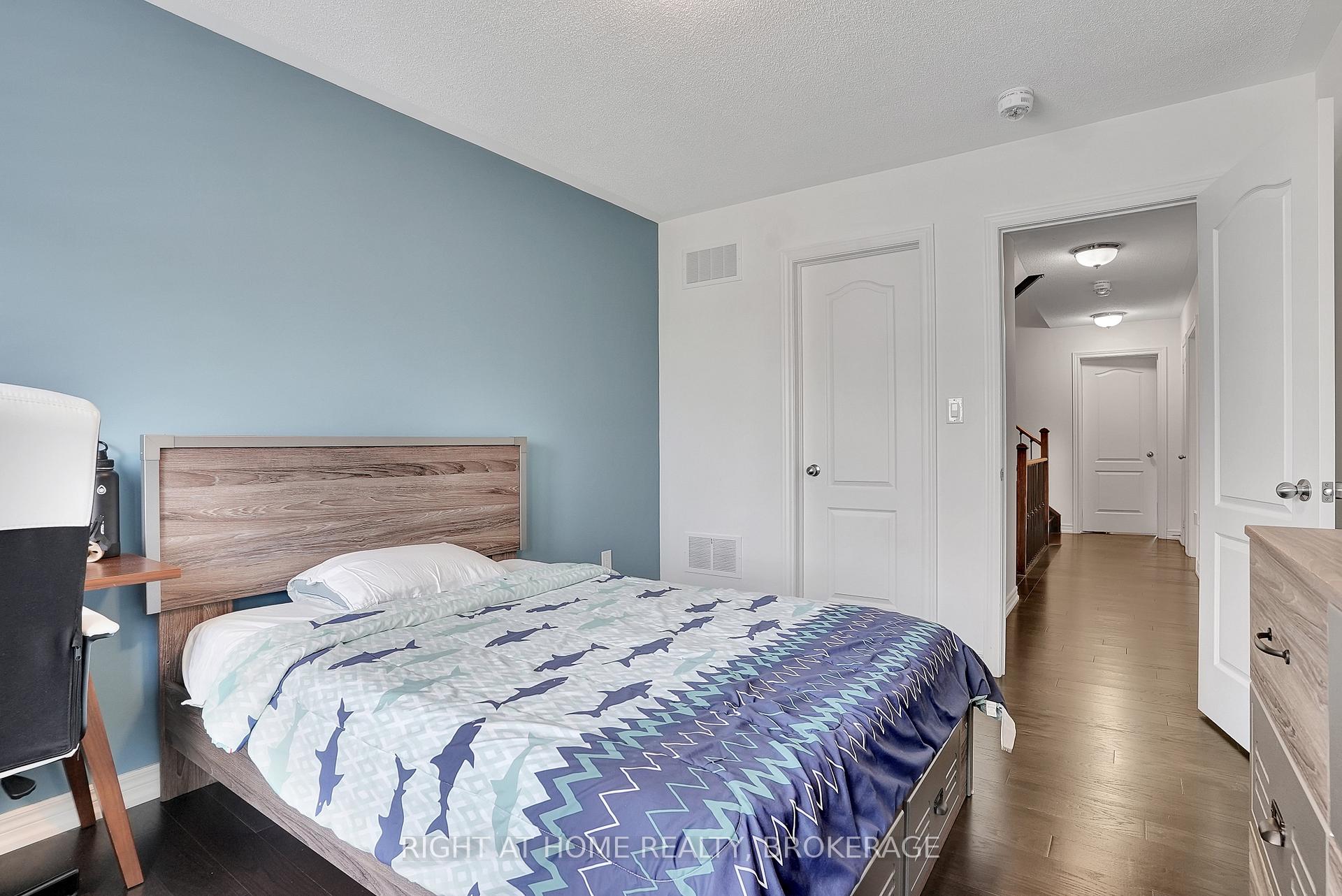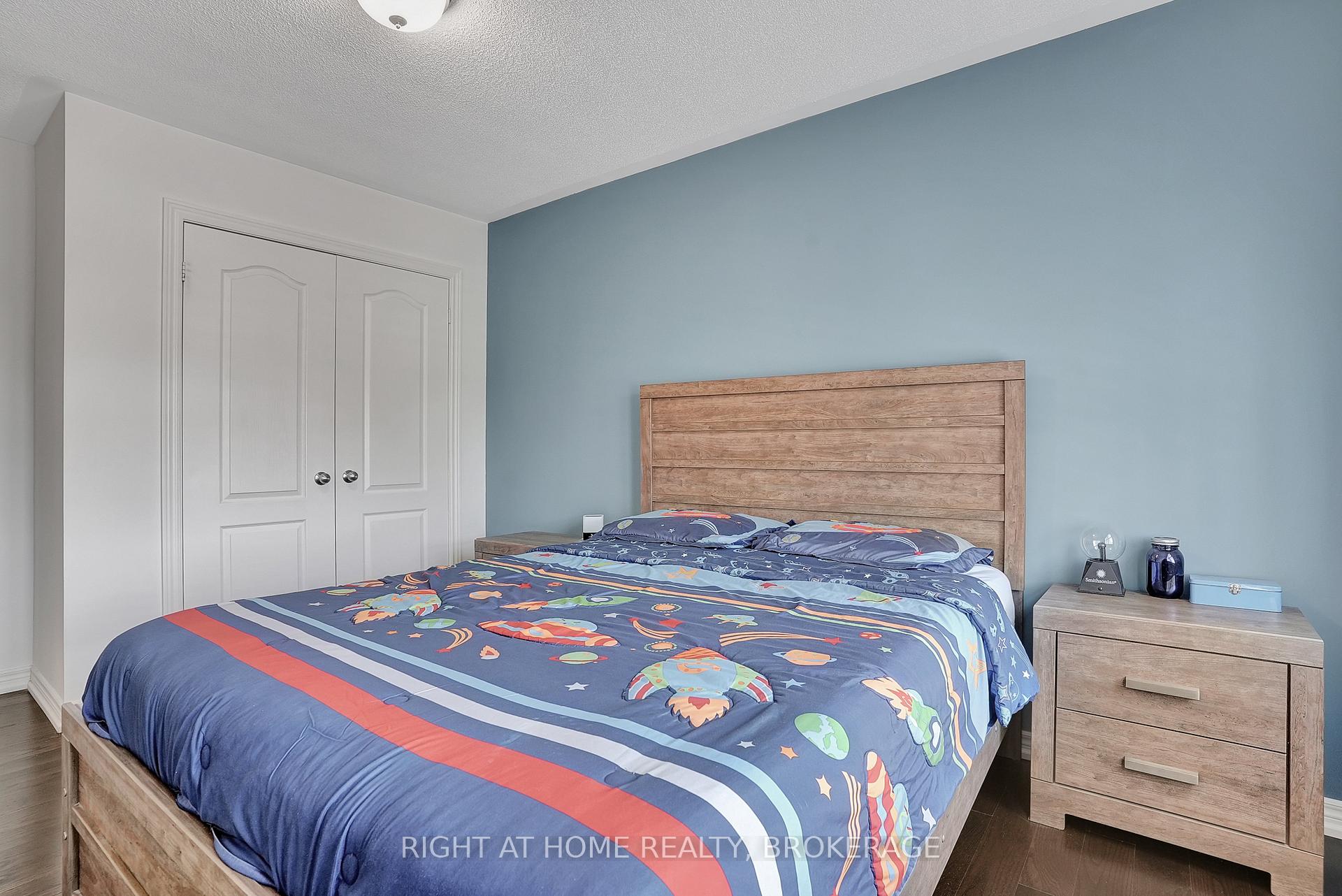
Menu



Login Required
Real estate boards require you to be signed in to access this property.
to see all the details .
4 bed
4 bath
2parking
sqft *
Expired
List Price:
$1,399,900
Ready to go see it?
Looking to sell your property?
Get A Free Home EvaluationListing History
Loading price history...
Description
A spacious semi-detached offering 3 bedrooms, 3.5 washrooms plus a versatile loft area on the third level that could easily be converted to a 4th bedroom with a 3 pc ensuite. This very well-maintained property, built in 2018, offers over 2,550 sq ft. of above-grade living space with beautiful hardwood floors throughout out entire home. Main floor features 9 ft. smooth ceilings, a large family room, modern upgraded eat-in kitchen with stainless steel appliances, quartz countertops, and a large island with breakfast bar. Second level features 3 bedrooms, including a spacious primary bedroom with a large walk-in closet and a 5 pc ensuite including double sinks, shower stall, and a whirlpool tub. The laundry room is also conveniently located on this level. The third-level loft is a fantastic bonus space, complete with a gas fireplace, a 3-piece washroom and a balcony. The fully fenced backyard is maintenance-free with interlocking stone surrounded by flower beds. Located in Oakville's sought-after family-friendly community, this property is steps away from a playground, splash pad and a brand new school opening this September. Just minutes from trails, shopping, restaurants, hospital, Sixteen Mile Sports Complex, and easy access to Hwys 403 / QEW and 407. Furniture available for sale.
Extras
Details
| Area | Halton |
| Family Room | Yes |
| Heat Type | Forced Air |
| A/C | Central Air |
| Garage | Attached |
| UFFI | No |
| Neighbourhood | 1010 - JM Joshua Meadows |
| Heating Source | Gas |
| Sewers | Sewer |
| Laundry Level | |
| Pool Features | None |
Rooms
| Room | Dimensions | Features |
|---|---|---|
| Loft (Third) | 7.46 X 6.17 m | |
| Bedroom 3 (Second) | 3.96 X 3.07 m | |
| Bedroom 2 (Second) | 3.96 X 2.99 m | |
| Primary Bedroom (Second) | 4.42 X 3.96 m | |
| Kitchen (Ground) | 5.03 X 2.64 m | |
| Breakfast (Ground) | 4.72 X 3.53 m | |
| Living Room (Ground) | 6.24 X 411 m |
Broker: RIGHT AT HOME REALTY, BROKERAGEMLS®#: W12176400
Population
Gender
male
female
50%
50%
Family Status
Marital Status
Age Distibution
Dominant Language
Immigration Status
Socio-Economic
Employment
Highest Level of Education
Households
Structural Details
Total # of Occupied Private Dwellings3404
Dominant Year BuiltNaN
Ownership
Owned
Rented
77%
23%
Age of Home (Years)
Structural Type