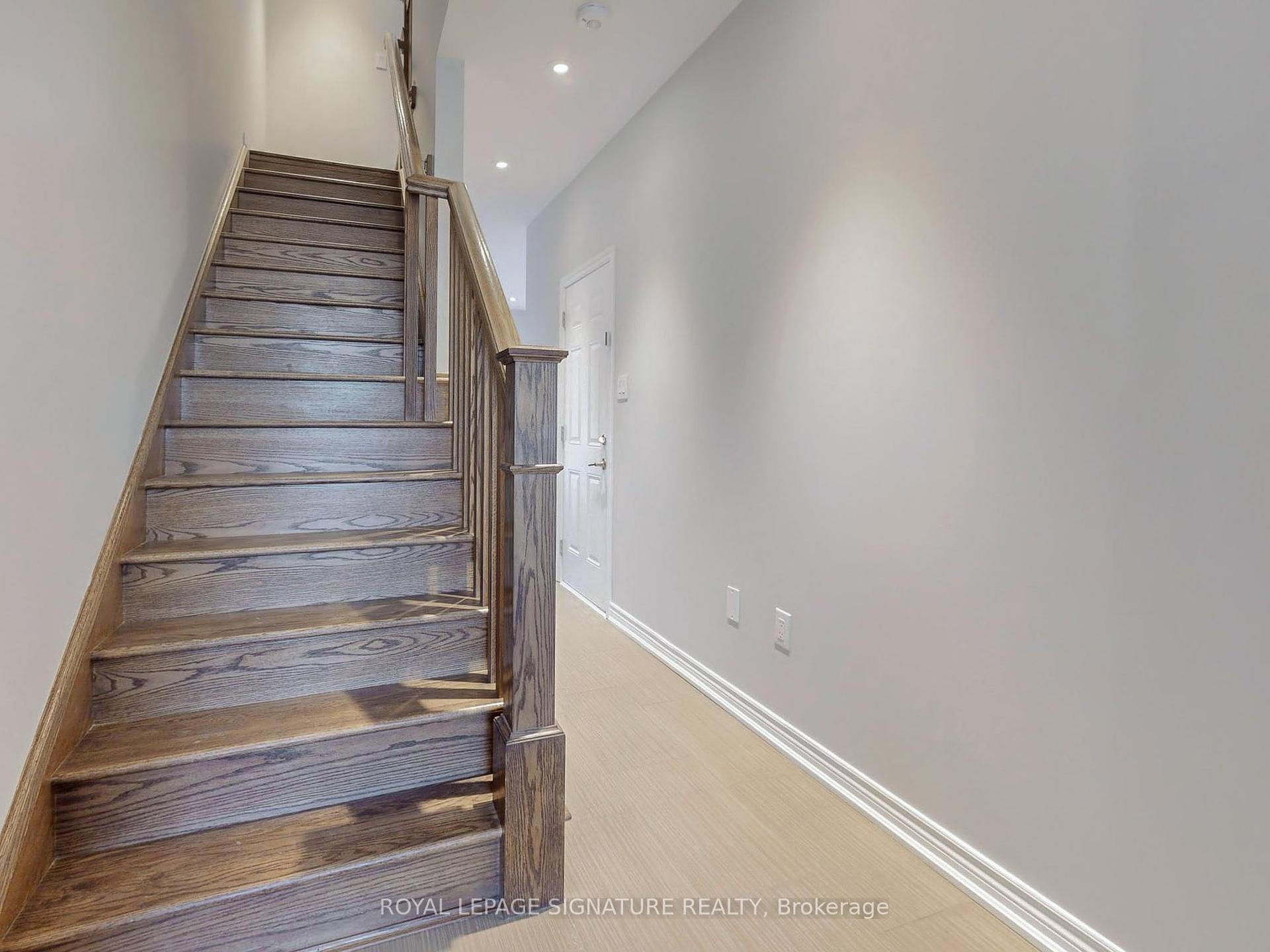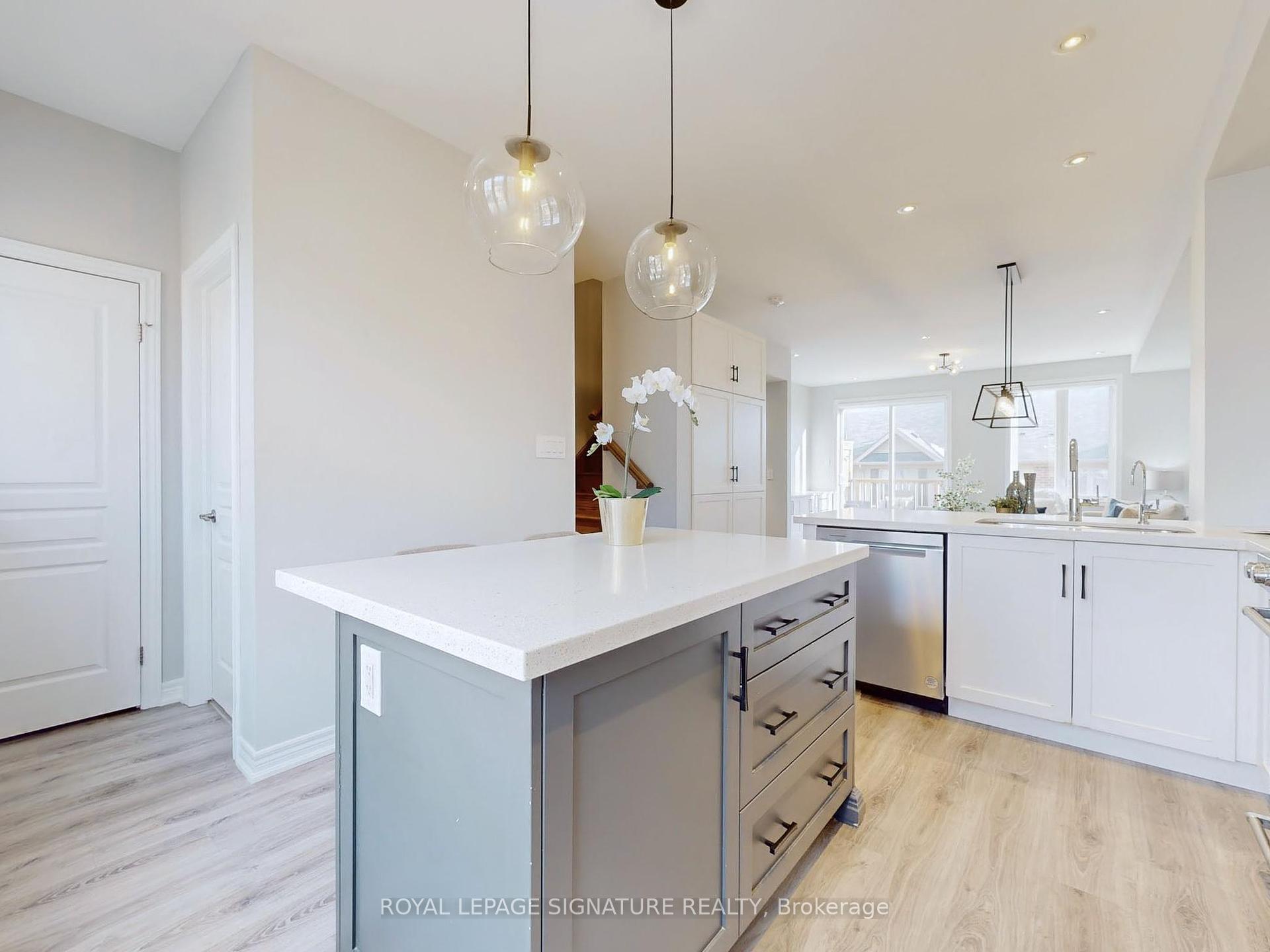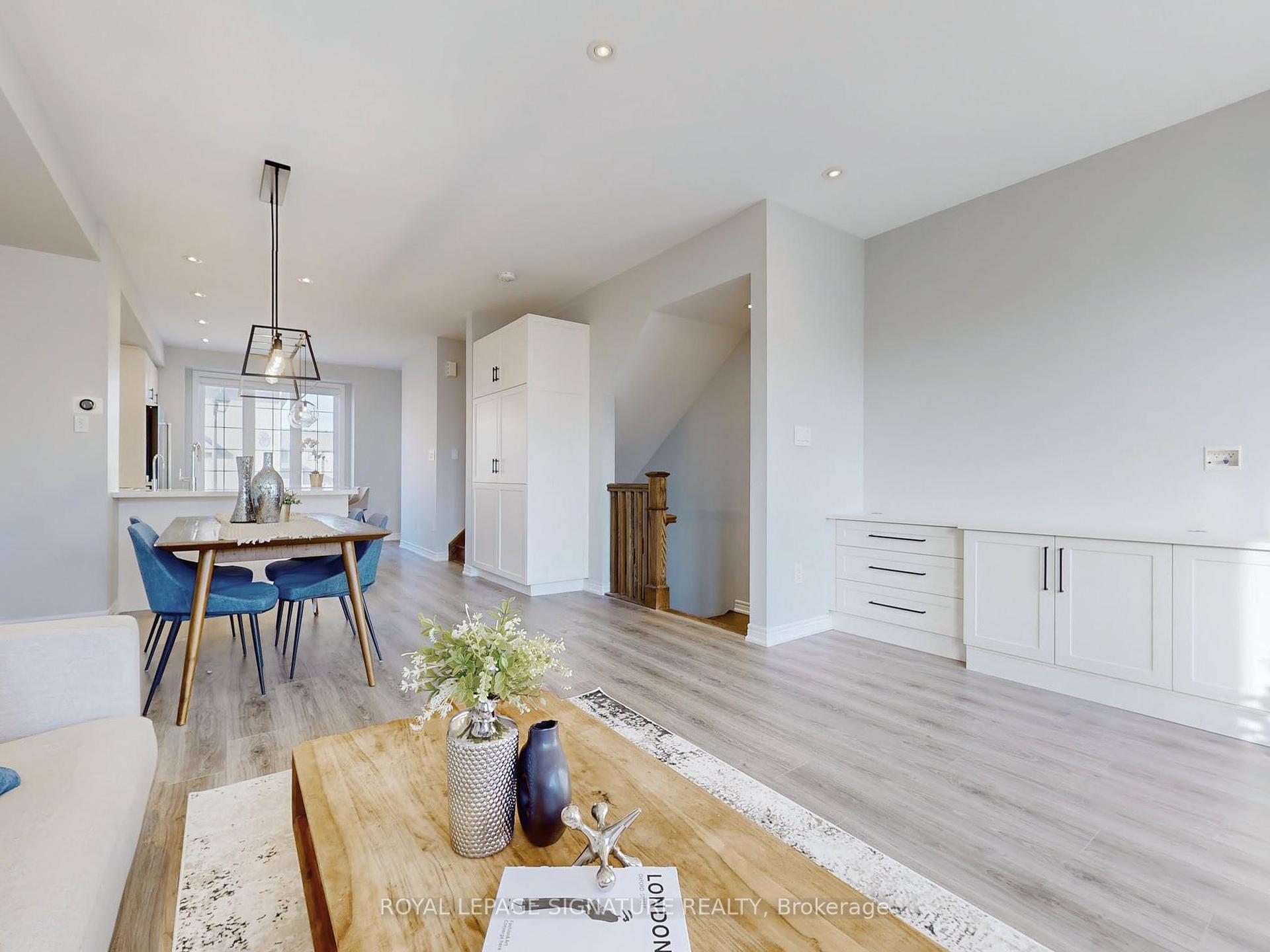
Menu



Login Required
Real estate boards require you to create an account to view sold listing.
to see all the details .
4 bed
4 bath
2parking
sqft *
Sold
List Price:
$1,124,999
Sold Price:
$1,085,000
Sold in Mar 2025
Ready to go see it?
Looking to sell your property?
Get A Free Home EvaluationListing History
Loading price history...
Description
Beautiful Family Home In Branthaven Oakvillage. Spacious 3+1 Bed, 2.5-BathTownhome Spread Out Over 3 Floors + Basement. Open Concept Living, Dining &Kitchen Make Entertaining Easy & Spending Family Time Together A Breeze. Upgraded Kitchen Includes Sleek Black S/S Appliances, Large Island, Quartz Counter Tops, Under-Mount Lighting & Stylish Pendant Lights. Direct Outdoor Access To 2nd Floor Deck Expands Living Space In The Summer Months & Includes Gas Hookup. Water softener installed to handle the hard water to the entire house, in addition Reverse Osmosis system for drinking water. Finished basement with additional bedroom and office space. Convenient Access from Inside to the Garage. This Townhome is located within walking distance to William Rose Park with sport fields and playground, and to the new St. Cecilia Catholic Elementary School. Great Location! Walking distance to a shopping plaza with grocery stores, restaurants, the uptown bus loop, within 6 km to Oakville GO Station. Easy Access to Hwy 403. **EXTRAS** Additional bedroom with Half-Bath in the Basement provides Convenience And Ease For Guests And Friend. Large Bonus Family Room On First Floor Provides Extra Play Area For The Kids Or An Added Entertaining Space For Adults. Attached Garage
Extras
Details
| Area | Halton |
| Family Room | Yes |
| Heat Type | Forced Air |
| A/C | Central Air |
| Water | Yes |
| Garage | Attached |
| Neighbourhood | 1010 - JM Joshua Meadows |
| Heating | Yes |
| Heating Source | Gas |
| Sewers | Sewer |
| Laundry Level | |
| Pool Features | None |
Rooms
| Room | Dimensions | Features |
|---|---|---|
| Laundry (Third) | 0 X 0 m |
|
| Bedroom (Basement) | 0 X 0 m |
|
| Bedroom 3 (Third) | 2.5 X 3.4 m |
|
| Bedroom 2 (Third) | 2.4 X 3.4 m |
|
| Primary Bedroom (Third) | 3.3 X 3.3 m |
|
| Kitchen (Second) | 3.4 X 3.7 m |
|
| Dining Room (Second) | 4.7 X 6.5 m |
|
| Living Room (Second) | 4.7 X 6.5 m |
|
| Family Room (Ground) | 4.7 X 3.8 m |
|
Broker: ROYAL LEPAGE SIGNATURE REALTYMLS®#: W11915212
Population
Gender
male
female
50%
50%
Family Status
Marital Status
Age Distibution
Dominant Language
Immigration Status
Socio-Economic
Employment
Highest Level of Education
Households
Structural Details
Total # of Occupied Private Dwellings3404
Dominant Year BuiltNaN
Ownership
Owned
Rented
77%
23%
Age of Home (Years)
Structural Type