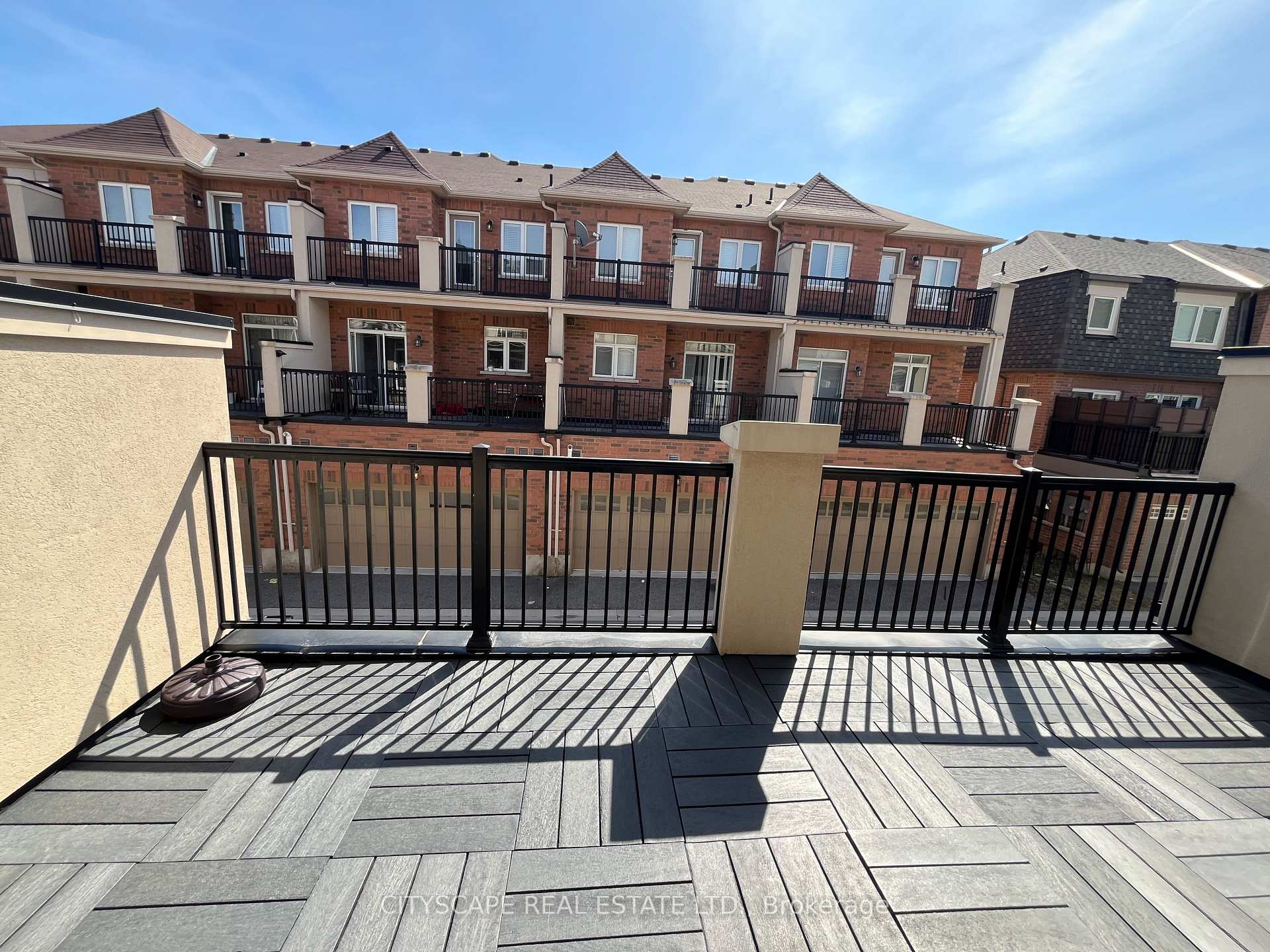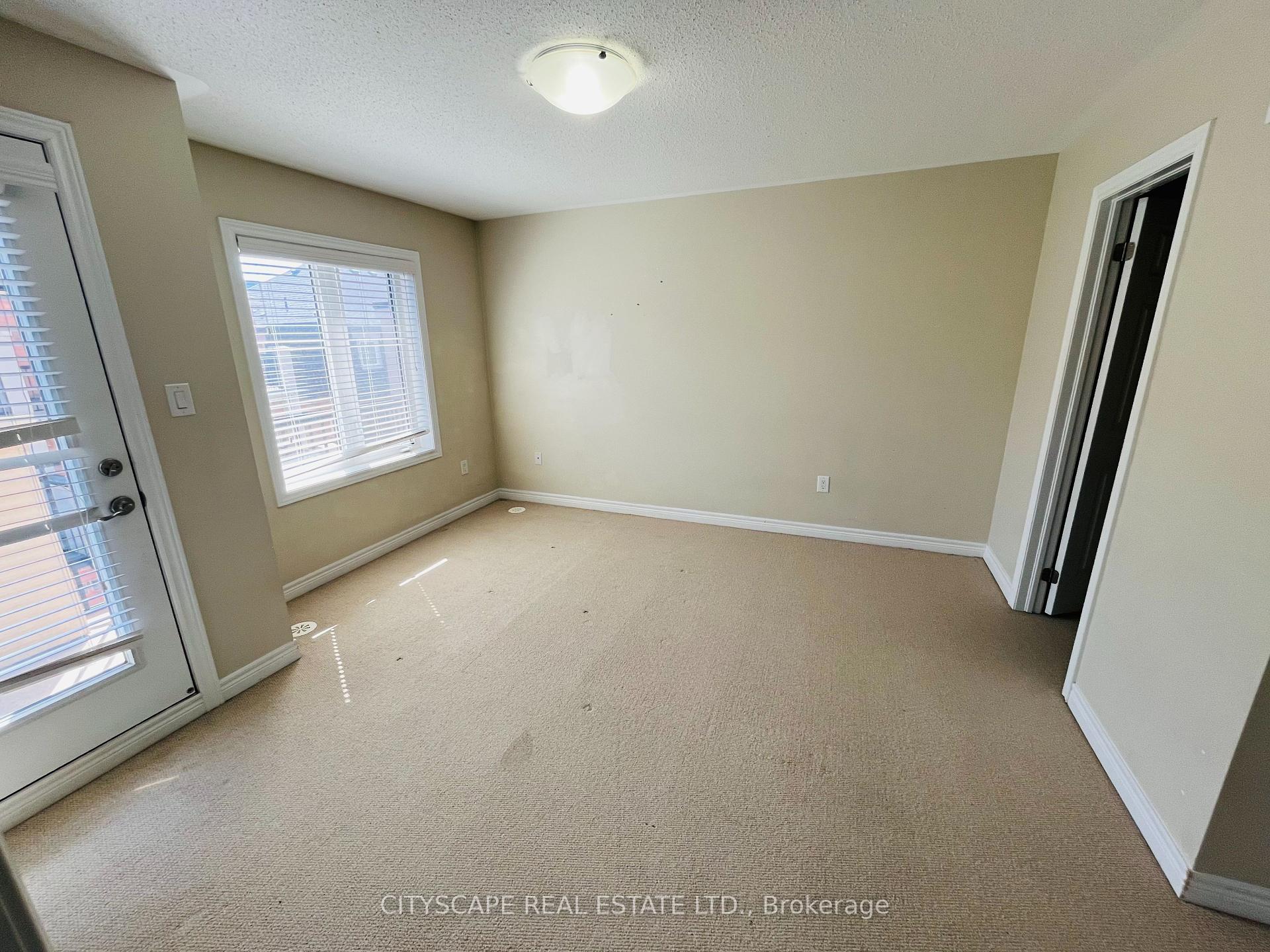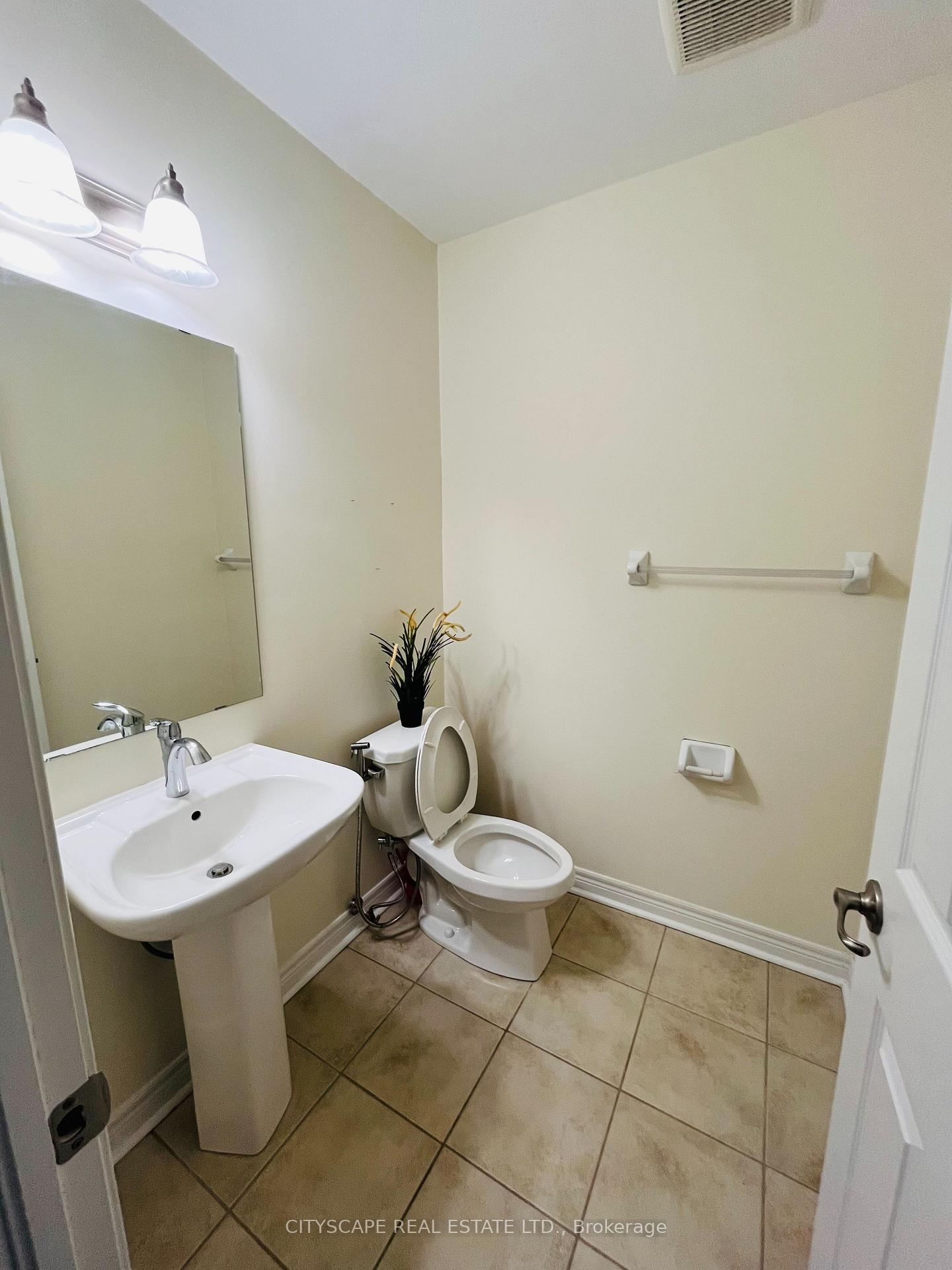
Menu
394 Sixteen Mile Drive, Oakville, ON L6M 4M1



Login Required
Real estate boards require you to be signed in to access this property.
to see all the details .
3 bed
4 bath
2parking
sqft *
Terminated
List Price:
$1,199,000
Ready to go see it?
Looking to sell your property?
Get A Free Home EvaluationListing History
Loading price history...
Description
Rarely Available Executive Townhome with Double Car Garage in Oakvilles Prime Neighborhood! This spacious 2000 sq ft townhouse features 3 bedrooms and 4 bathrooms, offering plenty of space and convenience for families. The thoughtful layout includes four bathrooms, ensuring comfort and privacy for everyone. The primary bedroom boasts its own private ensuite, while a full bathroom serves the additional bedrooms. Two powder rooms, located on the ground and second floors, offer extra comfort for guests. At the heart of this home is the large, modern kitchen, complete with quartz countertops, stainless steel appliances, and a spacious breakfast area that opens to a balcony. Located in a highly sought-after neighborhood, this home is just minutes from shopping, public transit, Oakville Hospital, parks, schools, and the Sixteen Mile Sports Complex. Enjoy being surrounded by parks, walking trails, and top-rated public and separate schools, all within walking distance. Public transit is at your doorstep, and major highways are nearby, making this the perfect home for families and commuters. Schedule a viewing today and experience the perfect blend of luxury and convenience!
Extras
Details
| Area | Halton |
| Family Room | Yes |
| Heat Type | Forced Air |
| A/C | Central Air |
| Water | Available |
| Garage | Built-In |
| Neighbourhood | 1008 - GO Glenorchy |
| Heating Source | Gas |
| Sewers | Sewer |
| Laundry Level | |
| Pool Features | None |
Rooms
| Room | Dimensions | Features |
|---|---|---|
| Breakfast (Second) | 0 X 0 m | |
| Bedroom 3 (Third) | 0 X 0 m | |
| Bedroom 2 (Third) | 0 X 0 m | |
| Primary Bedroom (Third) | 0 X 0 m |
|
| Bathroom (Third) | 0 X 0 m |
|
| Bathroom (Second) | 0 X 0 m |
|
| Dining Room (Second) | 0 X 0 m | |
| Living Room (Second) | 0 X 0 m | |
| Kitchen (Second) | 0 X 0 m | |
| Laundry (Ground) | 0 X 0 m | |
| Powder Room (Ground) | 0 X 0 m |
|
| Living Room (Ground) | 0 X 0 m |
Broker: CITYSCAPE REAL ESTATE LTD.MLS®#: W12021528
Population
Gender
male
female
50%
50%
Family Status
Marital Status
Age Distibution
Dominant Language
Immigration Status
Socio-Economic
Employment
Highest Level of Education
Households
Structural Details
Total # of Occupied Private Dwellings3404
Dominant Year BuiltNaN
Ownership
Owned
Rented
77%
23%
Age of Home (Years)
Structural Type