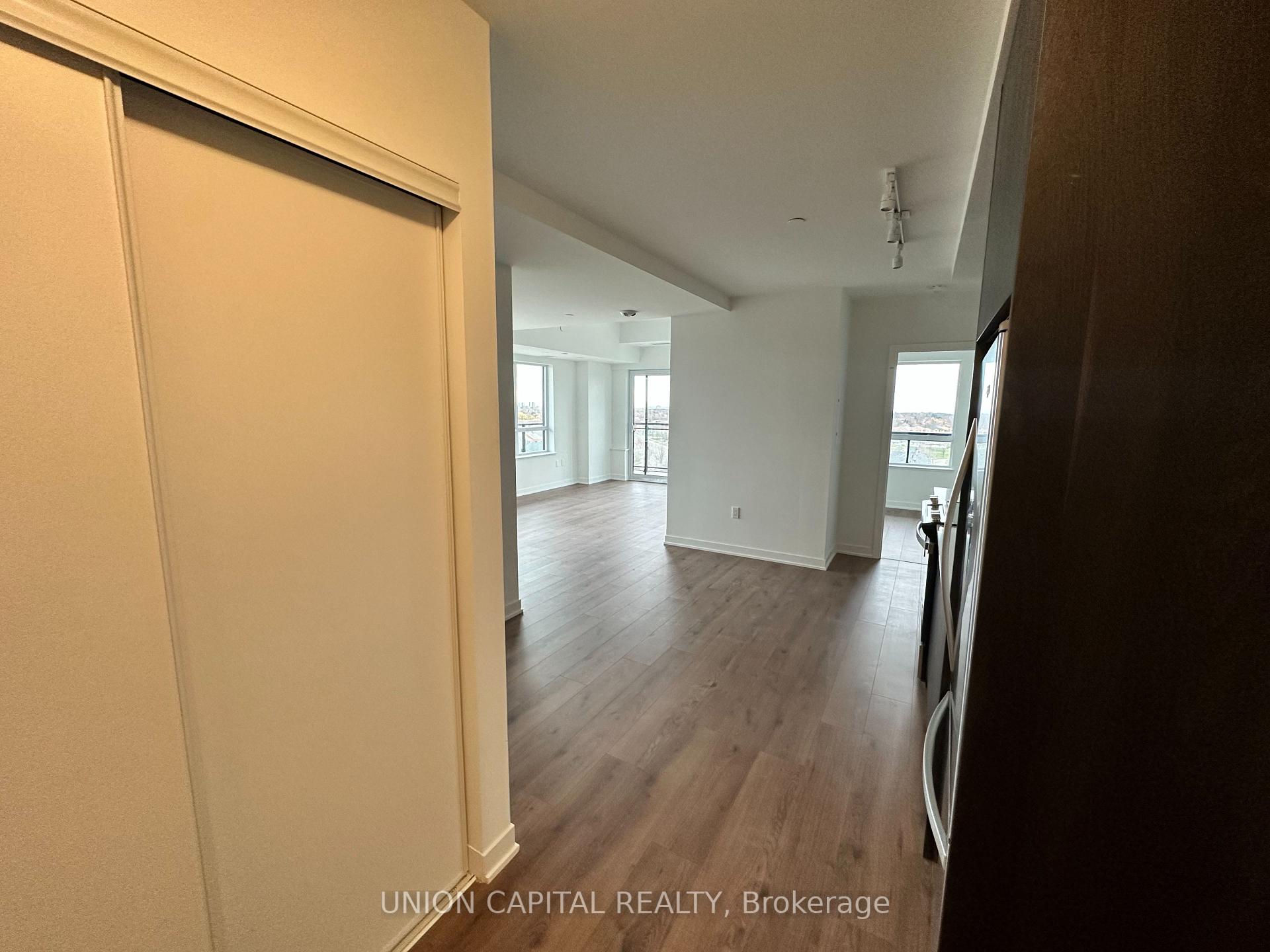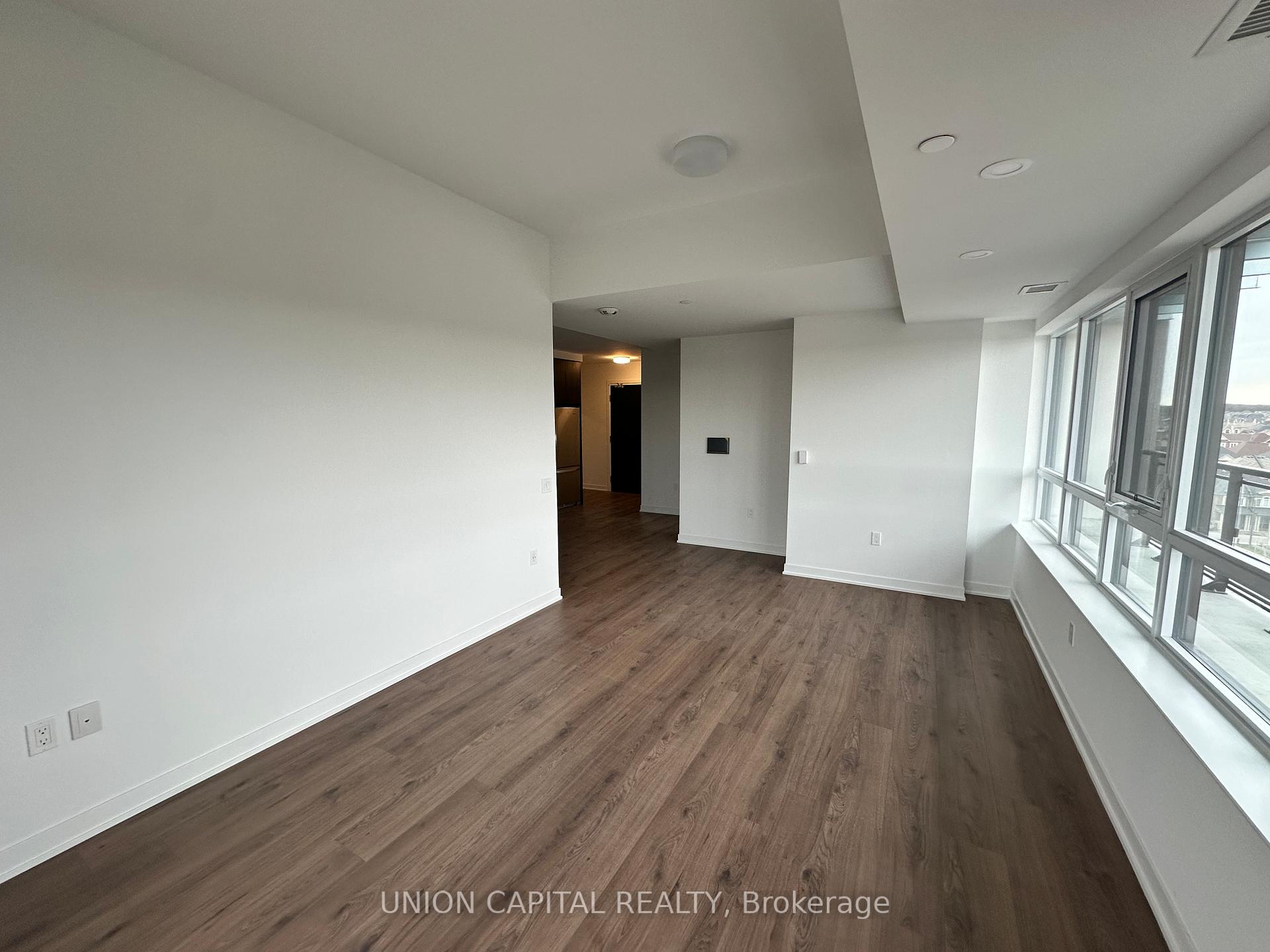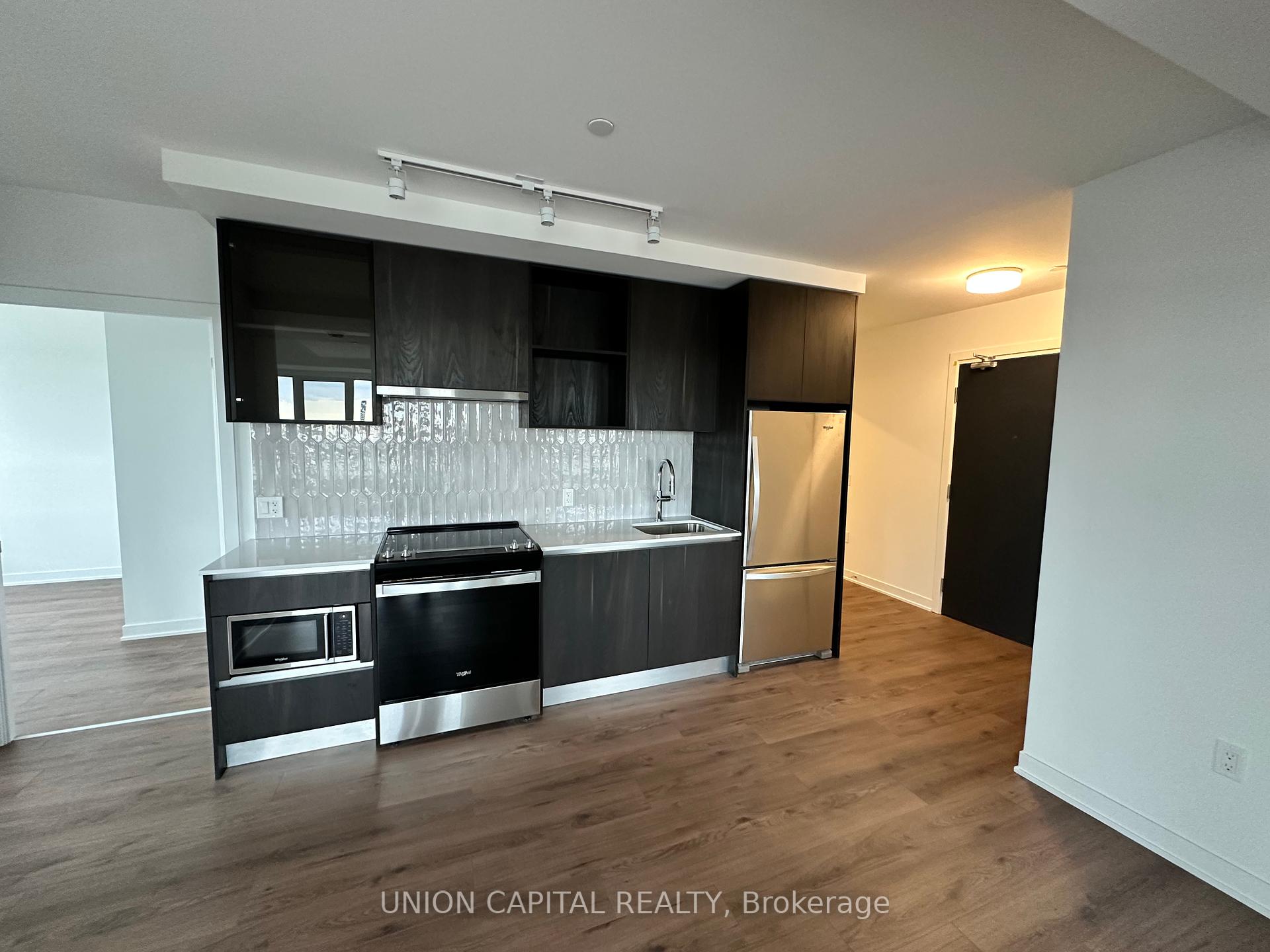
Menu
#708 - 395 Dundas Street, Oakville, ON L6M 5R8



Login Required
Real estate boards require you to be signed in to access this property.
to see all the details .
3 bed
2 bath
1parking
sqft *
Expired
List Price:
$3,400
Ready to go see it?
Looking to sell your property?
Get A Free Home EvaluationListing History
Loading price history...
Description
A chic lifestyle awaits at the Distrikt Trailside, one of Oakville's newest luxury condominium complexes. Brand new building & gorgeous suite with 3 bedrooms & 2 full bathrooms, car parking & approximately 995 sq ft of well-planned living space plus another 325 sq ft wrap around balcony. Stellar corner unit with large extra windows & abundant natural light, 9-foot ceilings, wide-plank laminate flooring, sleek modern cabinetry, quartz counters & oversized designer tiles create a contemporary ambiance at every turn. The open-concept kitchen offers sleek 2-colour cabinetry, pot drawers, upgraded island with sink, drawers, breakfast bar, quartz counters, & quality integrated & stainless steel appliances. Gather with friends & family in the spacious living/dining room with extra-large windows & a walkout to the balcony with views of the complex recreation facilities & woodlands beyond. The primary bedroom features a walk-in closet & lavish 4-piece ensuite bathroom with an oversized shower. Two additional bedrooms share the 4-piece ensuite bathroom with an oversized shower. Two additional bedrooms share the 4-piece main bathroom boasting a soaker tub/shower combination, & a separate laundry area is in the hall. Electric 2-storey lobby and superb building amenities such as a huge terrace with barbeque stations and plenty of lounge/dining areas, generous gathering/meeting areas, a fabulous well-equipped gym & concierge/security will have you safe & well addressed. Enjoy the convenience of 2 underground parking spaces, side by side & close to elevator & a storage locker. From here you can walk to shops, restaurants & services and there is easy access to highways & transit for commuters. Credit check & reference.
Extras
Details
| Area | Halton |
| Family Room | No |
| Heat Type | Forced Air |
| A/C | Central Air |
| Garage | Underground |
| Neighbourhood | 1008 - GO Glenorchy |
| Heating Source | Gas |
| Sewers | |
| Laundry Level | Ensuite |
| Pool Features | |
| Exposure | South |
Rooms
| Room | Dimensions | Features |
|---|---|---|
| Dining Room (Flat) | 10 X 12 m |
|
| Living Room (Flat) | 11 X 20 m |
|
| Kitchen (Flat) | 10 X 12 m |
|
| Bedroom 3 (Flat) | 9 X 10 m | |
| Bedroom 2 (Flat) | 10 X 8 m | |
| Primary Bedroom (Flat) | 10 X 9 m |
|
Broker: UNION CAPITAL REALTYMLS®#: W11969975
Population
Gender
male
female
50%
50%
Family Status
Marital Status
Age Distibution
Dominant Language
Immigration Status
Socio-Economic
Employment
Highest Level of Education
Households
Structural Details
Total # of Occupied Private Dwellings3404
Dominant Year BuiltNaN
Ownership
Owned
Rented
77%
23%
Age of Home (Years)
Structural Type